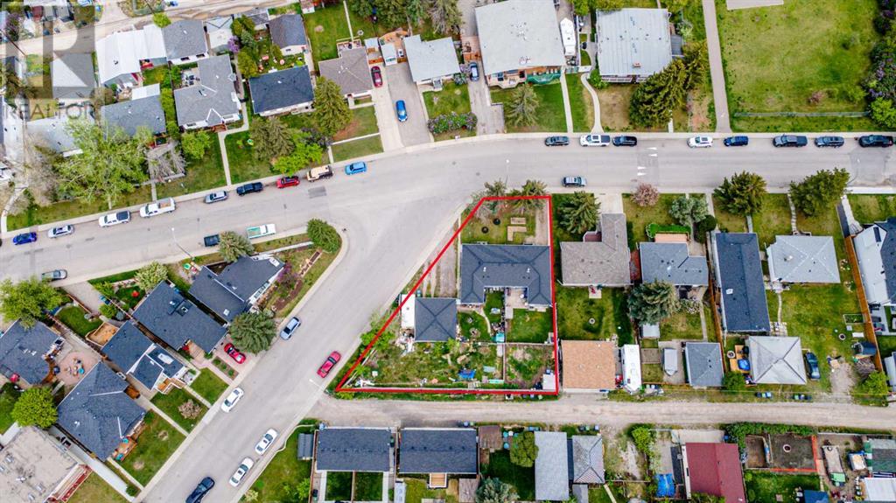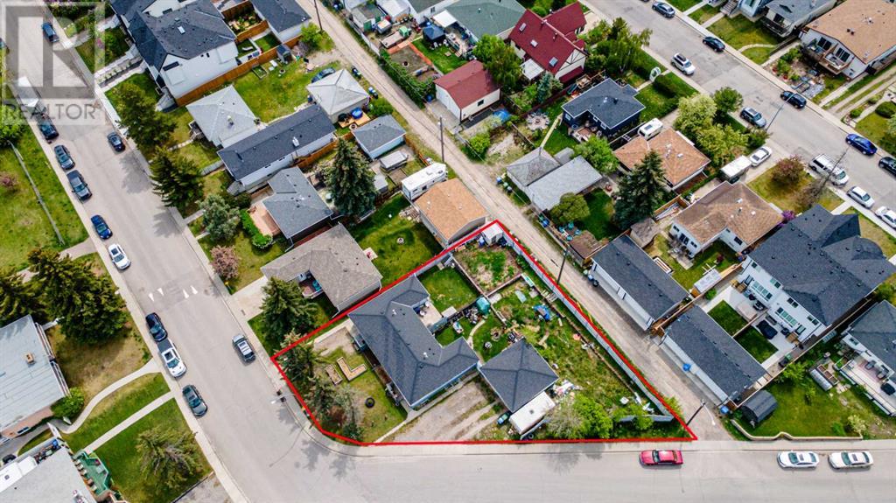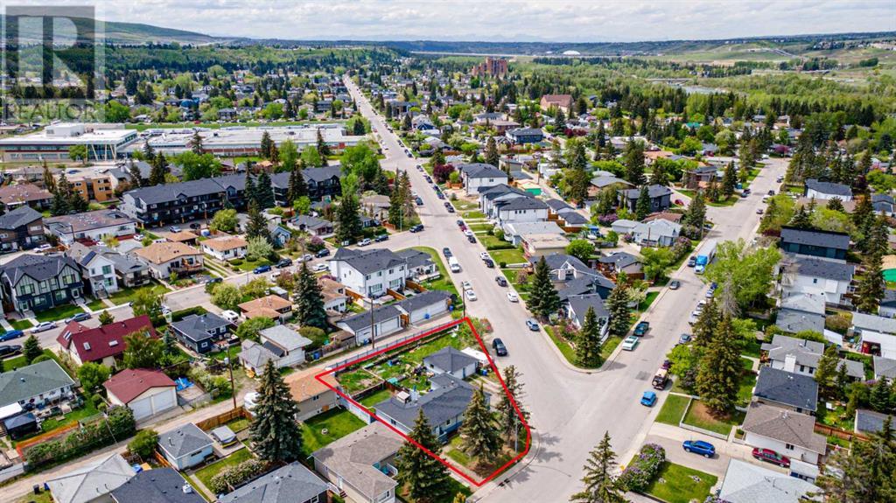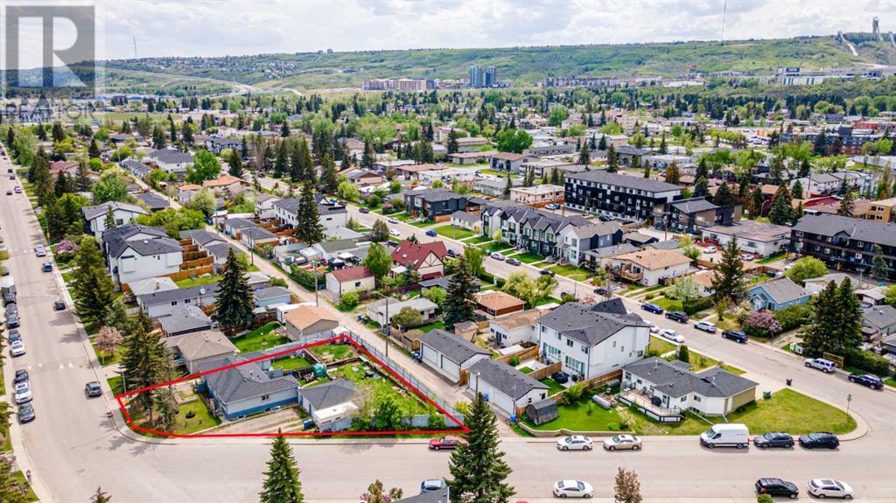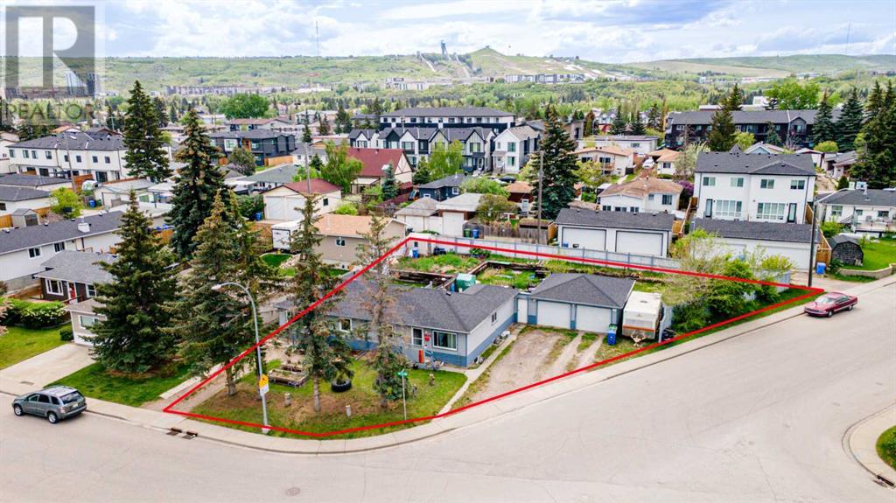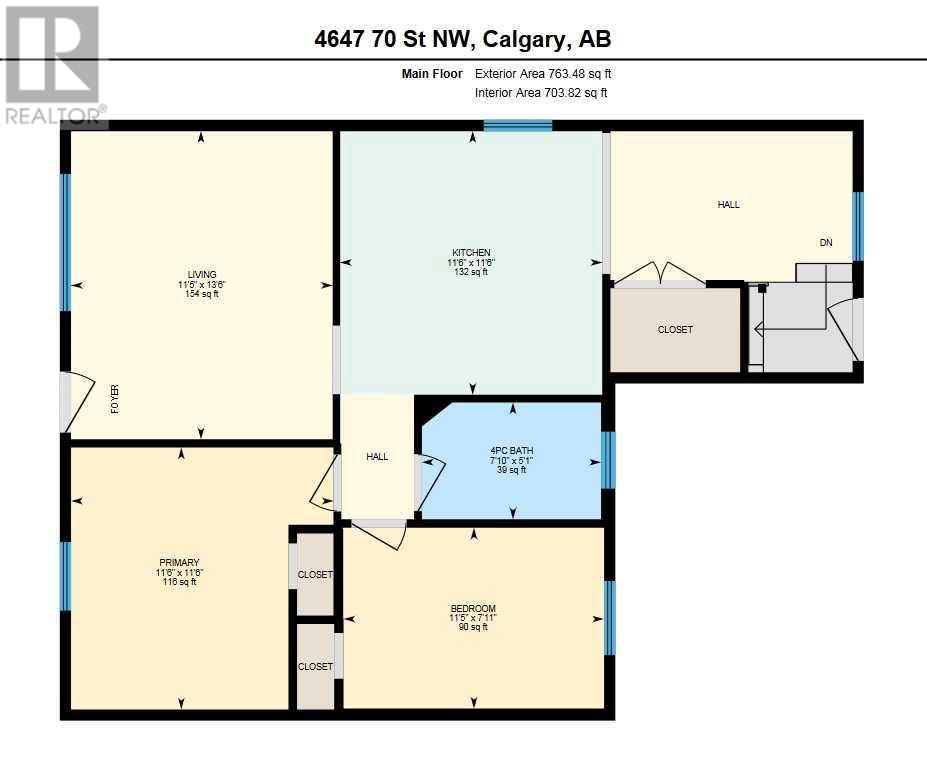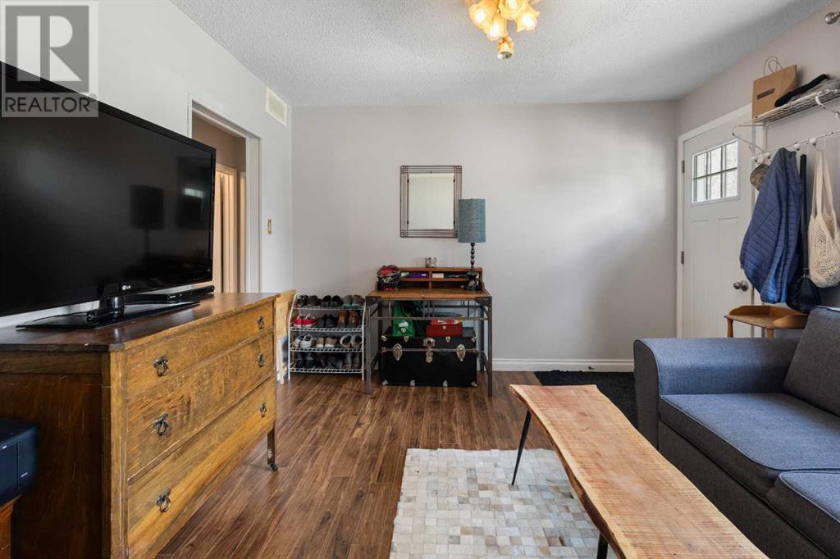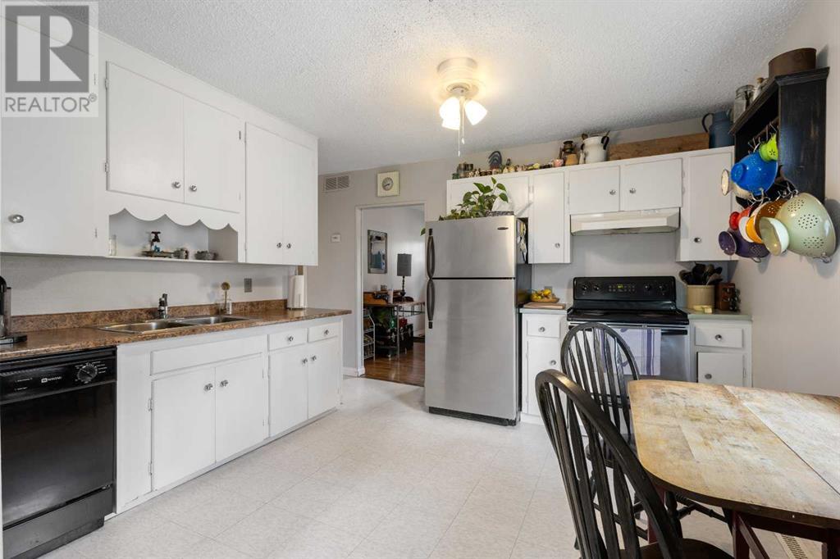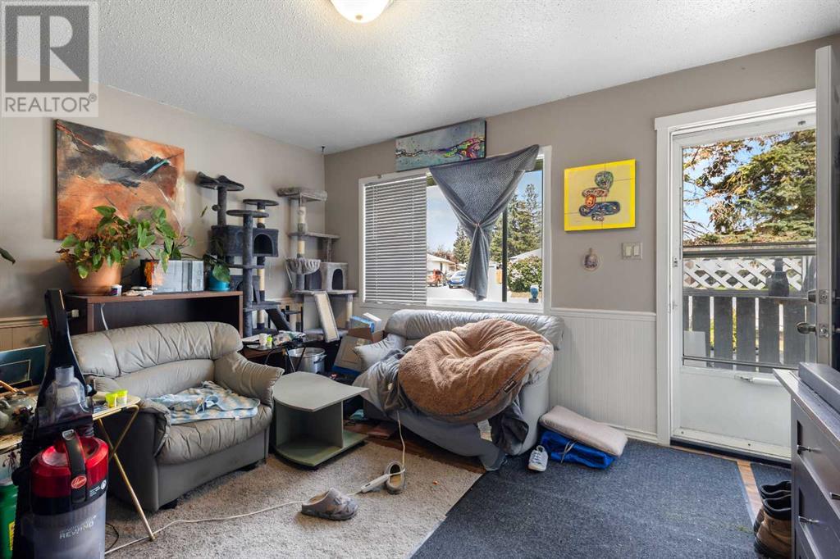Need to sell your current home to buy this one?
Find out how much it will sell for today!
***INVESTOR ALERT***VIRTUAL TOUR + VIDEO AVAILABLE***Just under 10,000 SF | CORNER LOT | PROPOSED REDEVELOPMENT PLAN UP TO 12 UNITS | Quiet Tree-lined Neighborhood Close to Bow River | Full Duplex | SEPARATE ENTRANCE ON BOTH SIDE***Welcome to 4649 70 St NW, a FULL DUPLEX with 2 units side by side (4647 & 4649). It is sold on ONE TITLE (you can apply for subdivision through City if needed). But they do operate separately when it comes to living purposes. Each side has its own entrance, backyard, kitchen, washer/dryer, furnace & hot water tank, and even its own meters. An OVERSIZED DETACHED DOUBLE GARAGE + Driveway + Side Open Space can accommodate up to 6 VEHICLES PARKING at the same time. FREE Street Parking around the property is widely available as well. Your plan for this property could range FROM living on one side and renting out the other as mortgage helper, TO renting both sides for maximum cash flow and holding for value increase (Option to turn current dwelling into 4 RENTAL UNITS with easy renovation), TO redeveloping immediately after possession (a proposed redevelopment plan is attached for your reference)!**4647 Side: 2 Beds + 1 Full Bath on the main level with basement as a giant STORAGE + ENTERTAINMENT space (with potential to be developed as 1 Bed + 1 Bath with SEPARATE ENTRANCE). NEW hot water tank from 2024. Beautifully maintained large backyard.****4649 Side: 2 Beds + 1 Full Bath on the main level with basement accommodating another 1 Flex Space (currently used as a Bedroom) + 1 Full Bath with SEPARATE ENTRANCE (easy adjustment to rent up and down SEPARATELY). The Garage is also on this side adjacent to the backyard.**The ENTIRE ROOF including GARAGE ROOF has been fully replaced in 2019. Some of the older windows have been changed during the current ownership as well. Overall, it is in good livable status opening to all sorts of possibilities! Talking about convenience, it is close to COP, Hospitals, University, Bow river, and all other am enities. Opportunities to combine steady income with substantial upside like this rarely surface! Bring your offer to secure this opportunity before it is gone! (id:37074)
Property Features
Style: Bungalow
Cooling: None
Heating: Forced Air

