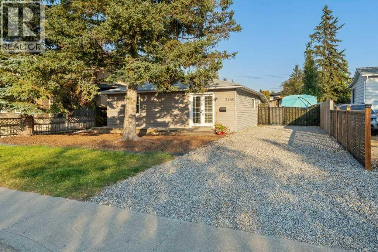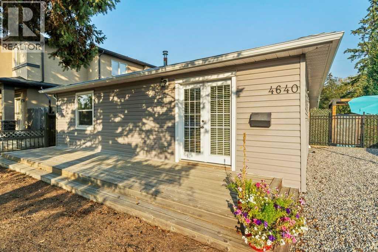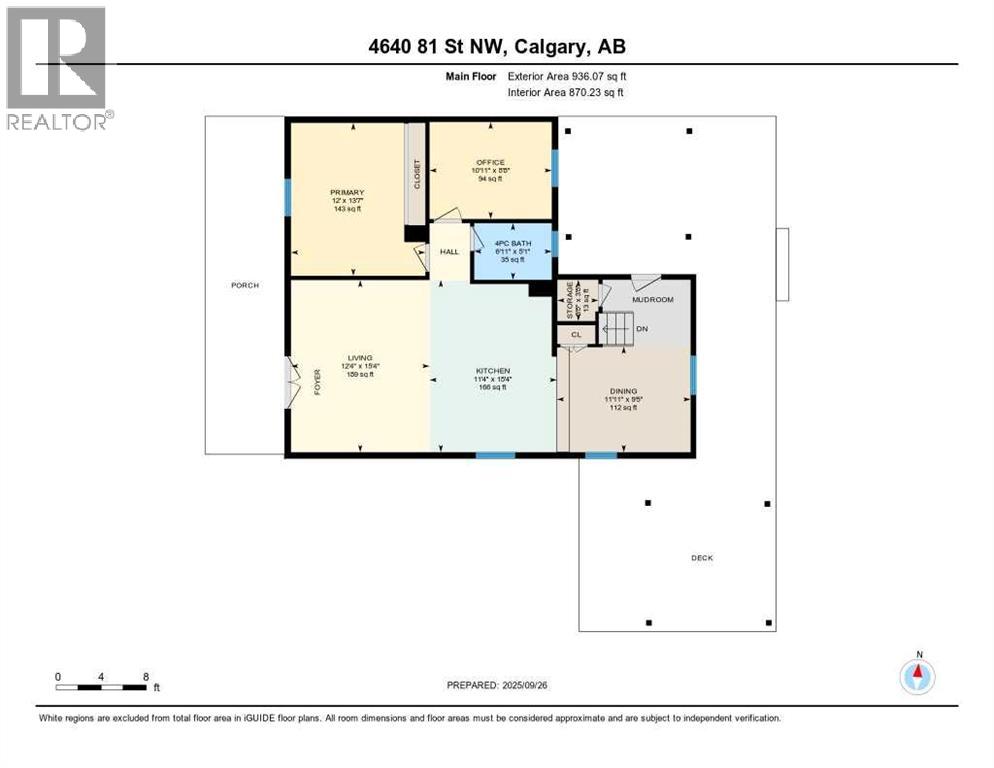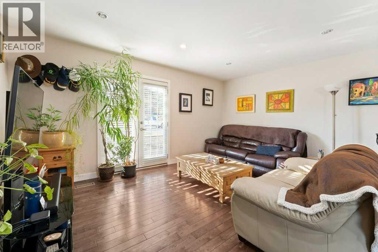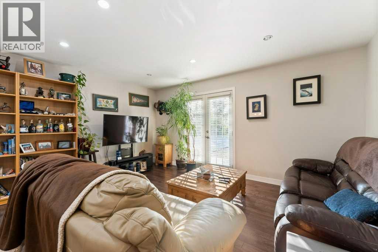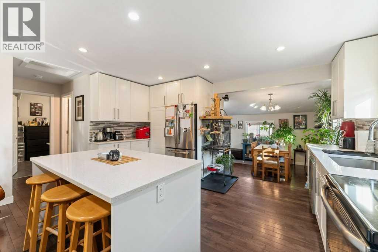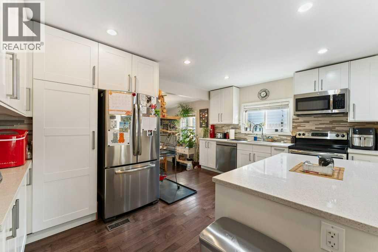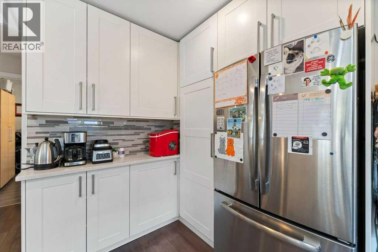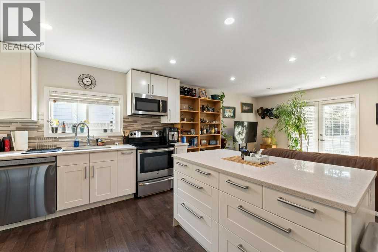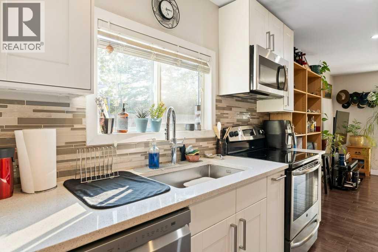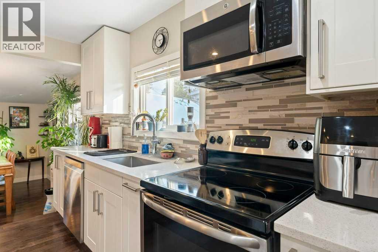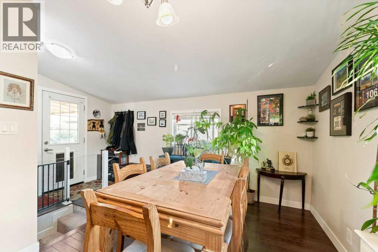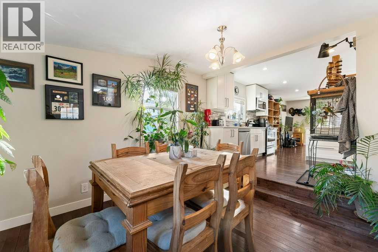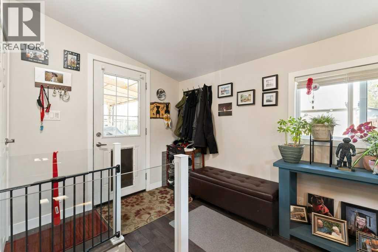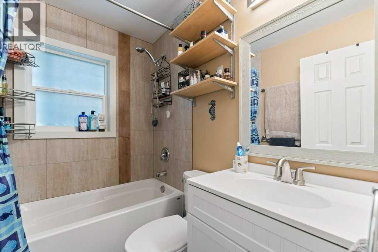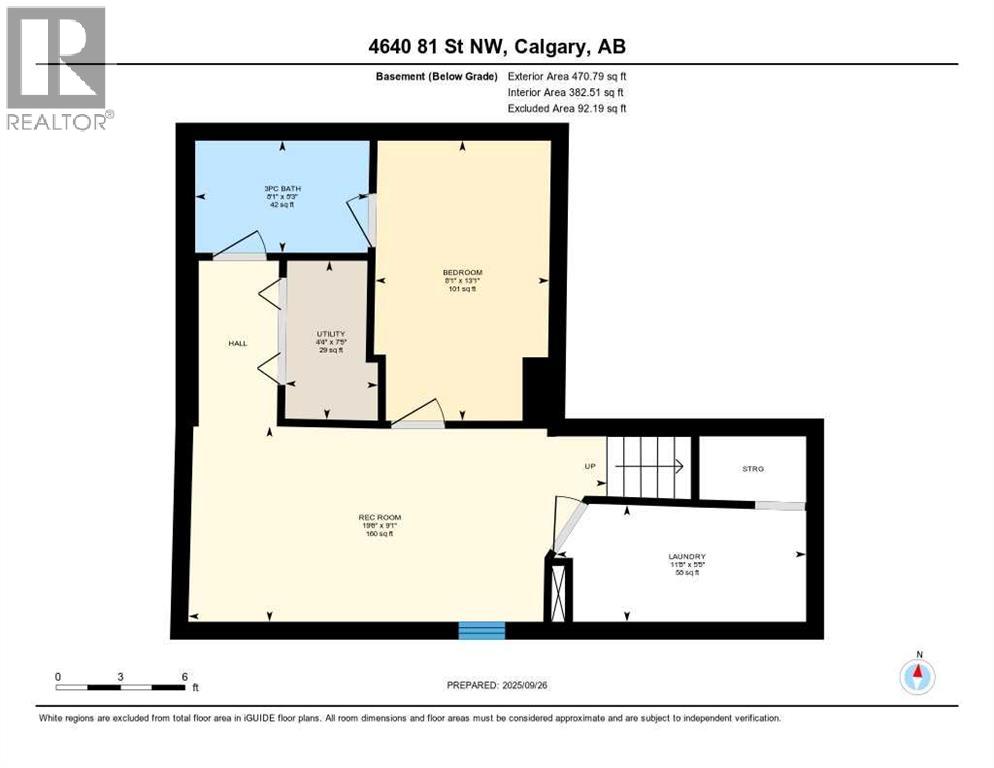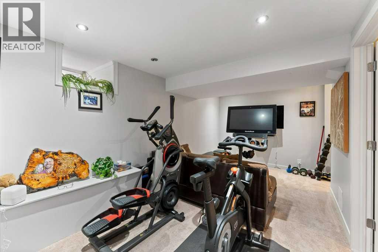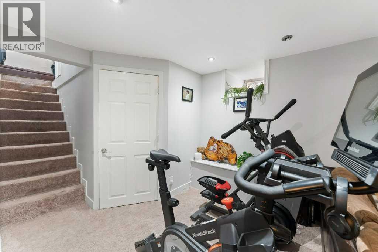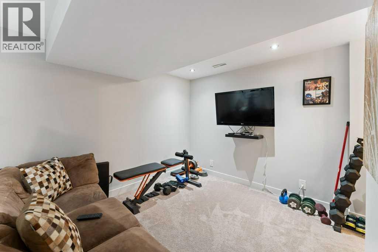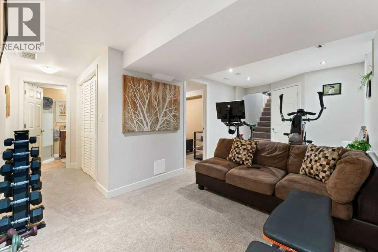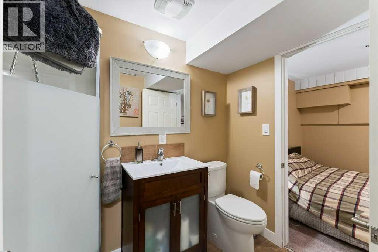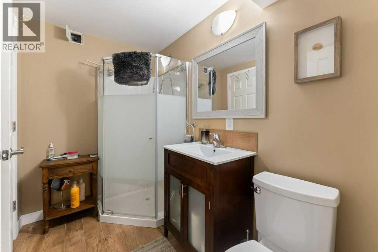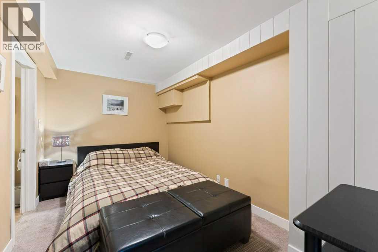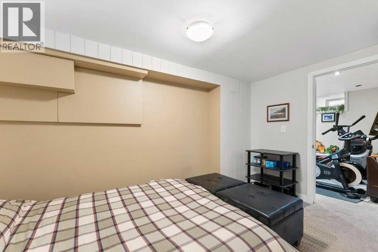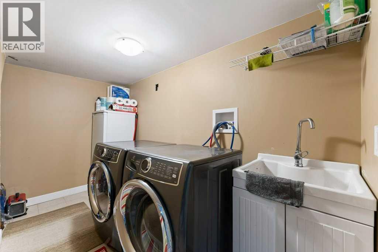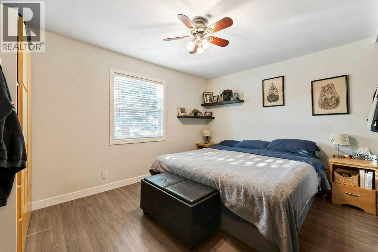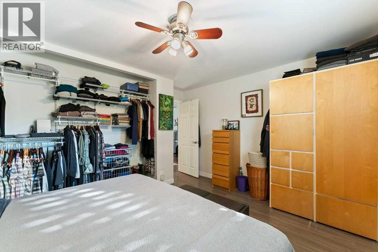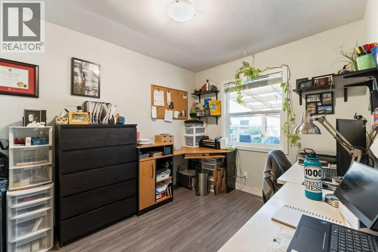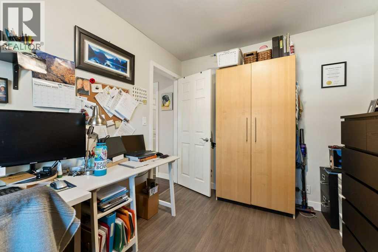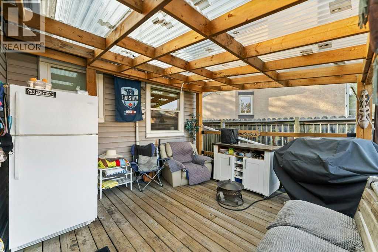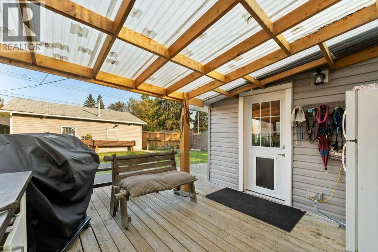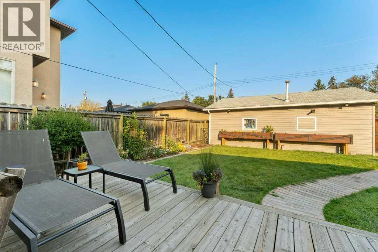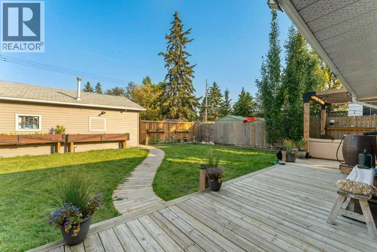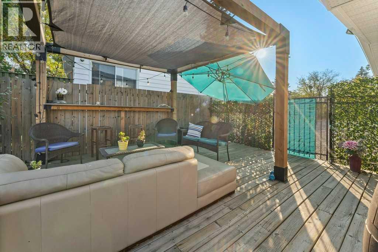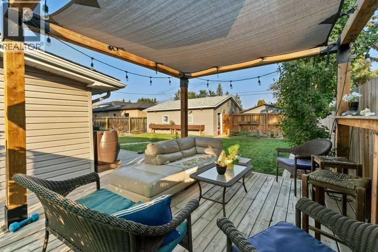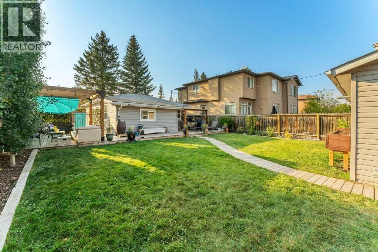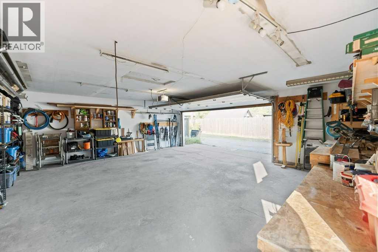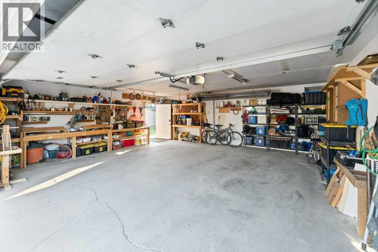Step outside and experience your own private backyard oasis—perfect for relaxing, entertaining, or enjoying warm summer evenings. To top it all off, you’ll fall in love with the oversized, heated double detached garage…a dream space for car enthusiasts, hobbyists, or anyone needing extra room to work and play. Inside you’ll find 2 bedrooms upstairs and 3 bedrooms total and 2 bathrooms, this home is move-in ready and filled with charm. The bright and inviting main floor features modern updates, a functional layout, and plenty of natural light. Located in the vibrant community of Bowness, you’ll be close to parks, schools, shops, restaurants, and quick access to downtown, the river pathways, and the mountains. Call your Favourite REALTOR® today to schedule your showing. (id:37074)
Property Features
Property Details
| MLS® Number | A2260635 |
| Property Type | Single Family |
| Neigbourhood | Bowness |
| Community Name | Bowness |
| Amenities Near By | Park, Playground, Schools, Shopping |
| Features | Back Lane, No Smoking Home, Level |
| Parking Space Total | 4 |
| Plan | 2660ap |
| Structure | Deck |
Parking
| Detached Garage | 2 |
| Parking Pad | |
| R V |
Building
| Bathroom Total | 2 |
| Bedrooms Above Ground | 2 |
| Bedrooms Below Ground | 1 |
| Bedrooms Total | 3 |
| Appliances | Washer, Refrigerator, Dishwasher, Dryer, Freezer, Microwave Range Hood Combo, Window Coverings, Garage Door Opener |
| Architectural Style | Bungalow |
| Basement Development | Finished |
| Basement Type | Full (finished) |
| Constructed Date | 1953 |
| Construction Material | Wood Frame |
| Construction Style Attachment | Detached |
| Cooling Type | None |
| Exterior Finish | Vinyl Siding |
| Flooring Type | Carpeted, Hardwood, Laminate |
| Foundation Type | Block |
| Heating Type | Forced Air |
| Stories Total | 1 |
| Size Interior | 936 Ft2 |
| Total Finished Area | 936.07 Sqft |
| Type | House |
Rooms
| Level | Type | Length | Width | Dimensions |
|---|---|---|---|---|
| Lower Level | 3pc Bathroom | 5.25 Ft x 8.08 Ft | ||
| Lower Level | Bedroom | 13.08 Ft x 8.08 Ft | ||
| Lower Level | Laundry Room | 5.42 Ft x 11.67 Ft | ||
| Lower Level | Recreational, Games Room | 9.08 Ft x 19.50 Ft | ||
| Main Level | 4pc Bathroom | 5.08 Ft x 6.92 Ft | ||
| Main Level | Dining Room | 9.42 Ft x 11.92 Ft | ||
| Main Level | Kitchen | 15.33 Ft x 11.33 Ft | ||
| Main Level | Living Room | 15.33 Ft x 12.33 Ft | ||
| Main Level | Bedroom | 8.67 Ft x 10.92 Ft | ||
| Main Level | Primary Bedroom | 13.58 Ft x 12.00 Ft | ||
| Main Level | Storage | 3.67 Ft x 3.67 Ft |
Land
| Acreage | No |
| Fence Type | Fence |
| Land Amenities | Park, Playground, Schools, Shopping |
| Landscape Features | Landscaped |
| Size Frontage | 15.25 M |
| Size Irregular | 573.00 |
| Size Total | 573 M2|4,051 - 7,250 Sqft |
| Size Total Text | 573 M2|4,051 - 7,250 Sqft |
| Zoning Description | R-cg |

