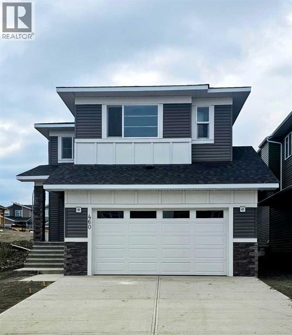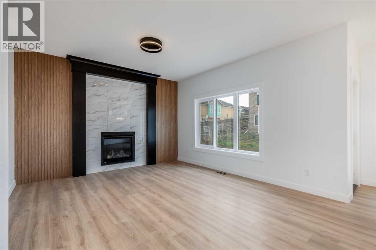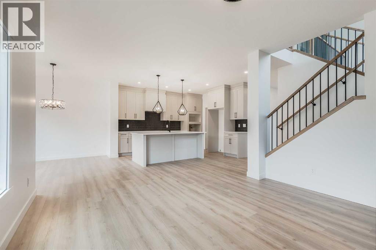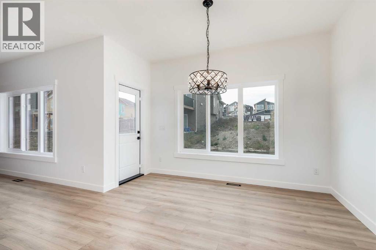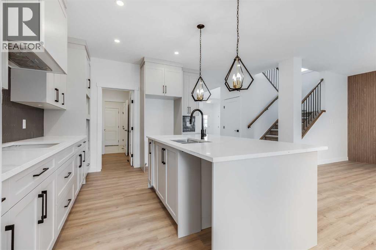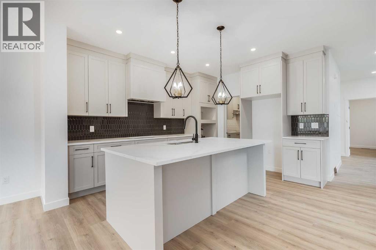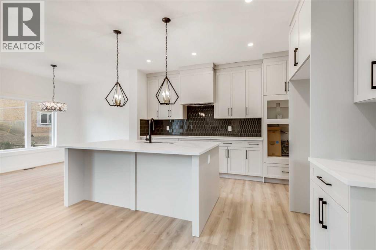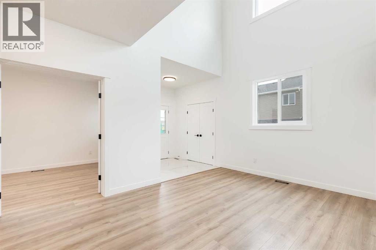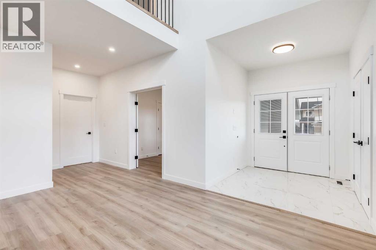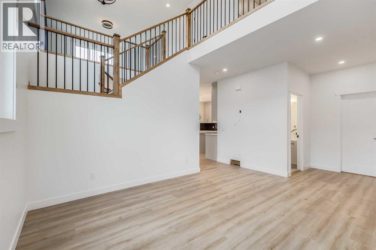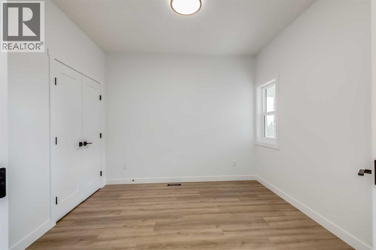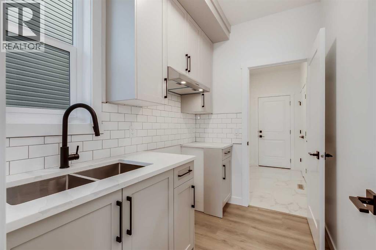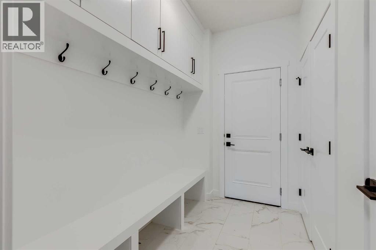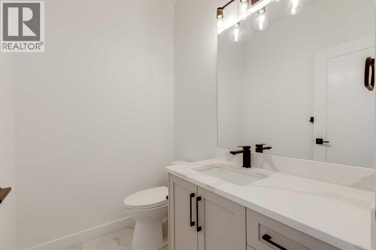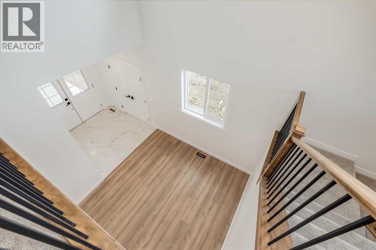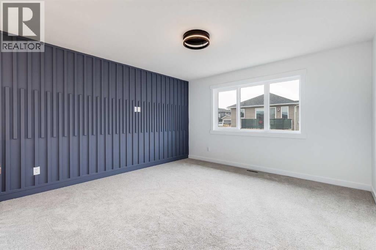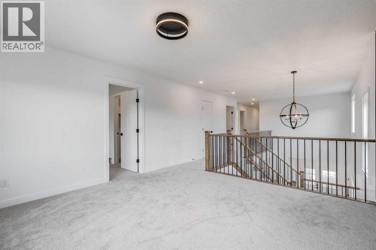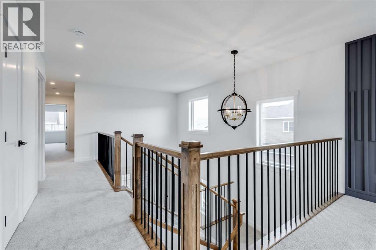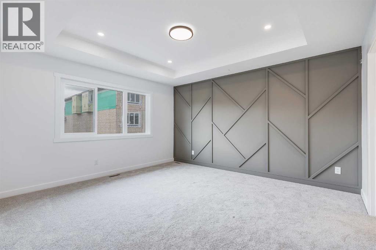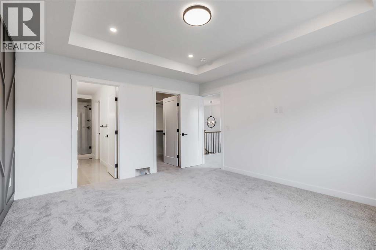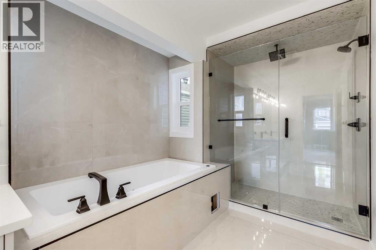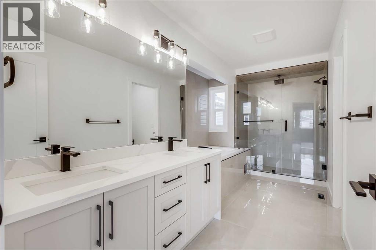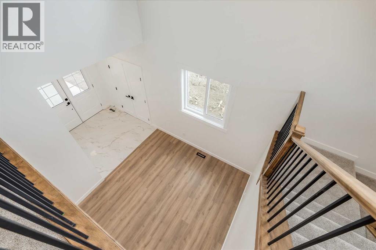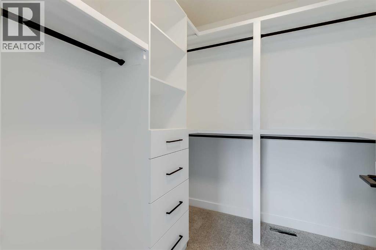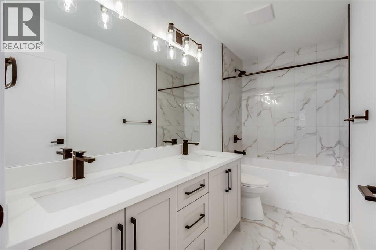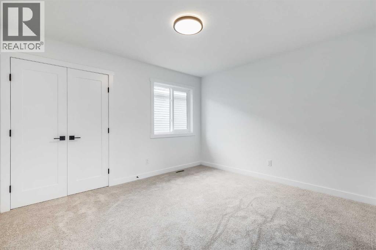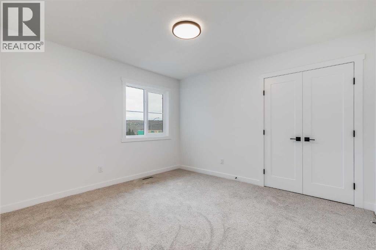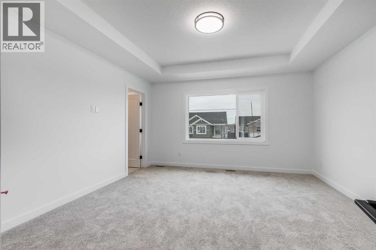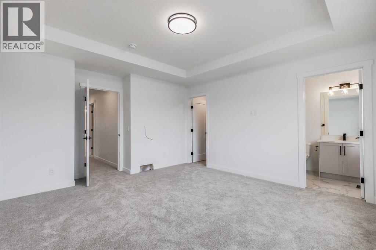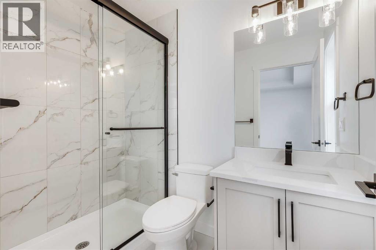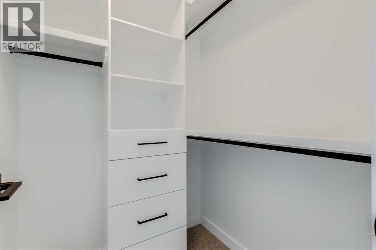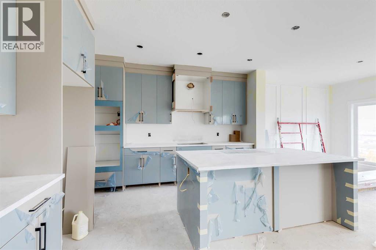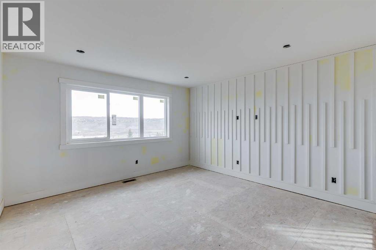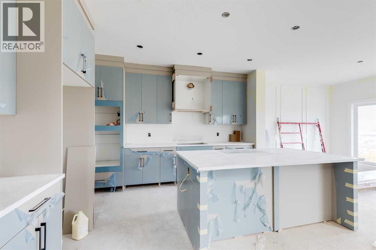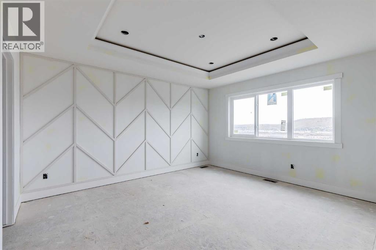Welcome to 460 Rivercrest View another stunning home by 3D Development LTD., one of Rivercrest’s most exciting new builders! This brand new 2 storey home offers over 2750 sq. ft. of thoughtfully designed living space and is loaded with high-end features. The main floor boasts a spacious open-concept layout with a grand foyer, a versatile front den or guest bedroom, stylish 2-piece bath, and a dream kitchen complete with stainless steel appliances, gas range, oversized island, and a rare butler’s pantry for added prep space and storage. The living room is anchored by a sleek gas fireplace and flows seamlessly into the dining/eating area. Just perfect for both entertaining and everyday family life. Upstairs, the layout truly shines with the luxurious primary suite featuring a spa-inspired ensuite with dual vanities, soaker tub, and a large walk-in closet. One of the three additional bedrooms also have their own private ensuite, plus there’s a third and fourth bedroom, another full bath, and a spacious bonus room overlooking the foyer. And that’s not all! Other highlights include a side entrance to the bright, undeveloped basement, perfect for future development, and a double attached garage. Located just up the street from another fantastic 3D Developments home at 456 Rivercrest View, this one offers the same elevated style, quality craftsmanship, and family-friendly design plus a bit more square footage and that incredible butler’s pantry. Estimated completion: Summer 2025. Don’t miss your chance to own in Rivercrest book your showing today! (id:37074)
Property Features
Property Details
| MLS® Number | A2212679 |
| Property Type | Single Family |
| Community Name | Rivercrest |
| Amenities Near By | Park, Playground, Schools, Shopping |
| Features | See Remarks, Pvc Window, Closet Organizers, No Animal Home, No Smoking Home, Level |
| Parking Space Total | 4 |
| Plan | 2410667 |
| Structure | Deck |
Parking
| Concrete | |
| Attached Garage | 2 |
| Street |
Building
| Bathroom Total | 4 |
| Bedrooms Above Ground | 4 |
| Bedrooms Total | 4 |
| Appliances | Washer, Refrigerator, Cooktop - Gas, Range - Electric, Dishwasher, Dryer, Microwave, Oven - Built-in, Hood Fan, Garage Door Opener |
| Basement Development | Unfinished |
| Basement Type | Full (unfinished) |
| Constructed Date | 2025 |
| Construction Material | Wood Frame |
| Construction Style Attachment | Detached |
| Cooling Type | None |
| Exterior Finish | Vinyl Siding |
| Fire Protection | Smoke Detectors |
| Fireplace Present | Yes |
| Fireplace Total | 1 |
| Flooring Type | Carpeted, Ceramic Tile, Laminate |
| Foundation Type | Poured Concrete |
| Half Bath Total | 1 |
| Heating Fuel | Natural Gas |
| Heating Type | Forced Air |
| Stories Total | 2 |
| Size Interior | 2,758 Ft2 |
| Total Finished Area | 2757.87 Sqft |
| Type | House |
Rooms
| Level | Type | Length | Width | Dimensions |
|---|---|---|---|---|
| Second Level | Bonus Room | 13.58 Ft x 13.17 Ft | ||
| Second Level | Laundry Room | 5.33 Ft x 7.00 Ft | ||
| Second Level | Primary Bedroom | 14.33 Ft x 13.00 Ft | ||
| Second Level | 5pc Bathroom | 16.00 Ft x 7.75 Ft | ||
| Second Level | Bedroom | 12.25 Ft x 11.08 Ft | ||
| Second Level | Bedroom | 12.42 Ft x 11.00 Ft | ||
| Second Level | 3pc Bathroom | 7.92 Ft x 4.92 Ft | ||
| Second Level | 5pc Bathroom | 5.00 Ft x 11.00 Ft | ||
| Second Level | Bedroom | 14.25 Ft x 13.75 Ft | ||
| Main Level | Kitchen | 13.33 Ft x 11.25 Ft | ||
| Main Level | Dining Room | 9.67 Ft x 12.08 Ft | ||
| Main Level | Pantry | 8.25 Ft x 5.75 Ft | ||
| Main Level | Living Room | 13.00 Ft x 14.58 Ft | ||
| Main Level | Den | 10.50 Ft x 10.75 Ft | ||
| Main Level | 2pc Bathroom | 6.33 Ft x 5.00 Ft |
Land
| Acreage | No |
| Fence Type | Not Fenced |
| Land Amenities | Park, Playground, Schools, Shopping |
| Size Depth | 35.5 M |
| Size Frontage | 11.59 M |
| Size Irregular | 4428.70 |
| Size Total | 4428.7 Sqft|4,051 - 7,250 Sqft |
| Size Total Text | 4428.7 Sqft|4,051 - 7,250 Sqft |
| Zoning Description | R-ld |

