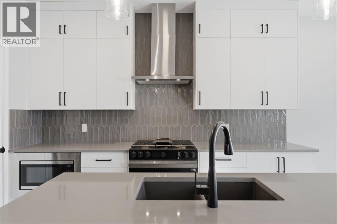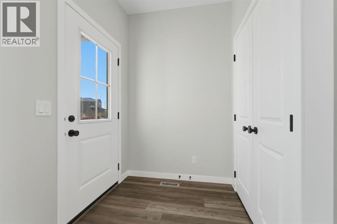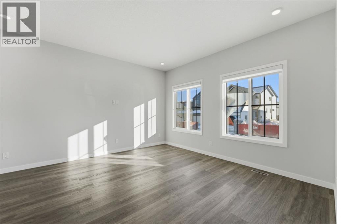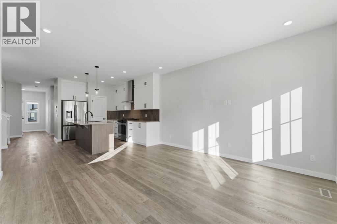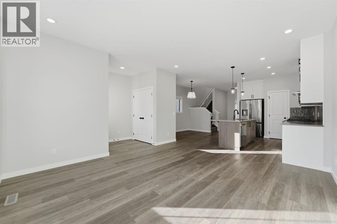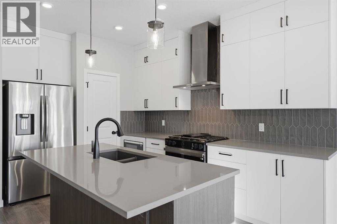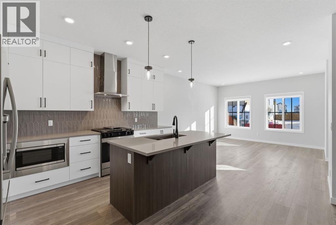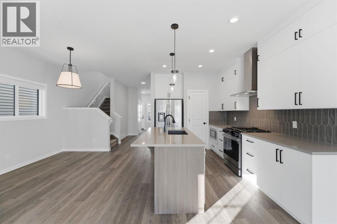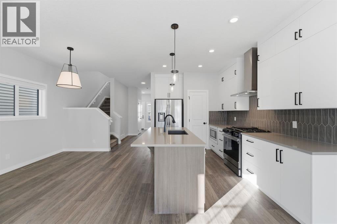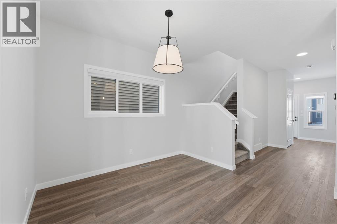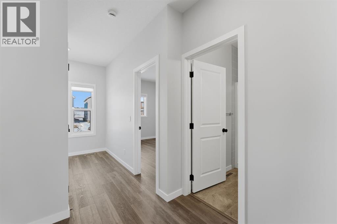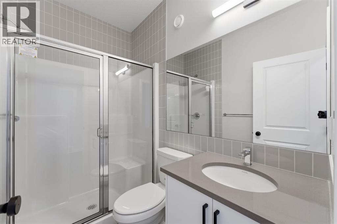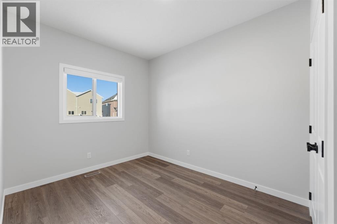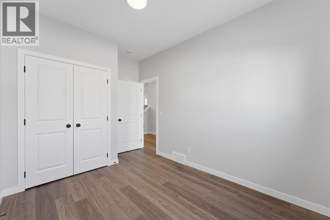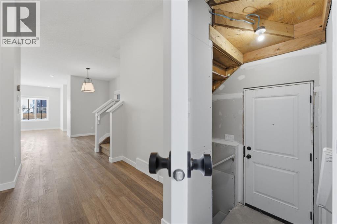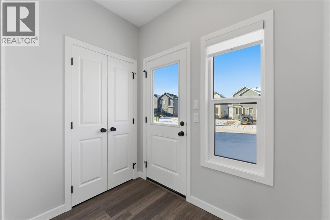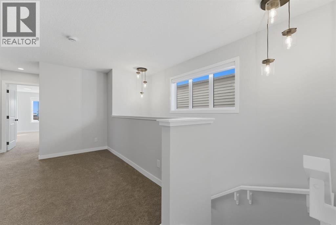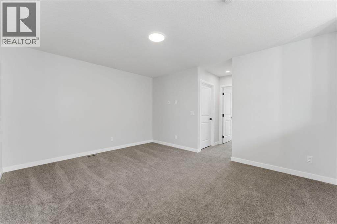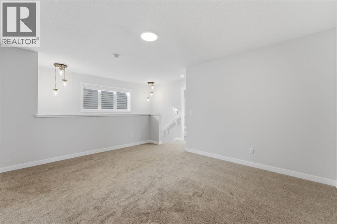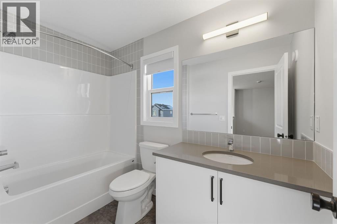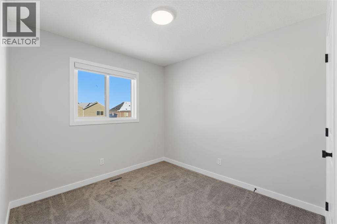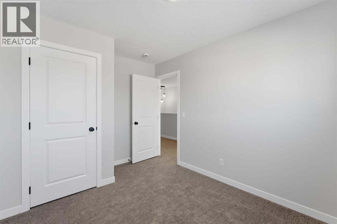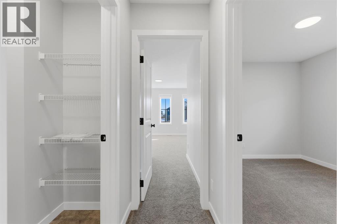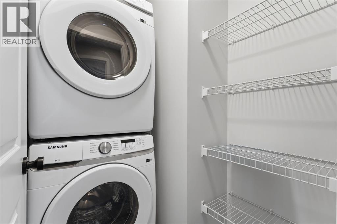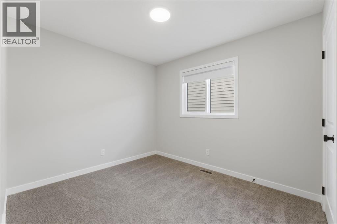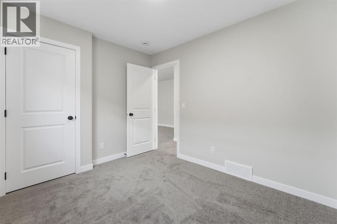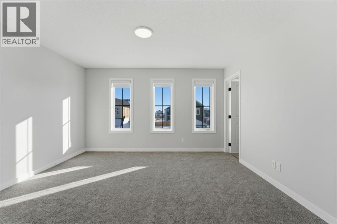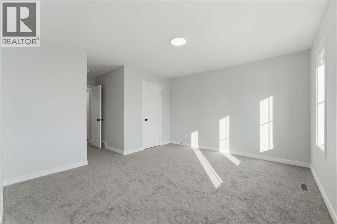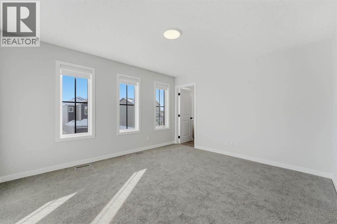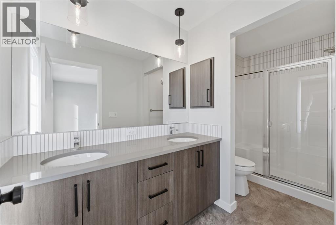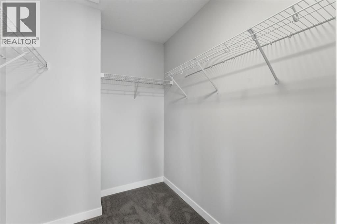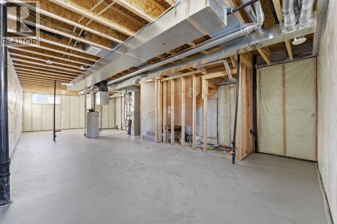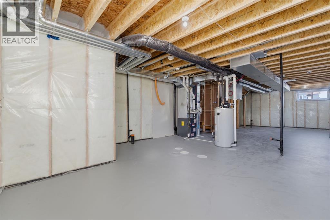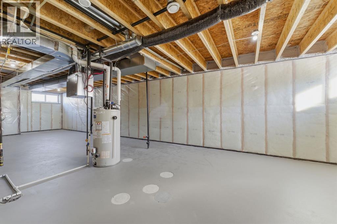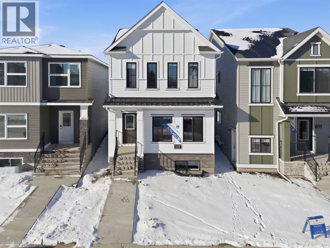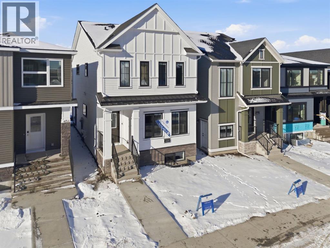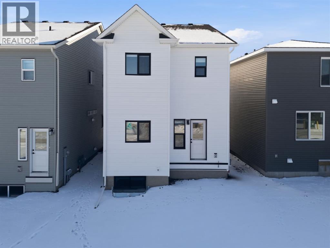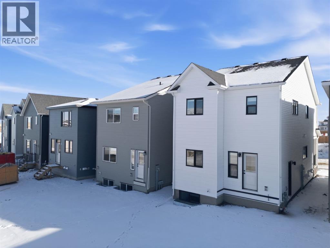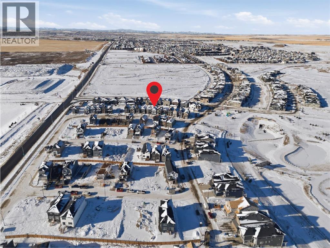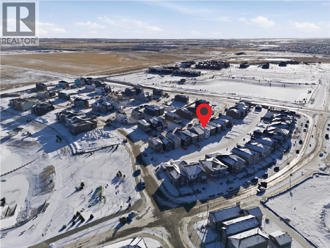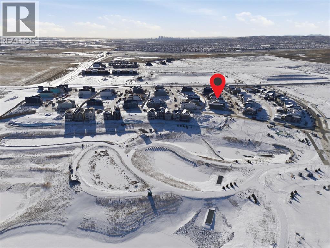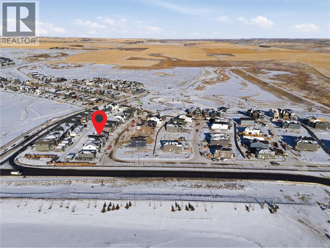Need to sell your current home to buy this one?
Find out how much it will sell for today!
Experience exceptional craftsmanship and timeless design with this beautiful 1,867 sq. ft. home by McKee Homes, Airdrie’s premier and award-winning builder. Nestled in the exciting new community of Lewiston in North Calgary, this home combines functionality, comfort, and style—perfect for today’s modern family. The main floor offers incredible flexibility, featuring a spacious bedroom and full bathroom, making it ideal for guests, extended family, or a quiet home office. The open-concept kitchen, dining, and living area creates a warm and welcoming space for everyday living and entertaining, featuring elegant finishes and generous storage throughout. Upstairs, you will find three large bedrooms, including a tranquil primary suite with a walk-in closet and private ensuite. A bonus room and additional full bathroom provide even more space for family time or relaxation. Enjoy the best of both worlds with an east-facing front that welcomes bright morning sunlight, and a west-facing backyard, perfect for sunny afternoons and cozy evening gatherings. Built with care and attention to detail, this home embodies the quality and integrity for which McKee Homes is known. Don’t miss the opportunity to make this stunning Lewiston property your own. (id:37074)
Property Features
Cooling: None
Heating: Central Heating

