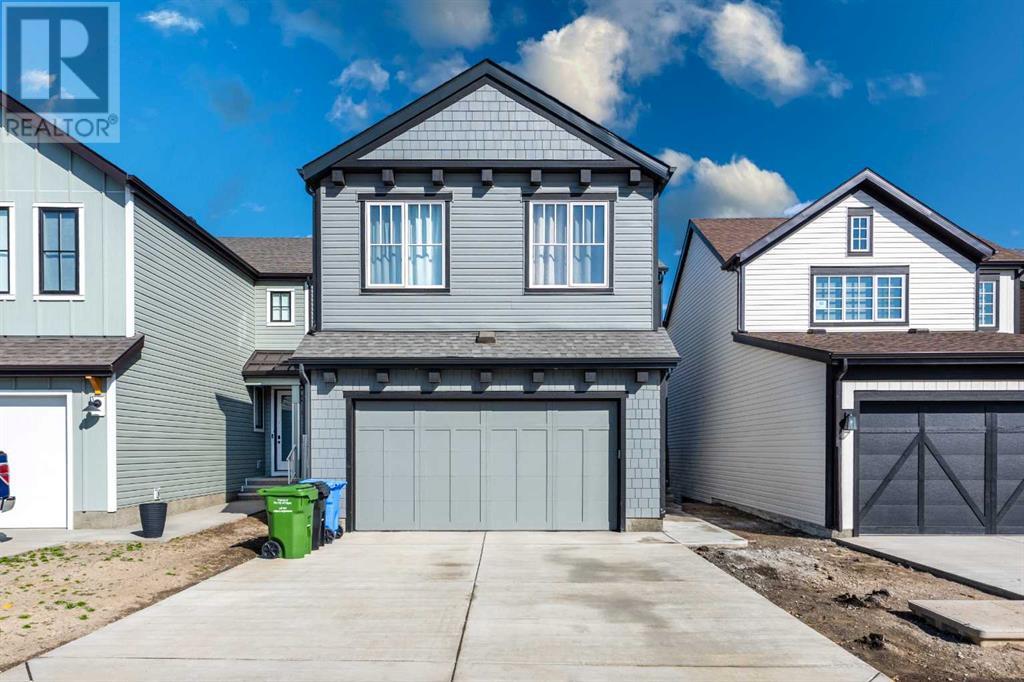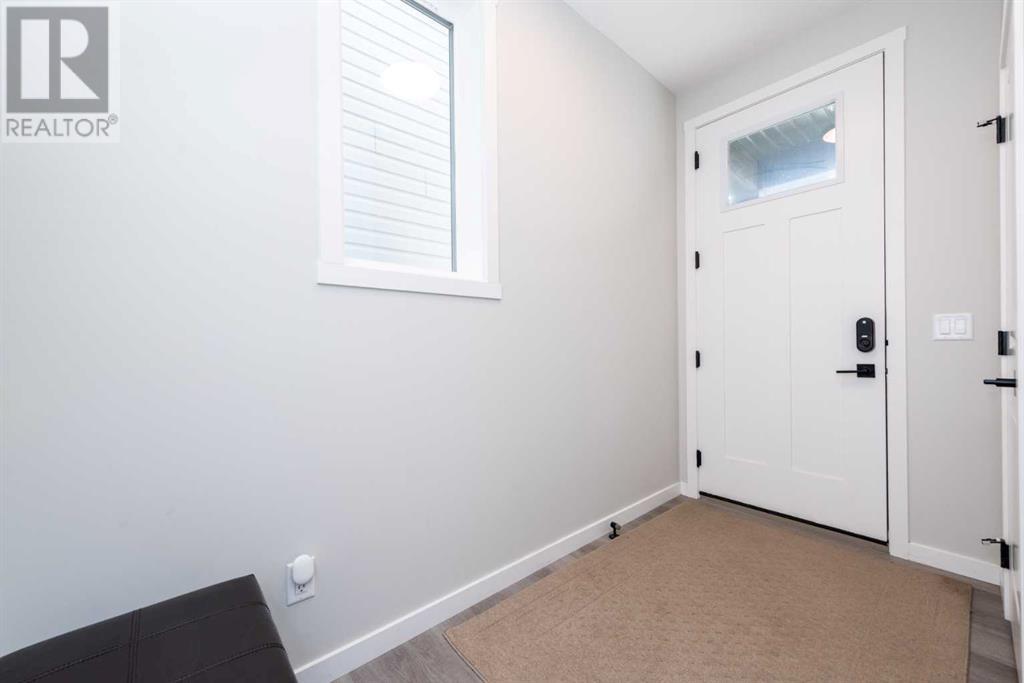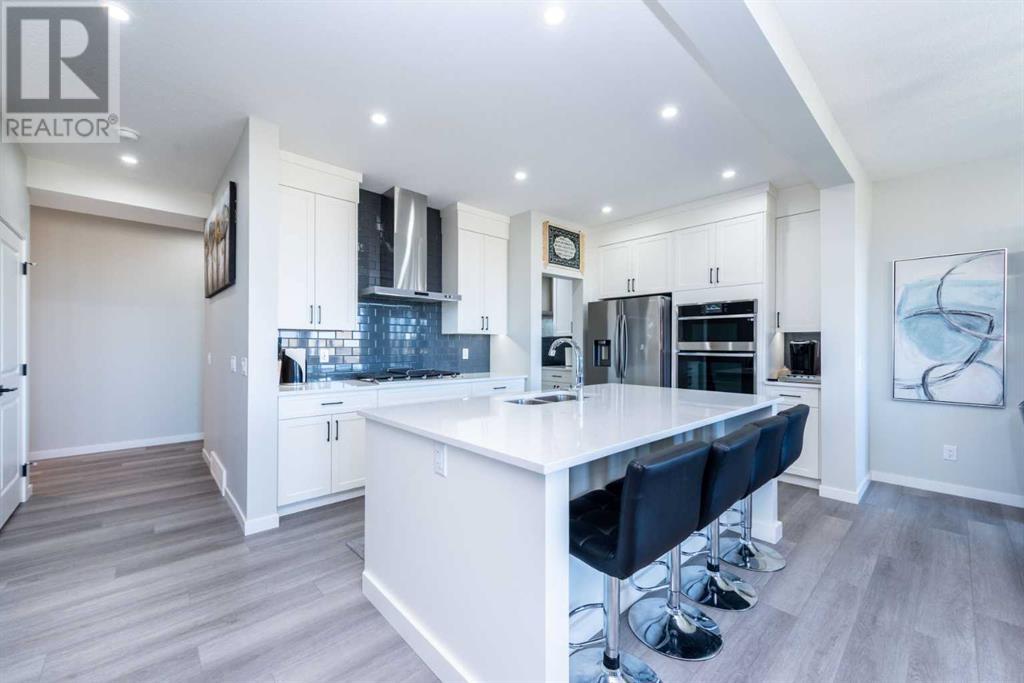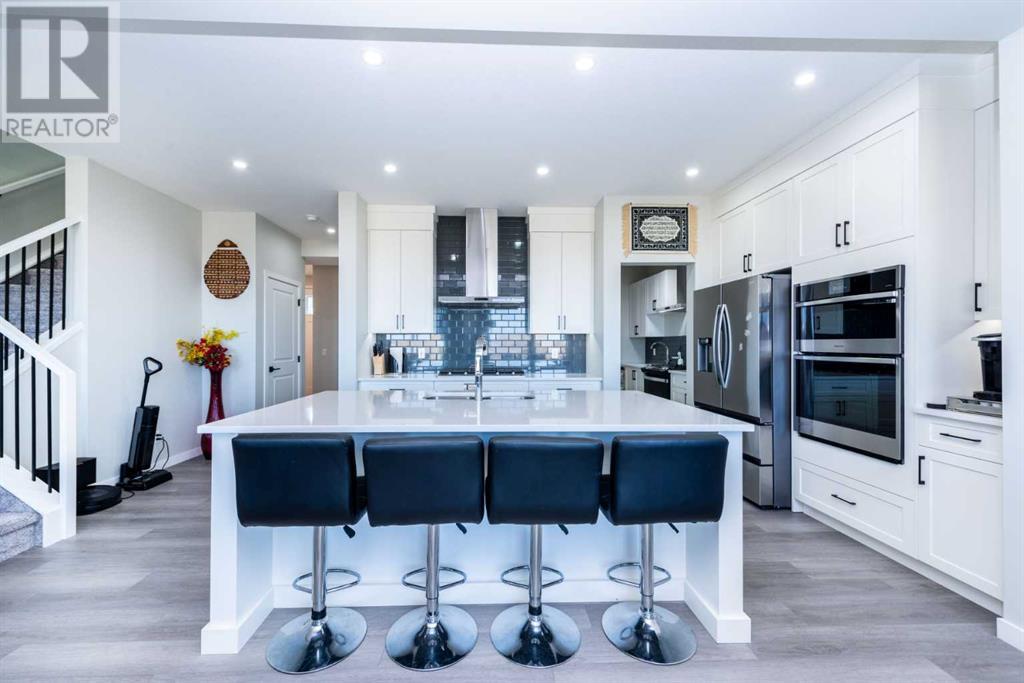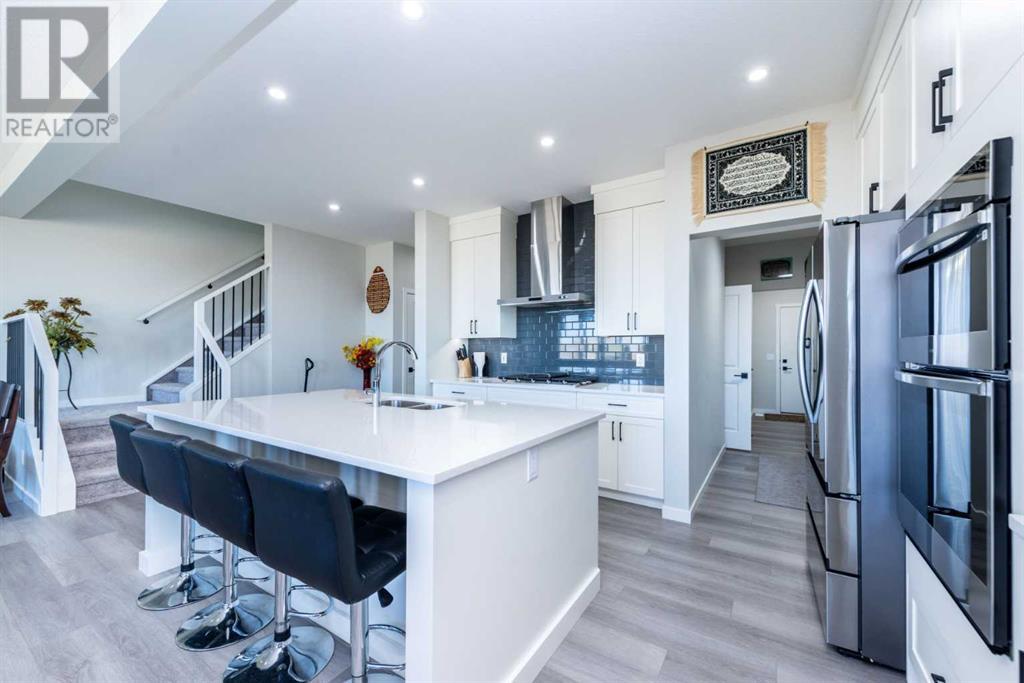PRICE REDUCED $25,000 FOR QUICK SALE! 3D VIRTUAL TOUR| DREAM HOME BUILD BY BAYWEST CUSTOM BUILDERS| WALKOUT LOT| OVER 36OO SQFT LIVING SPACE| TOTAL 6 BEDROOOMS| CENTRIAL AIR CONDITIONER| SPICE KITCHEN| FINSIDHED BASEMENT| If you're searching for your dream home in one of the fastest-growing communities—Rangeview—look no further! This stunning home offers over 3,600 sq ft of living space, including a fully finished walk-out basement, making it perfect for a large or growing family. Loaded with more than $80,000 in upgrades, it features high-end, WiFi-connected appliances such as a combo wall oven with convection and steam, a powerful 36” Bespoke chimney hood fan in both the main and spice kitchens, and an LG washer and dryer with steam and smart sensors. The main floor showcases hardwood flooring, a bedroom with a full bathroom, a gourmet kitchen with a massive center island, a spice kitchen, a beautiful dining area, and a cozy living room that opens to a deck with a BBQ gas line—perfect for family gatherings. Upstairs, you’ll find luxurious master bedroom with 5-piece ensuites, three additional spacious bedrooms, a full 5pc bathroom, a laundry room, and a family room for relaxing or entertaining. The walk-out basement adds even more space with another large family room, a bedroom, and a full bathroom—ideal for guests or extended family. Backing onto peaceful wetlands, this home offers complete privacy with no neighbors behind. Additional features include a forced air natural gas furnace, a multi-zone HVAC system with Nest thermostats on each level, full central air conditioning, and so much more. This home truly has everything your family needs and more! (id:37074)
Property Features
Property Details
| MLS® Number | A2214904 |
| Property Type | Single Family |
| Neigbourhood | Southeast Calgary |
| Community Name | Rangeview |
| Amenities Near By | Park, Playground, Schools, Shopping |
| Features | Pvc Window, No Neighbours Behind, No Animal Home, No Smoking Home, Gas Bbq Hookup |
| Parking Space Total | 4 |
| Plan | 2211799 |
| Structure | Deck |
Parking
| Attached Garage | 2 |
Building
| Bathroom Total | 4 |
| Bedrooms Above Ground | 5 |
| Bedrooms Below Ground | 1 |
| Bedrooms Total | 6 |
| Appliances | Washer, Refrigerator, Range - Gas, Dishwasher, Dryer, Microwave, Window Coverings, Garage Door Opener |
| Basement Development | Finished |
| Basement Features | Separate Entrance, Walk Out |
| Basement Type | See Remarks (finished) |
| Constructed Date | 2024 |
| Construction Material | Wood Frame |
| Construction Style Attachment | Detached |
| Cooling Type | Central Air Conditioning |
| Exterior Finish | Vinyl Siding |
| Flooring Type | Carpeted, Ceramic Tile, Hardwood |
| Foundation Type | Poured Concrete |
| Heating Fuel | Natural Gas |
| Heating Type | Forced Air |
| Stories Total | 2 |
| Size Interior | 2,637 Ft2 |
| Total Finished Area | 2637.37 Sqft |
| Type | House |
Rooms
| Level | Type | Length | Width | Dimensions |
|---|---|---|---|---|
| Basement | Bedroom | 4.71 M x 3.50 M | ||
| Basement | Recreational, Games Room | 8.05 M x 6.17 M | ||
| Basement | 4pc Bathroom | 1.54 M x 2.58 M | ||
| Basement | Storage | 2.39 M x 5.69 M | ||
| Basement | Other | 2.88 M x 2.29 M | ||
| Main Level | Bedroom | 2.93 M x 3.78 M | ||
| Main Level | Foyer | 3.02 M x 1.44 M | ||
| Main Level | Other | 3.37 M x 2.22 M | ||
| Main Level | 4pc Bathroom | 1.54 M x 2.53 M | ||
| Main Level | Kitchen | 3.30 M x 4.48 M | ||
| Main Level | Dining Room | 3.59 M x 3.80 M | ||
| Main Level | Living Room | 4.67 M x 3.85 M | ||
| Upper Level | Primary Bedroom | 5.21 M x 3.71 M | ||
| Upper Level | Other | 2.97 M x 1.40 M | ||
| Upper Level | Bedroom | 4.76 M x 3.85 M | ||
| Upper Level | Bedroom | 3.63 M x 3.01 M | ||
| Upper Level | Bedroom | 3.66 M x 3.03 M | ||
| Upper Level | 5pc Bathroom | 3.04 M x 2.52 M | ||
| Upper Level | 5pc Bathroom | 2.72 M x 2.52 M | ||
| Upper Level | Family Room | 3.84 M x 5.04 M | ||
| Upper Level | Laundry Room | 1.85 M x 2.53 M |
Land
| Acreage | No |
| Fence Type | Not Fenced |
| Land Amenities | Park, Playground, Schools, Shopping |
| Size Depth | 33.9 M |
| Size Frontage | 10.02 M |
| Size Irregular | 325.00 |
| Size Total | 325 M2|0-4,050 Sqft |
| Size Total Text | 325 M2|0-4,050 Sqft |
| Zoning Description | R-g |

