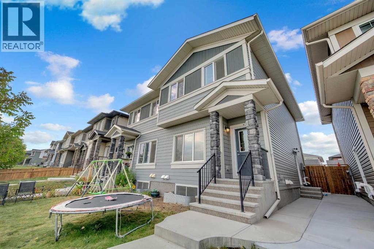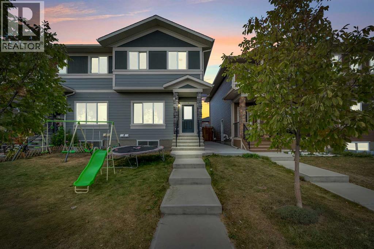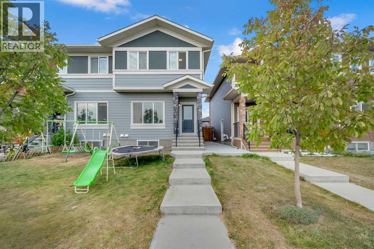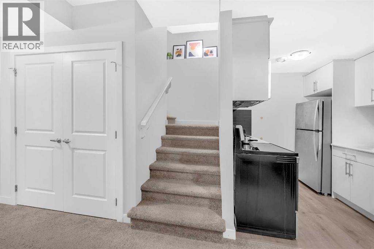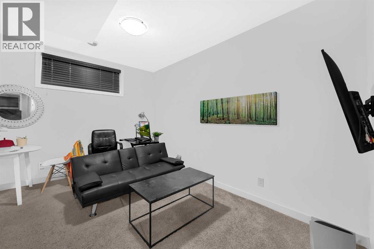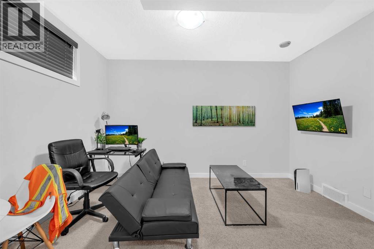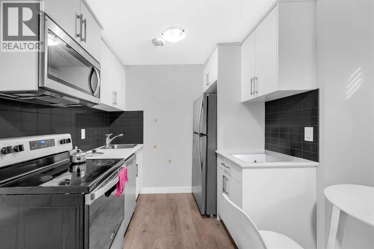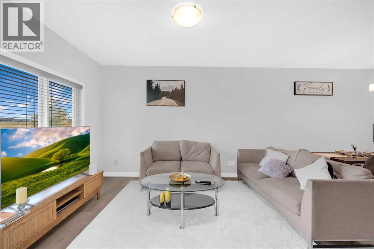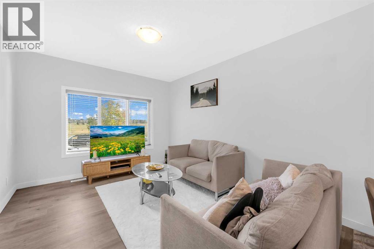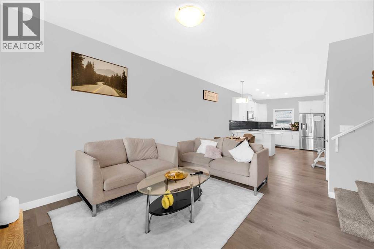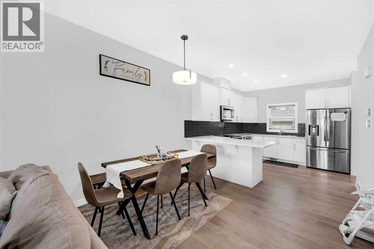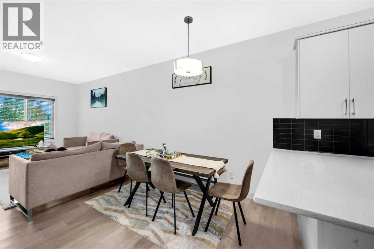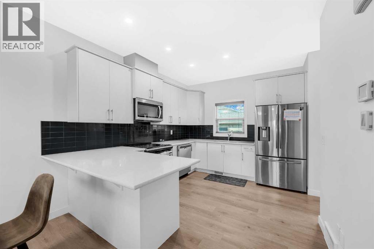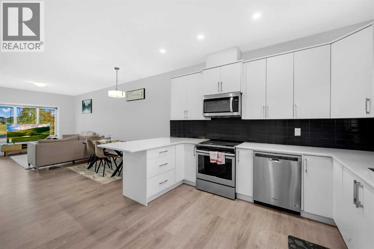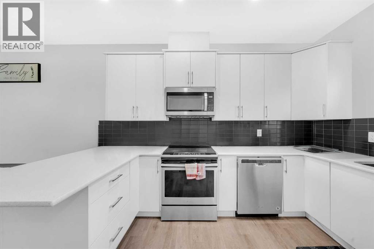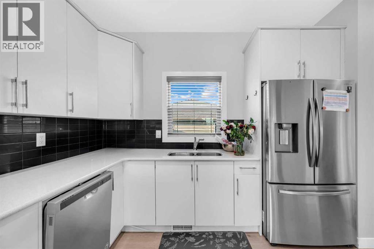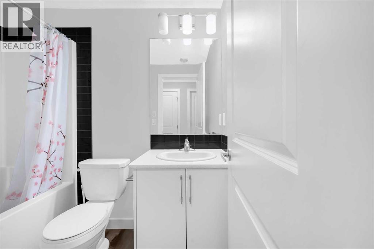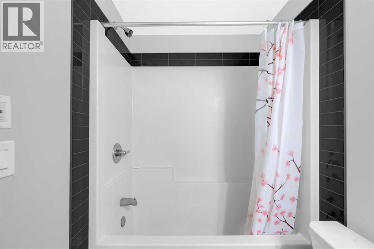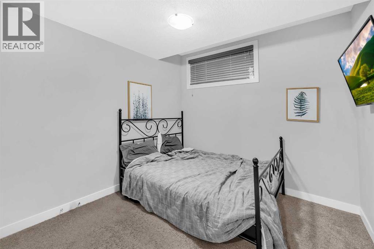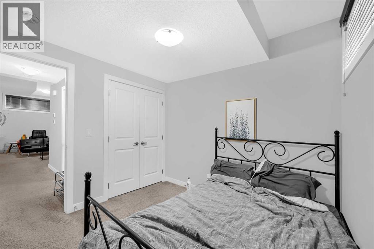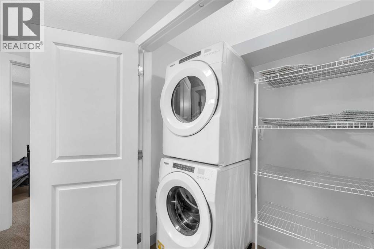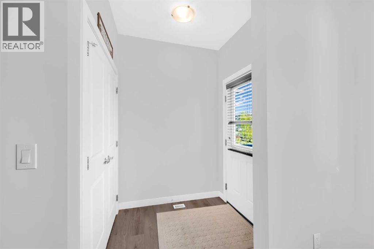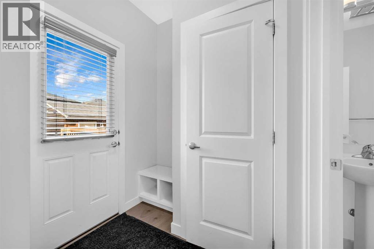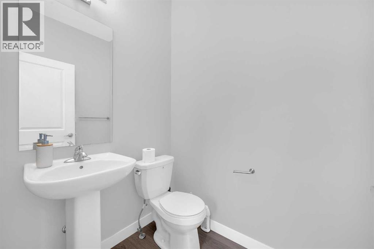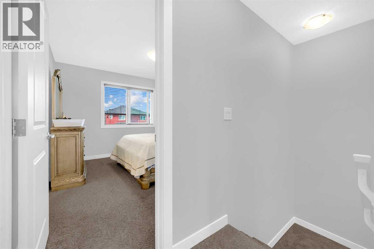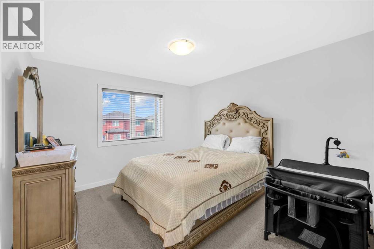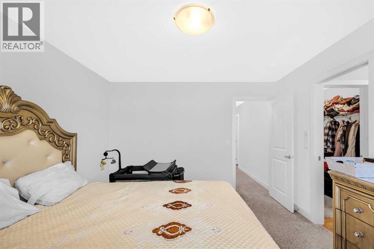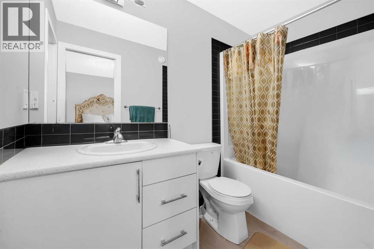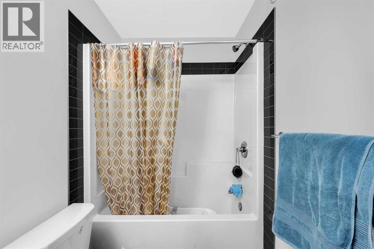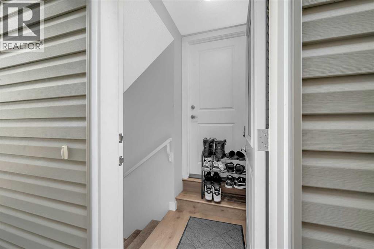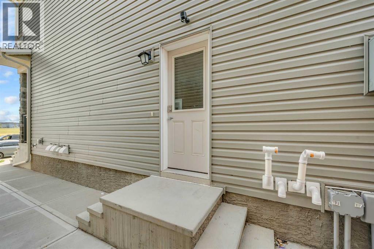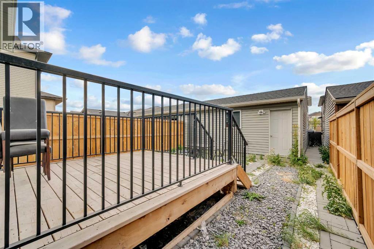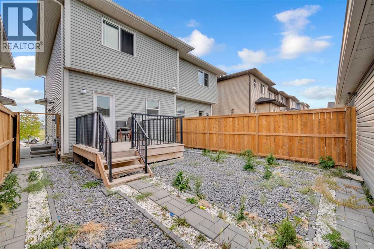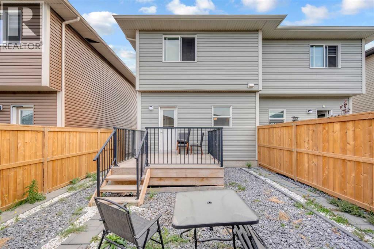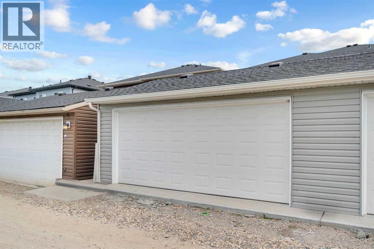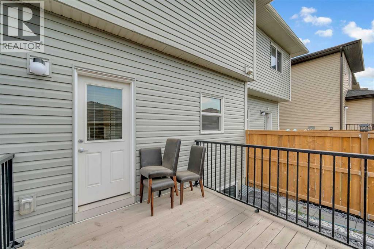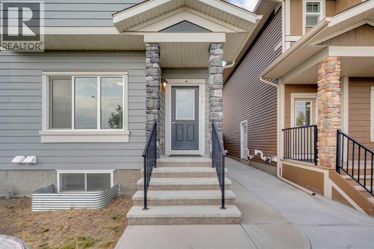Welcome to this Beautiful and Charming 2-Storey Semi-Detached Home. This spacious 4-bedroom, 3.5-bath home is perfect for families looking for both style and functionality. Featuring a fully developed basement with an legal suite, a double garage, a deck, call your favorite Realtor before is gone!!!! (id:37074)
Property Features
Property Details
| MLS® Number | A2257277 |
| Property Type | Single Family |
| Neigbourhood | Northeast Calgary |
| Community Name | Cornerstone |
| Features | See Remarks |
| Parking Space Total | 4 |
| Plan | 1912237 |
| Structure | Deck |
Parking
| Detached Garage | 2 |
Building
| Bathroom Total | 4 |
| Bedrooms Above Ground | 3 |
| Bedrooms Below Ground | 1 |
| Bedrooms Total | 4 |
| Appliances | Washer, Refrigerator, Dishwasher, Stove, Dryer, Window Coverings, Garage Door Opener |
| Basement Development | Finished |
| Basement Type | Full (finished) |
| Constructed Date | 2021 |
| Construction Material | Wood Frame |
| Construction Style Attachment | Semi-detached |
| Cooling Type | None |
| Flooring Type | Carpeted, Ceramic Tile |
| Foundation Type | Poured Concrete |
| Half Bath Total | 1 |
| Heating Fuel | Natural Gas |
| Heating Type | Forced Air |
| Stories Total | 2 |
| Size Interior | 1,347 Ft2 |
| Total Finished Area | 1347 Sqft |
| Type | Duplex |
Rooms
| Level | Type | Length | Width | Dimensions |
|---|---|---|---|---|
| Lower Level | Family Room | 13.33 Ft x 8.50 Ft | ||
| Lower Level | Furnace | 11.75 Ft x 6.08 Ft | ||
| Lower Level | Other | 8.00 Ft x 7.58 Ft | ||
| Lower Level | Other | 3.42 Ft x 5.42 Ft | ||
| Lower Level | Bedroom | 9.58 Ft x 9.50 Ft | ||
| Lower Level | 4pc Bathroom | 4.75 Ft x 7.33 Ft | ||
| Main Level | Living Room | 14.42 Ft x 11.50 Ft | ||
| Main Level | Kitchen | 13.42 Ft x 10.33 Ft | ||
| Main Level | Dining Room | 10.42 Ft x 8.67 Ft | ||
| Main Level | 2pc Bathroom | 4.50 Ft x 5.58 Ft | ||
| Upper Level | Laundry Room | 4.33 Ft x 5.58 Ft | ||
| Upper Level | Primary Bedroom | 11.67 Ft x 11.42 Ft | ||
| Upper Level | Bedroom | 8.25 Ft x 10.58 Ft | ||
| Upper Level | Bedroom | 8.17 Ft x 11.08 Ft | ||
| Upper Level | 4pc Bathroom | 4.75 Ft x 9.00 Ft | ||
| Upper Level | 4pc Bathroom | 4.75 Ft x 8.00 Ft |
Land
| Acreage | No |
| Fence Type | Not Fenced |
| Size Depth | 8.14 M |
| Size Frontage | 2.47 M |
| Size Irregular | 213.00 |
| Size Total | 213 M2|0-4,050 Sqft |
| Size Total Text | 213 M2|0-4,050 Sqft |
| Zoning Description | R-g |

