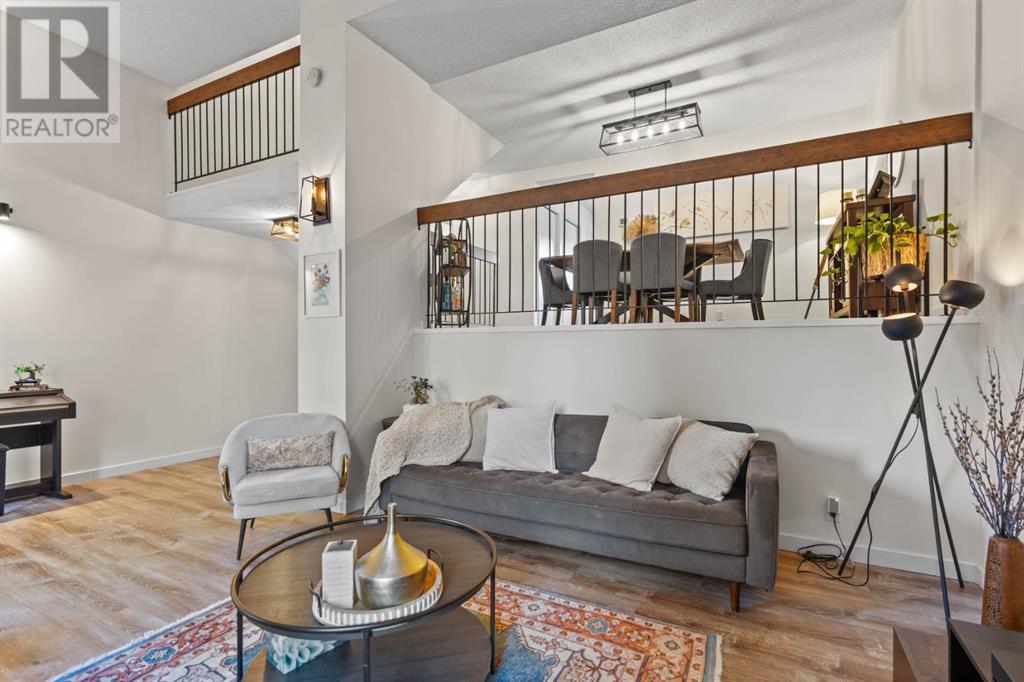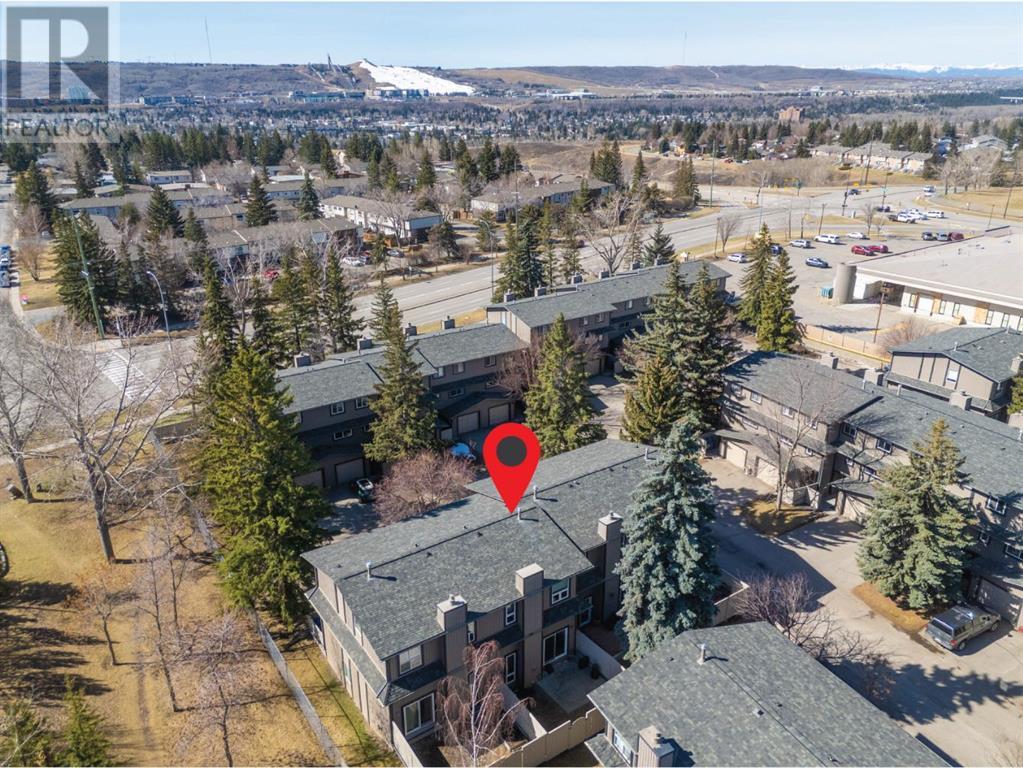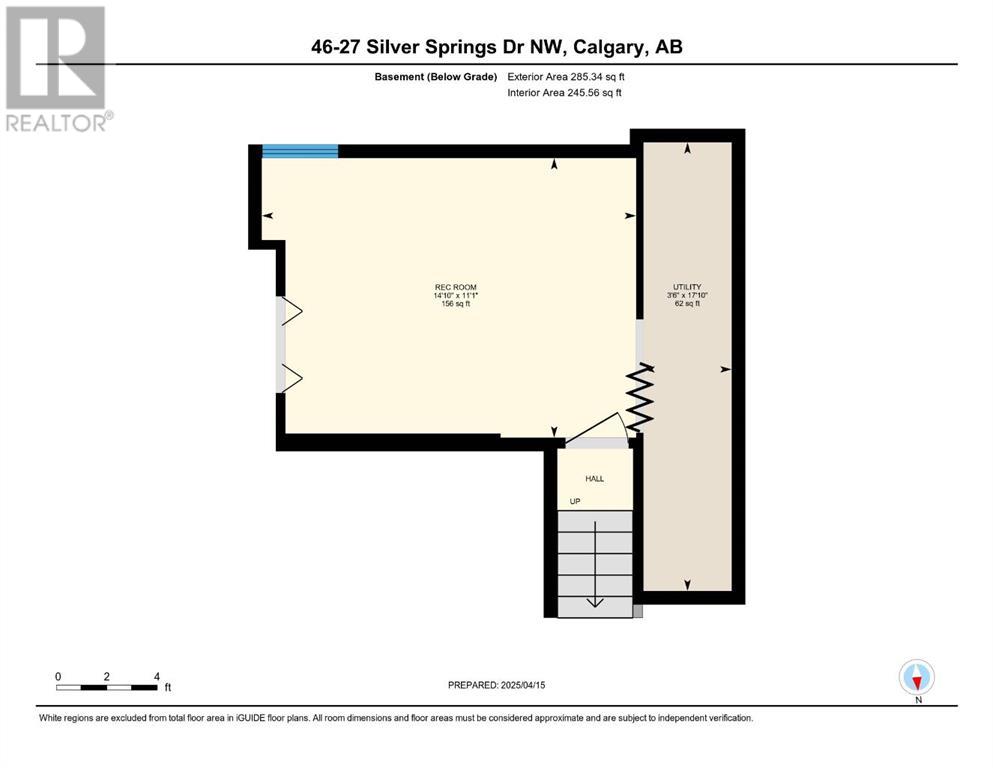*Open house 19 & 20th of April 1-3 pm* Welcome to Silver Springs Court, where this beautifully renovated townhouse offers stylish upgrades, thoughtful design, and a location that’s second to none. With 3 bedrooms, 2.5 bathrooms, and 1,853 sq ft of developed living space (1,567.66 sq ft above grade), this home is move-in ready and built for comfort.Step into the stunning living room with soaring 18' ceilings, filled with natural light and overlooking your private, fenced backyard—a rare and valuable feature in townhouse living, offering the feel of a detached home with the ease of condo convenience.The updated kitchen features modern cabinetry, upgraded appliances, and sleek finishes. Throughout the home, you’ll find thoughtful renovations including a newer furnace, two hot water tanks, new windows, gas fireplace, updated flooring, bathrooms, and a spacious primary suite with a walk-in closet. The newly developed basement provides versatile space for a rec room, home office, or gym.Enjoy the practicality of a single attached garage with extra storage, plus a condo fee that includes water, sewer, garbage collection.Situated next to The Allwest Field (with tennis courts and a baseball diamond), and just steps from the Botanical Gardens of Silver Springs and the off-leash dog park, this location offers direct access to some of Calgary’s best outdoor amenities. The community also features an outdoor pool, ravine pathways, Bow River views, and scenic walking and biking trails. Close to all major roads and easy access to downtown Calgary. This is a rare opportunity to own a fully updated townhouse with a private backyard in a prime NW location. Make sure to check out the video tour, virtual walkthrough, and floor plan to fully appreciate everything this home has to offer!Book your showing today! (id:37074)
Property Features
Open House
This property has open houses!
1:00 pm
Ends at:3:00 pm
1:00 pm
Ends at:3:00 pm
Property Details
| MLS® Number | A2212031 |
| Property Type | Single Family |
| Neigbourhood | Silver Springs |
| Community Name | Silver Springs |
| Amenities Near By | Golf Course, Park, Playground, Recreation Nearby, Schools, Shopping |
| Community Features | Golf Course Development, Pets Allowed With Restrictions |
| Features | Pvc Window, No Smoking Home, Parking |
| Parking Space Total | 2 |
| Plan | 7710605 |
| Structure | Deck |
Parking
| Attached Garage | 1 |
Building
| Bathroom Total | 3 |
| Bedrooms Above Ground | 3 |
| Bedrooms Below Ground | 1 |
| Bedrooms Total | 4 |
| Appliances | Washer, Refrigerator, Dishwasher, Stove, Dryer, Microwave Range Hood Combo, Window Coverings, Garage Door Opener |
| Architectural Style | 4 Level |
| Basement Development | Finished |
| Basement Type | Full (finished) |
| Constructed Date | 1976 |
| Construction Material | Wood Frame |
| Construction Style Attachment | Attached |
| Cooling Type | None |
| Exterior Finish | Wood Siding |
| Fireplace Present | Yes |
| Fireplace Total | 1 |
| Flooring Type | Carpeted, Tile, Vinyl Plank |
| Foundation Type | Poured Concrete |
| Half Bath Total | 1 |
| Heating Type | Forced Air |
| Size Interior | 1,568 Ft2 |
| Total Finished Area | 1567.66 Sqft |
| Type | Row / Townhouse |
Rooms
| Level | Type | Length | Width | Dimensions |
|---|---|---|---|---|
| Second Level | Living Room | 20.17 Ft x 13.92 Ft | ||
| Third Level | 2pc Bathroom | .00 Ft x .00 Ft | ||
| Third Level | Dining Room | 13.00 Ft x 10.08 Ft | ||
| Fourth Level | 4pc Bathroom | .00 Ft x .00 Ft | ||
| Fourth Level | 4pc Bathroom | .00 Ft x .00 Ft | ||
| Fourth Level | Bedroom | 9.75 Ft x 13.25 Ft | ||
| Fourth Level | Bedroom | 8.67 Ft x 10.50 Ft | ||
| Fourth Level | Primary Bedroom | 13.00 Ft x 9.92 Ft | ||
| Basement | Bedroom | 14.83 Ft x 11.08 Ft |
Land
| Acreage | No |
| Fence Type | Fence |
| Land Amenities | Golf Course, Park, Playground, Recreation Nearby, Schools, Shopping |
| Landscape Features | Landscaped |
| Size Total Text | Unknown |
| Zoning Description | M-c1 |


















































