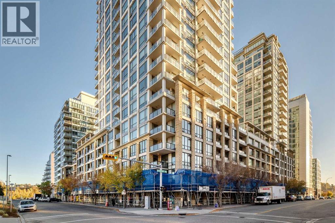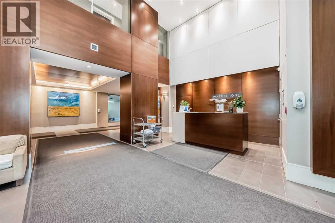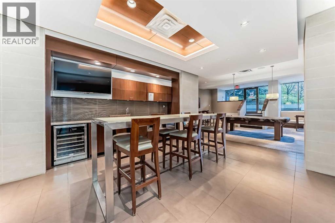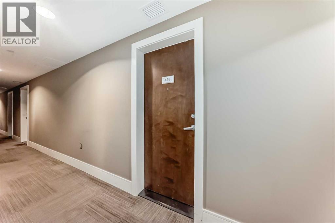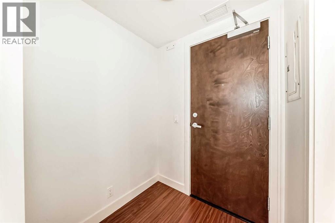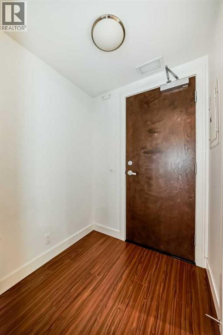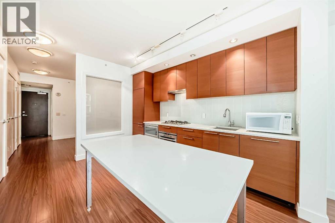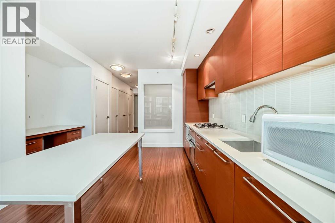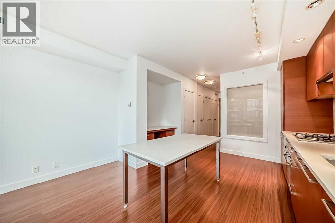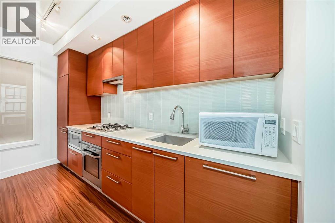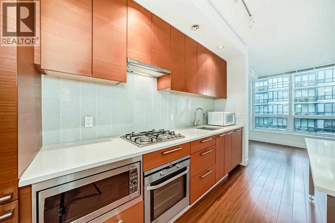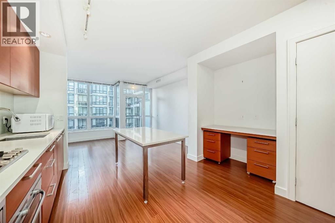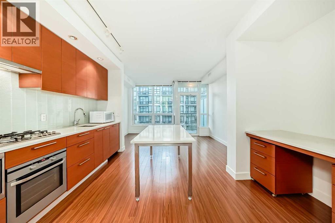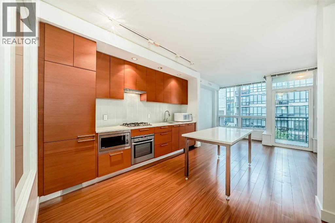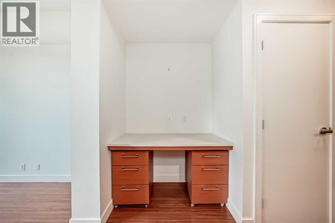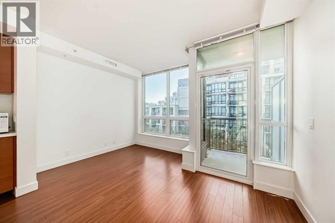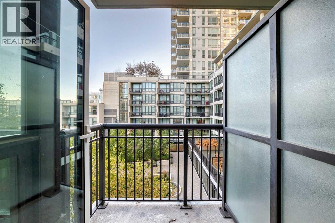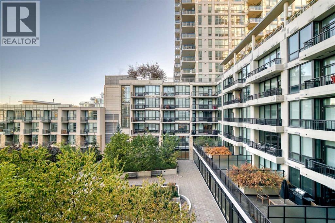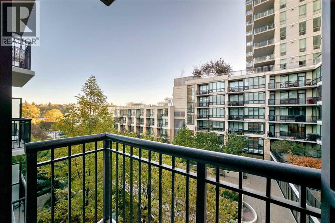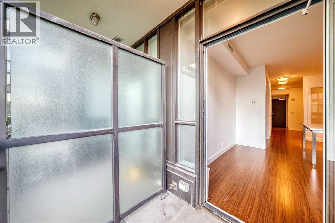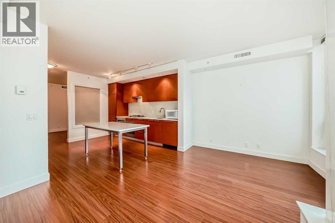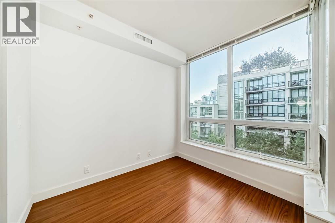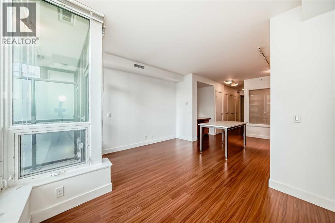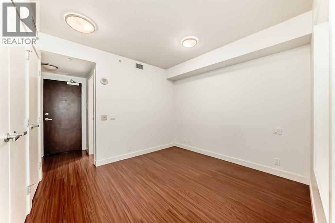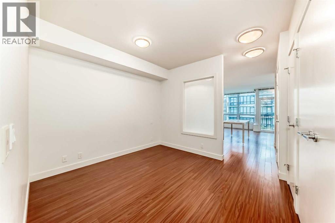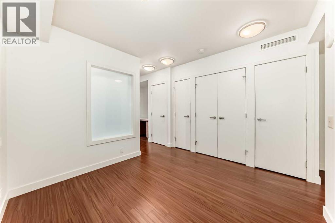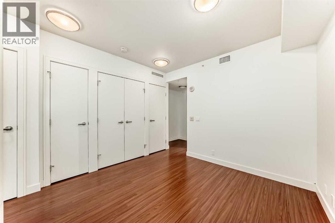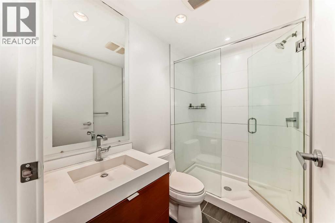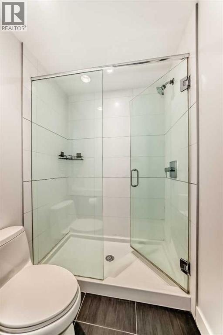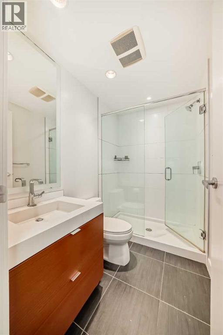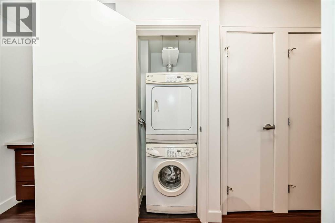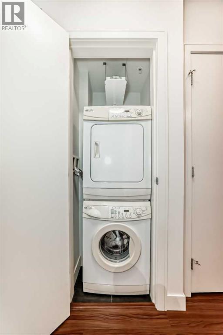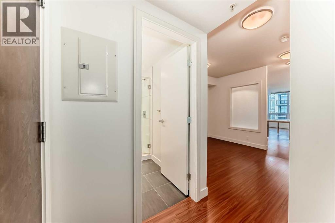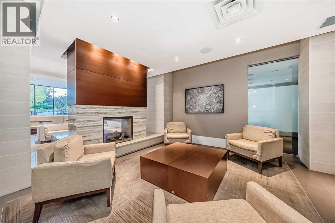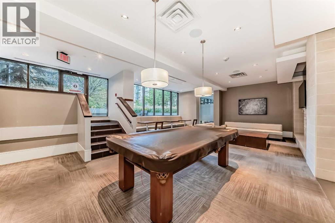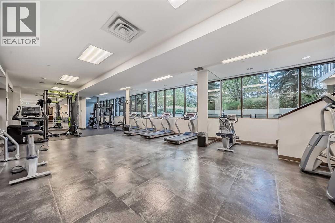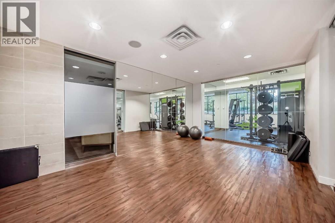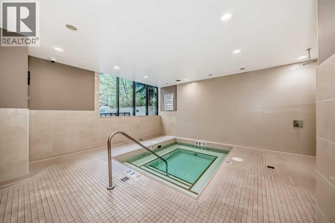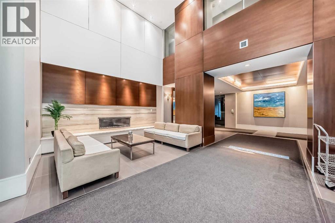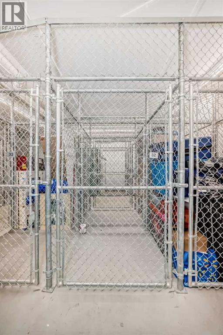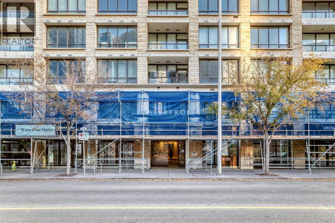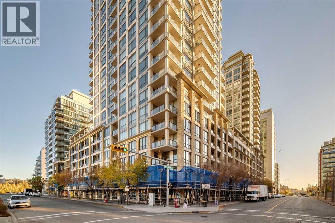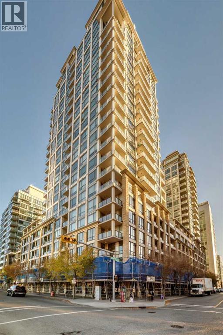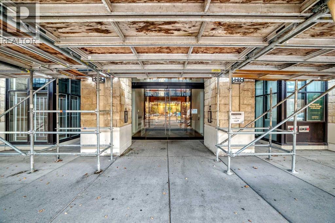Welcome to the beautiful Waterfront. This is the most economic opportunity to access modern downtown Calgary lifestyle. The east facing unit has a premium location right on the river to the north and only one block away south from 15+ system. Common amenities (gym, hot tub, steam room, lounge, courtyard, car wash, 24hr concierge, 16 seats movie theatre) provide you everything you need within the building when you don't feel like to step outside, but when you do, the unit is just steps away from the Prince's Island Park, the river pathways, grocery, shops, cafes and restaurants. This studio offers open layout, great living space, quality cabinet and appliance, in-suite laundry, underground parking, and same-level storage locker. Perfect for rental or a starter property. (id:37074)
Property Features
Property Details
| MLS® Number | A2263365 |
| Property Type | Single Family |
| Neigbourhood | Downtown |
| Community Name | Chinatown |
| Amenities Near By | Park, Playground, Shopping |
| Community Features | Pets Allowed With Restrictions |
| Features | Elevator, Guest Suite, Sauna, Gas Bbq Hookup, Parking |
| Parking Space Total | 1 |
| Plan | 1111929 |
Parking
| Garage | |
| Heated Garage | |
| Underground |
Building
| Bathroom Total | 1 |
| Bedrooms Above Ground | 1 |
| Bedrooms Total | 1 |
| Amenities | Car Wash, Exercise Centre, Guest Suite, Party Room, Recreation Centre, Sauna, Whirlpool |
| Appliances | Refrigerator, Dishwasher, Oven, Microwave, Freezer, Washer/dryer Stack-up |
| Architectural Style | Loft |
| Constructed Date | 2009 |
| Construction Material | Poured Concrete |
| Construction Style Attachment | Attached |
| Cooling Type | Central Air Conditioning |
| Exterior Finish | Concrete |
| Flooring Type | Laminate |
| Heating Type | Central Heating |
| Stories Total | 6 |
| Size Interior | 507 Ft2 |
| Total Finished Area | 507 Sqft |
| Type | Apartment |
Rooms
| Level | Type | Length | Width | Dimensions |
|---|---|---|---|---|
| Main Level | Other | 7.83 Ft x 5.33 Ft | ||
| Main Level | Other | 12.33 Ft x 10.58 Ft | ||
| Main Level | 3pc Bathroom | 4.92 Ft x 7.58 Ft | ||
| Main Level | Bedroom | 10.42 Ft x 13.33 Ft | ||
| Main Level | Living Room | 9.42 Ft x 13.33 Ft | ||
| Main Level | Laundry Room | 2.75 Ft x 2.75 Ft | ||
| Main Level | Office | 2.75 Ft x 4.83 Ft |
Land
| Acreage | No |
| Land Amenities | Park, Playground, Shopping |
| Size Total Text | Unknown |
| Zoning Description | Dc (pre 1p2007) |

