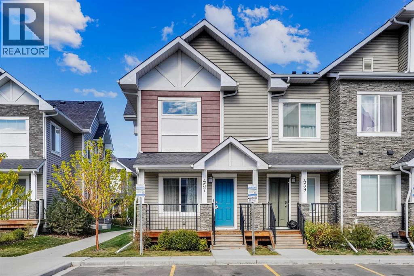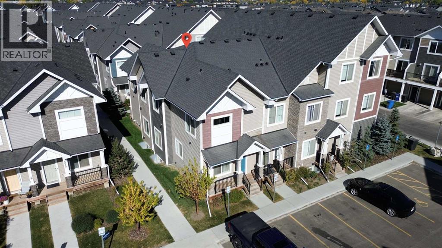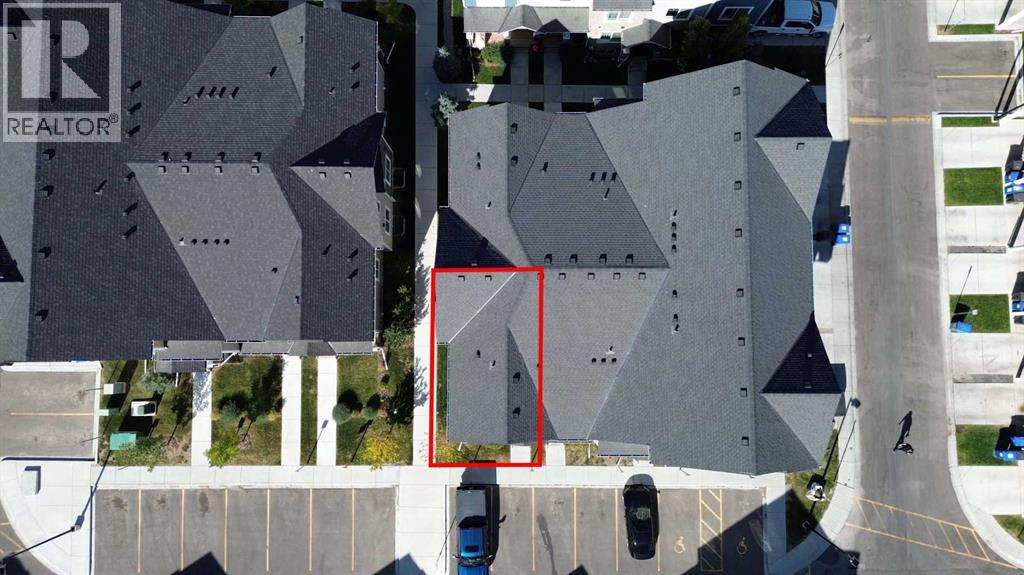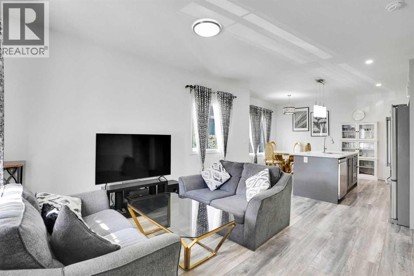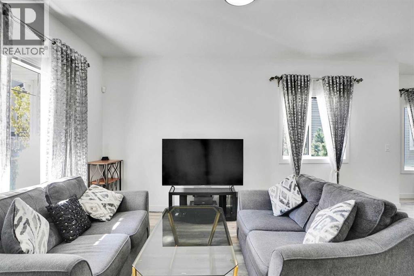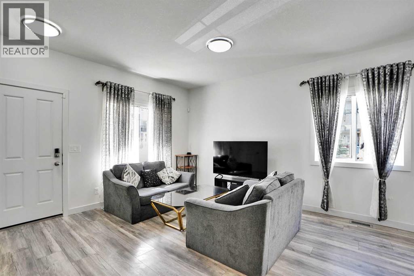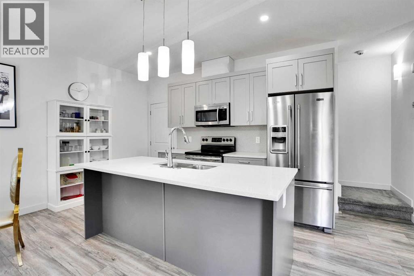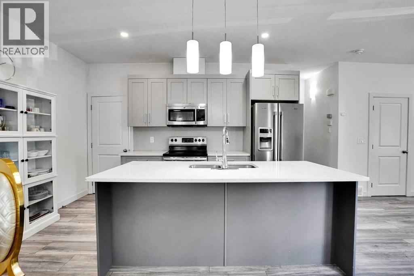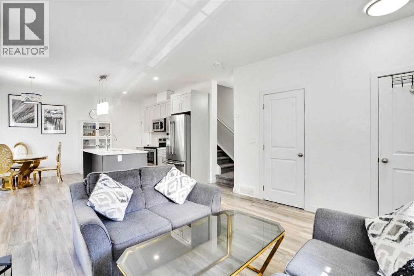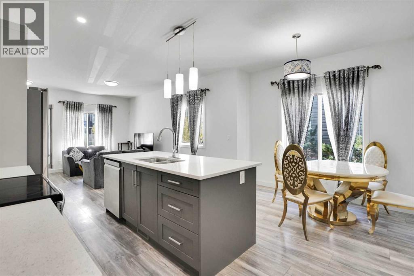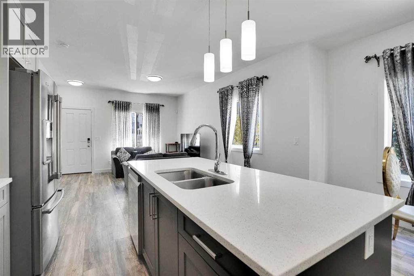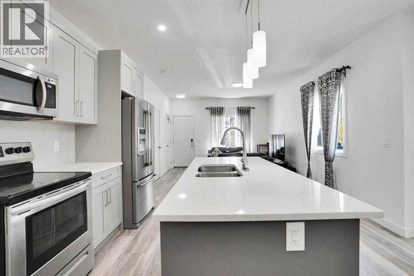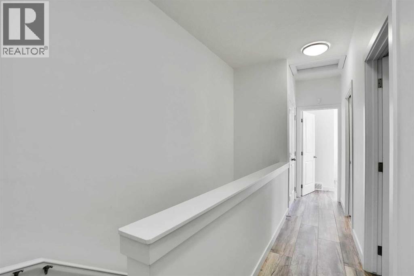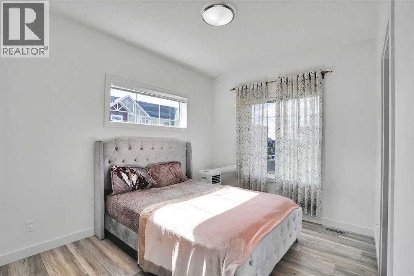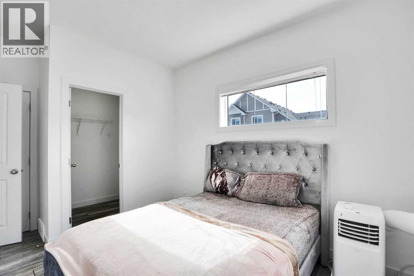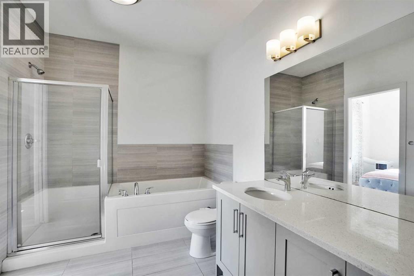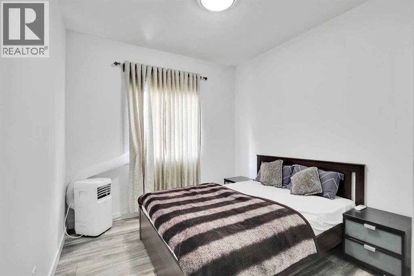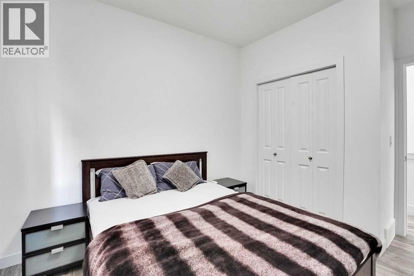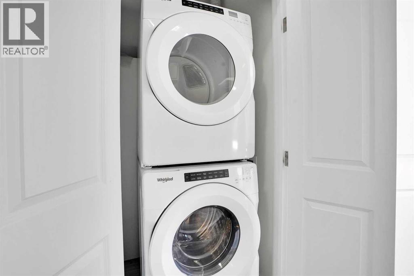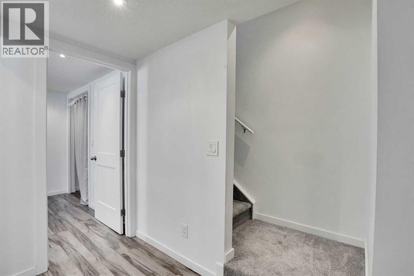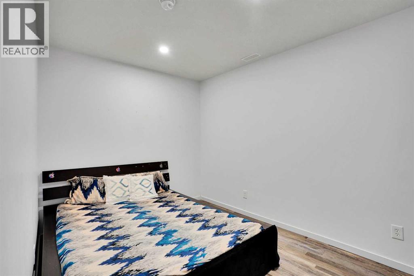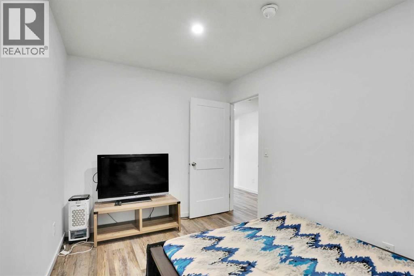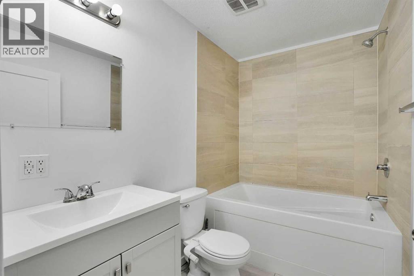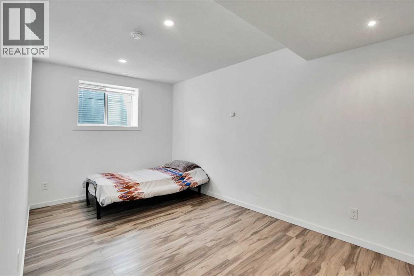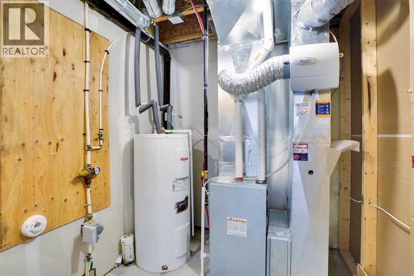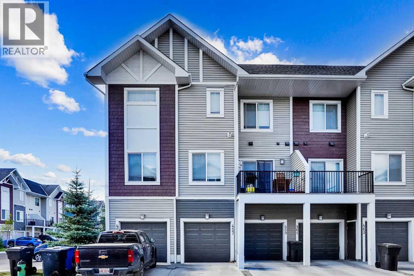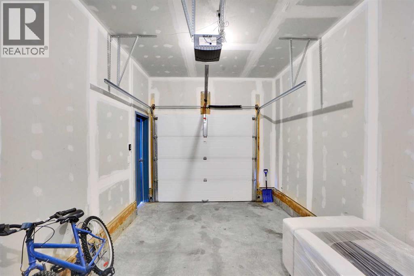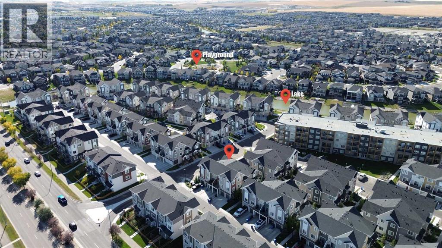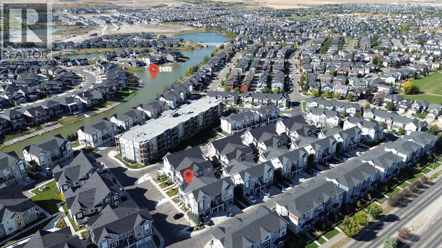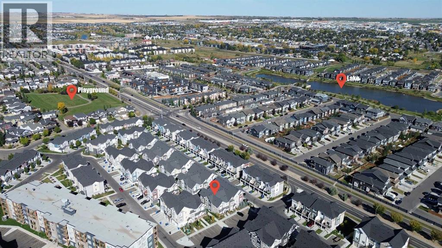This sun-filled corner townhome is move-in ready and designed for modern living. With south and west-facing windows, the open-concept main floor is bright and welcoming, featuring 9’ ceilings, a spacious living area, and a stunning kitchen with quartz counters, a large island, stainless steel appliances, and plenty of storage—perfect for both everyday living and entertaining.Upstairs, you’ll find two generous bedrooms with walkin closet in primary bedroom, a stylish 4-piece bathroom with a quartz vanity, and the convenience of upper-level laundry. The fully developed basement adds even more space with a third bedroom, a second full bath, and a versatile den ideal for a home office, gym, or flex room.Additional highlights include:- Single Garage with additional parking pad to park other car.- Front porch balcony for morning coffee or evening relaxation- Durable finishes: vinyl, ceramic tile, and carpet flooring- High ceilings, open floorplan, walk-in closet, and quartz counters- No animal home, no smoking home – well-maintained and move-in ready- Close to lakes, parks, playgrounds, shopping, sidewalks, and street lightingWith its blend of modern finishes, functional layout, and desirable location, this home offers the comfort and convenience you’ve been looking for. Book your showing today! (id:37074)
Property Features
Property Details
| MLS® Number | A2260486 |
| Property Type | Single Family |
| Community Name | Canals |
| Amenities Near By | Playground, Shopping, Water Nearby |
| Community Features | Lake Privileges, Pets Allowed With Restrictions |
| Features | No Animal Home, No Smoking Home, Parking |
| Parking Space Total | 1 |
| Plan | 1810351 |
Parking
| Attached Garage | 1 |
Building
| Bathroom Total | 3 |
| Bedrooms Above Ground | 2 |
| Bedrooms Below Ground | 1 |
| Bedrooms Total | 3 |
| Appliances | Refrigerator, Dishwasher, Stove, Hood Fan, Washer & Dryer |
| Basement Development | Finished |
| Basement Type | Full (finished) |
| Constructed Date | 2020 |
| Construction Material | Poured Concrete, Wood Frame |
| Construction Style Attachment | Attached |
| Cooling Type | None |
| Exterior Finish | Concrete, Vinyl Siding, Wood Siding |
| Flooring Type | Carpeted, Vinyl |
| Foundation Type | Poured Concrete |
| Half Bath Total | 1 |
| Heating Fuel | Natural Gas |
| Heating Type | Forced Air |
| Stories Total | 2 |
| Size Interior | 1,092 Ft2 |
| Total Finished Area | 1091.9 Sqft |
| Type | Row / Townhouse |
Rooms
| Level | Type | Length | Width | Dimensions |
|---|---|---|---|---|
| Basement | Office | 12.00 Ft x 8.58 Ft | ||
| Basement | Bedroom | 9.08 Ft x 15.50 Ft | ||
| Basement | 4pc Bathroom | 8.50 Ft x 5.50 Ft | ||
| Basement | Furnace | 9.92 Ft x 6.92 Ft | ||
| Main Level | Living Room | 14.25 Ft x 13.92 Ft | ||
| Main Level | Dining Room | 13.33 Ft x 13.92 Ft | ||
| Main Level | Kitchen | 8.33 Ft x 13.92 Ft | ||
| Main Level | 2pc Bathroom | 3.08 Ft x 6.75 Ft | ||
| Upper Level | Primary Bedroom | 14.00 Ft x 9.67 Ft | ||
| Upper Level | 4pc Bathroom | 10.58 Ft x 7.92 Ft | ||
| Upper Level | Bedroom | 12.67 Ft x 9.67 Ft |
Land
| Acreage | No |
| Fence Type | Not Fenced |
| Land Amenities | Playground, Shopping, Water Nearby |
| Landscape Features | Landscaped |
| Size Irregular | 1745.00 |
| Size Total | 1745 Sqft|0-4,050 Sqft |
| Size Total Text | 1745 Sqft|0-4,050 Sqft |
| Zoning Description | R5 |

