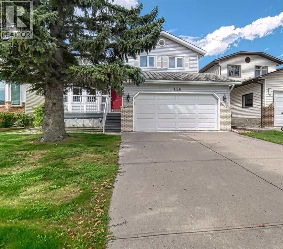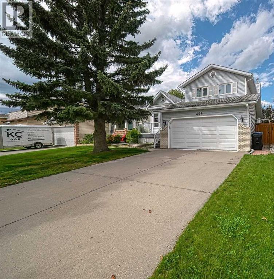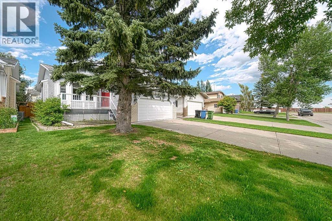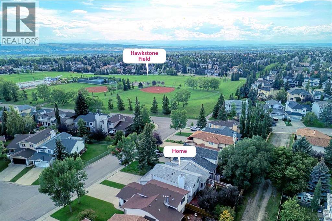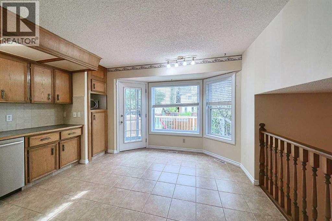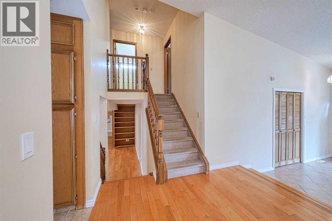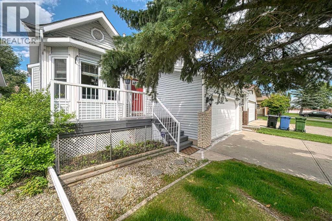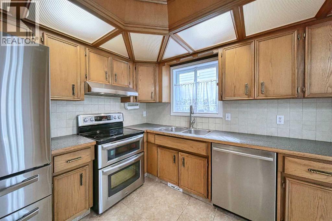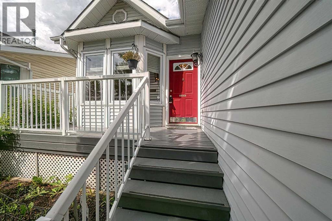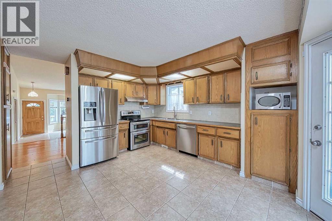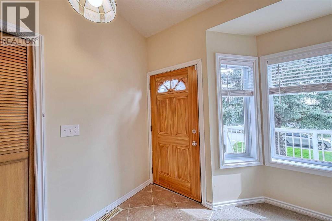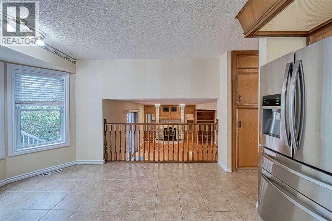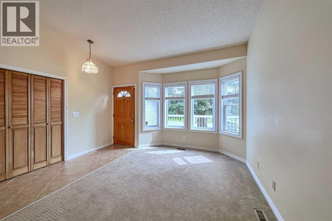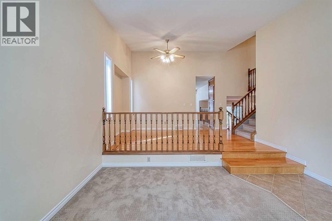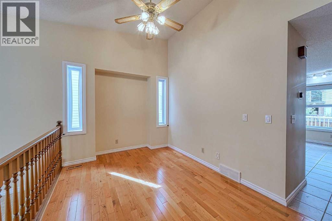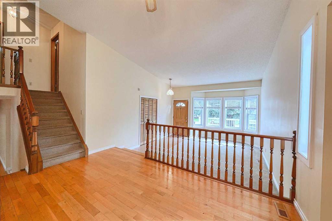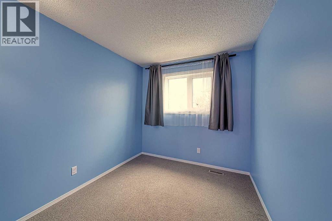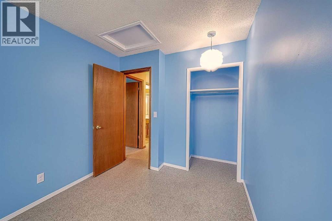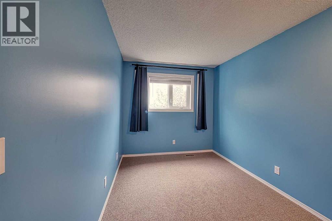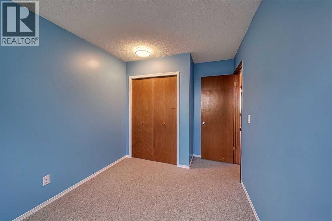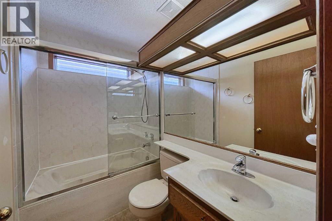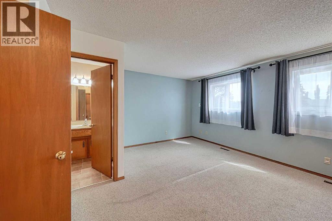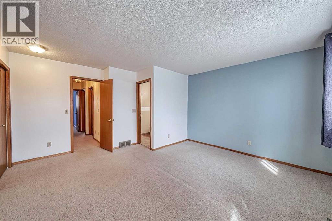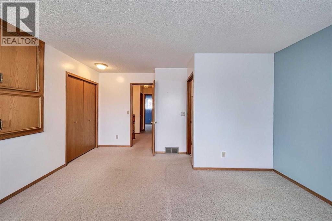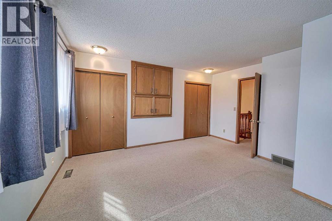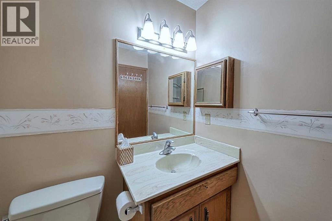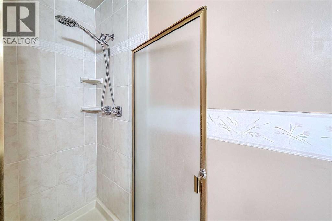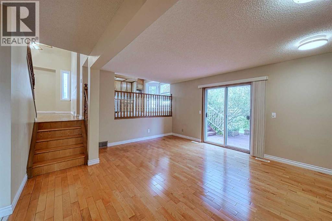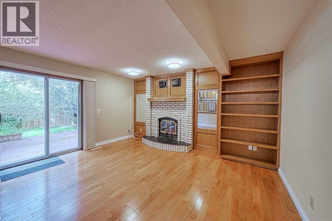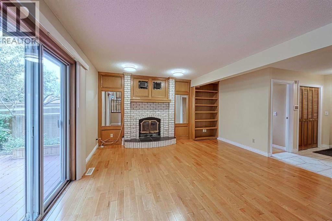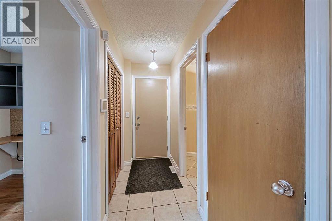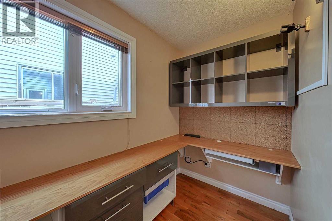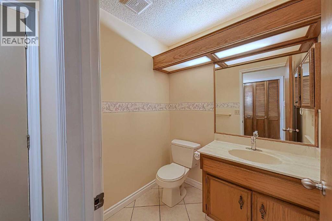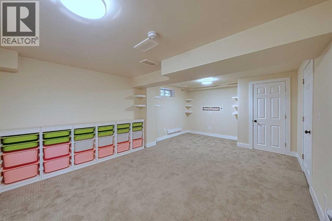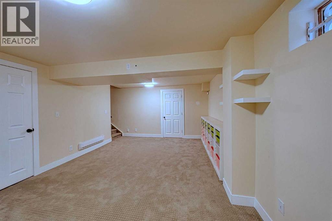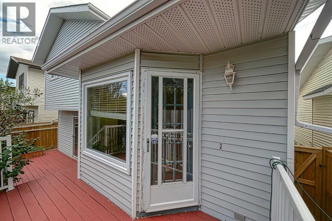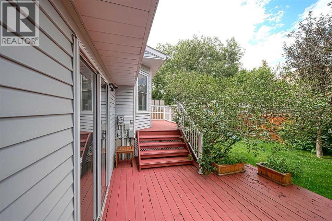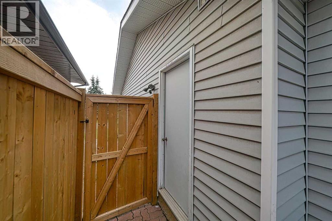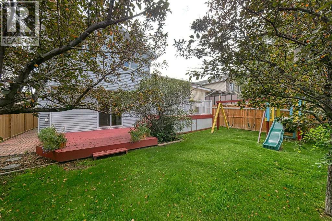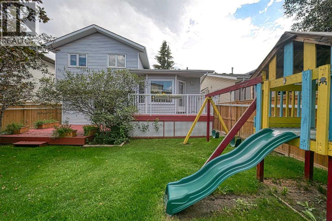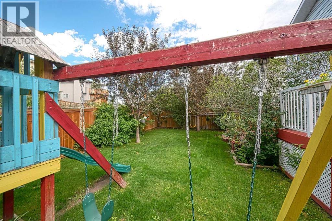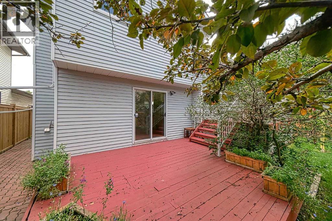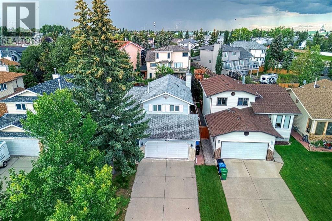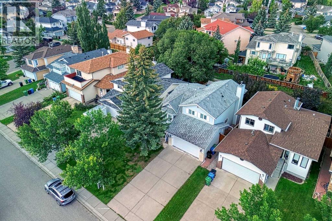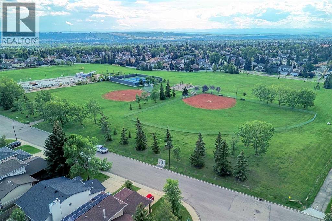Have you been dreaming of owning a home in the sought after community of Hawkwood?If yes, you absolutely have to come view this 4 LEVEL SPLIT house located in a quiet CUL-DE-SAC, just 4 doors down from the gorgeous HAWKWOOD COMMUNITY PARK (tennis courts, soccer field, baseball diamond, hockey rink) - a fantastic spot for kids to run around and have fun! ***Your future home has an EXTENDED DRIVEWAY that can FIT 4 CARS PLUS AN ATTACHED DOUBLE GARAGE!*** THE WINDOWS HAVE BEEN UPGRADED TO VINYL*** The main floor offers a SOUTH FACING LIVING ROOM, a dining room, a kitchen with NEWER STAINLESS STEEL APPLIANCES and access to a 2-TIER DECK. The upper level comes with 3 GOOD SIZE BEDROOMS and 2 FULL BATHROOMS (one of them is en-suite). The 3rd level consists of a family room with a WOOD BURNING FIREPLACE, an OFFICE and a 2PC bathroom (there's also access to the deck from the family room). The basement features a HUGE REC ROOM, a spacious laundry and HUMONGOUS STORAGE SPACE. You will love the fully fenced backyard with mature trees and a BACK LANE. The property is located close to schools, plenty of parks (off leash dog park too!) and shopping plazas. Easy access to DT and Stoney Trail. A must see, for sure! Very affordable, solid and EXTREMELY CLEAN! (id:37074)
Property Features
Property Details
| MLS® Number | A2246023 |
| Property Type | Single Family |
| Neigbourhood | Hawkwood |
| Community Name | Hawkwood |
| Amenities Near By | Park, Playground, Recreation Nearby, Schools, Shopping |
| Features | Cul-de-sac, Back Lane |
| Parking Space Total | 6 |
| Plan | 8510056 |
| Structure | Deck |
Parking
| Attached Garage | 2 |
Building
| Bathroom Total | 3 |
| Bedrooms Above Ground | 3 |
| Bedrooms Total | 3 |
| Appliances | Washer, Refrigerator, Dishwasher, Stove, Dryer, Microwave |
| Architectural Style | 4 Level |
| Basement Development | Finished |
| Basement Type | Full (finished) |
| Constructed Date | 1986 |
| Construction Material | Wood Frame |
| Construction Style Attachment | Detached |
| Cooling Type | None |
| Exterior Finish | Brick, Vinyl Siding |
| Fireplace Present | Yes |
| Fireplace Total | 1 |
| Flooring Type | Carpeted, Hardwood |
| Foundation Type | Poured Concrete |
| Half Bath Total | 1 |
| Heating Fuel | Electric, Natural Gas |
| Heating Type | Baseboard Heaters, Forced Air |
| Size Interior | 1,698 Ft2 |
| Total Finished Area | 1697.61 Sqft |
| Type | House |
Rooms
| Level | Type | Length | Width | Dimensions |
|---|---|---|---|---|
| Second Level | 3pc Bathroom | Measurements not available | ||
| Second Level | 4pc Bathroom | Measurements not available | ||
| Second Level | Bedroom | 8.33 Ft x 11.00 Ft | ||
| Second Level | Bedroom | 8.25 Ft x 13.50 Ft | ||
| Second Level | Primary Bedroom | 14.50 Ft x 15.33 Ft | ||
| Third Level | 2pc Bathroom | Measurements not available | ||
| Third Level | Family Room | 17.00 Ft x 15.00 Ft | ||
| Third Level | Office | 6.75 Ft x 8.42 Ft | ||
| Basement | Laundry Room | 13.17 Ft x 14.92 Ft | ||
| Basement | Recreational, Games Room | 12.58 Ft x 19.83 Ft | ||
| Basement | Furnace | 4.08 Ft x 2.50 Ft | ||
| Main Level | Dining Room | 15.25 Ft x 9.17 Ft | ||
| Main Level | Foyer | 4.75 Ft x 13.17 Ft | ||
| Main Level | Kitchen | 14.08 Ft x 16.08 Ft | ||
| Main Level | Living Room | 9.92 Ft x 14.75 Ft |
Land
| Acreage | No |
| Fence Type | Fence |
| Land Amenities | Park, Playground, Recreation Nearby, Schools, Shopping |
| Size Depth | 32.99 M |
| Size Frontage | 12.79 M |
| Size Irregular | 422.00 |
| Size Total | 422 M2|4,051 - 7,250 Sqft |
| Size Total Text | 422 M2|4,051 - 7,250 Sqft |
| Zoning Description | R-cg |

