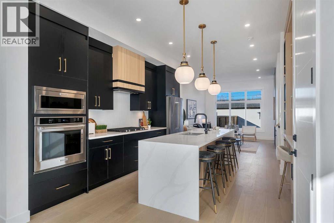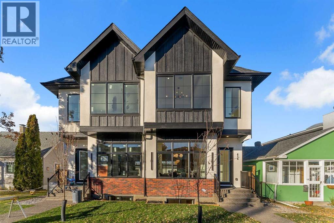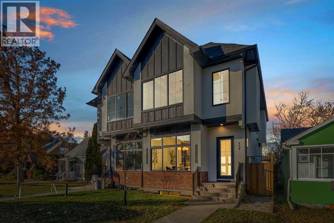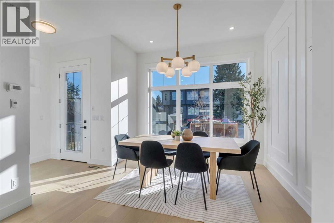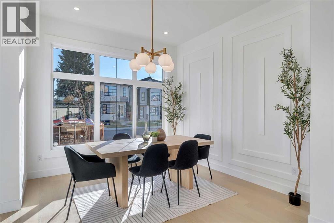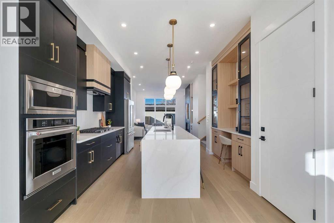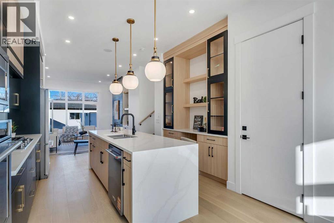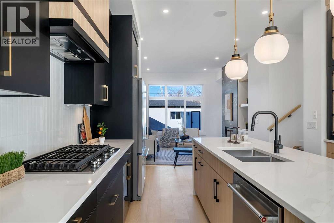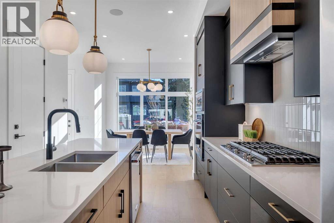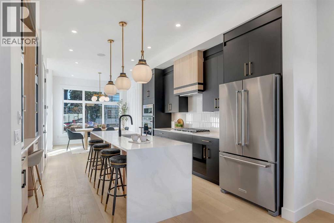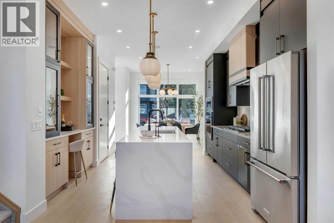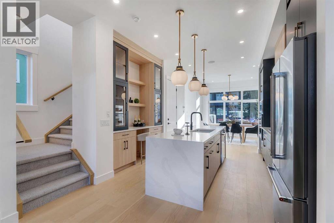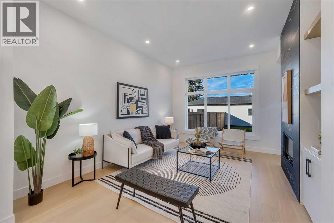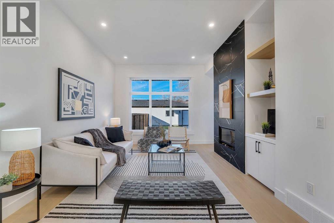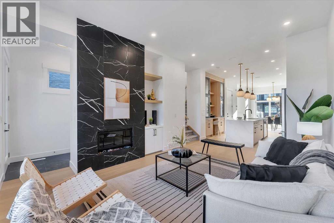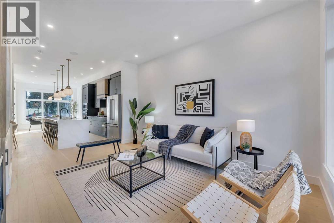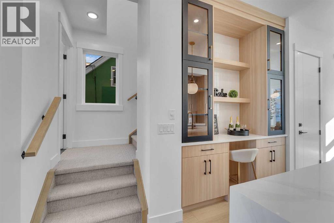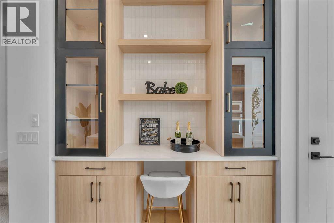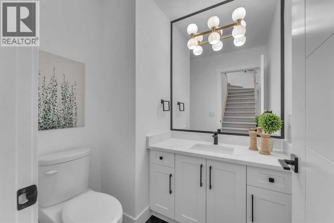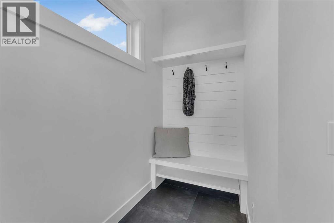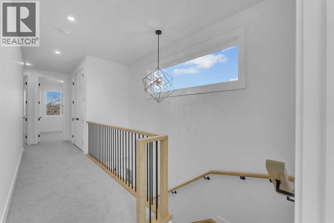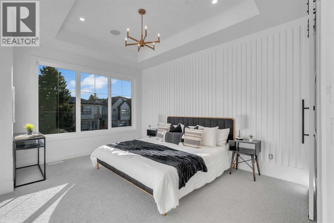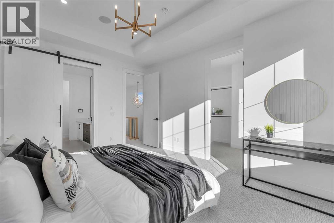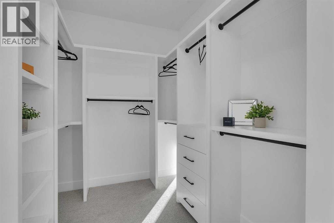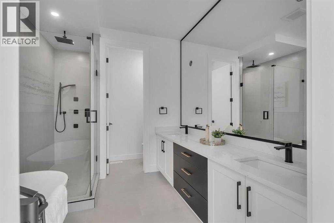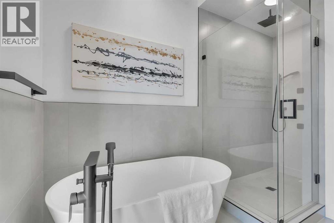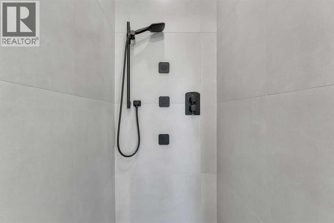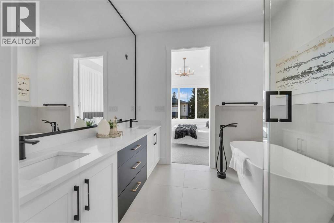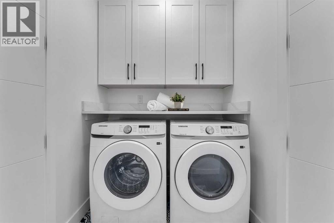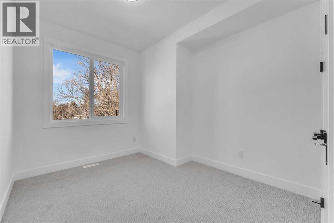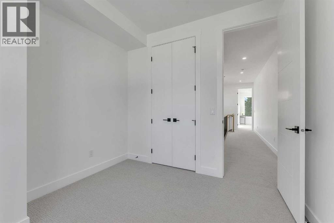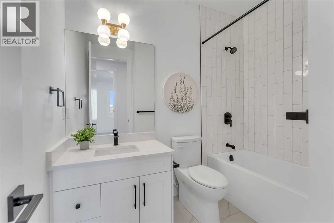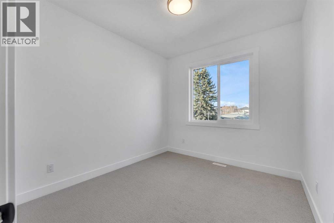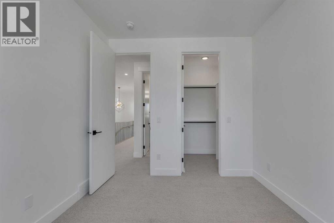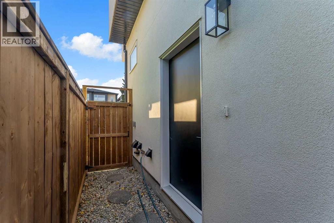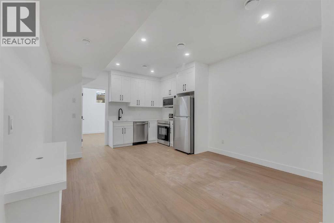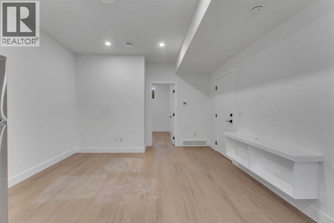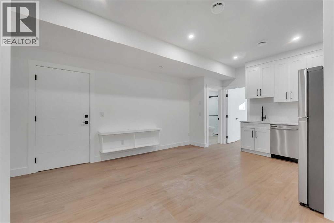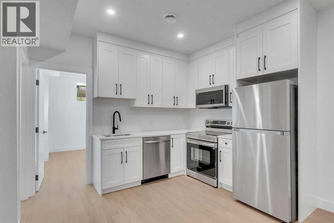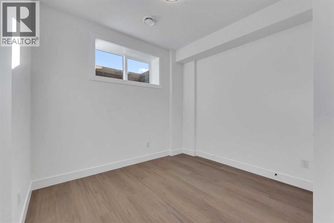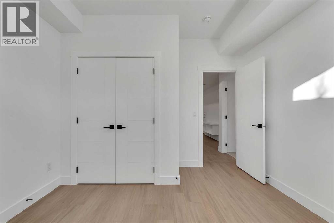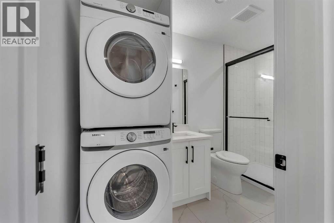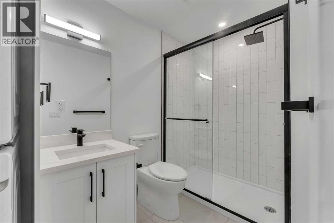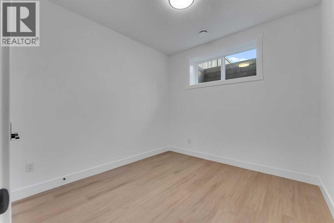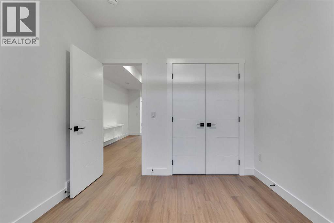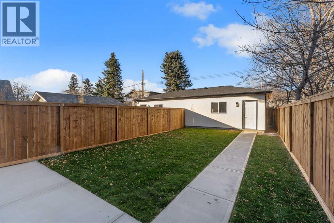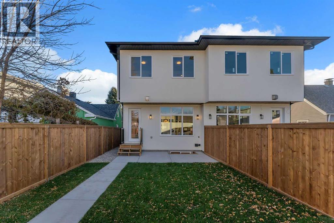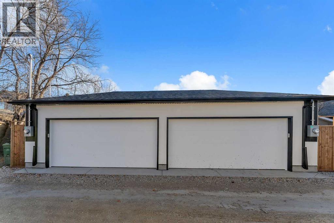Welcome to Winston Heights Mountview! This modern infill comes with a legal basement suite with its own entrance and offers over 2250 sq. ft. of finished space. It features 5 bedrooms and 3.5 bathrooms, with high-end finishes throughout. The main floor has 10’ ceilings, big windows, an open dining area, and a stylish kitchen with quartz counters, a large island, and KitchenAid stainless steel appliances. The living room includes a gas fireplace, built-in shelves, and access to the patio. Upstairs you’ll find the primary bedroom with a 5-piece ensuite and walk-in closet, plus two more bedrooms, a full bathroom, and laundry. The basement has 9’ ceilings and a fully legal 2-bedroom suite with its own kitchen, living space, and laundry—great for family or rental income. This home also includes a double garage, downtown views from the front, and an excellent location close to schools, parks, shops, and just minutes from downtown. One of biggest backyards in this area. (id:37074)
Property Features
Property Details
| MLS® Number | A2266951 |
| Property Type | Single Family |
| Neigbourhood | Winston Heights-Mountview |
| Community Name | Winston Heights/Mountview |
| Amenities Near By | Golf Course, Playground, Schools |
| Community Features | Golf Course Development |
| Features | Back Lane, Pvc Window, Gas Bbq Hookup |
| Parking Space Total | 2 |
| Plan | 2511535 |
Parking
| Detached Garage | 2 |
Building
| Bathroom Total | 4 |
| Bedrooms Above Ground | 3 |
| Bedrooms Below Ground | 2 |
| Bedrooms Total | 5 |
| Appliances | Refrigerator, Range - Gas, Dishwasher, Stove, Microwave, Oven - Built-in, Hood Fan, Garage Door Opener, Washer/dryer Stack-up |
| Basement Development | Finished |
| Basement Features | Separate Entrance, Suite |
| Basement Type | Full (finished) |
| Constructed Date | 2025 |
| Construction Material | Wood Frame |
| Construction Style Attachment | Semi-detached |
| Cooling Type | See Remarks |
| Exterior Finish | Brick, Stucco |
| Fireplace Present | Yes |
| Fireplace Total | 1 |
| Flooring Type | Carpeted, Hardwood, Tile, Vinyl Plank |
| Foundation Type | Poured Concrete |
| Half Bath Total | 1 |
| Heating Fuel | Natural Gas |
| Heating Type | Forced Air |
| Stories Total | 2 |
| Size Interior | 1,750 Ft2 |
| Total Finished Area | 1750 Sqft |
| Type | Duplex |
Rooms
| Level | Type | Length | Width | Dimensions |
|---|---|---|---|---|
| Basement | Bedroom | 9.67 Ft x 10.25 Ft | ||
| Basement | Bedroom | 11.08 Ft x 11.08 Ft | ||
| Basement | 3pc Bathroom | 10.75 Ft x 5.25 Ft | ||
| Basement | Dining Room | 13.08 Ft x 10.58 Ft | ||
| Basement | Kitchen | 13.08 Ft x 8.83 Ft | ||
| Basement | Furnace | 6.67 Ft x 12.00 Ft | ||
| Main Level | Living Room | 13.42 Ft x 16.17 Ft | ||
| Main Level | Dining Room | 11.08 Ft x 11.25 Ft | ||
| Main Level | Kitchen | 13.25 Ft x 15.58 Ft | ||
| Main Level | 2pc Bathroom | 5.92 Ft x 5.33 Ft | ||
| Upper Level | Primary Bedroom | 12.00 Ft x 14.75 Ft | ||
| Upper Level | Bedroom | 9.67 Ft x 10.92 Ft | ||
| Upper Level | Bedroom | 9.50 Ft x 10.92 Ft | ||
| Upper Level | 5pc Bathroom | 8.50 Ft x 11.75 Ft | ||
| Upper Level | 4pc Bathroom | 8.58 Ft x 6.33 Ft | ||
| Upper Level | Other | 7.00 Ft x 10.75 Ft |
Land
| Acreage | No |
| Fence Type | Fence |
| Land Amenities | Golf Course, Playground, Schools |
| Landscape Features | Landscaped |
| Size Depth | 38.09 M |
| Size Frontage | 6.85 M |
| Size Irregular | 260.91 |
| Size Total | 260.91 M2|0-4,050 Sqft |
| Size Total Text | 260.91 M2|0-4,050 Sqft |
| Zoning Description | R-cg |

