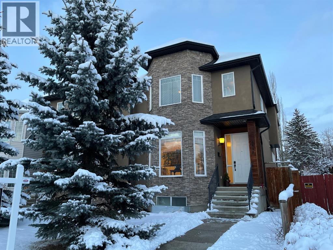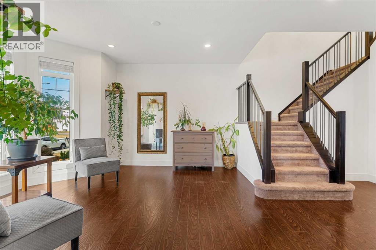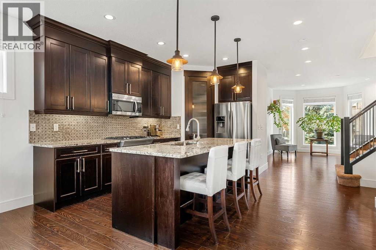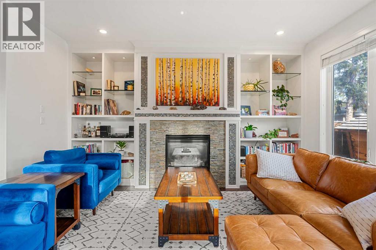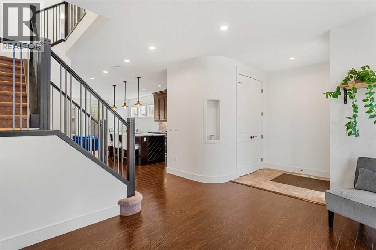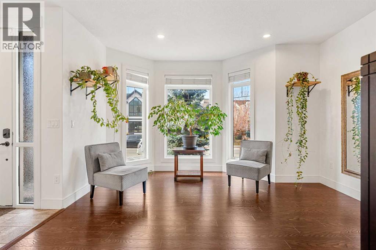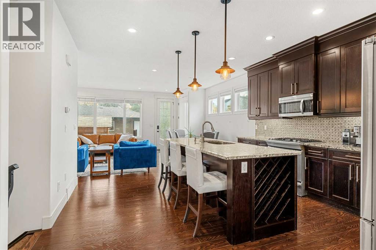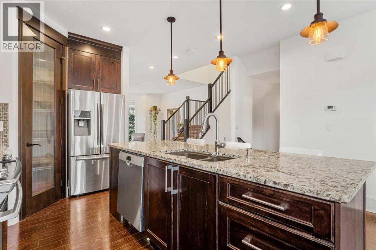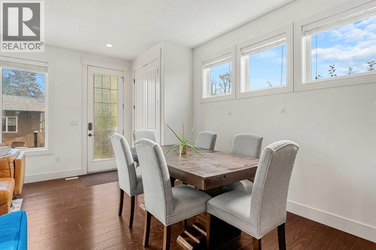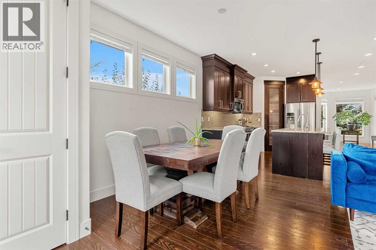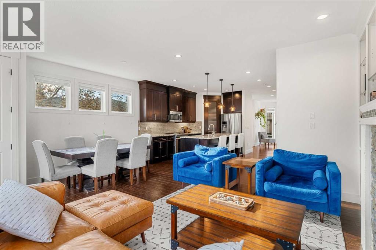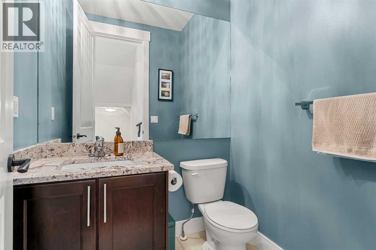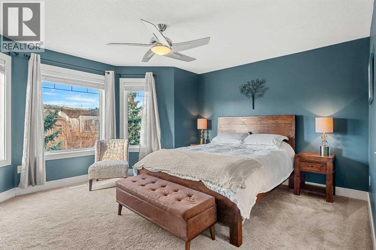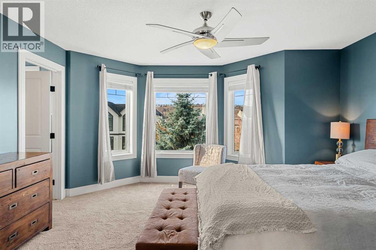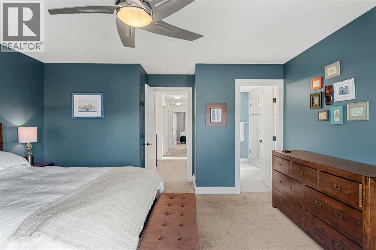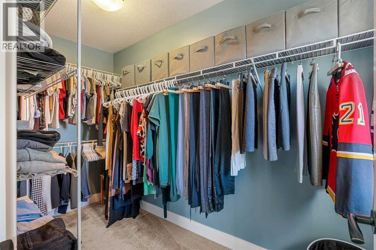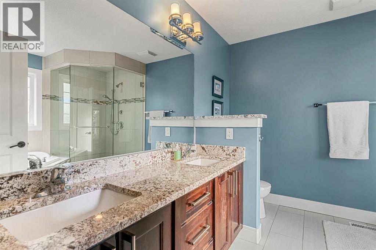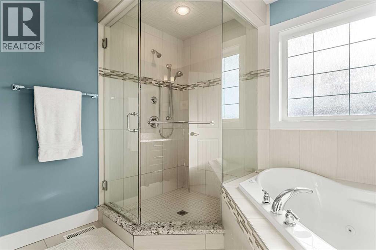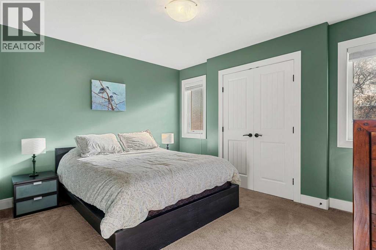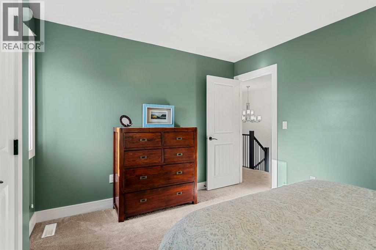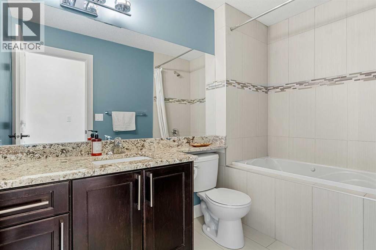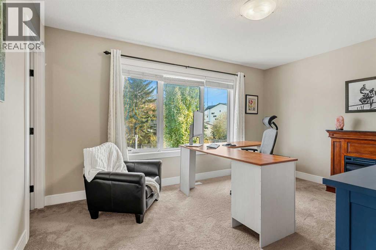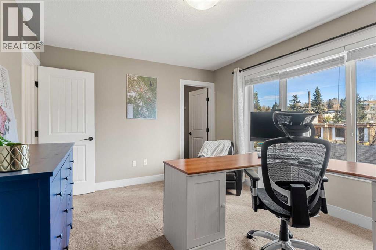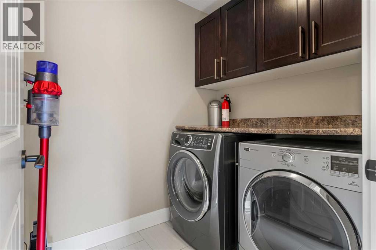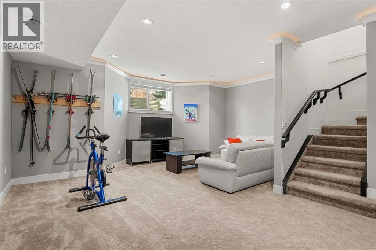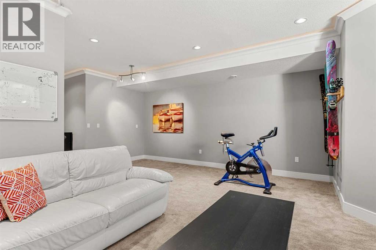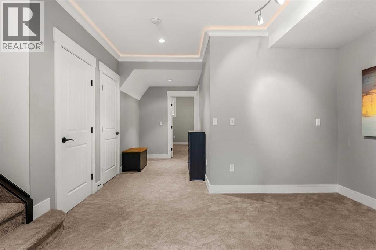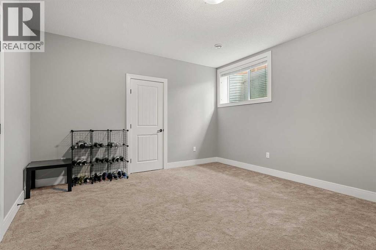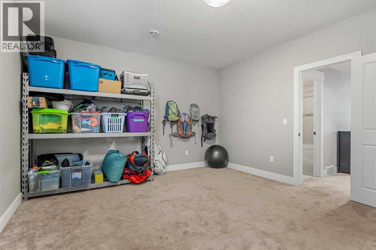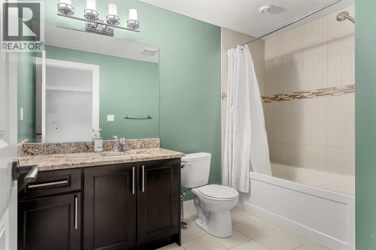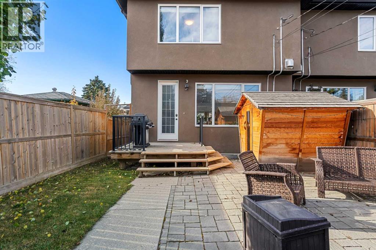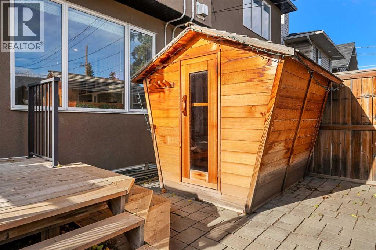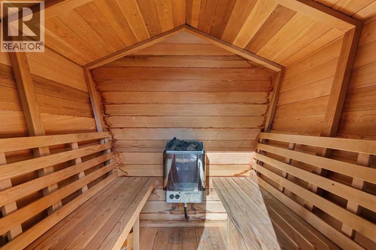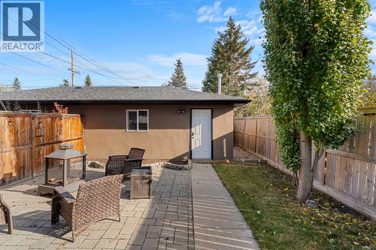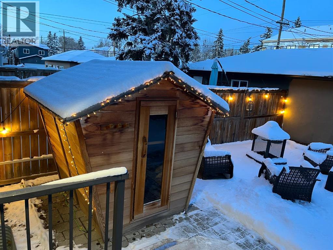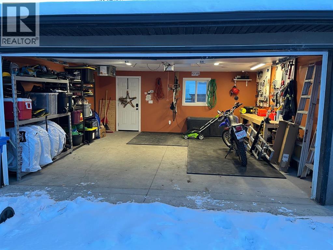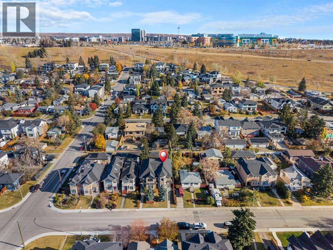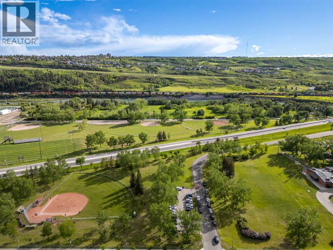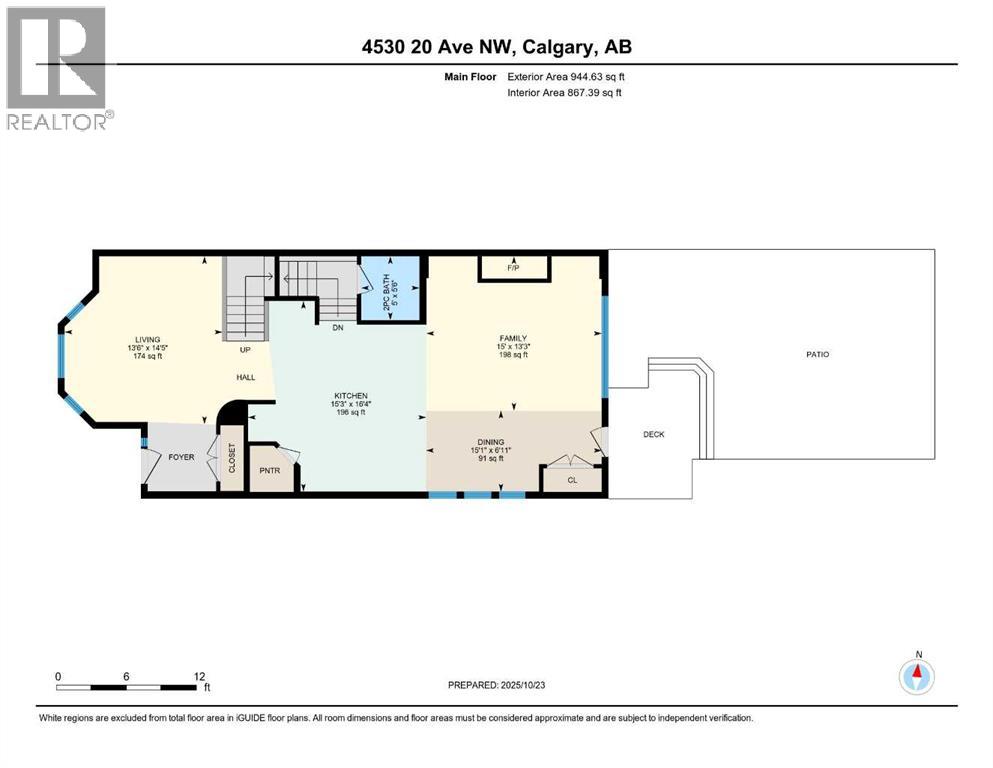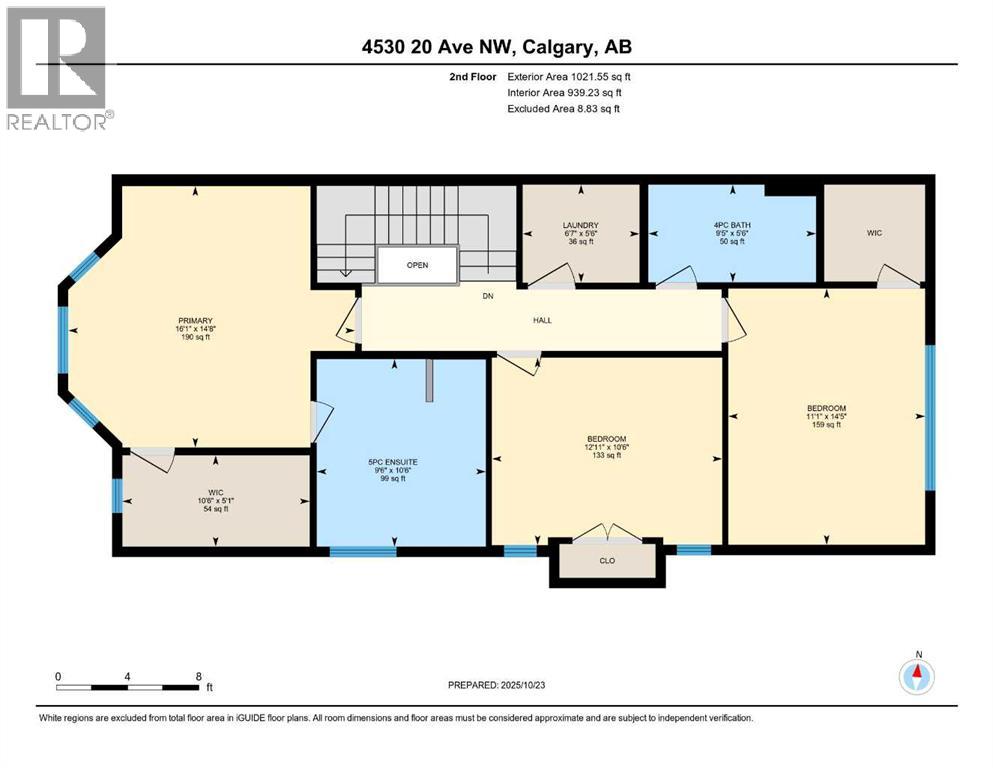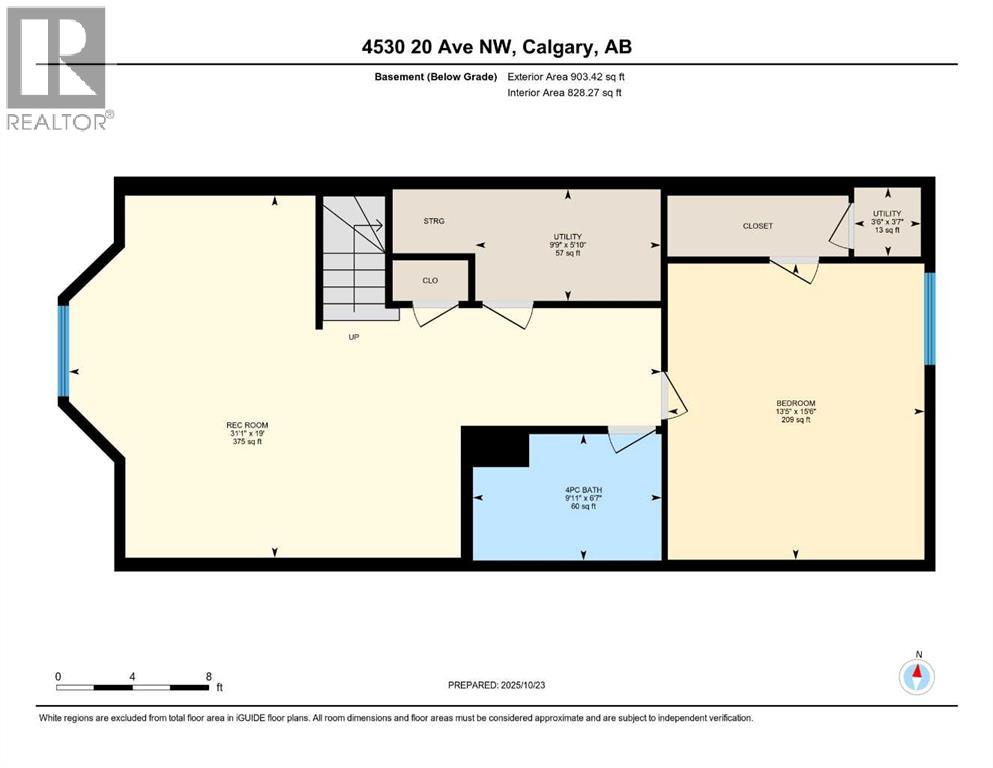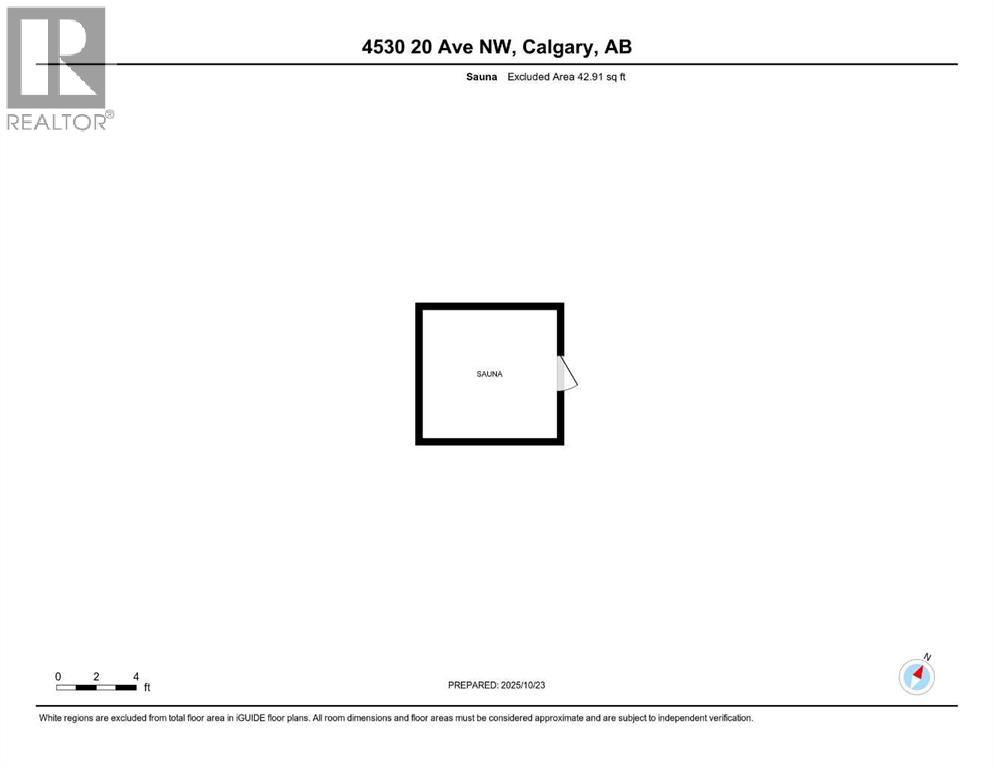OVER 30K BELOW ASSESSED VALUE! PRICED TO SELL, IMMEDIATE POSSESSION AVAILABLE! Located on a quiet street in the revitalizing community of Montgomery, this 2600+ sqft home offers four bedrooms, four baths, and a backyard sauna. Don't miss the oversized 2 car garage - upgrades include a gas heater, custom track lighting and in ceiling speakers. This home's prime location provides easy access to commutes, retail services, and is within walking distance of the Bow River pathways. The bright, open-concept main floor features distinctive architectural details, 9-foot ceilings, oversized windows, and plenty of natural light. The chef's kitchen boasts high end finishes including a gas stove, granite countertops, a huge walk-in pantry, and a large island perfect for entertaining. The living room features a gas fireplace and opens to a low maintenance backyard with a raised BBQ deck, lower stone patio, manicured lawn, and six-person cedar sauna. Upstairs, the master suite includes a large walk-in closet, a spa-inspired ensuite with a 2 person jetted tub, large glass tiled shower and dual sinks. Down the hall you’ll find 2 generous bedrooms, a full bath and a laundry room with built in cabinets. The fully developed basement is full of possibilities and adds a bright rec room, 4th bedroom, full bath, and plenty of storage. Located in highly sought-after Montgomery — steps from the Bow River and the perfect launch pad for mountain adventures. (id:37074)
Property Features
Property Details
| MLS® Number | A2264835 |
| Property Type | Single Family |
| Neigbourhood | Northwest Calgary |
| Community Name | Montgomery |
| Amenities Near By | Park, Playground, Schools, Shopping |
| Features | Back Lane, Closet Organizers, No Smoking Home, Gas Bbq Hookup |
| Parking Space Total | 2 |
| Plan | 1311552 |
| Structure | Deck |
Parking
| Detached Garage | 2 |
| Garage | |
| Heated Garage |
Building
| Bathroom Total | 4 |
| Bedrooms Above Ground | 3 |
| Bedrooms Below Ground | 1 |
| Bedrooms Total | 4 |
| Appliances | Washer, Refrigerator, Gas Stove(s), Dishwasher, Oven, Dryer, Microwave, See Remarks, Garage Door Opener |
| Basement Development | Finished |
| Basement Type | Full (finished) |
| Constructed Date | 2013 |
| Construction Material | Wood Frame |
| Construction Style Attachment | Semi-detached |
| Cooling Type | None |
| Exterior Finish | Stone, Stucco |
| Fireplace Present | Yes |
| Fireplace Total | 1 |
| Flooring Type | Carpeted, Ceramic Tile, Laminate |
| Foundation Type | Poured Concrete |
| Half Bath Total | 1 |
| Heating Fuel | Natural Gas |
| Heating Type | Central Heating |
| Stories Total | 2 |
| Size Interior | 1,966 Ft2 |
| Total Finished Area | 1966.18 Sqft |
| Type | Duplex |
Rooms
| Level | Type | Length | Width | Dimensions |
|---|---|---|---|---|
| Second Level | 4pc Bathroom | 5.50 Ft x 9.42 Ft | ||
| Second Level | 5pc Bathroom | 10.50 Ft x 9.50 Ft | ||
| Second Level | Bedroom | 14.42 Ft x 11.08 Ft | ||
| Second Level | Bedroom | 10.50 Ft x 12.92 Ft | ||
| Second Level | Laundry Room | 5.50 Ft x 6.58 Ft | ||
| Second Level | Primary Bedroom | 14.67 Ft x 16.08 Ft | ||
| Second Level | Other | 5.08 Ft x 10.50 Ft | ||
| Basement | 4pc Bathroom | 6.58 Ft x 9.92 Ft | ||
| Basement | Bedroom | 15.50 Ft x 13.42 Ft | ||
| Basement | Recreational, Games Room | 19.00 Ft x 31.08 Ft | ||
| Basement | Furnace | 5.83 Ft x 9.75 Ft | ||
| Basement | Furnace | 3.58 Ft x 3.50 Ft | ||
| Main Level | 2pc Bathroom | 5.50 Ft x 5.00 Ft | ||
| Main Level | Dining Room | 6.92 Ft x 15.08 Ft | ||
| Main Level | Family Room | 13.25 Ft x 15.00 Ft | ||
| Main Level | Kitchen | 16.33 Ft x 15.25 Ft | ||
| Main Level | Living Room | 14.42 Ft x 13.50 Ft |
Land
| Acreage | No |
| Fence Type | Partially Fenced |
| Land Amenities | Park, Playground, Schools, Shopping |
| Landscape Features | Landscaped |
| Size Frontage | 7.62 M |
| Size Irregular | 3003.00 |
| Size Total | 3003 Sqft|0-4,050 Sqft |
| Size Total Text | 3003 Sqft|0-4,050 Sqft |
| Zoning Description | R-c2 |

