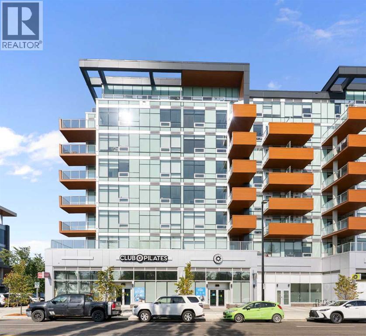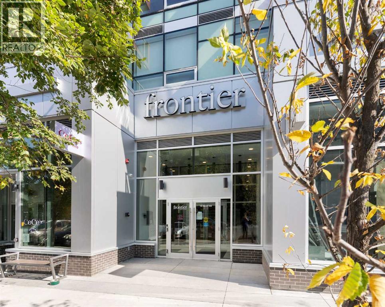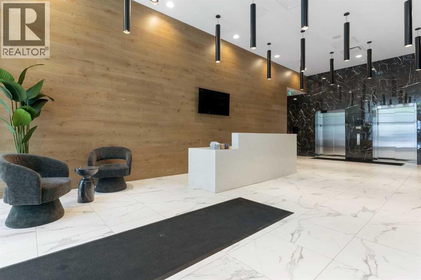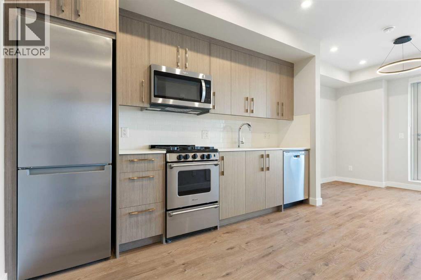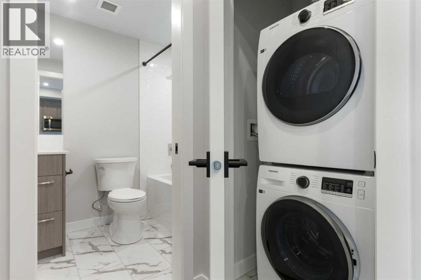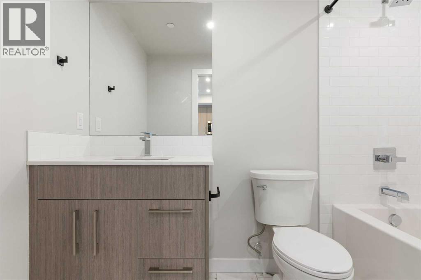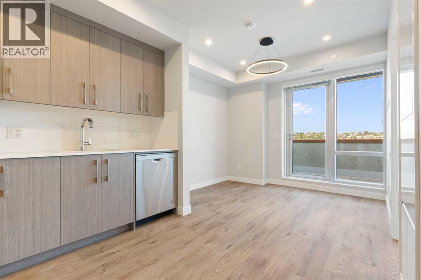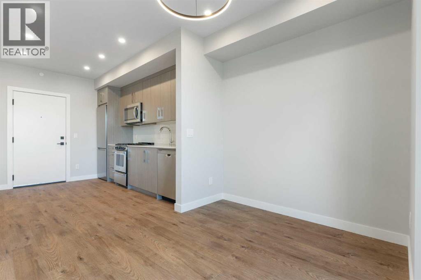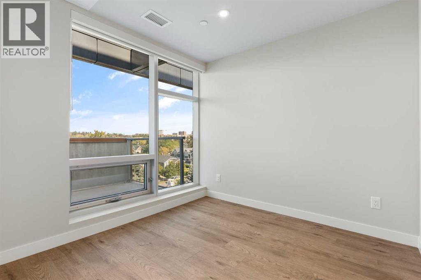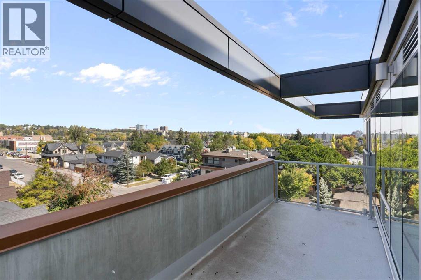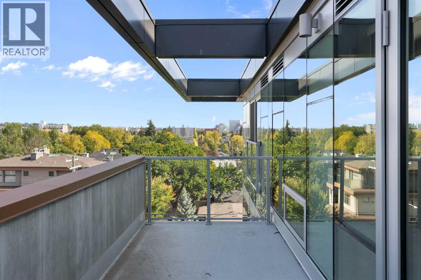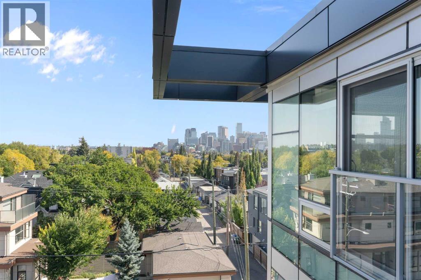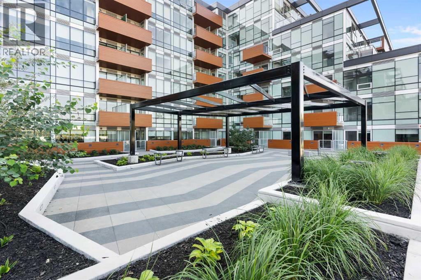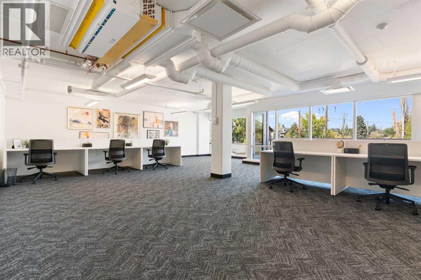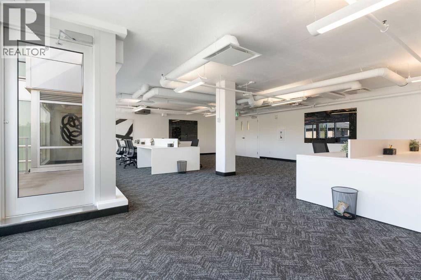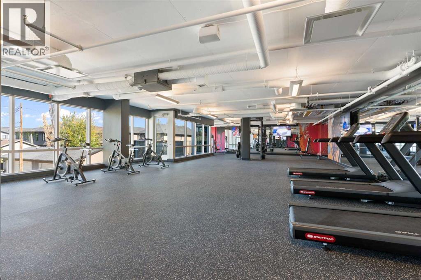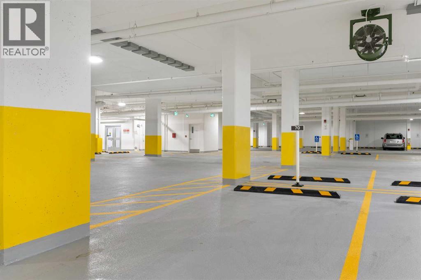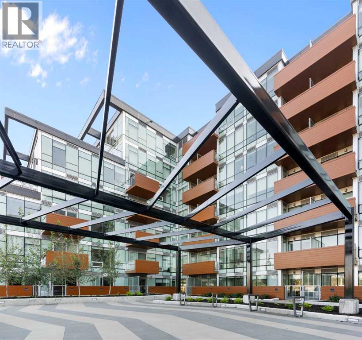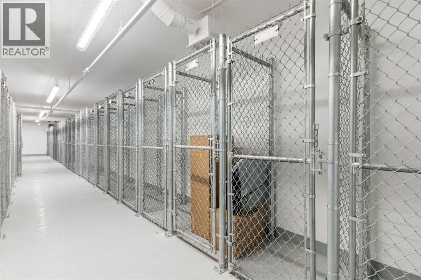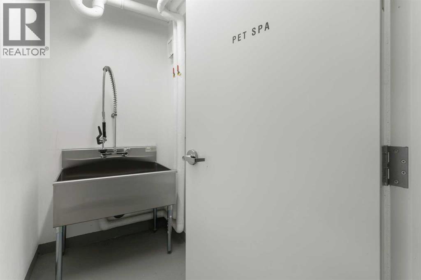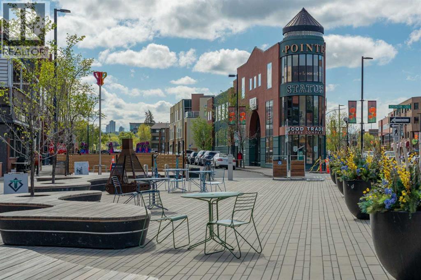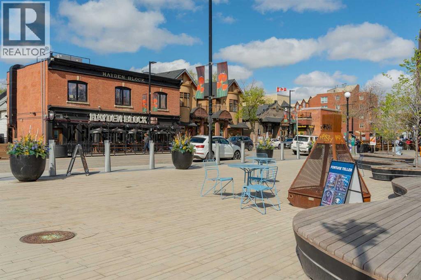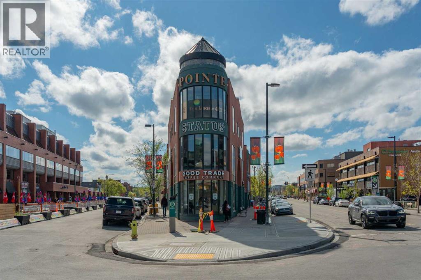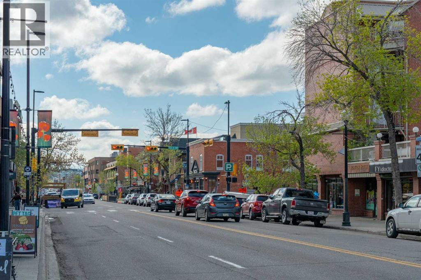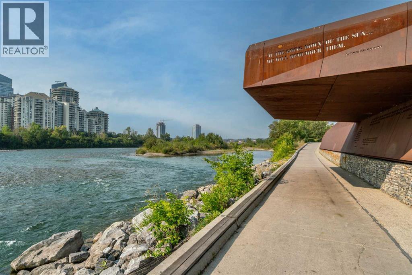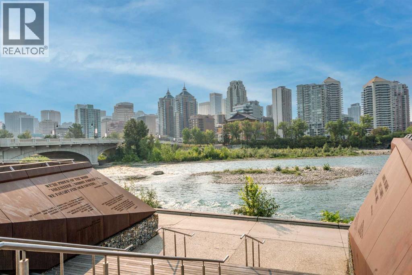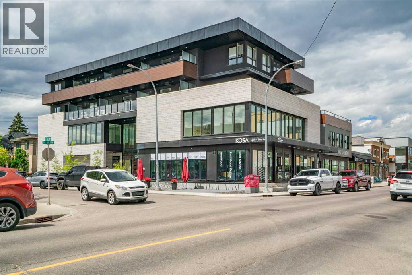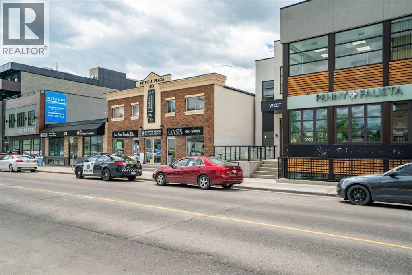Need to sell your current home to buy this one?
Find out how much it will sell for today!
Welcome to your new home in the vibrant and sought after community of West Hillhurst - One of Calgary's most desirable neighborhoods! Perfectly located just minutes from downtown, this one bedroom, one bathroom condo offers the ultimate urban lifestyle for professionals, couples or investors. The unit features high end modern finishes throughout. A functional layout including in suite laundry and ample storage, also a spacious balcony featuring amazing views. The building includes a state of the art fitness center, stylish work Hub- perfect for remote work! A sunny outdoor terrace, on site dog spa, secure underground parking and retail conveniences in the building. These include a grocery store, coffee shop, liquor store and pilates studio. This is a great opportunity to enjoy inner- city living in one of Calgary's most walkable and well connected communities . A beautiful place to call home. (id:37074)
Property Features
Cooling: Central Air Conditioning

