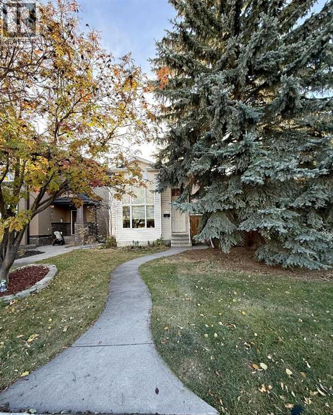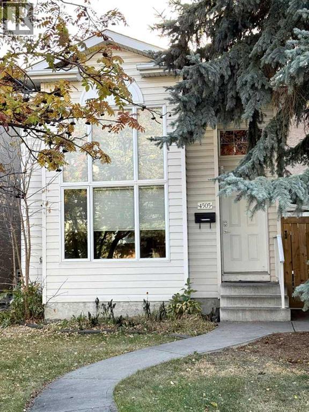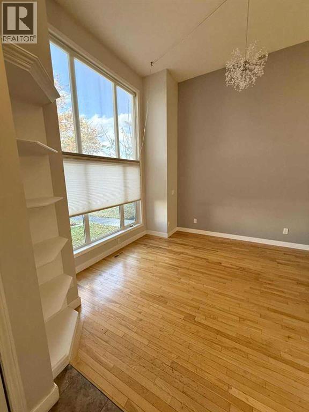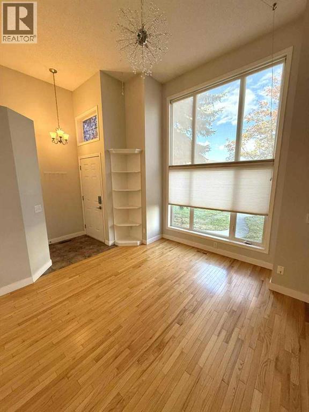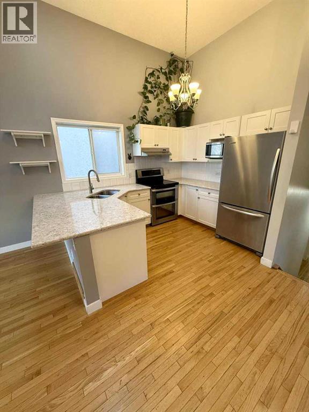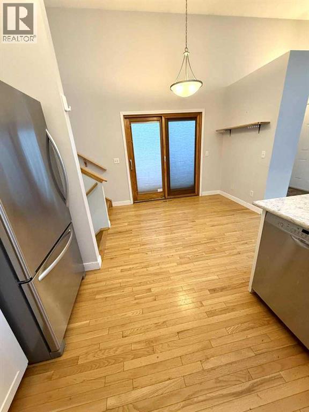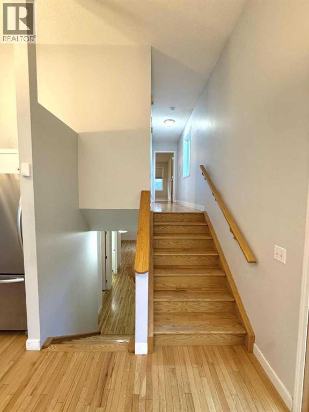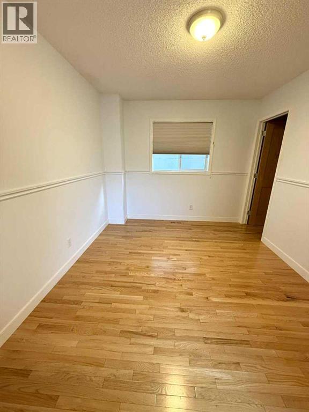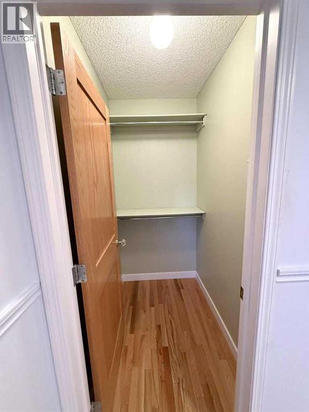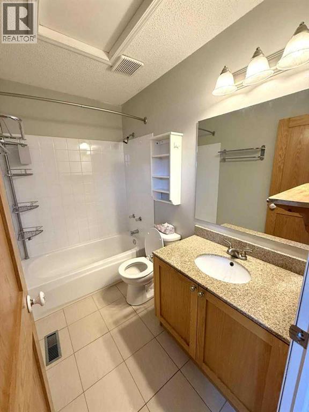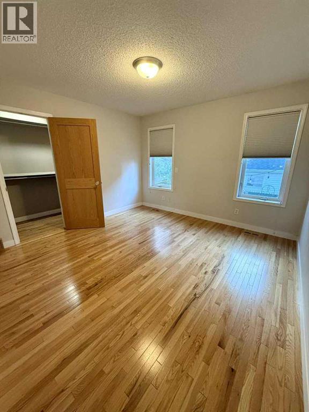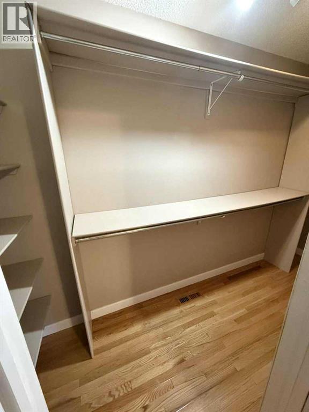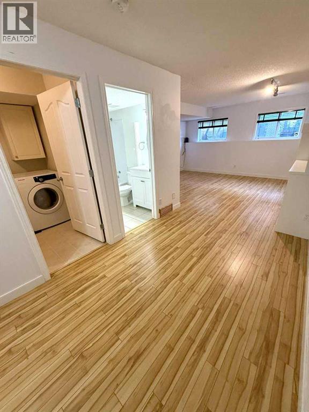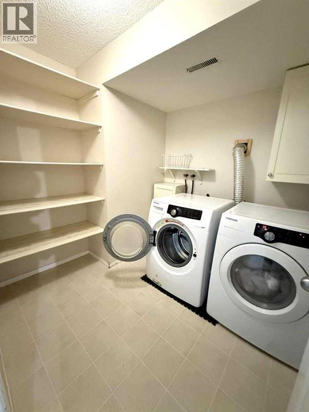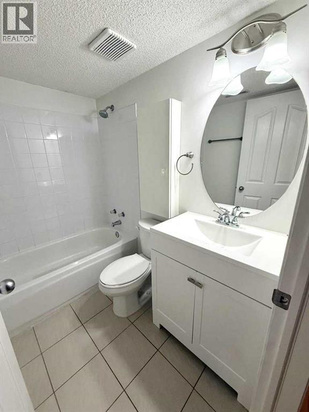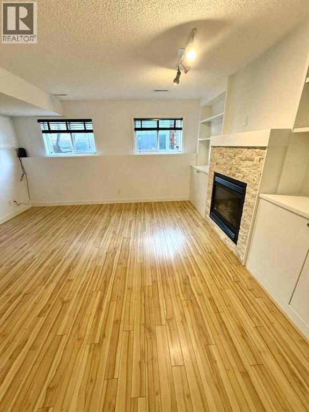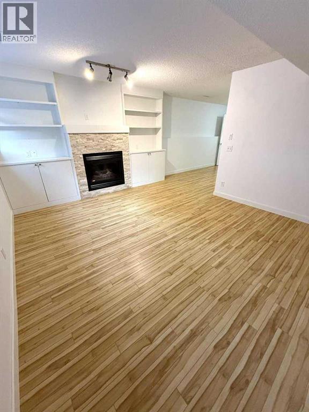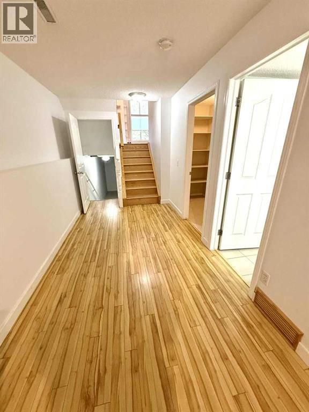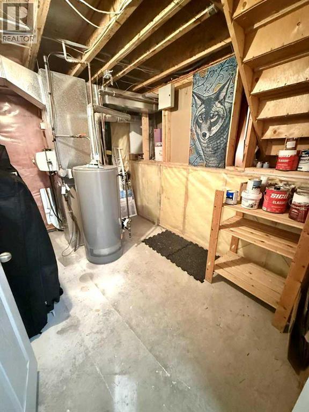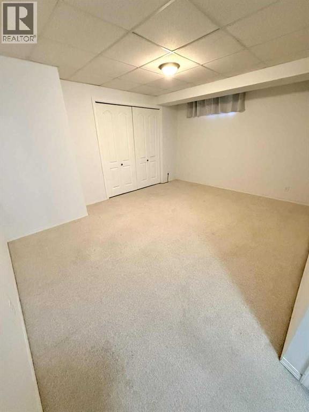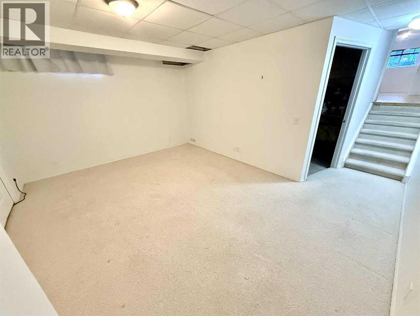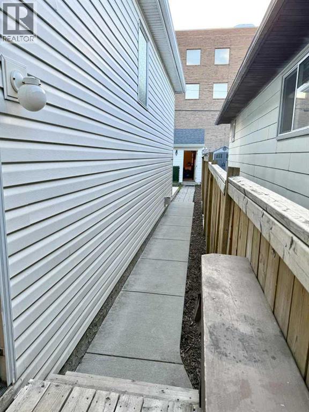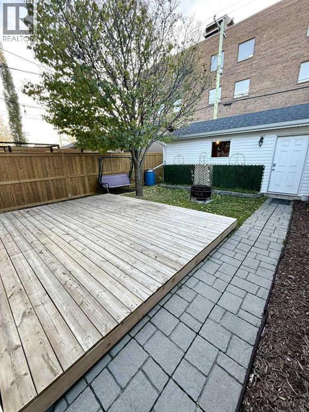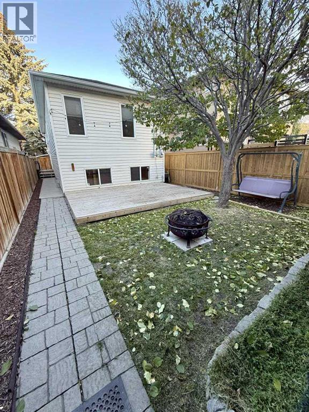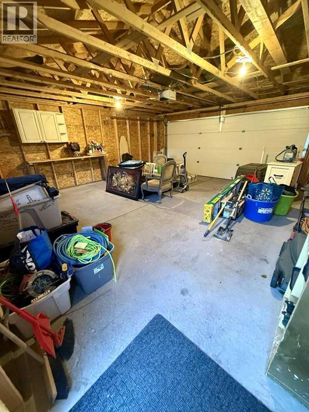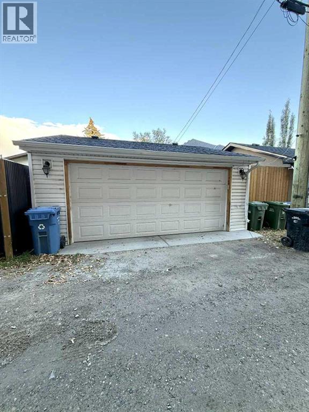Need to sell your current home to buy this one?
Find out how much it will sell for today!
Welcome to this adorable detached home perfectly situated on a quiet street in the desirable community of Montgomery. Don't let the square footage of 873 fool you as there's lots of space in the completely finished lower level and basement as well totaling 1738 square feet of livable space within this 4 level split house. Enjoy an unbeatable location within walking distance to schools, the Bow River, parks, and countless amenities — all just minutes from Downtown, Market Mall, the U of C, and the Foothills Hospital.Inside, you’ll be greeted by vaulted ceilings and a skylight that floods the open-concept kitchen and living room with natural light. The well-designed kitchen features quartz countertops, stainless steel appliances, ample white cabinetry, and a peninsula island with breakfast bar — ideal for cooking, entertaining, or gathering with family and friends. Upstairs, the primary bedroom is a peaceful retreat with extra windows and a massive walk-in closet — perfect for even the most extensive wardrobe. A second spacious bedroom and a 4-piece family bathroom complete the upper level. The lower level offers a warm and inviting family room with a cozy fireplace flanked by custom built-ins, large windows with backyard views, another 4-piece bathroom, and a well-equipped laundry area with plenty of storage. This space is perfect for guests, a home office, gym, or hobby area.Step outside to the private backyard, fully fenced and located behind a double detached garage. A full-width deck is ideal for relaxing while the grassy yard offers plenty of room for kids and pets to play. (id:37074)
Property Features
Style: 4 Level
Fireplace: Fireplace
Cooling: None
Heating: Forced Air
Landscape: Landscaped, Lawn

