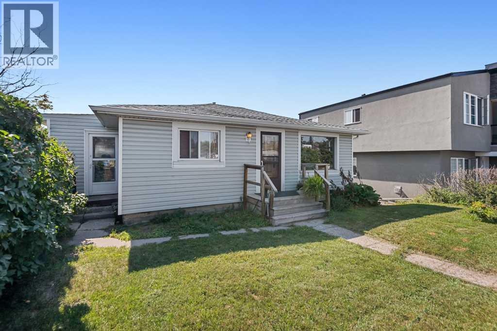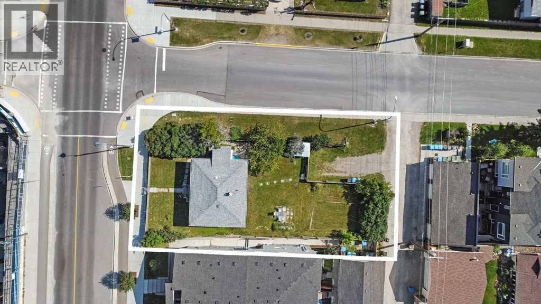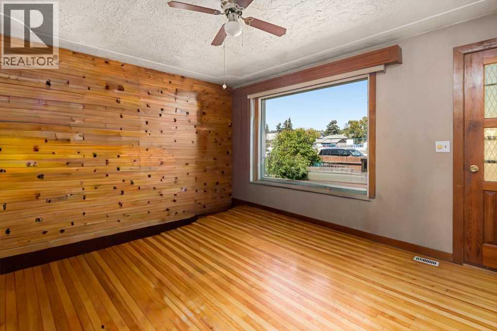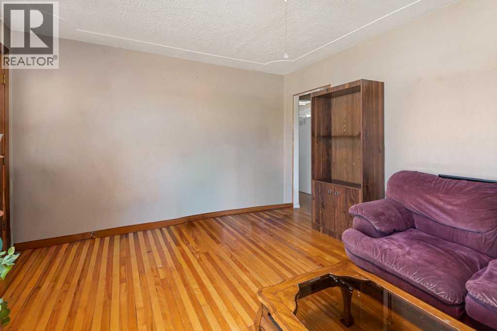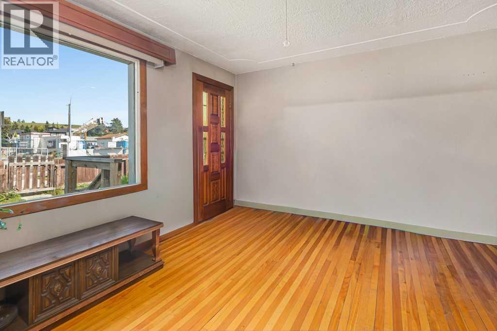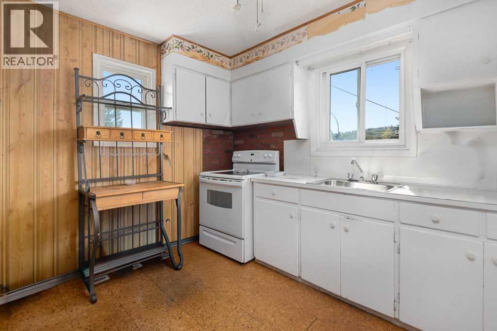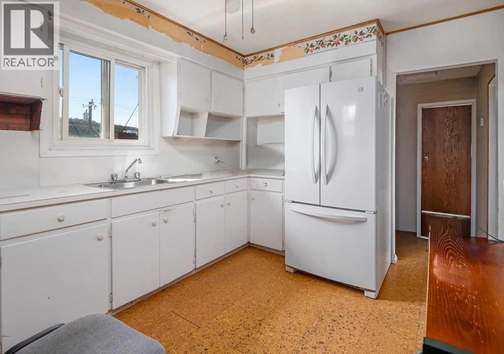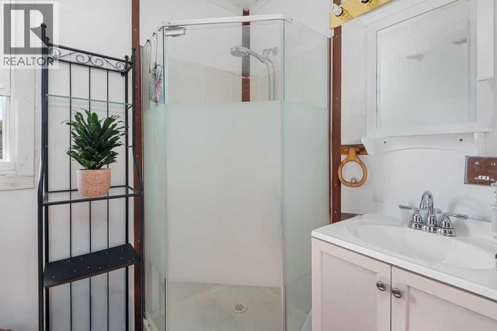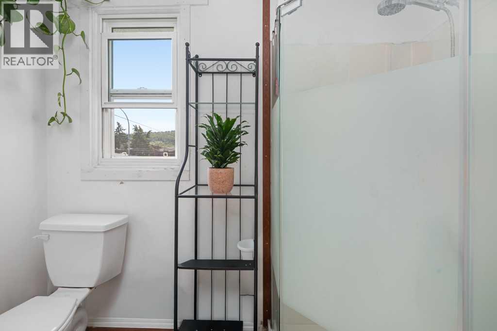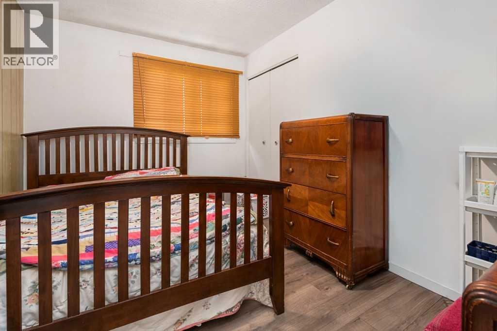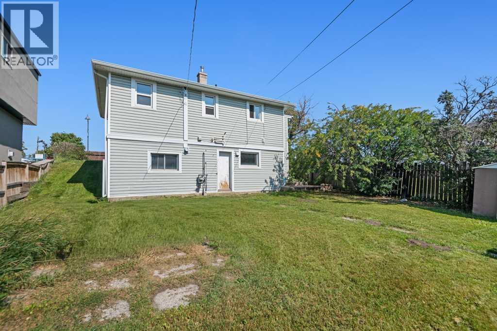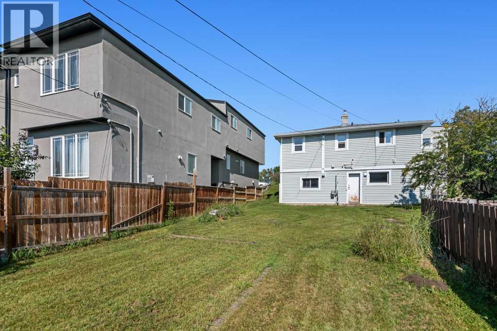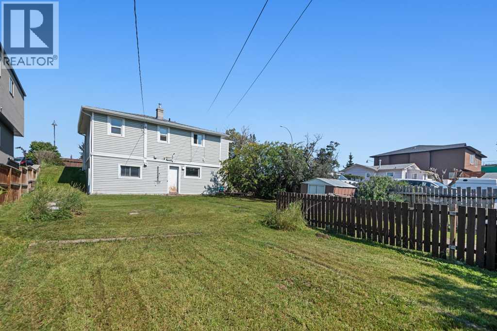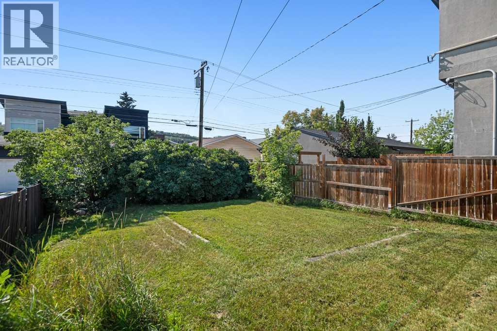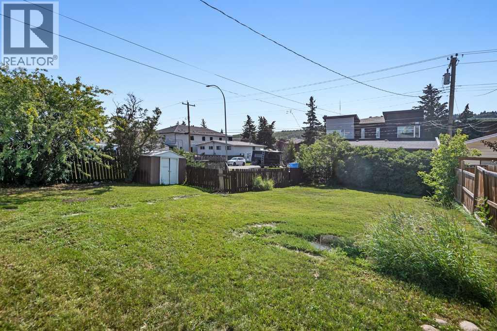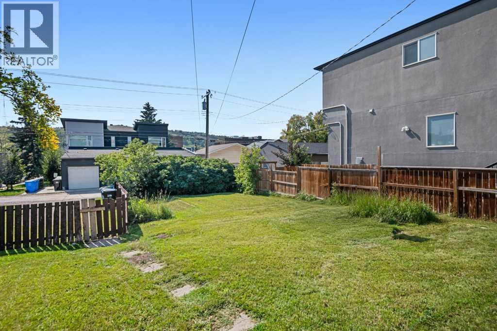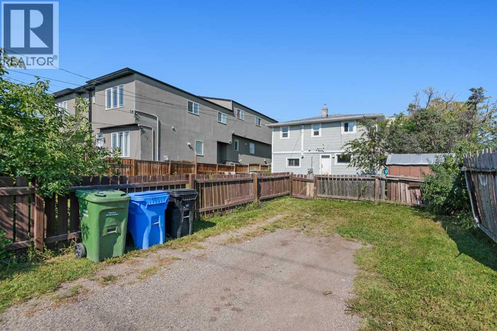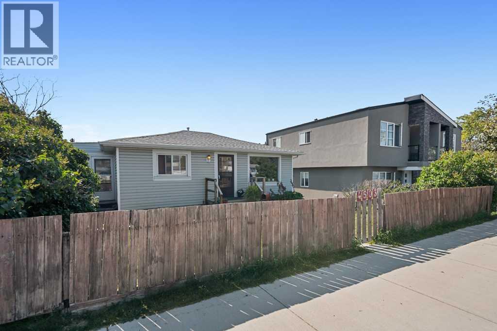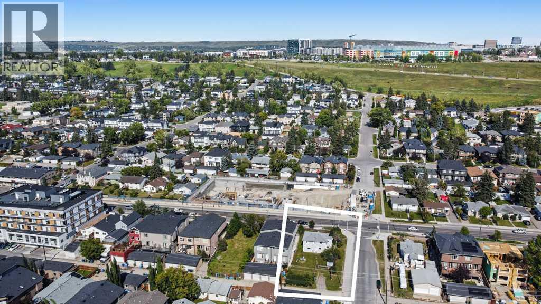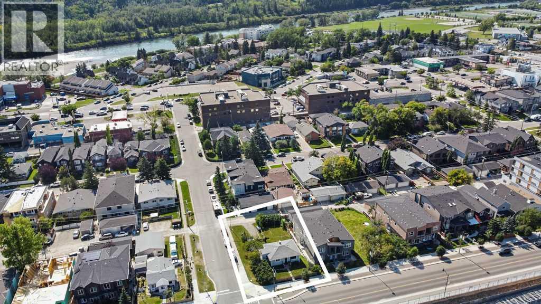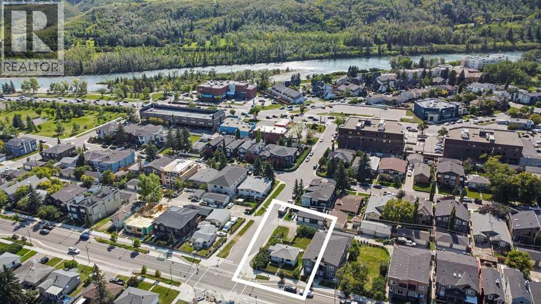This is a great opportunity to own a well-located residential property along Bowness Road NW. Situated on a prominent corner, the home benefits from extra natural light, great street presence, and convenient access to nearby parks, schools, shops, transit, and the Bow River pathways.The corner location provides a spacious feel and added privacy, while still being part of an established inner-city community. With strong neighbourhood growth and new developments nearby, this area continues to attract families, professionals, and long-term homeowners who value convenience and walkability.Whether you’re looking for a comfortable home to live in or a solid long-term investment in a desirable area, this property offers excellent potential and a location that’s hard to beat. (id:37074)
Property Features
Property Details
| MLS® Number | A2252614 |
| Property Type | Single Family |
| Neigbourhood | Northwest Calgary |
| Community Name | Montgomery |
| Amenities Near By | Park, Playground, Schools, Shopping |
| Features | See Remarks |
| Parking Space Total | 2 |
| Plan | 5439fw |
| Structure | None |
Parking
| Other | |
| Parking Pad |
Building
| Bathroom Total | 1 |
| Bedrooms Above Ground | 2 |
| Bedrooms Below Ground | 1 |
| Bedrooms Total | 3 |
| Appliances | Refrigerator, Stove, Washer & Dryer |
| Architectural Style | Bungalow |
| Basement Development | Partially Finished |
| Basement Type | Full (partially Finished) |
| Constructed Date | 1951 |
| Construction Material | Wood Frame |
| Construction Style Attachment | Detached |
| Cooling Type | None |
| Exterior Finish | Vinyl Siding |
| Flooring Type | Carpeted, Hardwood |
| Foundation Type | Poured Concrete |
| Heating Type | Forced Air |
| Stories Total | 1 |
| Size Interior | 666 Ft2 |
| Total Finished Area | 666 Sqft |
| Type | House |
Rooms
| Level | Type | Length | Width | Dimensions |
|---|---|---|---|---|
| Basement | Family Room | 11.08 Ft x 9.33 Ft | ||
| Basement | Laundry Room | 9.50 Ft x 7.08 Ft | ||
| Basement | Bedroom | 20.58 Ft x 9.58 Ft | ||
| Basement | Furnace | 7.58 Ft x 6.75 Ft | ||
| Basement | Storage | 7.33 Ft x 5.75 Ft | ||
| Main Level | Living Room | 15.00 Ft x 12.00 Ft | ||
| Main Level | Kitchen | 11.83 Ft x 9.75 Ft | ||
| Main Level | Dining Room | 6.75 Ft x 4.75 Ft | ||
| Main Level | Foyer | 6.25 Ft x 5.67 Ft | ||
| Main Level | Other | 7.33 Ft x 5.92 Ft | ||
| Main Level | Primary Bedroom | 12.00 Ft x 8.75 Ft | ||
| Main Level | Bedroom | 9.83 Ft x 6.83 Ft | ||
| Main Level | 3pc Bathroom | 7.75 Ft x 5.50 Ft |
Land
| Acreage | No |
| Fence Type | Fence |
| Land Amenities | Park, Playground, Schools, Shopping |
| Size Depth | 36.62 M |
| Size Frontage | 15.18 M |
| Size Irregular | 557.00 |
| Size Total | 557 M2|4,051 - 7,250 Sqft |
| Size Total Text | 557 M2|4,051 - 7,250 Sqft |
| Zoning Description | Mu-1 F3.0h16 |

