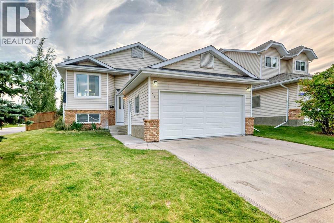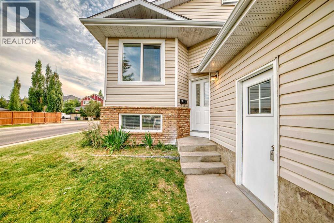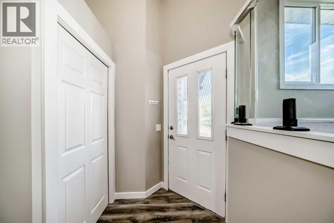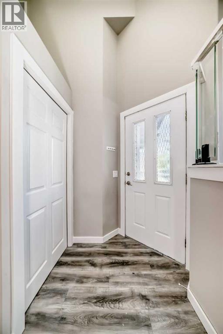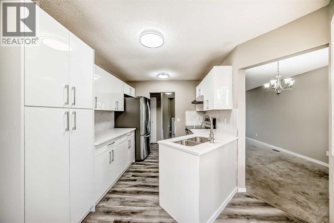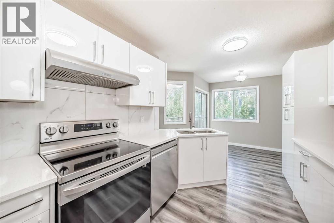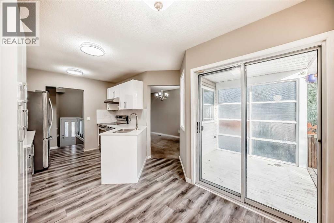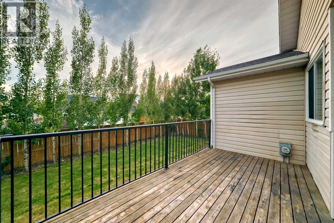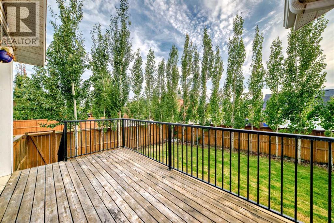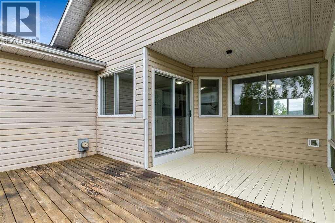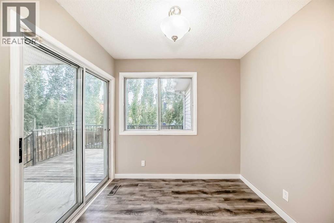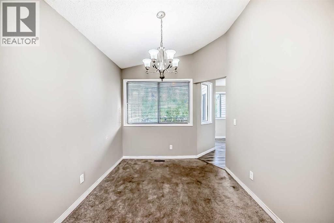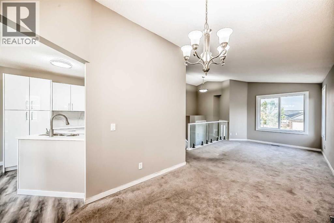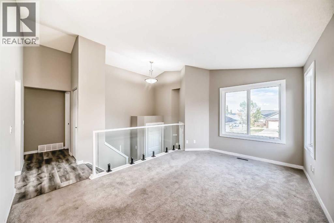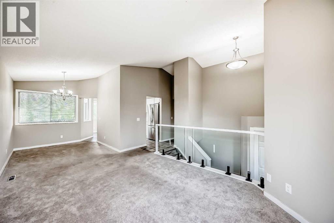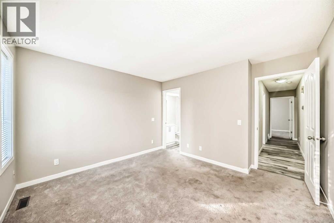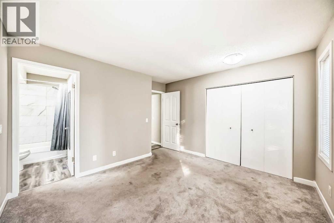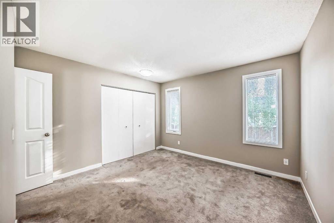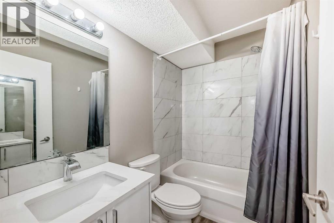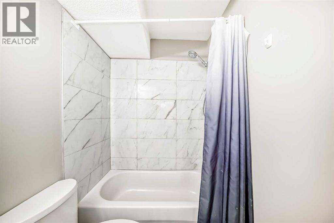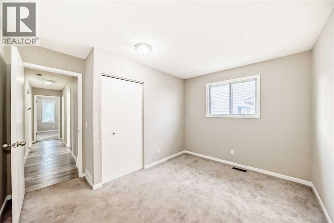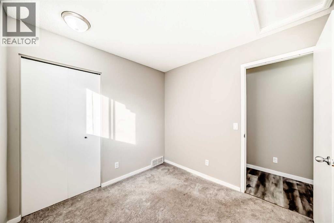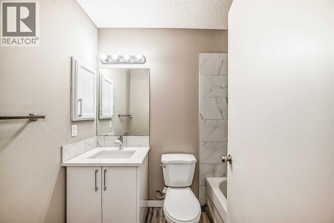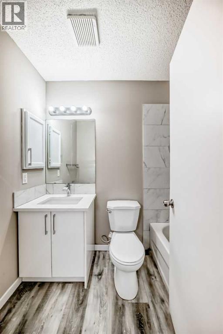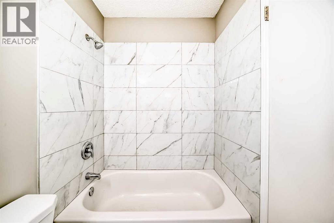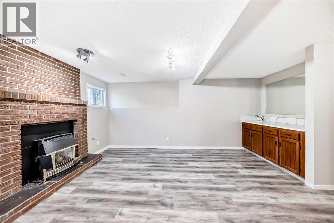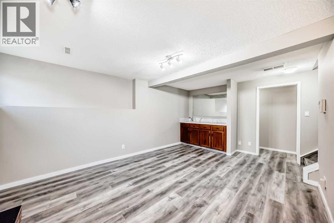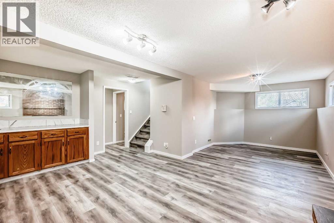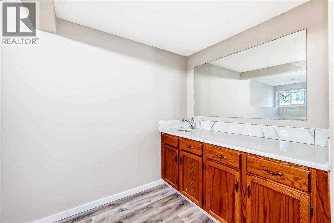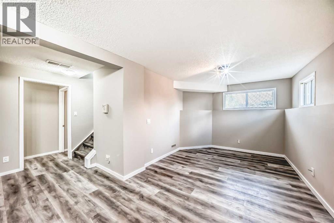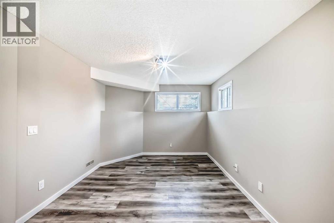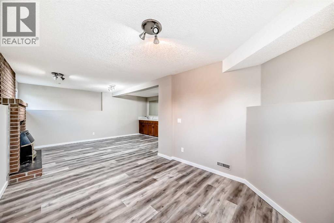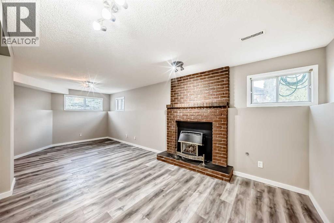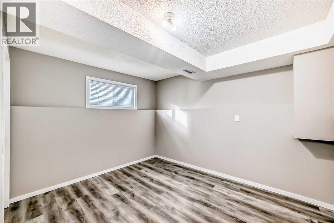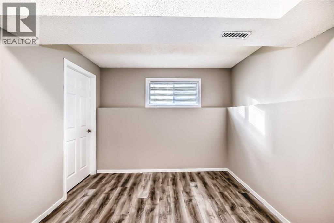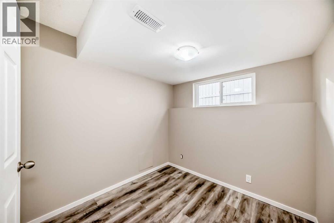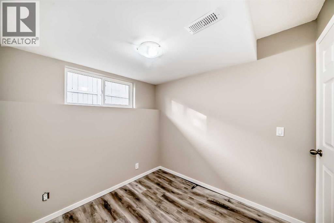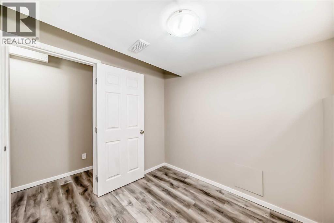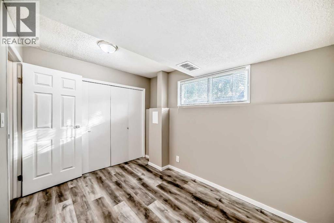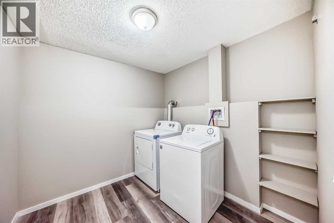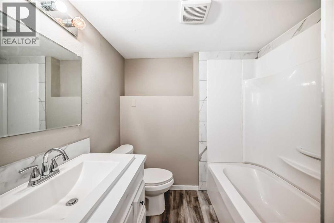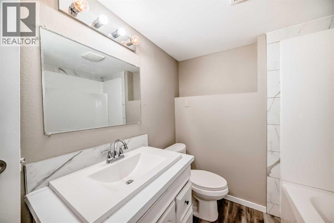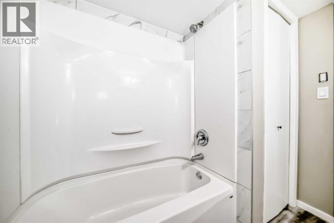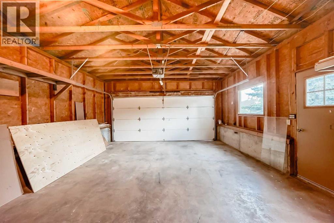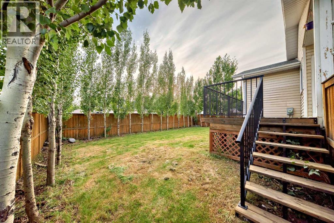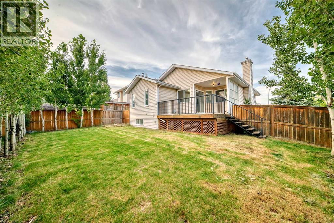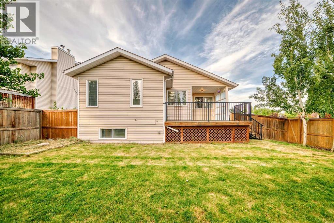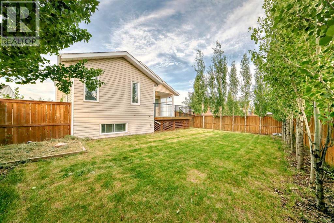Location, Location, Location! Ready to Move In!Beautifully renovated 5-bedroom bi-level on a corner lot in Westridge. Featuring a brand-new kitchen with updated counters, cupboards, stainless steel appliances, and stylish railings. The bright open-concept living and dining area offers vaulted ceilings, fresh paint, and a brand-new living room window bringing in plenty of natural light.The lower level is ideal for entertaining with luxury vinyl flooring, a gas fireplace with brick surround, wet bar, 2 bedrooms, hobby room, and an updated 4-piece bath. Major upgrades include a new plumbing system, a new furnace and refreshed finishes throughout. Enjoy a covered deck overlooking a private, treed backyard—combining the charm of a mature neighborhood with the comfort of modern updates. (id:37074)
Property Features
Property Details
| MLS® Number | A2265935 |
| Property Type | Single Family |
| Community Name | Westridge |
| Amenities Near By | Schools, Shopping |
| Features | Back Lane, Wet Bar |
| Parking Space Total | 4 |
| Plan | 8110642 |
| Structure | Deck |
Parking
| Attached Garage | 2 |
Building
| Bathroom Total | 3 |
| Bedrooms Above Ground | 3 |
| Bedrooms Below Ground | 2 |
| Bedrooms Total | 5 |
| Appliances | Refrigerator, Dishwasher, Stove, Dryer, Window Coverings, Garage Door Opener, Washer & Dryer |
| Architectural Style | Bi-level |
| Basement Development | Finished |
| Basement Type | Full (finished) |
| Constructed Date | 1990 |
| Construction Material | Wood Frame |
| Construction Style Attachment | Detached |
| Cooling Type | None |
| Exterior Finish | Brick, Vinyl Siding |
| Fireplace Present | Yes |
| Fireplace Total | 1 |
| Flooring Type | Carpeted, Vinyl |
| Foundation Type | Poured Concrete |
| Heating Type | Forced Air |
| Size Interior | 1,087 Ft2 |
| Total Finished Area | 1086.7 Sqft |
| Type | House |
Rooms
| Level | Type | Length | Width | Dimensions |
|---|---|---|---|---|
| Basement | Other | 9.83 Ft x 10.75 Ft | ||
| Basement | Family Room | 17.08 Ft x 12.00 Ft | ||
| Basement | Bedroom | 11.33 Ft x 7.75 Ft | ||
| Basement | 4pc Bathroom | 7.92 Ft x 6.83 Ft | ||
| Basement | Bedroom | 7.92 Ft x 7.92 Ft | ||
| Main Level | Primary Bedroom | 39.37 Ft x 36.75 Ft | ||
| Main Level | 4pc Bathroom | 16.40 Ft x 24.28 Ft | ||
| Main Level | Primary Bedroom | 8.42 Ft x 8.83 Ft | ||
| Main Level | Bedroom | 12.00 Ft x 9.08 Ft | ||
| Main Level | Other | 6.17 Ft x 8.42 Ft | ||
| Main Level | 4pc Bathroom | 4.92 Ft x 7.33 Ft | ||
| Main Level | Dining Room | 8.25 Ft x .42 Ft | ||
| Main Level | Living Room | 10.67 Ft x 14.58 Ft |
Land
| Acreage | No |
| Fence Type | Fence |
| Land Amenities | Schools, Shopping |
| Landscape Features | Fruit Trees, Lawn |
| Size Depth | 8.87 M |
| Size Frontage | 5.63 M |
| Size Irregular | 5812.00 |
| Size Total | 5812 Sqft|4,051 - 7,250 Sqft |
| Size Total Text | 5812 Sqft|4,051 - 7,250 Sqft |
| Zoning Description | Tn |

