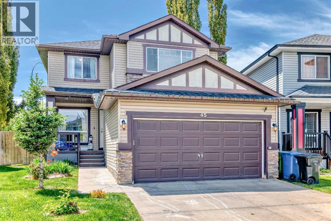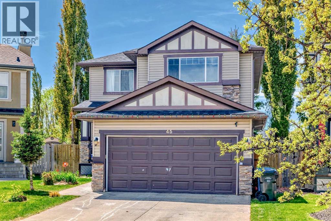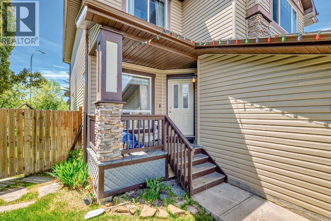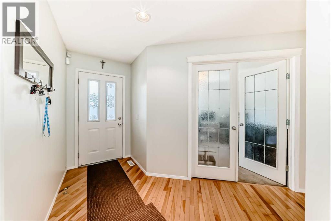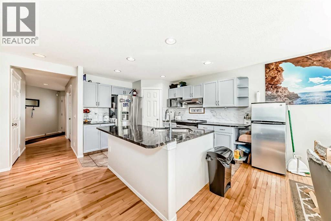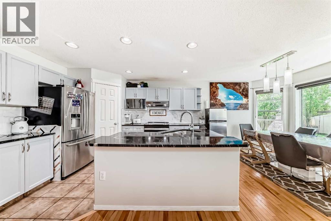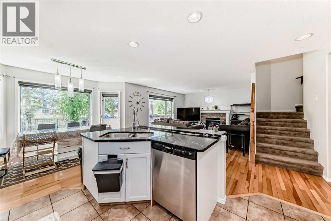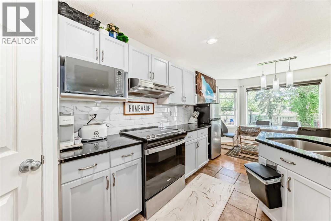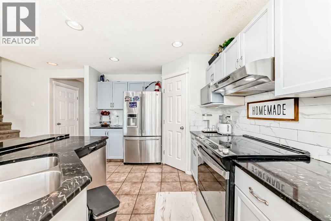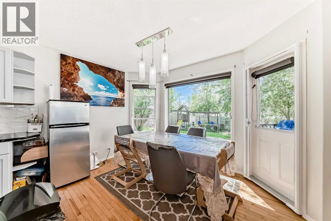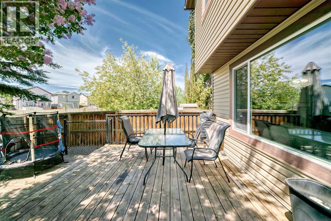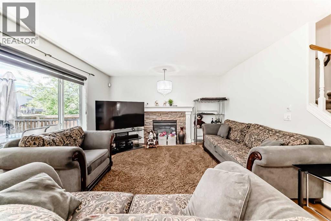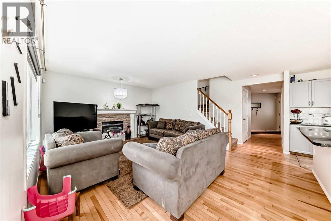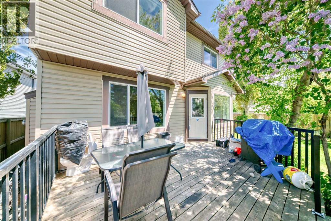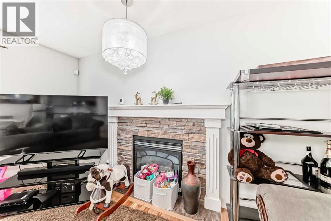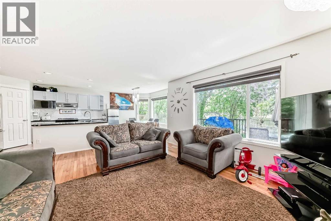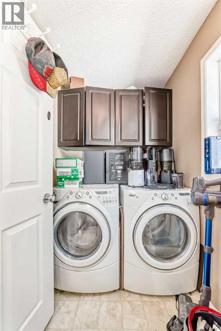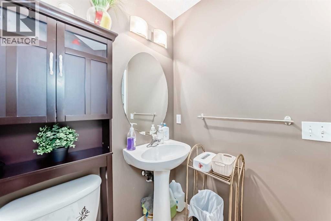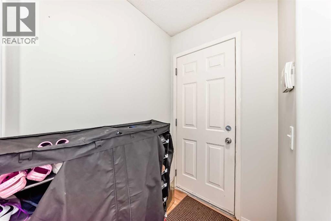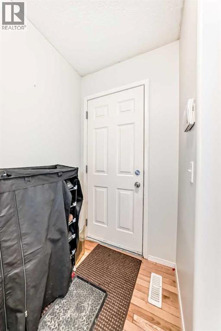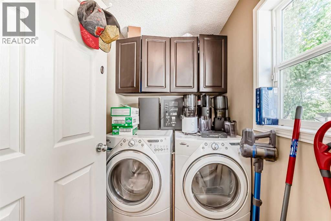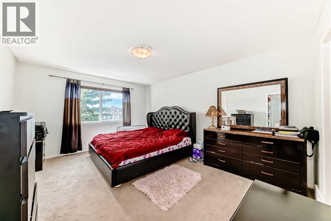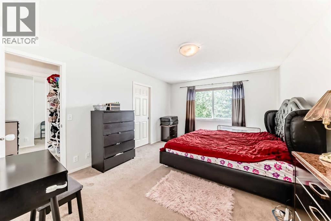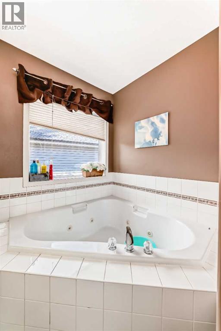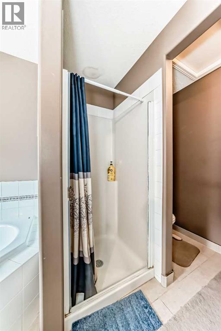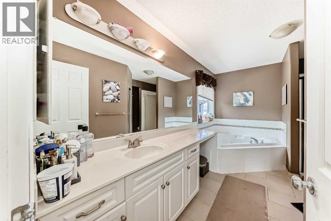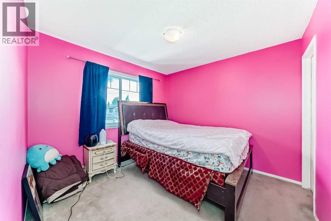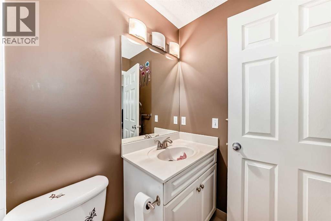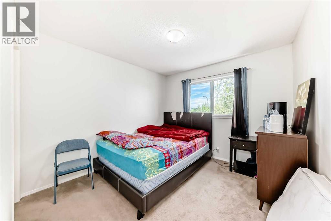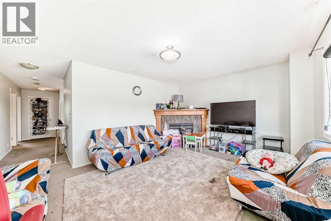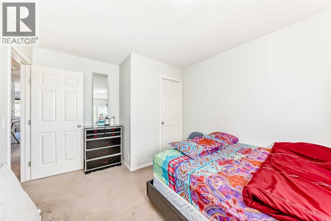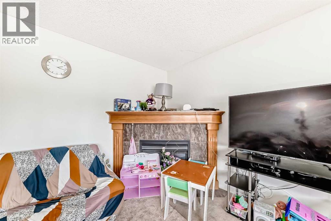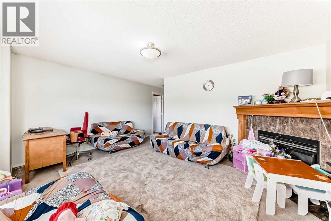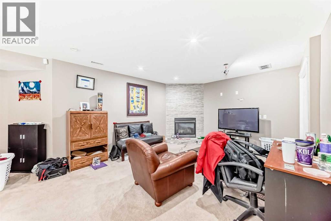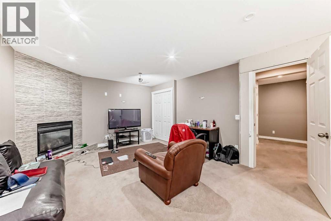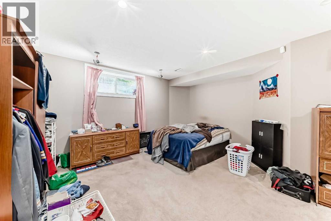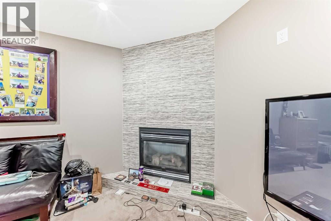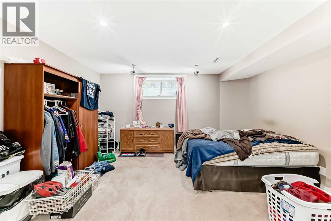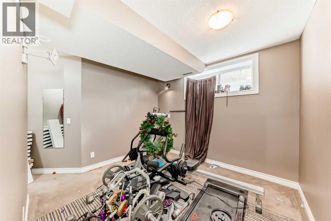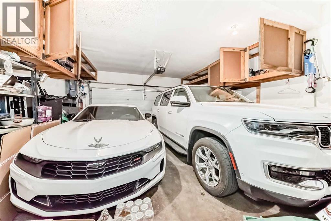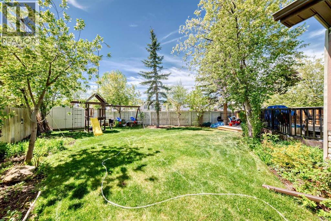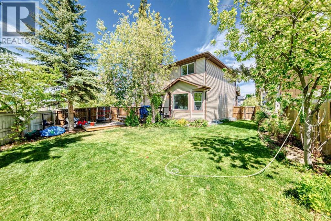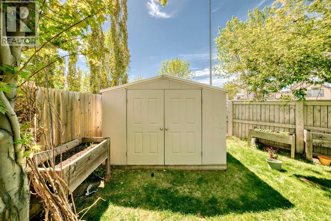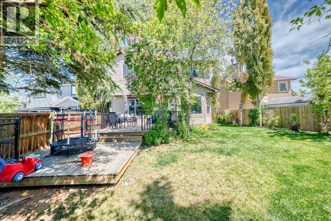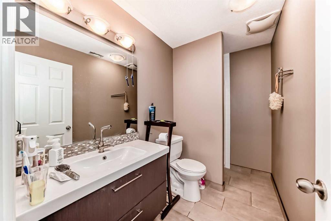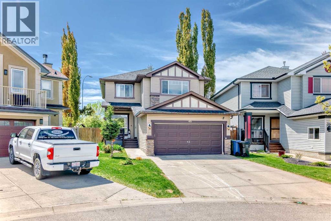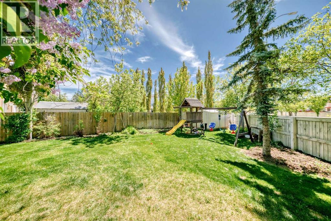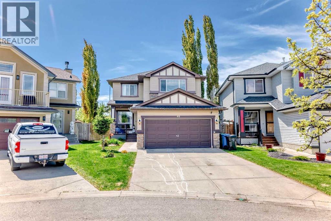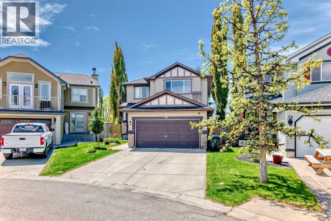BEST PRICED 2 STOREY HOME IN SHAWNESSY! AIR CONDITIONED! NEW ROOF! NEW SIDINGS! 3 FIREPLACES! SPRINKLER SYSTEM! RARE GEM BACKING ONTO A HUGE PLAYGROUND | CUL-DE-SAC | FAMILY SANCTUARY.WOW!Tucked away on a quiet cul-de-sac in the heart of Shawnessy, this stunning home is a hidden treasure for families who crave space, peace, and connection—with nature right outside the back door.Backs directly onto a MASSIVE green park & playground —perfect for kids, parties, BBQs, or just soaking in the sunshine.? Surrounded by Green spaces and wonderful neighbour's- this is the kind of street you’ll never want to leave.Step inside and feel the pride of ownership in this 2,013.1 SQFT above-grade home, boasting:3 spacious bedrooms upstairsBright and open main floor with large formal dining & living areasCozy family room with a fireplaceFunctional kitchen with breakfast nook overlooking the backyardMain-floor laundry Three fireplaces for warmth and characterOne high-efficiency furnace.Meticulously maintained throughoutBut there’s more…Fully developed illegal basement- featuring:A **huge living room for movies, game nights, or hostingA full bedroom and 3-piece bathroomIdeal for extended family, guests, or entertaining Plus, easy potential to suite with City approval—a savvy investment opportunity!This home truly checks every box:Backing onto natureQuiet, family-friendly cul-de-sacClose to schools, parks, shopping & transitFilled with warmth, space, and future potentialStart the car, bring the family, and come see this rare opportunity before it’s gone! Homes like this don’t wait around— schedule your private showing today and step into a place you’ll be proud to call home. (id:37074)
Property Features
Property Details
| MLS® Number | A2226026 |
| Property Type | Single Family |
| Neigbourhood | Southwest Calgary |
| Community Name | Shawnessy |
| Amenities Near By | Park, Playground, Schools, Shopping |
| Features | Cul-de-sac, See Remarks, Other, No Animal Home, No Smoking Home, Level |
| Parking Space Total | 4 |
| Plan | 0212466 |
| Structure | Deck, Porch |
Parking
| Attached Garage | 2 |
Building
| Bathroom Total | 4 |
| Bedrooms Above Ground | 3 |
| Bedrooms Below Ground | 1 |
| Bedrooms Total | 4 |
| Appliances | Washer, Refrigerator, Dishwasher, Stove, Dryer, Microwave Range Hood Combo, See Remarks, Garage Door Opener |
| Basement Development | Finished |
| Basement Type | Full (finished) |
| Constructed Date | 2003 |
| Construction Material | Poured Concrete |
| Construction Style Attachment | Detached |
| Cooling Type | Central Air Conditioning |
| Exterior Finish | Concrete, See Remarks, Vinyl Siding |
| Fireplace Present | Yes |
| Fireplace Total | 3 |
| Flooring Type | Carpeted, Tile, Vinyl Plank |
| Foundation Type | Poured Concrete |
| Half Bath Total | 1 |
| Heating Type | Central Heating, Other, Forced Air |
| Stories Total | 2 |
| Size Interior | 2,013 Ft2 |
| Total Finished Area | 2013.1 Sqft |
| Type | House |
Rooms
| Level | Type | Length | Width | Dimensions |
|---|---|---|---|---|
| Basement | Other | 9.92 Ft x 7.75 Ft | ||
| Basement | Bedroom | 9.42 Ft x 10.67 Ft | ||
| Basement | 3pc Bathroom | 5.00 Ft x 9.00 Ft | ||
| Basement | Family Room | 12.83 Ft x 25.75 Ft | ||
| Basement | Furnace | 4.75 Ft x 7.67 Ft | ||
| Basement | Other | 6.08 Ft x 5.58 Ft | ||
| Main Level | Other | 12.50 Ft x 4.33 Ft | ||
| Main Level | Other | 4.17 Ft x 5.83 Ft | ||
| Main Level | 2pc Bathroom | 4.92 Ft x 6.17 Ft | ||
| Main Level | Laundry Room | 7.83 Ft x 5.08 Ft | ||
| Main Level | Other | 9.83 Ft x 11.67 Ft | ||
| Main Level | Dining Room | 9.33 Ft x 11.83 Ft | ||
| Main Level | Living Room | 17.08 Ft x 13.42 Ft | ||
| Main Level | Pantry | 3.58 Ft x 3.67 Ft | ||
| Main Level | Foyer | 10.67 Ft x 10.17 Ft | ||
| Main Level | Other | 12.58 Ft x 17.50 Ft | ||
| Main Level | Other | 4.83 Ft x 10.67 Ft | ||
| Upper Level | Bonus Room | 16.67 Ft x 12.42 Ft | ||
| Upper Level | Bedroom | 9.92 Ft x 9.92 Ft | ||
| Upper Level | Other | 5.25 Ft x 4.50 Ft | ||
| Upper Level | 4pc Bathroom | 8.00 Ft x 4.92 Ft | ||
| Upper Level | Bedroom | 9.92 Ft x 11.92 Ft | ||
| Upper Level | Other | 4.50 Ft x 5.25 Ft | ||
| Upper Level | Primary Bedroom | 11.92 Ft x 15.58 Ft | ||
| Upper Level | Other | 7.67 Ft x 4.17 Ft | ||
| Upper Level | 4pc Bathroom | 13.17 Ft x 8.67 Ft |
Land
| Acreage | No |
| Fence Type | Fence |
| Land Amenities | Park, Playground, Schools, Shopping |
| Landscape Features | Landscaped |
| Size Depth | 14.17 M |
| Size Frontage | 2.7 M |
| Size Irregular | 529.00 |
| Size Total | 529 M2|4,051 - 7,250 Sqft |
| Size Total Text | 529 M2|4,051 - 7,250 Sqft |
| Zoning Description | R-cg |

