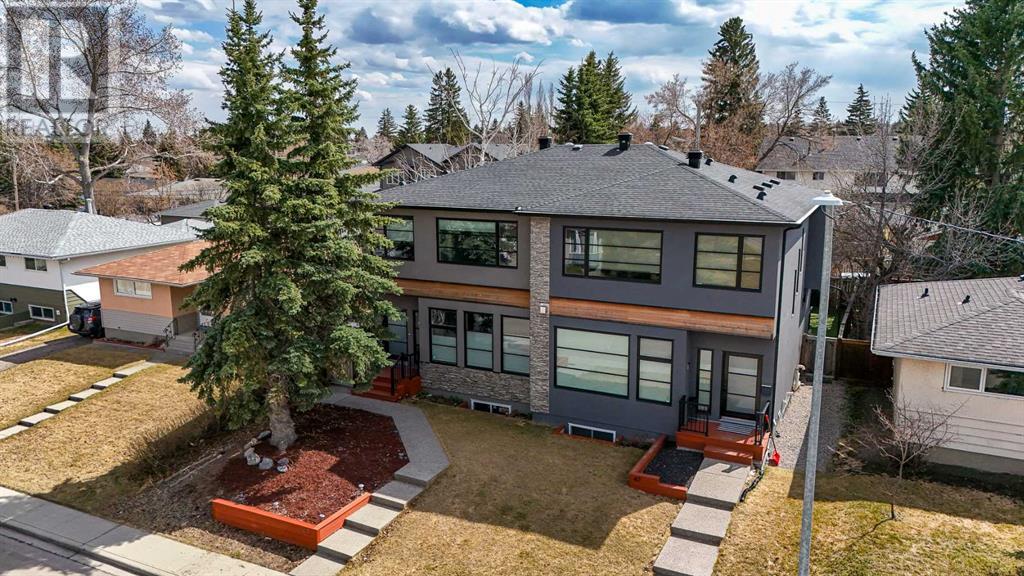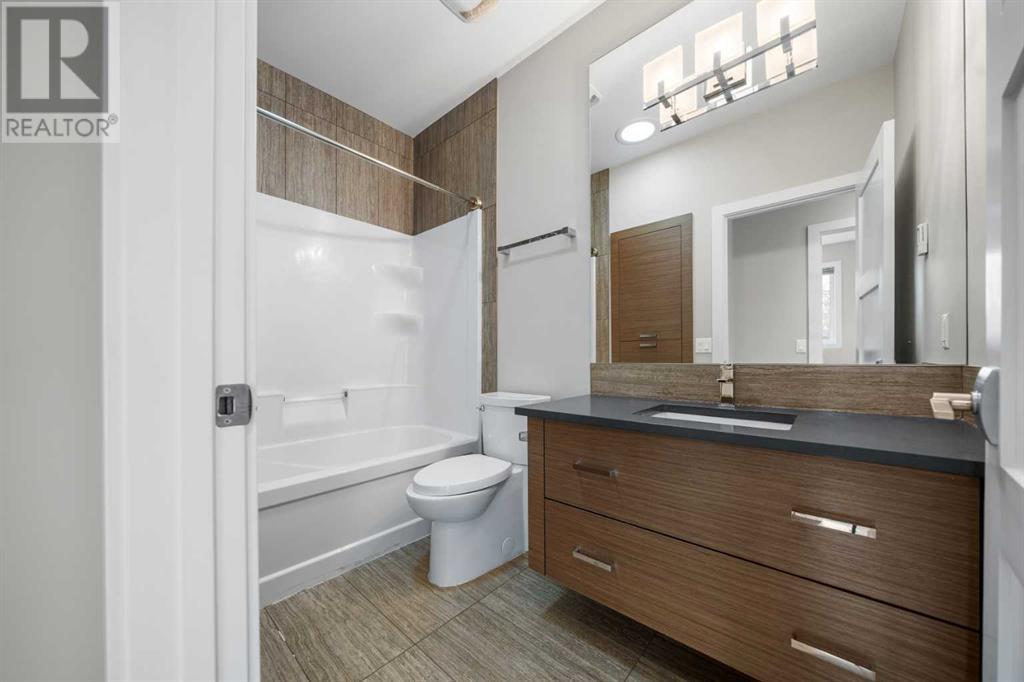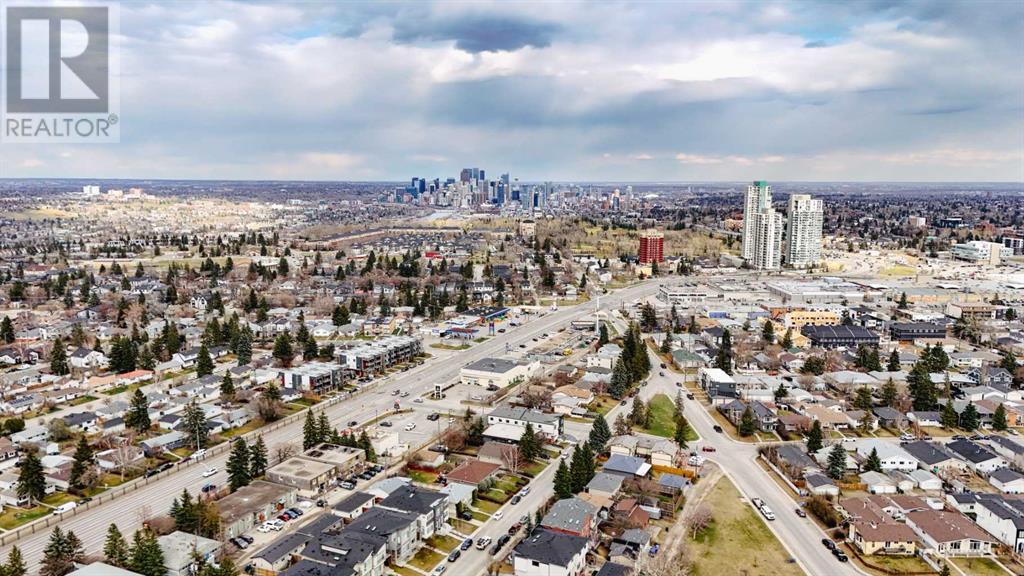Step into a home where every detail has been thoughtfully designed for comfort, luxury, and modern living. From the rich hardwood floors to the heated bathrooms on every level, this property offers a perfect balance of elegance and practicality.Enjoy 9-foot flat painted ceilings on all floors, quartz countertops throughout, and stylish top-down, bottom-up blinds on the main and upper levels. The home’s exterior features permanent roofline lighting and a low-maintenance concrete backyard, creating a space that’s as effortless as it is inviting.Major upgrades completed in 2023 include a Kinetico water softener, a tankless water heater, and new top-of-the-line Samsung dishwasher, washer, and dryer. The garage was fully renovated with epoxy flooring, slatwalls, overhead storage racks, a WiFi-enabled garage door, and rough-in for a future EV charger — built for today’s lifestyle.This is a home that truly elevates everyday living. Book your private showing today and experience the difference firsthand. (id:37074)
Property Features
Property Details
| MLS® Number | A2214490 |
| Property Type | Single Family |
| Neigbourhood | Southwest Calgary |
| Community Name | Rosscarrock |
| Amenities Near By | Playground, Schools, Shopping |
| Features | Closet Organizers, Level |
| Parking Space Total | 2 |
| Plan | 1410075 |
Parking
| Detached Garage | 2 |
Building
| Bathroom Total | 4 |
| Bedrooms Above Ground | 3 |
| Bedrooms Below Ground | 1 |
| Bedrooms Total | 4 |
| Appliances | Washer, Refrigerator, Dishwasher, Stove, Dryer, Microwave, Hood Fan, Window Coverings, Garage Door Opener |
| Basement Development | Finished |
| Basement Type | Full (finished) |
| Constructed Date | 2012 |
| Construction Material | Wood Frame |
| Construction Style Attachment | Semi-detached |
| Cooling Type | None |
| Exterior Finish | Stone, Stucco, Wood Siding |
| Fireplace Present | Yes |
| Fireplace Total | 1 |
| Flooring Type | Ceramic Tile, Hardwood |
| Foundation Type | Poured Concrete |
| Half Bath Total | 1 |
| Heating Fuel | Natural Gas |
| Heating Type | Other, Forced Air |
| Stories Total | 2 |
| Size Interior | 1,703 Ft2 |
| Total Finished Area | 1703.1 Sqft |
| Type | Duplex |
Rooms
| Level | Type | Length | Width | Dimensions |
|---|---|---|---|---|
| Basement | Family Room | 14.50 Ft x 21.17 Ft | ||
| Basement | Bedroom | 10.25 Ft x 14.25 Ft | ||
| Basement | Den | 10.50 Ft x 10.50 Ft | ||
| Basement | 4pc Bathroom | 10.25 Ft x 4.92 Ft | ||
| Main Level | Other | 7.25 Ft x 4.25 Ft | ||
| Main Level | Other | 7.58 Ft x 5.00 Ft | ||
| Main Level | Other | 7.58 Ft x 5.00 Ft | ||
| Main Level | Other | 8.75 Ft x 6.17 Ft | ||
| Main Level | Living Room/dining Room | 20.83 Ft x 18.17 Ft | ||
| Main Level | Other | 12.75 Ft x 14.92 Ft | ||
| Main Level | 2pc Bathroom | 4.50 Ft x 5.17 Ft | ||
| Upper Level | Primary Bedroom | 15.83 Ft x 14.42 Ft | ||
| Upper Level | 5pc Bathroom | 7.25 Ft x 12.83 Ft | ||
| Upper Level | Other | 2.83 Ft x 5.42 Ft | ||
| Upper Level | Bedroom | 11.08 Ft x 12.83 Ft | ||
| Upper Level | Bedroom | 11.08 Ft x 10.83 Ft | ||
| Upper Level | 4pc Bathroom | 9.00 Ft x 4.92 Ft | ||
| Upper Level | Laundry Room | 4.92 Ft x 2.83 Ft |
Land
| Acreage | No |
| Fence Type | Fence |
| Land Amenities | Playground, Schools, Shopping |
| Landscape Features | Landscaped |
| Size Frontage | 8.37 M |
| Size Irregular | 2755.56 |
| Size Total | 2755.56 Sqft|0-4,050 Sqft |
| Size Total Text | 2755.56 Sqft|0-4,050 Sqft |
| Zoning Description | R-cg |










































