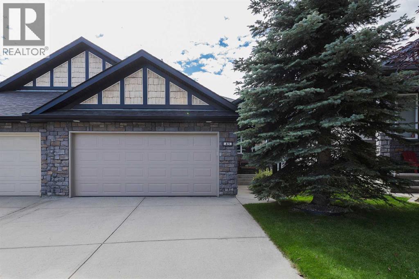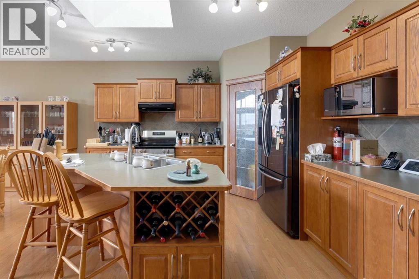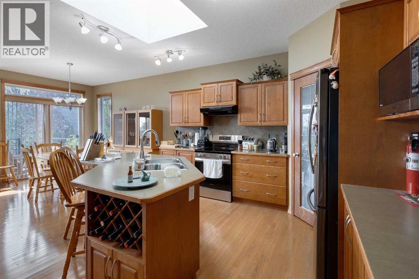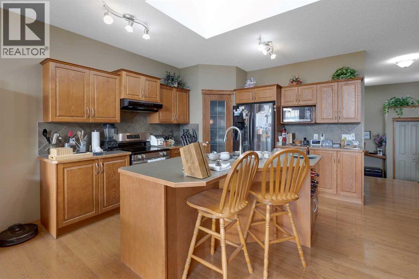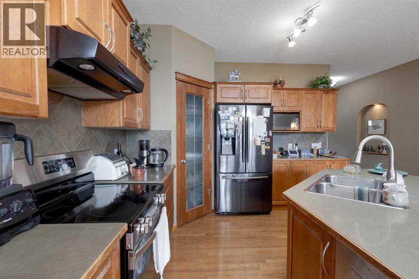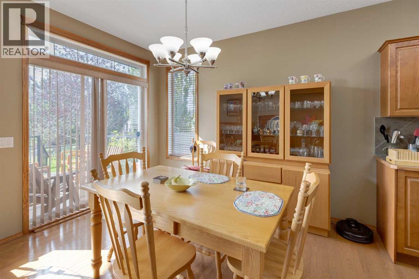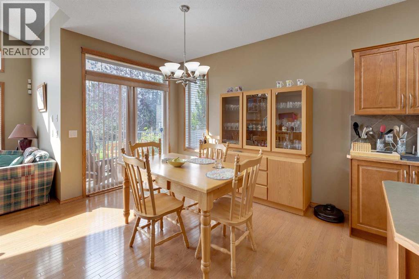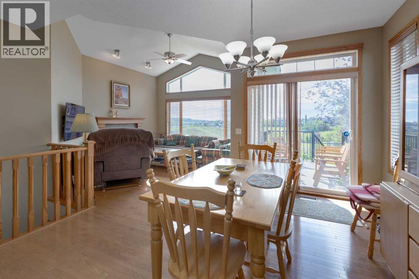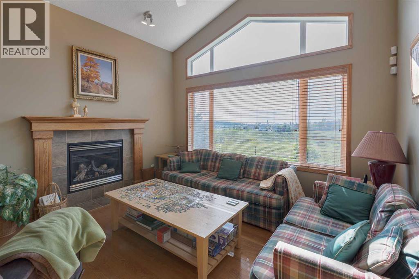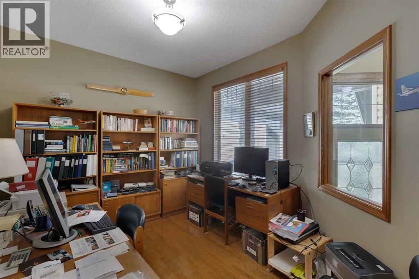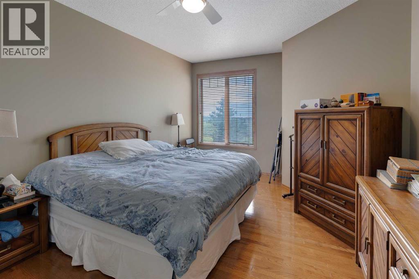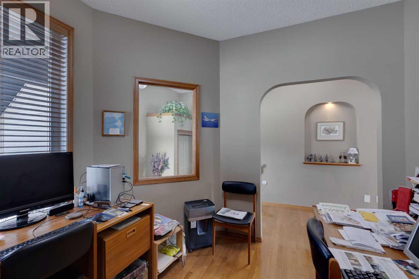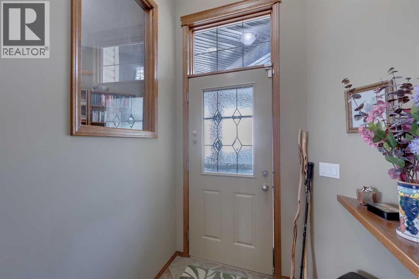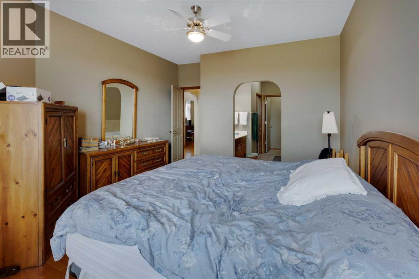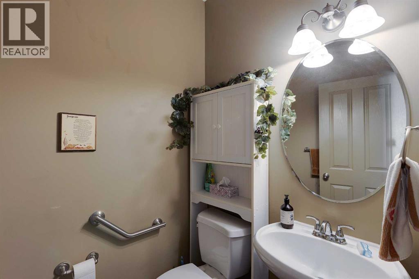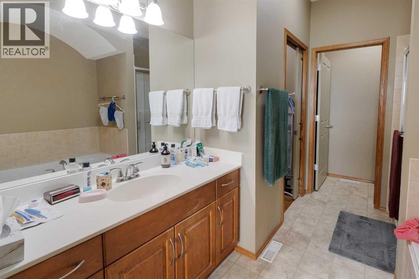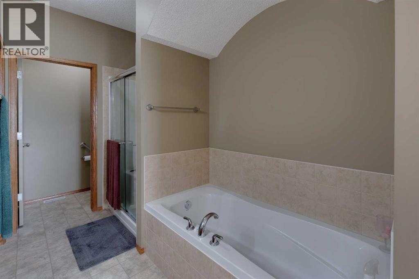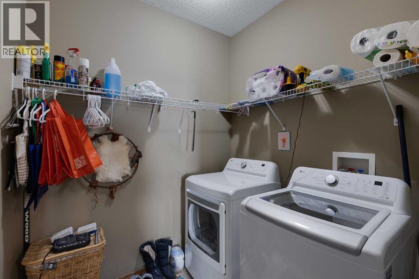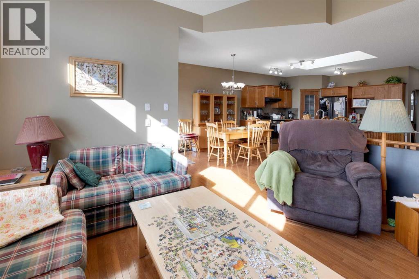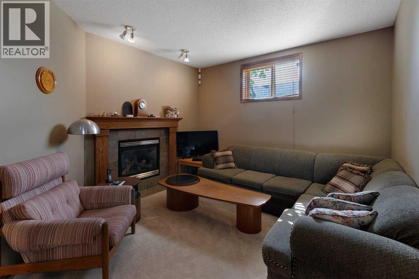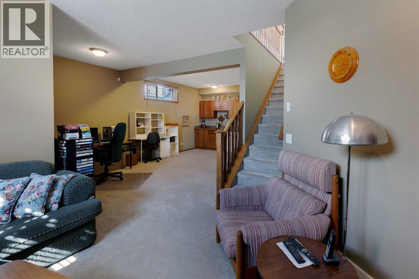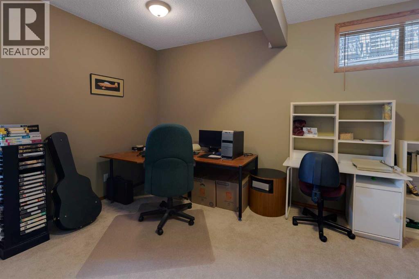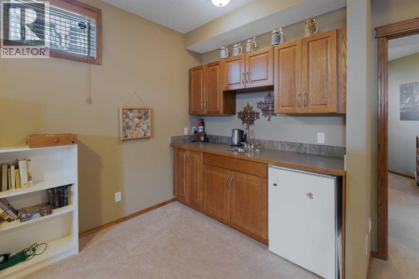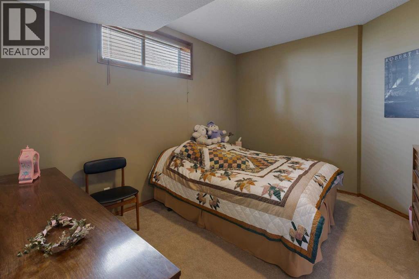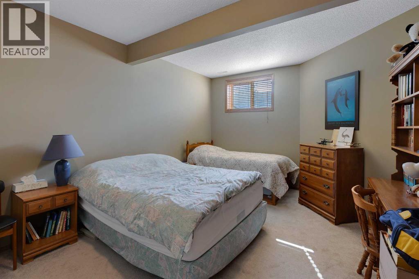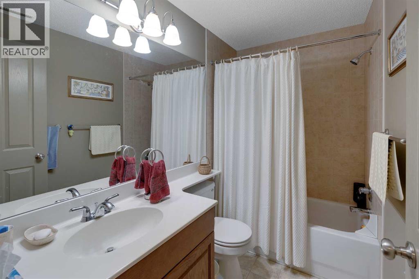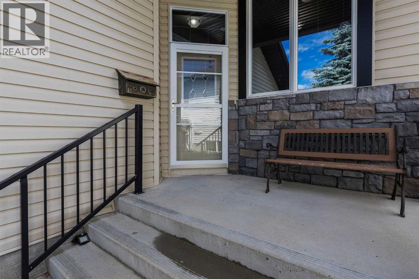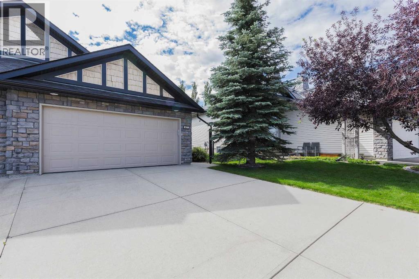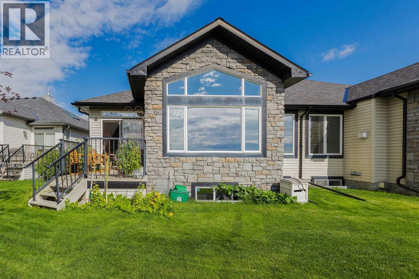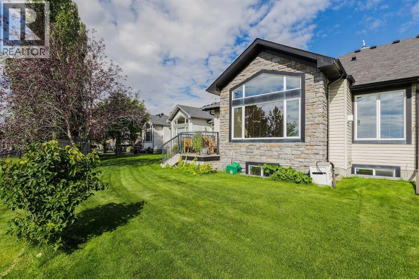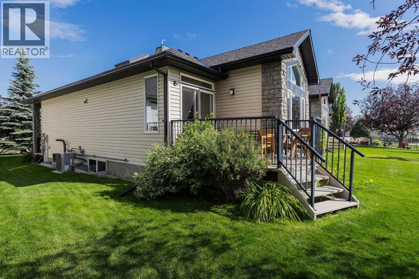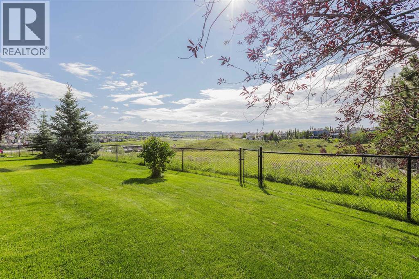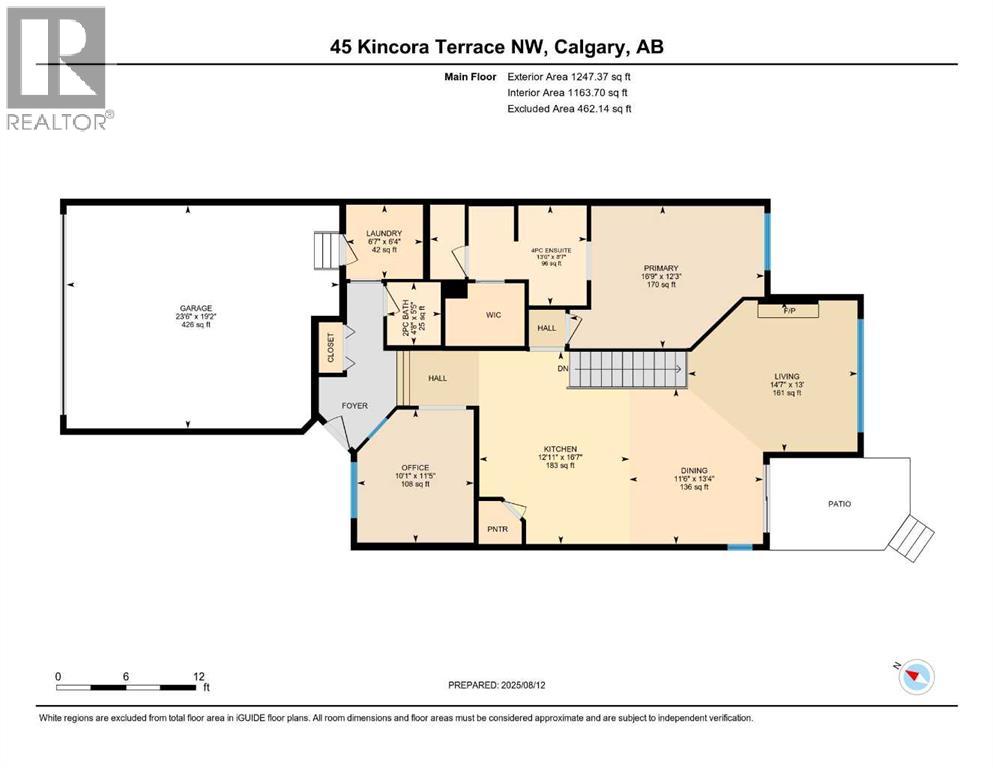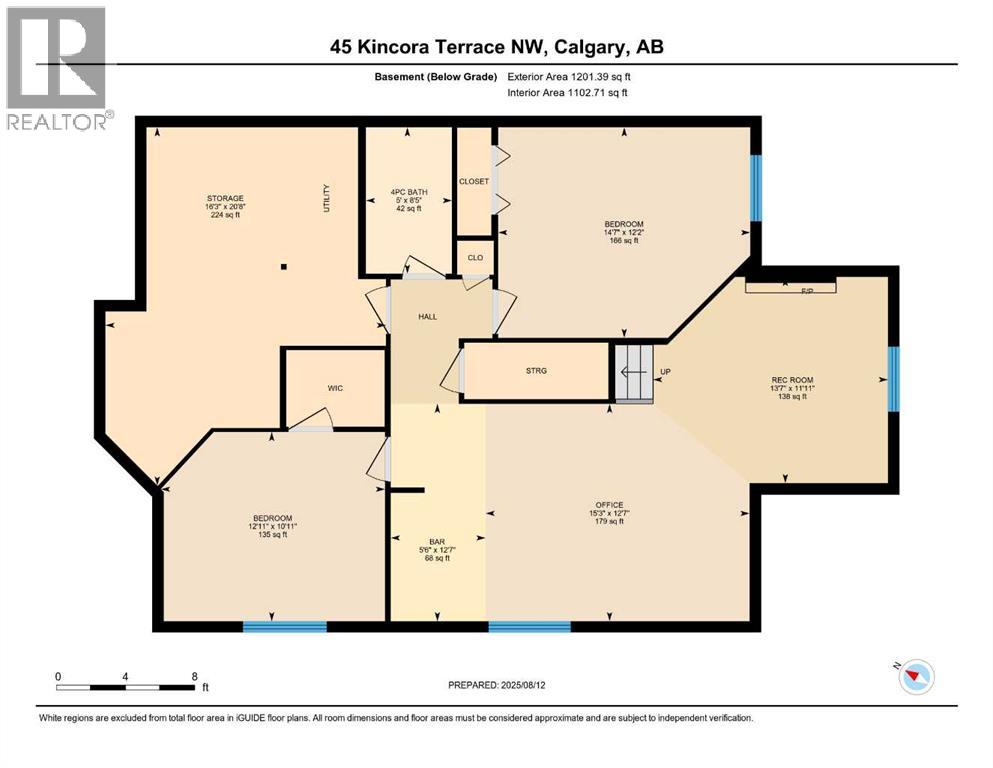BUNGALOW-BACKING ONTO GREEN | STUNNING VIEWS | NO CONDO FEESWelcome home to this Incredible 2 bed + den, 2.5 bath half-duplex located in a quiet cul-de-sac, backing onto greenspace with panoramic views! Features include a bright open layout with vaulted ceilings, south backing home with exceptional light from large windows, hardwood floors throughout the main floor, gourmet kitchen with large island all appliances included, bright skylight, and main floor laundry. The basement is fully developed with a huge rec room, office area, 2nd bedroom, built in wet bar, gas fireplace, 4-pc bath, and tons of storage. Enjoy the beautifully landscaped yard, dura-deck balcony w/gas line, underground sprinklers & double attached garage. A/C, newer furnace, newer water tank, upgraded humidifier, roof replaced with durable upgraded hail resistant shingles, and no rear neighbours. Rare find – call today to book your personal viewing! (id:37074)
Property Features
Property Details
| MLS® Number | A2247397 |
| Property Type | Single Family |
| Neigbourhood | Simons Valley |
| Community Name | Kincora |
| Amenities Near By | Schools, Shopping |
| Features | Cul-de-sac, Other, Wet Bar, Pvc Window, No Animal Home, No Smoking Home, Environmental Reserve |
| Parking Space Total | 2 |
| Plan | 0410535 |
| Structure | Deck |
| View Type | View |
Parking
| Attached Garage | 2 |
Building
| Bathroom Total | 3 |
| Bedrooms Above Ground | 1 |
| Bedrooms Below Ground | 2 |
| Bedrooms Total | 3 |
| Amenities | Other |
| Appliances | Refrigerator, Range - Electric, Dishwasher, Microwave, Humidifier, Hood Fan, Window Coverings, Garage Door Opener, Washer & Dryer |
| Architectural Style | Bungalow |
| Basement Development | Finished |
| Basement Type | Full (finished) |
| Constructed Date | 2004 |
| Construction Style Attachment | Semi-detached |
| Cooling Type | Central Air Conditioning |
| Exterior Finish | Stone, Vinyl Siding |
| Fireplace Present | Yes |
| Fireplace Total | 2 |
| Flooring Type | Carpeted, Hardwood, Tile |
| Foundation Type | Poured Concrete |
| Half Bath Total | 1 |
| Heating Fuel | Natural Gas |
| Heating Type | Forced Air |
| Stories Total | 1 |
| Size Interior | 1,247 Ft2 |
| Total Finished Area | 1247.37 Sqft |
| Type | Duplex |
Rooms
| Level | Type | Length | Width | Dimensions |
|---|---|---|---|---|
| Lower Level | Recreational, Games Room | 11.92 Ft x 13.58 Ft | ||
| Lower Level | Furnace | 20.67 Ft x 16.25 Ft | ||
| Lower Level | 4pc Bathroom | 8.42 Ft x 5.00 Ft | ||
| Lower Level | Bedroom | 12.17 Ft x 14.58 Ft | ||
| Lower Level | Bedroom | 12.92 Ft x 10.92 Ft | ||
| Lower Level | Family Room | 12.58 Ft x 15.25 Ft | ||
| Lower Level | Other | 5.50 Ft x 12.58 Ft | ||
| Main Level | Den | 11.25 Ft x 10.08 Ft | ||
| Main Level | Kitchen | 16.58 Ft x 12.92 Ft | ||
| Main Level | Dining Room | 13.33 Ft x 11.50 Ft | ||
| Main Level | Great Room | 13.00 Ft x 14.58 Ft | ||
| Main Level | Laundry Room | 6.33 Ft x 6.58 Ft | ||
| Main Level | Primary Bedroom | 12.25 Ft x 16.75 Ft | ||
| Main Level | 2pc Bathroom | 5.42 Ft x 4.67 Ft | ||
| Main Level | 4pc Bathroom | 8.58 Ft x 13.50 Ft |
Land
| Acreage | No |
| Fence Type | Fence |
| Land Amenities | Schools, Shopping |
| Landscape Features | Landscaped |
| Size Depth | 36.83 M |
| Size Frontage | 8.97 M |
| Size Irregular | 421.00 |
| Size Total | 421 M2|4,051 - 7,250 Sqft |
| Size Total Text | 421 M2|4,051 - 7,250 Sqft |
| Zoning Description | R-g |

