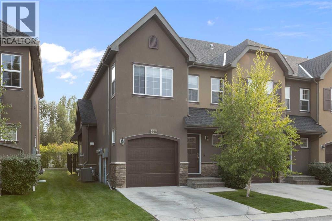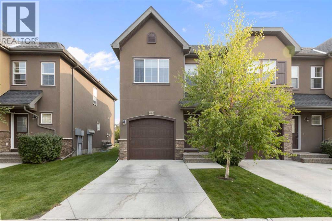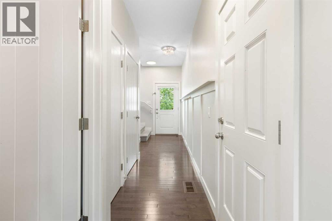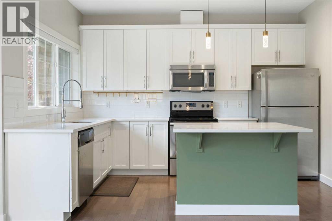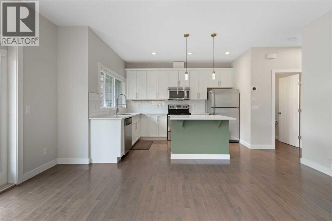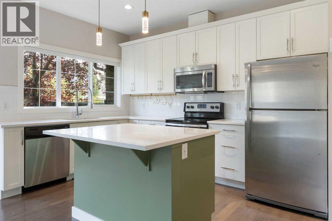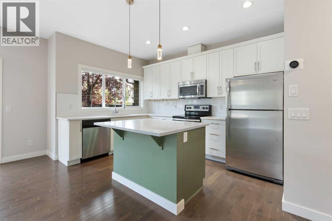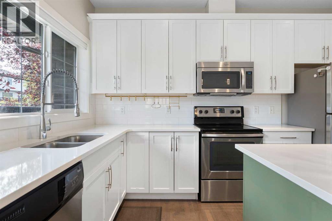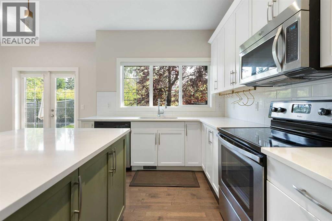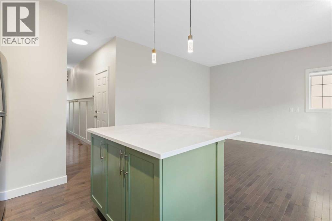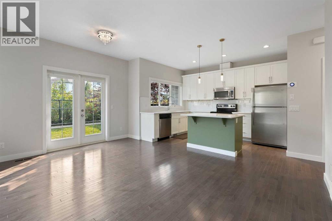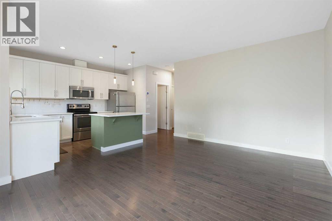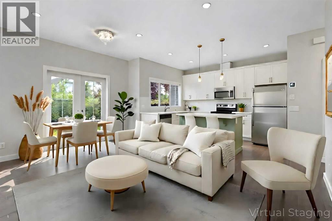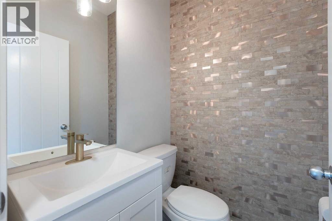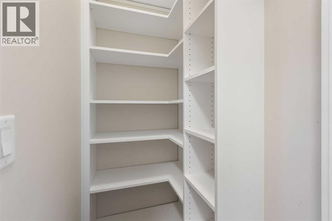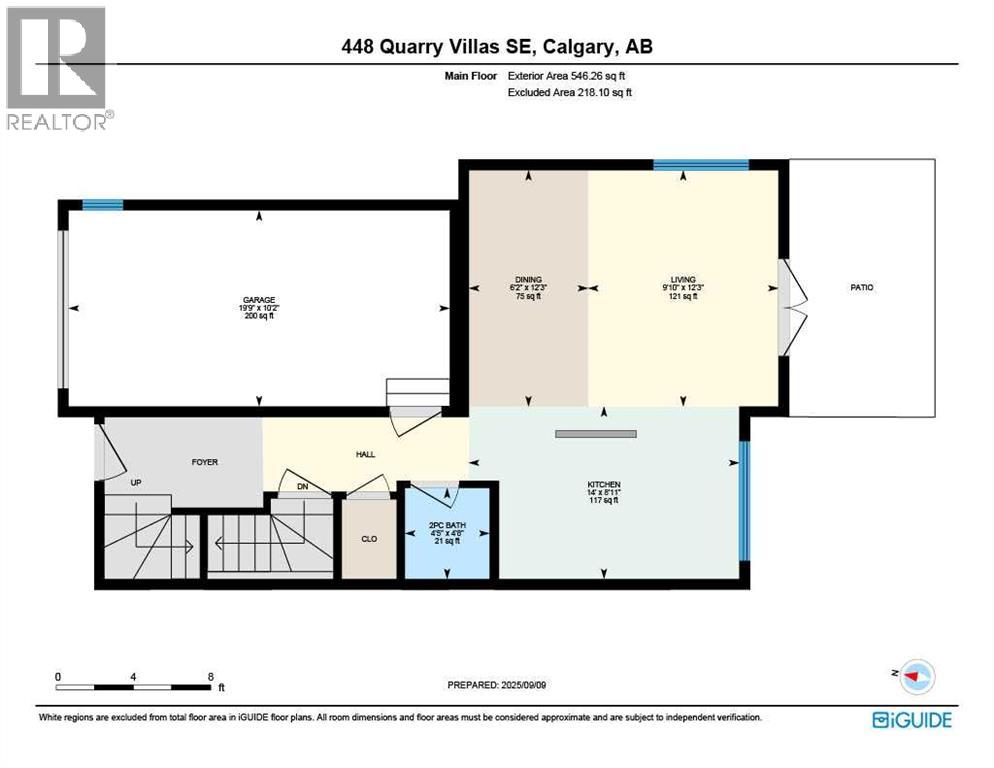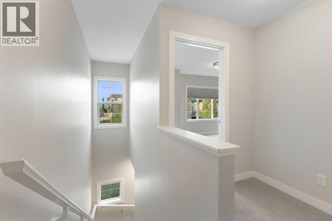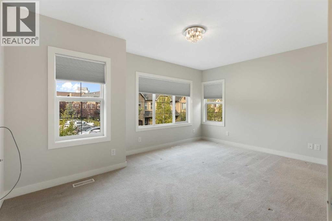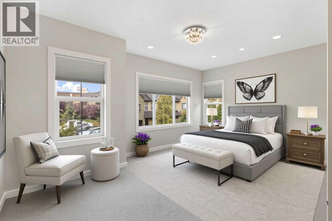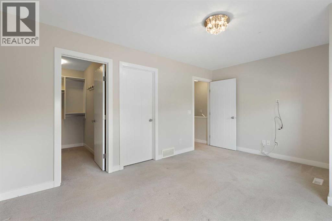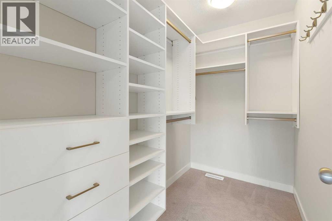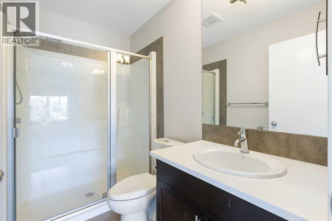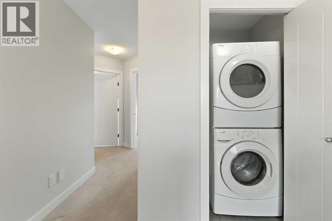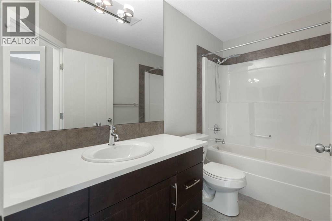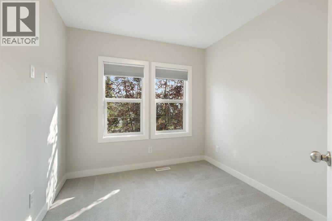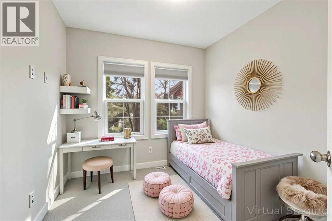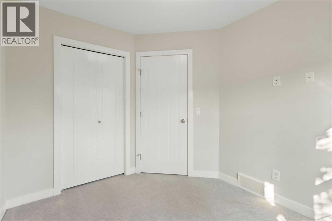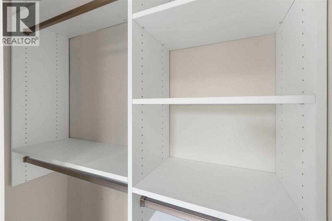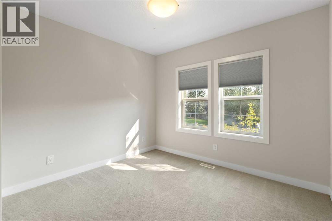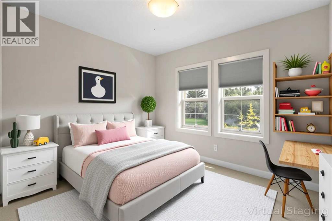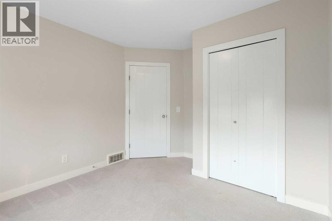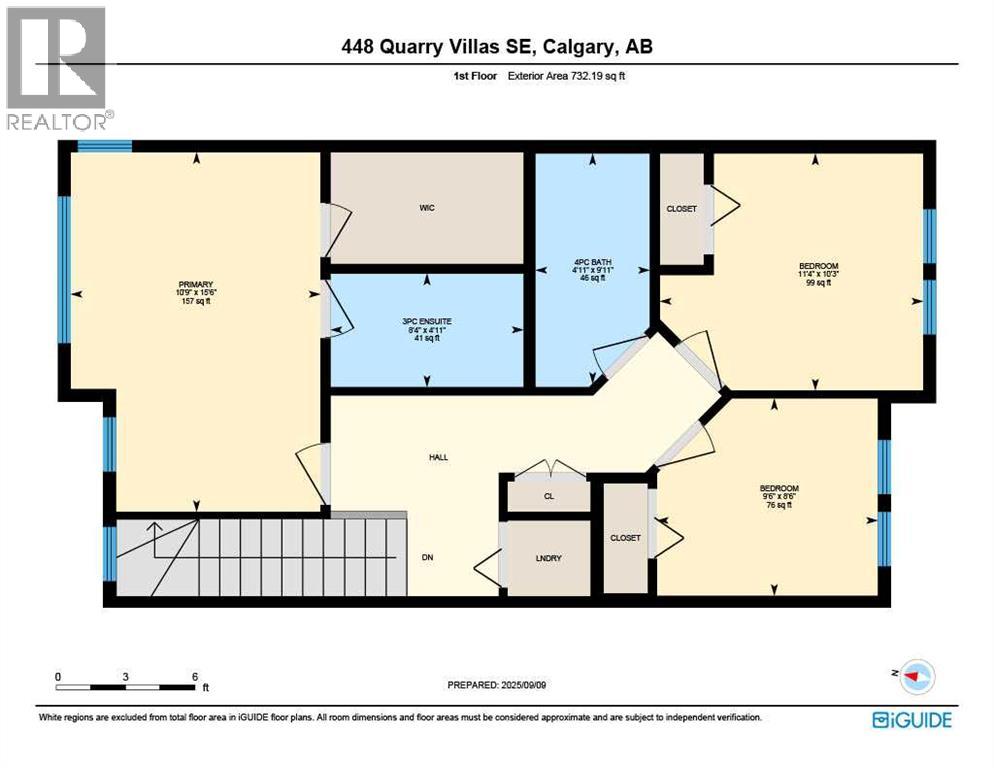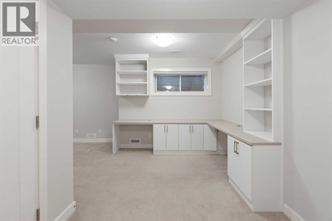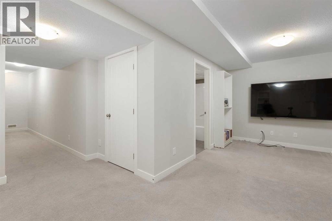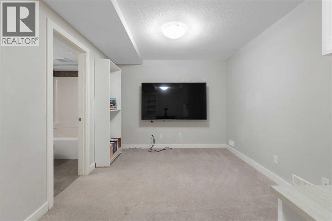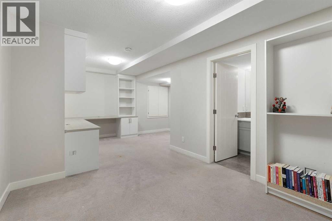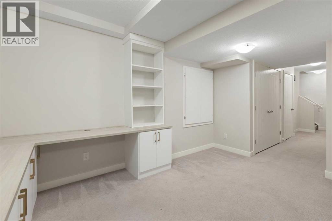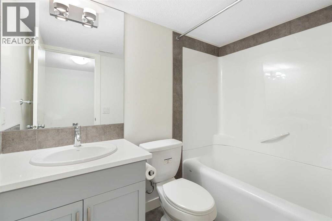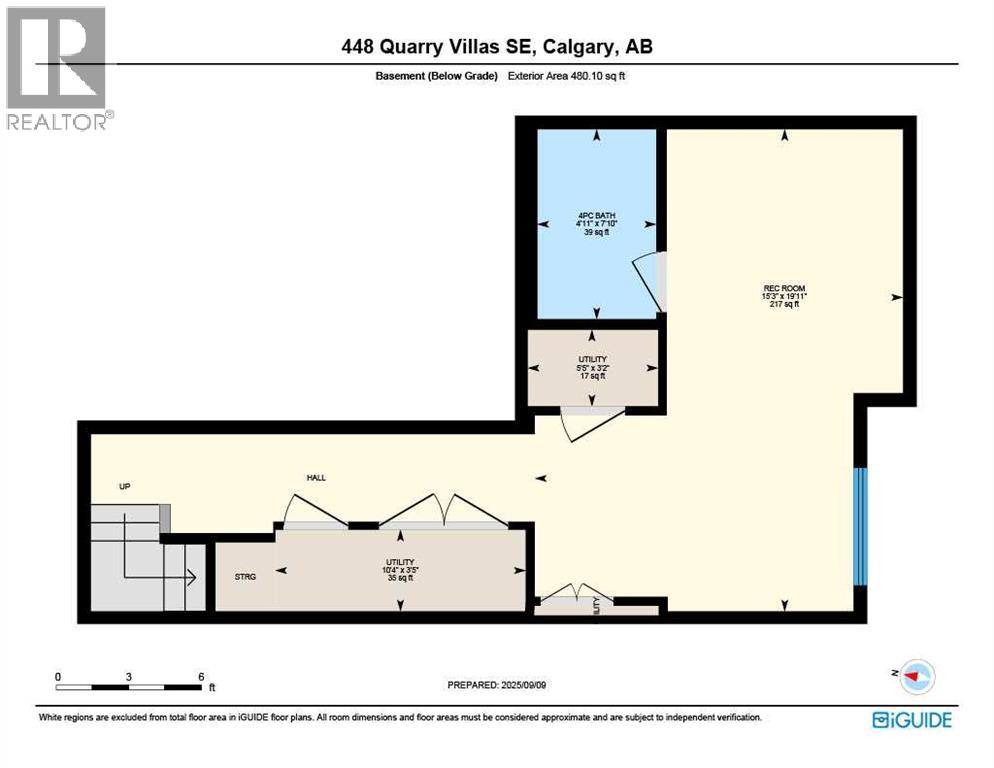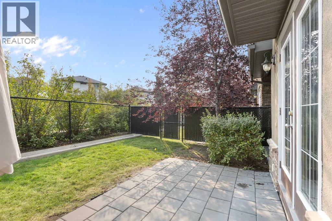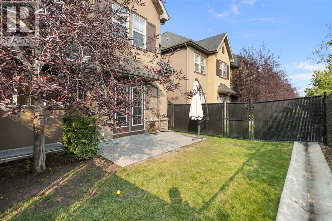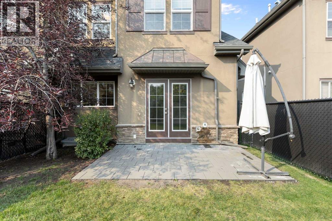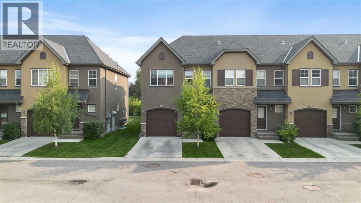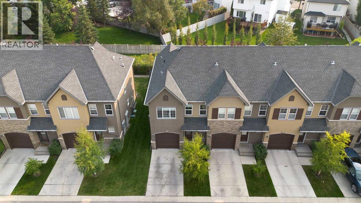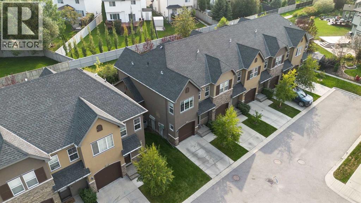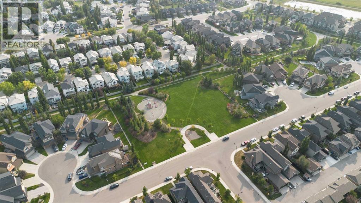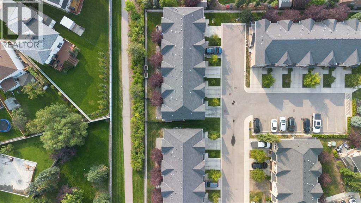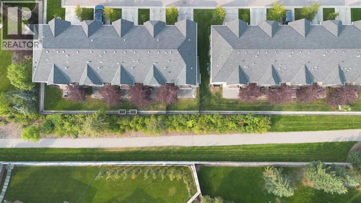Welcome to this stylish townhome in the desirable community of Quarry Park. Set within a thoughtfully designed complex, this home blends comfort, convenience, and modern living. The main floor offers an attached garage and an open-concept living, dining, and kitchen area that connects seamlessly to a sunny, south-facing fenced backyard — perfect for entertaining or relaxing.Upstairs, the primary suite features a walk-in closet and private 3-piece ensuite, joined by two additional bedrooms, a full 4-piece bath, and convenient upper-level laundry, all enhanced with custom built-ins.The fully finished basement extends your living space with a spacious recreation room with built-ins and another full bath, ideal for gatherings, a media room, or a home office. Central A/C provides year-round comfort.Located just steps from playgrounds, parks, and trails, this Quarry Park gem offers the perfect mix of style, function, and an unbeatable location. (id:37074)
Property Features
Open House
This property has open houses!
12:00 pm
Ends at:2:00 pm
Property Details
| MLS® Number | A2256256 |
| Property Type | Single Family |
| Neigbourhood | Quarry Park |
| Community Name | Douglasdale/Glen |
| Amenities Near By | Park, Playground, Shopping |
| Community Features | Pets Allowed With Restrictions |
| Features | Parking |
| Parking Space Total | 2 |
| Plan | 1212096 |
Parking
| Attached Garage | 1 |
Building
| Bathroom Total | 4 |
| Bedrooms Above Ground | 3 |
| Bedrooms Total | 3 |
| Appliances | Washer, Refrigerator, Range - Electric, Dishwasher, Dryer, Microwave Range Hood Combo, Garage Door Opener |
| Basement Development | Finished |
| Basement Type | Full (finished) |
| Constructed Date | 2012 |
| Construction Material | Wood Frame |
| Construction Style Attachment | Attached |
| Cooling Type | Central Air Conditioning |
| Exterior Finish | Stucco |
| Flooring Type | Carpeted, Hardwood, Tile |
| Foundation Type | Poured Concrete |
| Half Bath Total | 1 |
| Heating Type | Forced Air |
| Stories Total | 2 |
| Size Interior | 1,278 Ft2 |
| Total Finished Area | 1278.45 Sqft |
| Type | Row / Townhouse |
Rooms
| Level | Type | Length | Width | Dimensions |
|---|---|---|---|---|
| Second Level | Primary Bedroom | 10.75 Ft x 15.50 Ft | ||
| Second Level | 3pc Bathroom | 8.33 Ft x 4.92 Ft | ||
| Second Level | 4pc Bathroom | 4.92 Ft x 9.92 Ft | ||
| Second Level | Bedroom | 11.33 Ft x 10.25 Ft | ||
| Second Level | Bedroom | 9.50 Ft x 8.50 Ft | ||
| Basement | 4pc Bathroom | 4.92 Ft x 7.83 Ft | ||
| Basement | Furnace | 10.33 Ft x 3.42 Ft | ||
| Basement | Recreational, Games Room | 15.25 Ft x 19.92 Ft | ||
| Main Level | Dining Room | 6.17 Ft x 12.25 Ft | ||
| Main Level | Living Room | 9.83 Ft x 12.25 Ft | ||
| Main Level | Kitchen | 14.00 Ft x 8.92 Ft | ||
| Main Level | 2pc Bathroom | 4.42 Ft x 4.67 Ft |
Land
| Acreage | No |
| Fence Type | Fence |
| Land Amenities | Park, Playground, Shopping |
| Size Total Text | Unknown |
| Zoning Description | M-g D44 |

