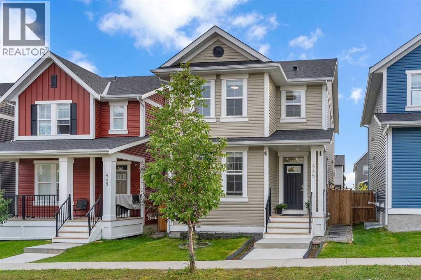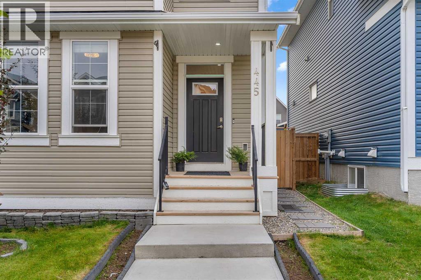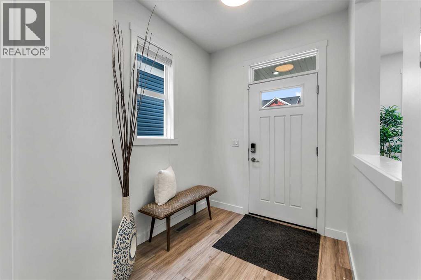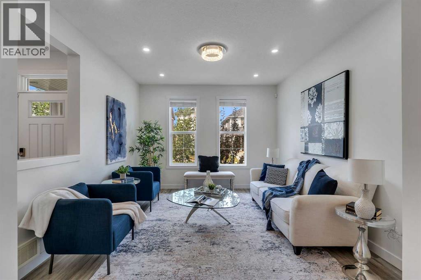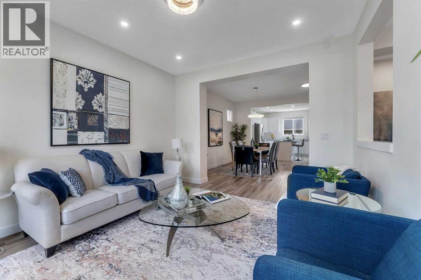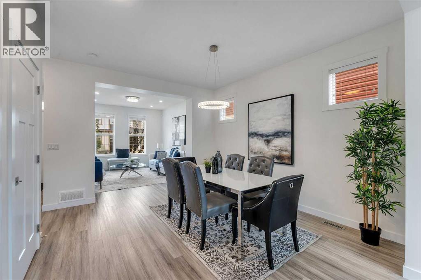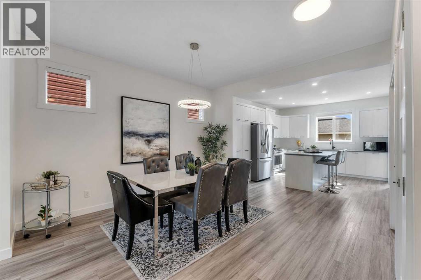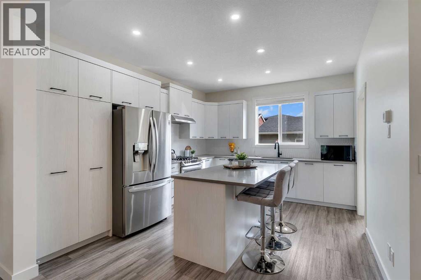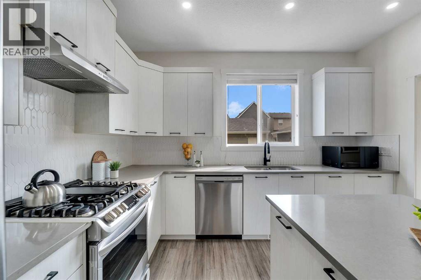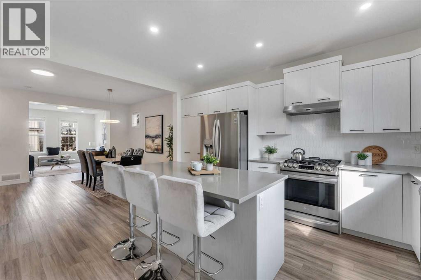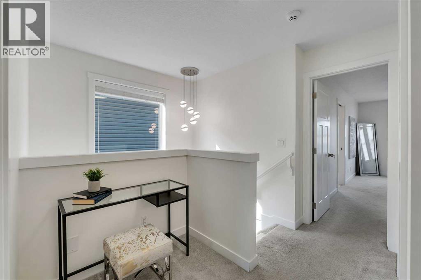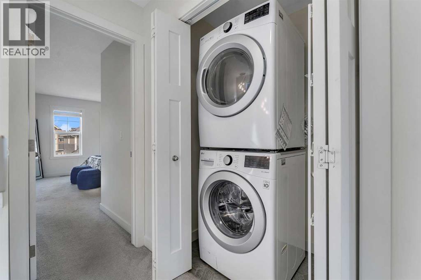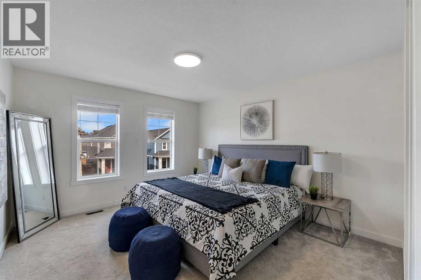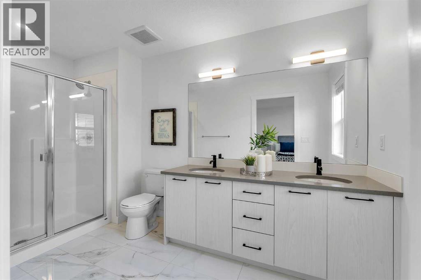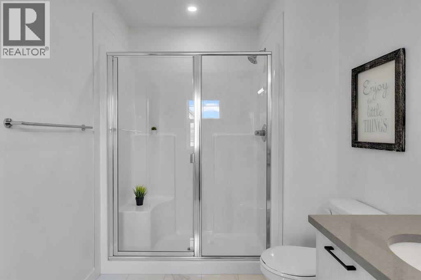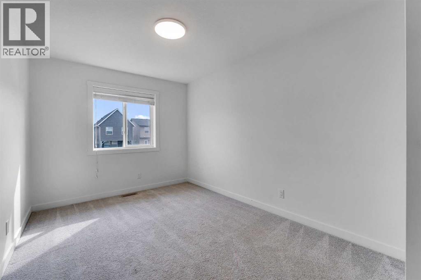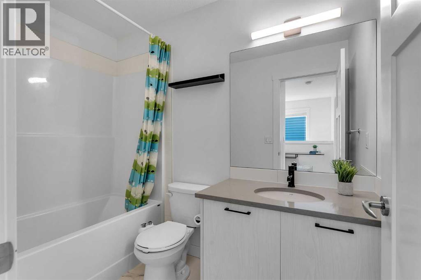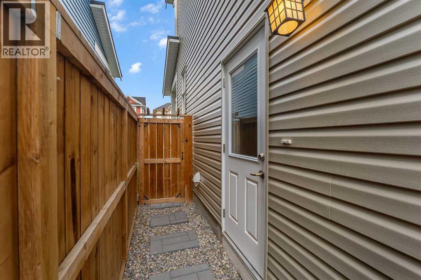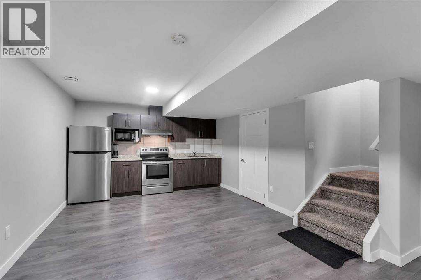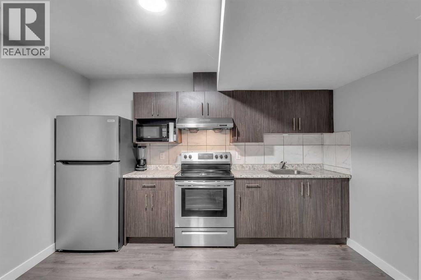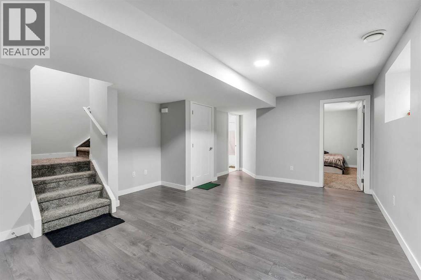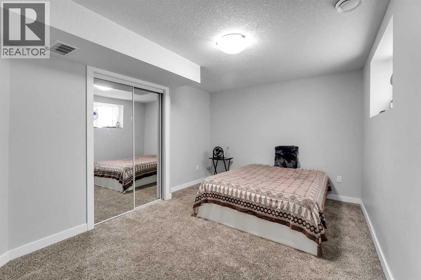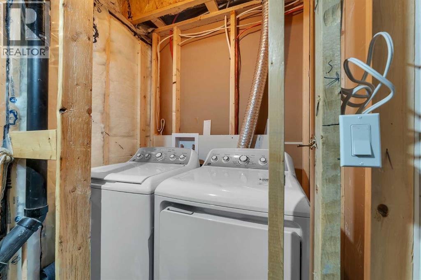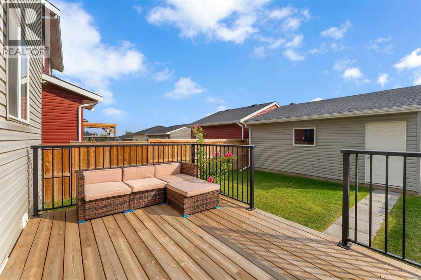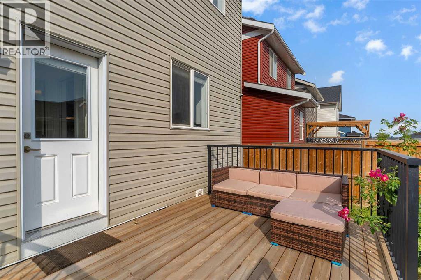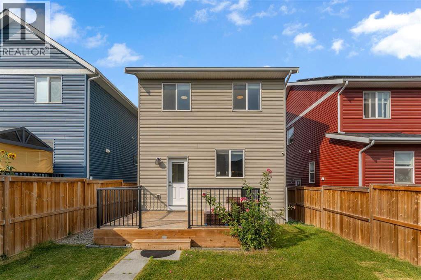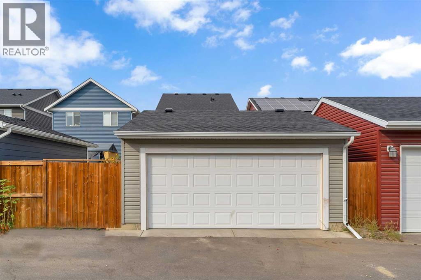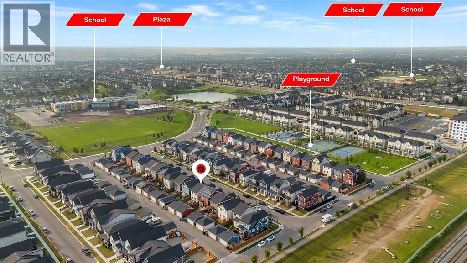Only 300m from the school and playground, this South Point home sits on a quiet street with back alley access. The property offers a double car garage, a well-kept backyard, and a deck ready for summer evenings. Inside, there are 3 bedrooms and 2.5 bathrooms, giving families the right amount of space without feeling crowded.The basement illegal suite is currently rented for $1,100/month with tenants on a month-to-month basis—a simple way to offset your mortgage or create extra income. A practical home that combines everyday comfort with smart investment potential. (id:37074)
Property Features
Property Details
| MLS® Number | A2256400 |
| Property Type | Single Family |
| Community Name | South Point |
| Amenities Near By | Park, Playground, Schools, Shopping |
| Features | Back Lane, Closet Organizers, Gas Bbq Hookup |
| Parking Space Total | 2 |
| Plan | 1712095 |
| Structure | Deck |
Parking
| Detached Garage | 2 |
Building
| Bathroom Total | 4 |
| Bedrooms Above Ground | 3 |
| Bedrooms Below Ground | 1 |
| Bedrooms Total | 4 |
| Appliances | Washer, Refrigerator, Range - Electric, Dishwasher, Dryer, Microwave, Hood Fan, Window Coverings |
| Basement Development | Finished |
| Basement Features | Separate Entrance |
| Basement Type | Full (finished) |
| Constructed Date | 2020 |
| Construction Material | Wood Frame |
| Construction Style Attachment | Detached |
| Cooling Type | None |
| Exterior Finish | Vinyl Siding |
| Flooring Type | Carpeted, Vinyl Plank |
| Foundation Type | Poured Concrete |
| Half Bath Total | 1 |
| Heating Type | Forced Air |
| Stories Total | 2 |
| Size Interior | 1,646 Ft2 |
| Total Finished Area | 1646.37 Sqft |
| Type | House |
Rooms
| Level | Type | Length | Width | Dimensions |
|---|---|---|---|---|
| Second Level | Primary Bedroom | 17.17 Ft x 12.00 Ft | ||
| Second Level | Bedroom | 14.75 Ft x 9.25 Ft | ||
| Second Level | Bedroom | 14.75 Ft x 9.33 Ft | ||
| Second Level | 4pc Bathroom | 12.17 Ft x 6.25 Ft | ||
| Second Level | 4pc Bathroom | 8.33 Ft x 5.00 Ft | ||
| Basement | Bedroom | 13.92 Ft x 10.50 Ft | ||
| Basement | 4pc Bathroom | 7.92 Ft x 4.92 Ft | ||
| Basement | Kitchen | 12.17 Ft x 3.92 Ft | ||
| Basement | Living Room/dining Room | 14.08 Ft x 25.75 Ft | ||
| Main Level | Living Room | 11.92 Ft x 13.00 Ft | ||
| Main Level | Kitchen | 13.17 Ft x 14.58 Ft | ||
| Main Level | Foyer | 7.08 Ft x 12.00 Ft | ||
| Main Level | Dining Room | 11.92 Ft x 13.33 Ft | ||
| Main Level | 2pc Bathroom | 6.42 Ft x 5.00 Ft |
Land
| Acreage | No |
| Fence Type | Fence |
| Land Amenities | Park, Playground, Schools, Shopping |
| Size Frontage | 8.56 M |
| Size Irregular | 3079.00 |
| Size Total | 3079 Sqft|0-4,050 Sqft |
| Size Total Text | 3079 Sqft|0-4,050 Sqft |
| Zoning Description | R1-l |

