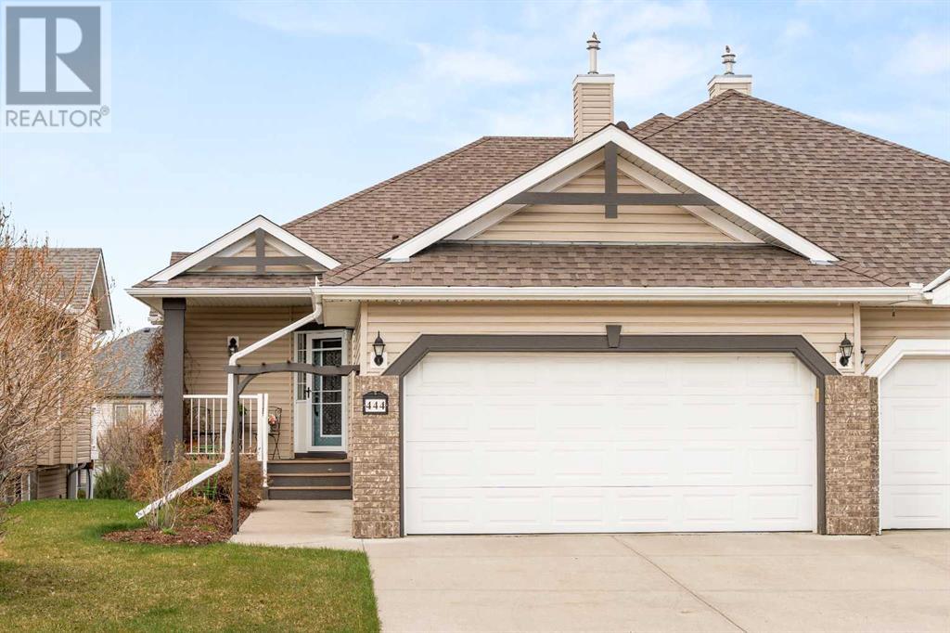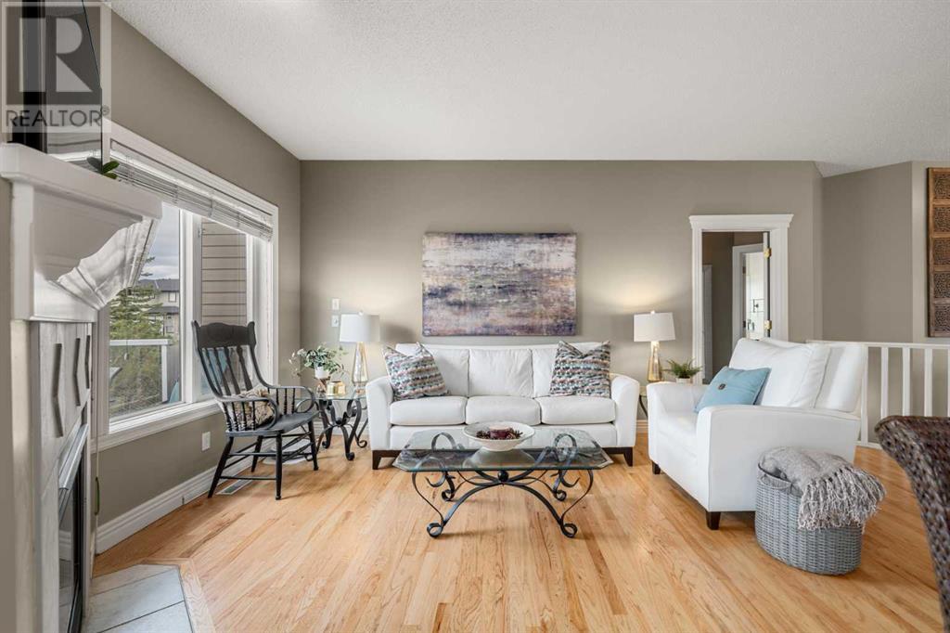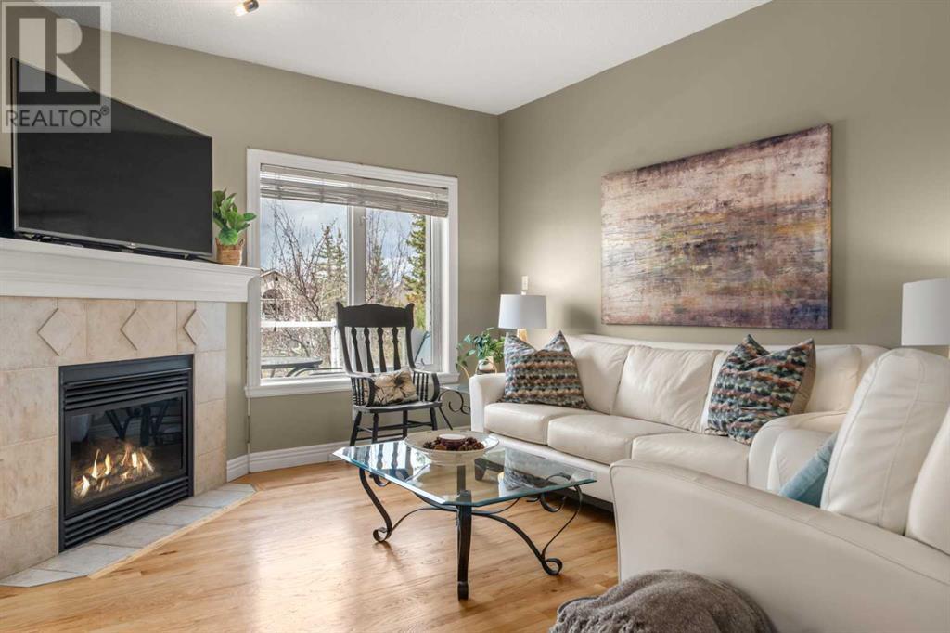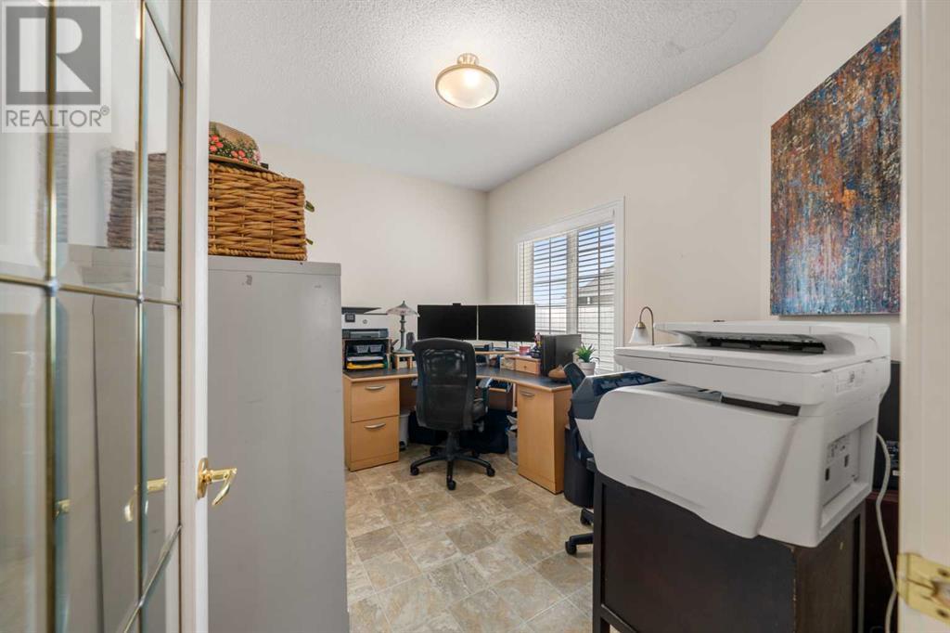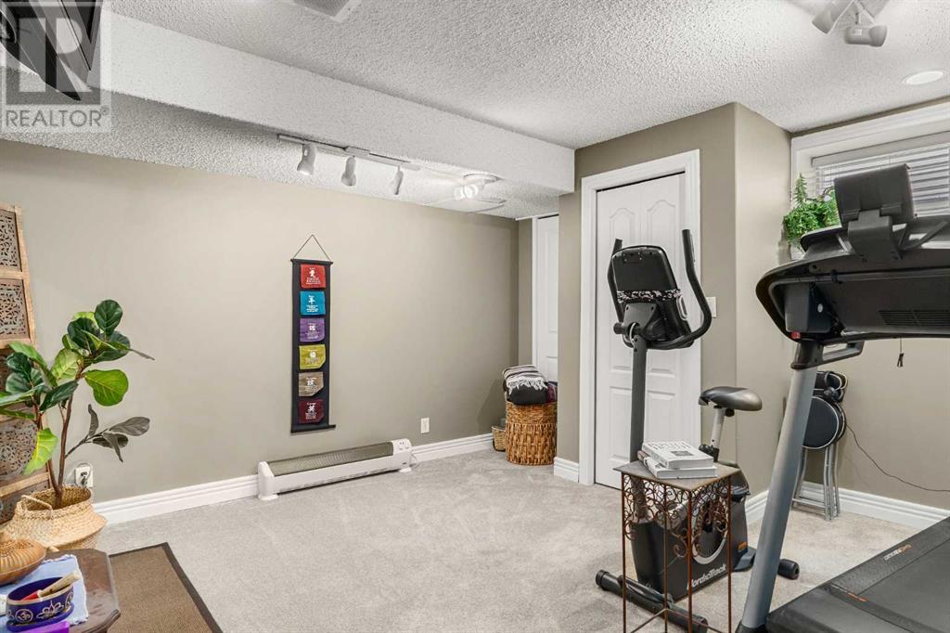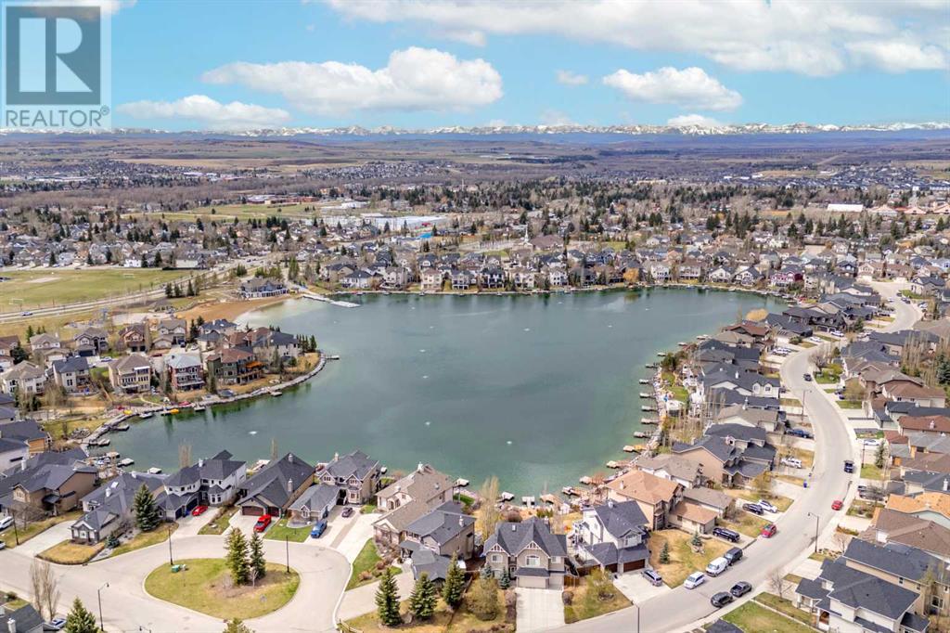Tucked away in a serene, sought-after location, this beautifully kept villa-style bungalow backs directly onto a tranquil ravine and natural reserve—offering the perfect blend of privacy, low-maintenance living, and year-round lake access with no condo fees! The main floor features a bright, open layout where the kitchen, dining, and living areas connect seamlessly. You'll love the two-tone cabinetry, gas stove, and generous prep space in the kitchen—ideal for everyday cooking or entertaining. The living room is anchored by a cozy corner gas fireplace, while a garden door opens to the west-facing deck where you can BBQ or simply relax and take in the peaceful views. The spacious primary bedroom includes a walk-in closet and a lovely ensuite complete with a jetted tub and separate shower. A second main floor bedroom—currently used as a home office—adds flexibility for guests or work-from-home needs. A full 3-piece bath and laundry area lead to the heated, attached garage. Downstairs, the fully finished walkout level offers even more living space with a large rec room featuring a second gas fireplace, third bedroom, full bathroom, and a utility area perfect for storage, hobbies, or a small workshop. The lower patio is private and peaceful, surrounded by mature landscaping and a fenced yard with direct access to the walking paths. As a bonus, enjoy year-round access to Crystal Shores Lake, with swimming, kayaking, paddleboarding, skating, and beach volleyball just moments from your door. A rare chance to enjoy easy living, natural beauty, and lake life—all in one. (id:37074)
Property Features
Property Details
| MLS® Number | A2216313 |
| Property Type | Single Family |
| Neigbourhood | Crystal Ridge |
| Community Name | Crystalridge |
| Amenities Near By | Park, Playground, Schools, Shopping, Water Nearby |
| Community Features | Lake Privileges |
| Features | Cul-de-sac, Pvc Window, Closet Organizers, No Smoking Home, Parking |
| Parking Space Total | 4 |
| Plan | 0010354 |
| Structure | Deck |
| View Type | View |
Parking
| Attached Garage | 2 |
| Garage | |
| Heated Garage |
Building
| Bathroom Total | 3 |
| Bedrooms Above Ground | 2 |
| Bedrooms Below Ground | 1 |
| Bedrooms Total | 3 |
| Amenities | Clubhouse, Recreation Centre |
| Appliances | Washer, Refrigerator, Gas Stove(s), Dishwasher, Dryer, Microwave, Hood Fan, Window Coverings, Garage Door Opener |
| Architectural Style | Bungalow |
| Basement Development | Finished |
| Basement Features | Walk Out |
| Basement Type | Full (finished) |
| Constructed Date | 2003 |
| Construction Material | Wood Frame |
| Construction Style Attachment | Semi-detached |
| Cooling Type | None |
| Exterior Finish | Brick, Vinyl Siding |
| Fireplace Present | Yes |
| Fireplace Total | 2 |
| Flooring Type | Carpeted, Ceramic Tile, Hardwood |
| Foundation Type | Poured Concrete |
| Heating Fuel | Natural Gas |
| Heating Type | Forced Air |
| Stories Total | 1 |
| Size Interior | 1,224 Ft2 |
| Total Finished Area | 1223.66 Sqft |
| Type | Duplex |
Rooms
| Level | Type | Length | Width | Dimensions |
|---|---|---|---|---|
| Lower Level | 3pc Bathroom | .00 Ft | ||
| Lower Level | Bedroom | 12.67 Ft x 13.58 Ft | ||
| Lower Level | Storage | 12.83 Ft x 12.75 Ft | ||
| Lower Level | Recreational, Games Room | 27.17 Ft x 20.92 Ft | ||
| Main Level | 3pc Bathroom | Measurements not available | ||
| Main Level | 4pc Bathroom | Measurements not available | ||
| Main Level | Dining Room | 7.25 Ft x 12.00 Ft | ||
| Main Level | Kitchen | 9.67 Ft x 14.50 Ft | ||
| Main Level | Living Room | 11.58 Ft x 27.83 Ft | ||
| Main Level | Bedroom | 9.33 Ft x 11.50 Ft | ||
| Main Level | Primary Bedroom | 10.83 Ft x 22.17 Ft |
Land
| Acreage | No |
| Fence Type | Fence |
| Land Amenities | Park, Playground, Schools, Shopping, Water Nearby |
| Landscape Features | Landscaped |
| Size Depth | 34.99 M |
| Size Frontage | 10.36 M |
| Size Irregular | 3904.00 |
| Size Total | 3904 Sqft|0-4,050 Sqft |
| Size Total Text | 3904 Sqft|0-4,050 Sqft |
| Zoning Description | Tn |

