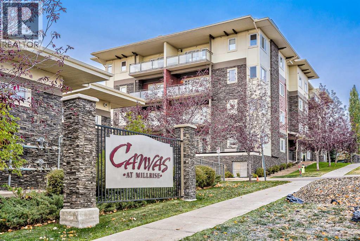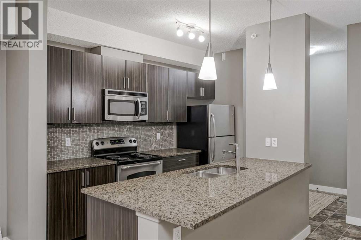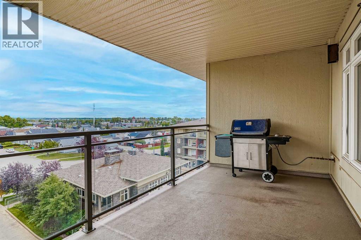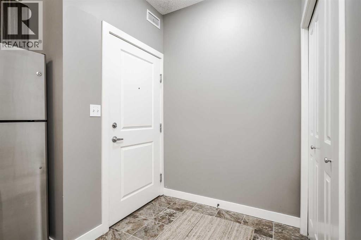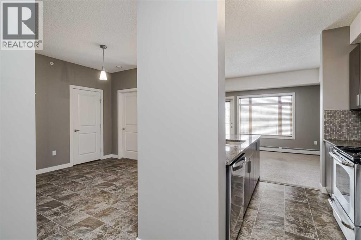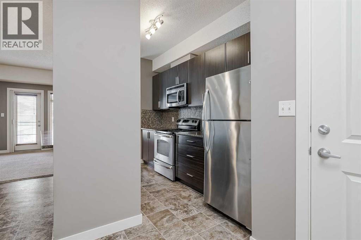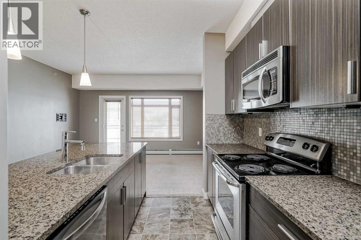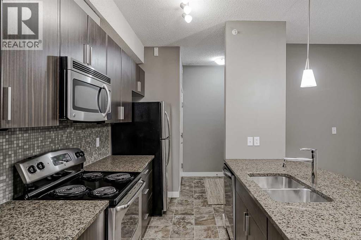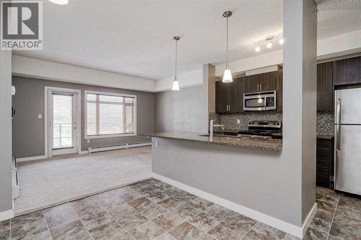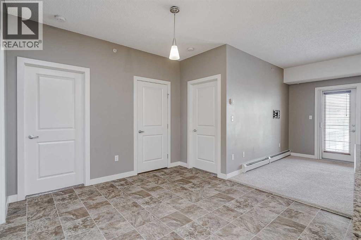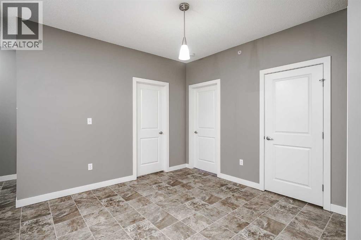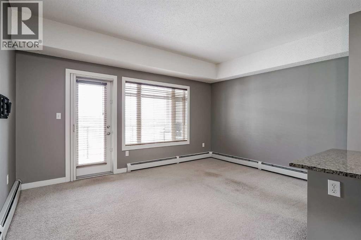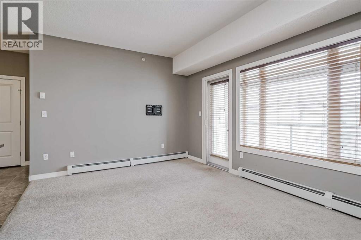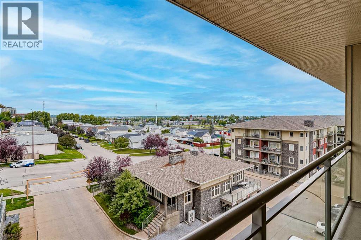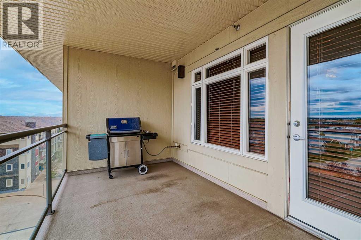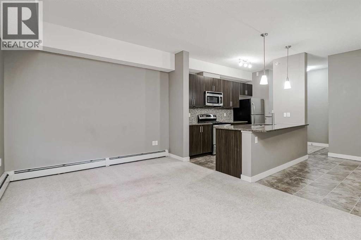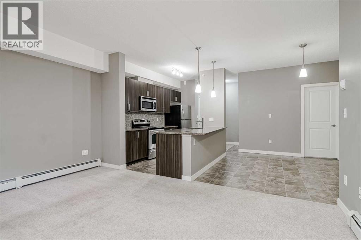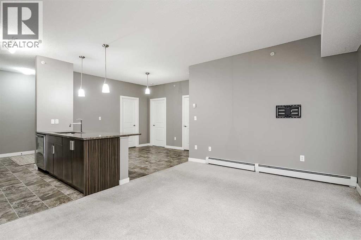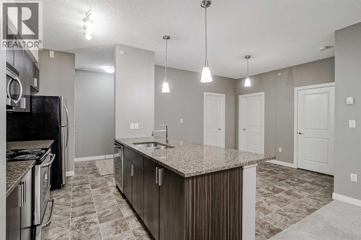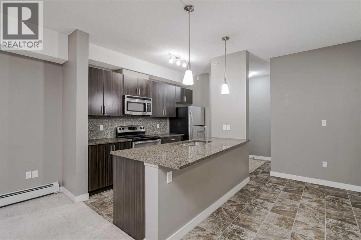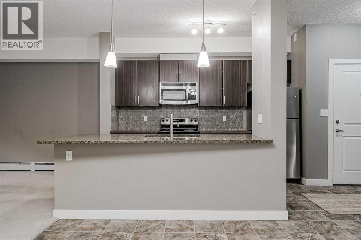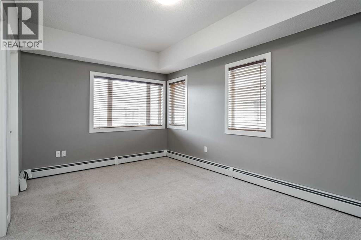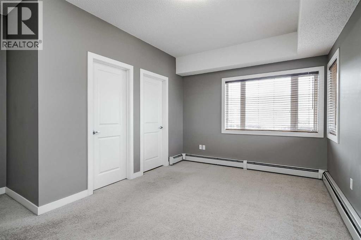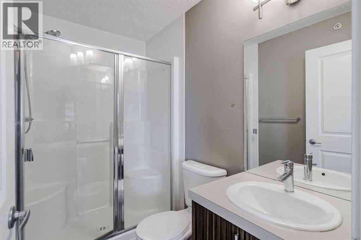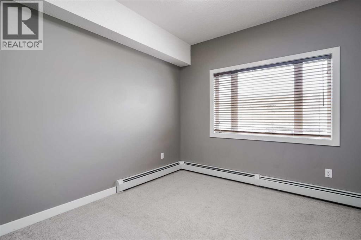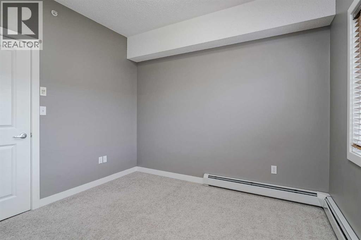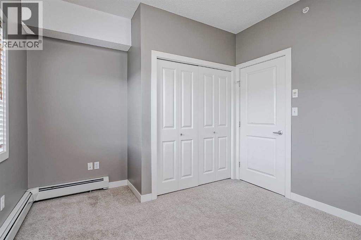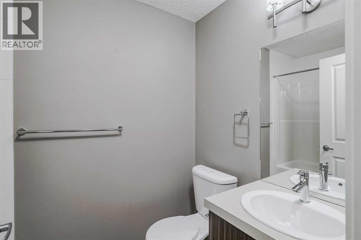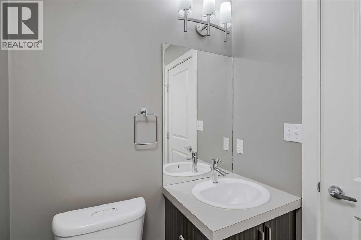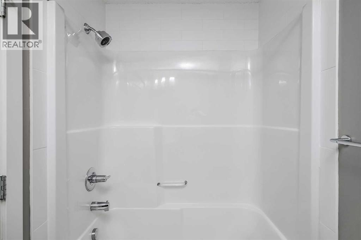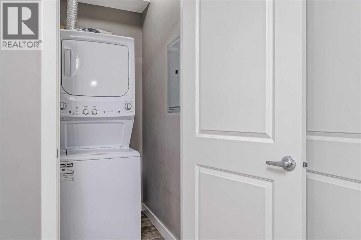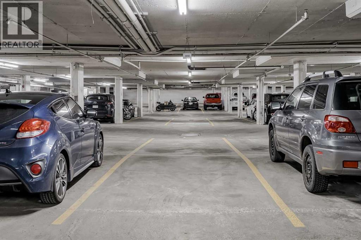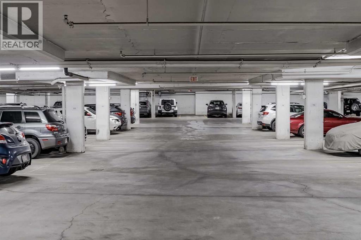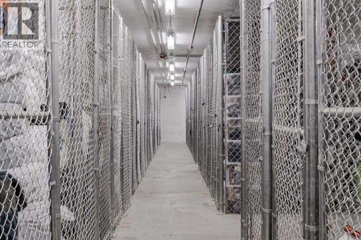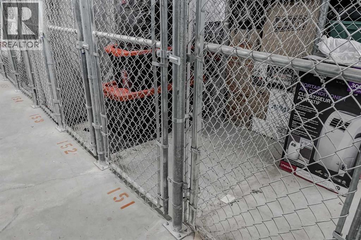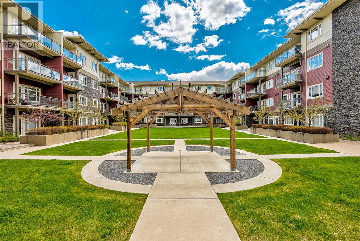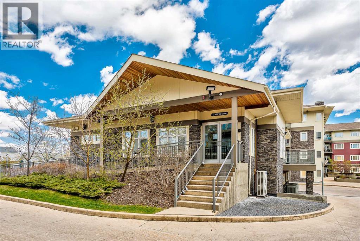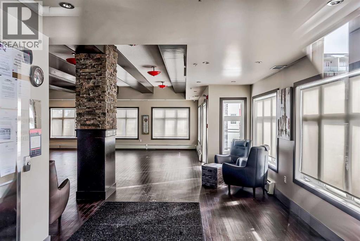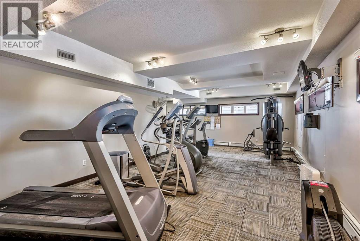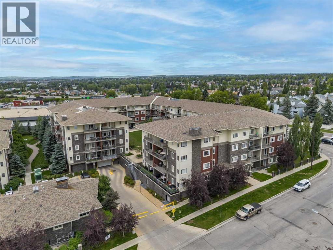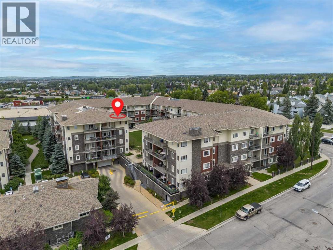Experience sophisticated urban living in this exceptional top-floor corner unit! This expansive residence features 2 bedrooms and 2 bathrooms, a large kitchen with granite countertops, a generous dining area, and in-suite laundry. Enjoy the convenience of secure underground parking, with additional visitor parking available. The private balcony, complete with a gas hook-up, offers breathtaking downtown views perfect for entertaining or unwinding. Residents benefit from exclusive underground access to a clubhouse featuring a gym and party room. Ideally situated, you're just a short walk to the C-Train, shops, and restaurants, ensuring seamless access to everything you might need. (id:37074)
Property Features
Property Details
| MLS® Number | A2253819 |
| Property Type | Single Family |
| Neigbourhood | Millrise |
| Community Name | Millrise |
| Amenities Near By | Schools, Shopping |
| Community Features | Pets Allowed With Restrictions |
| Features | No Animal Home, No Smoking Home, Gas Bbq Hookup |
| Parking Space Total | 1 |
| Plan | 0813492 |
| Structure | None |
Parking
| Underground |
Building
| Bathroom Total | 2 |
| Bedrooms Above Ground | 2 |
| Bedrooms Total | 2 |
| Amenities | Clubhouse, Party Room |
| Appliances | Washer, Refrigerator, Dishwasher, Stove, Dryer, Microwave Range Hood Combo, Window Coverings, Garage Door Opener |
| Constructed Date | 2008 |
| Construction Material | Wood Frame |
| Construction Style Attachment | Attached |
| Cooling Type | None |
| Exterior Finish | Stone, Vinyl Siding |
| Flooring Type | Carpeted, Linoleum |
| Heating Type | Baseboard Heaters |
| Stories Total | 4 |
| Size Interior | 860 Ft2 |
| Total Finished Area | 860 Sqft |
| Type | Apartment |
Rooms
| Level | Type | Length | Width | Dimensions |
|---|---|---|---|---|
| Main Level | Other | 5.75 Ft x 7.67 Ft | ||
| Main Level | Kitchen | 7.92 Ft x 12.25 Ft | ||
| Main Level | Dining Room | 10.67 Ft x 11.17 Ft | ||
| Main Level | Living Room | 10.67 Ft x 14.92 Ft | ||
| Main Level | Primary Bedroom | 10.08 Ft x 15.00 Ft | ||
| Main Level | 3pc Bathroom | 4.92 Ft x 8.00 Ft | ||
| Main Level | Bedroom | 10.33 Ft x 11.33 Ft | ||
| Main Level | 4pc Bathroom | 4.92 Ft x 8.00 Ft | ||
| Main Level | Laundry Room | .25 Ft x 4.42 Ft | ||
| Main Level | Other | 14.83 Ft x 7.58 Ft |
Land
| Acreage | No |
| Land Amenities | Schools, Shopping |
| Size Total Text | Unknown |
| Zoning Description | Dc (pre 1p2007) |

