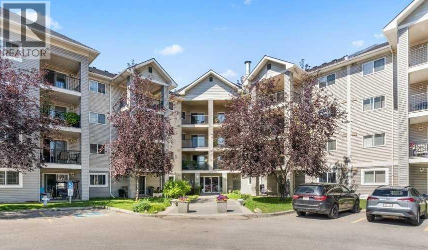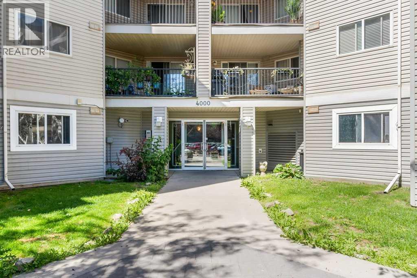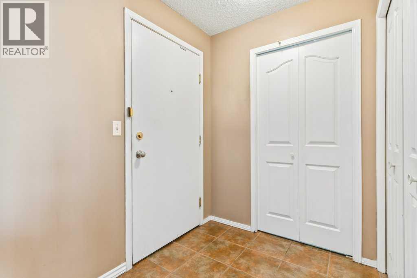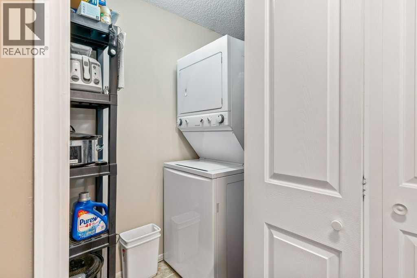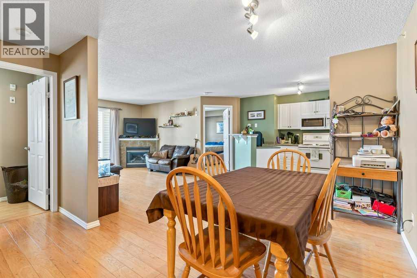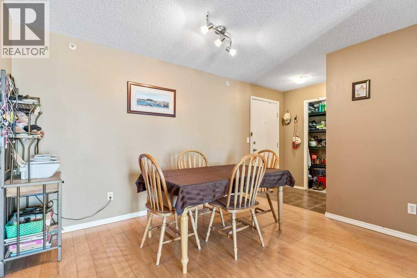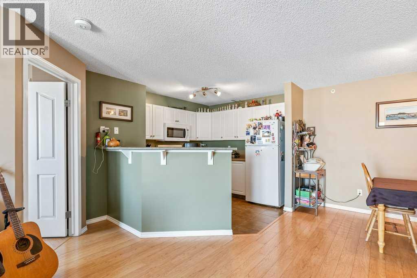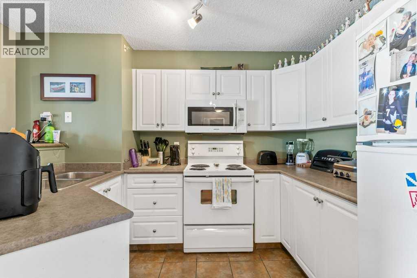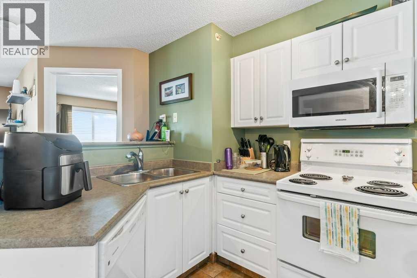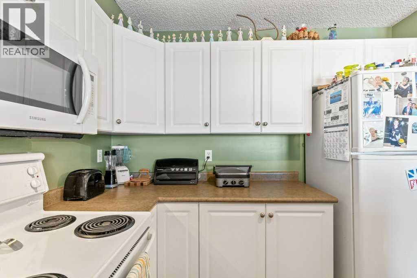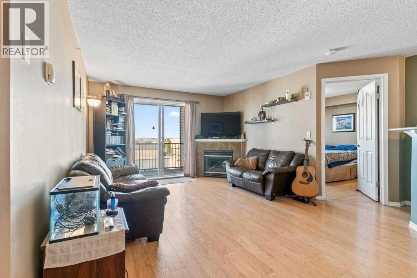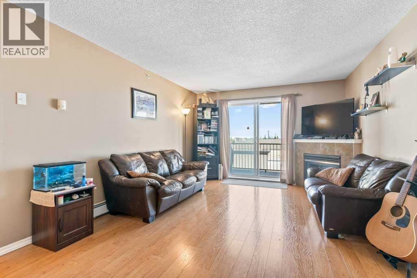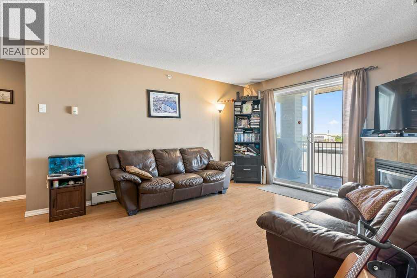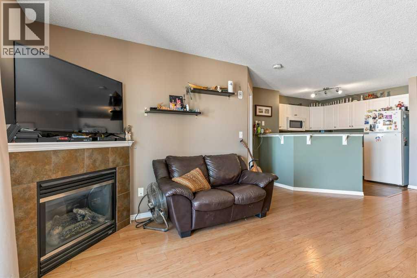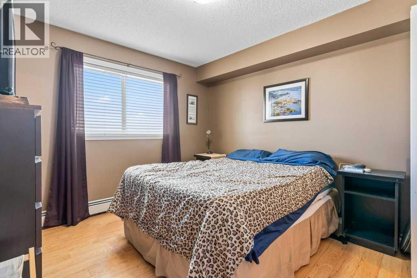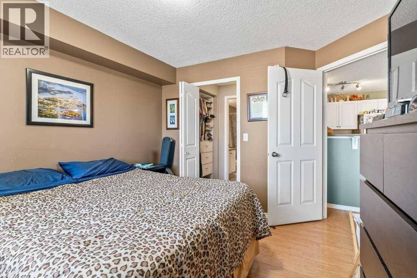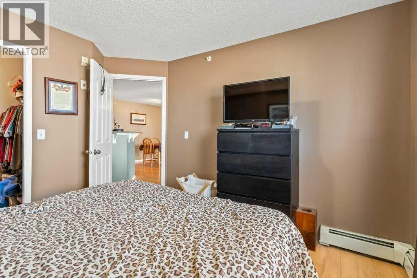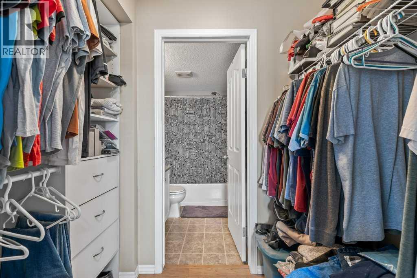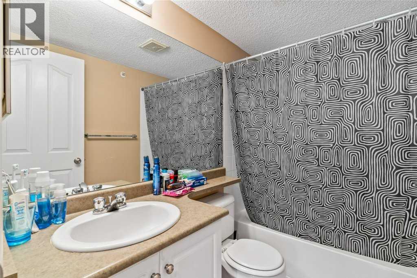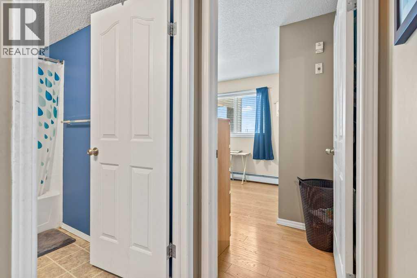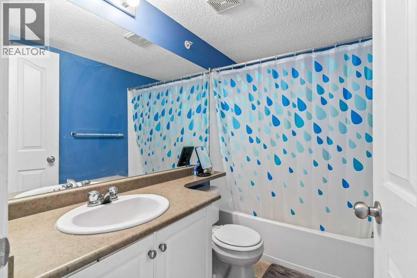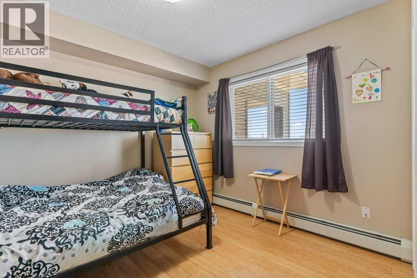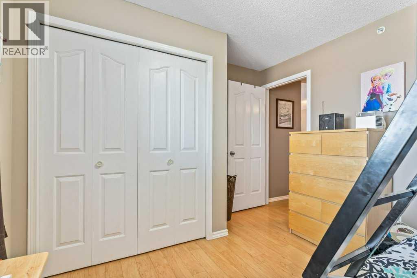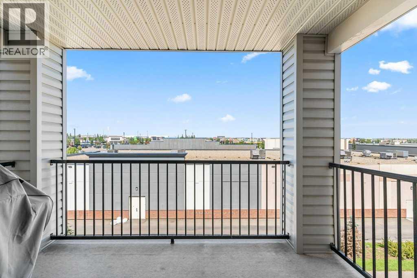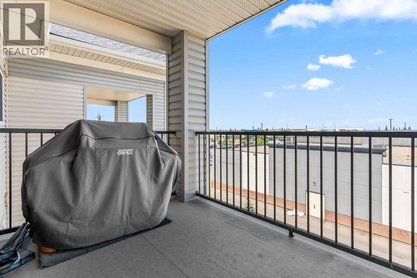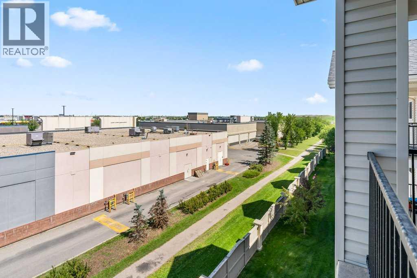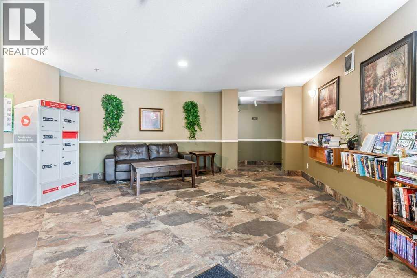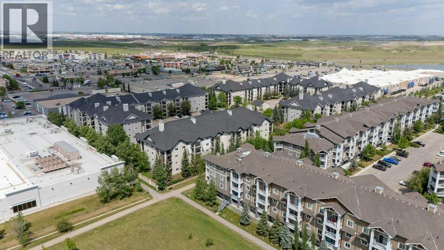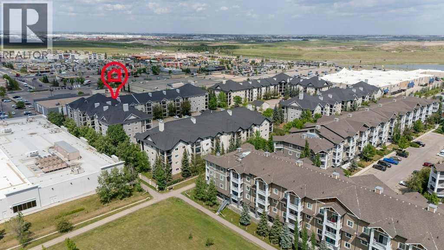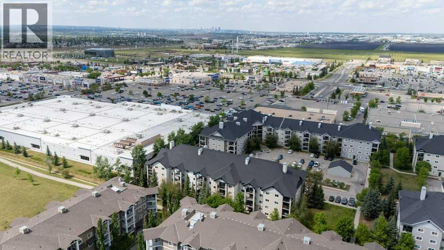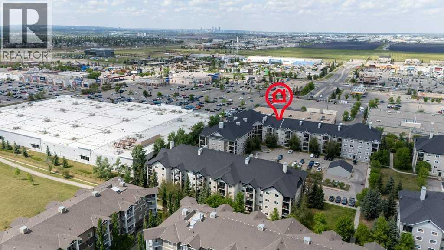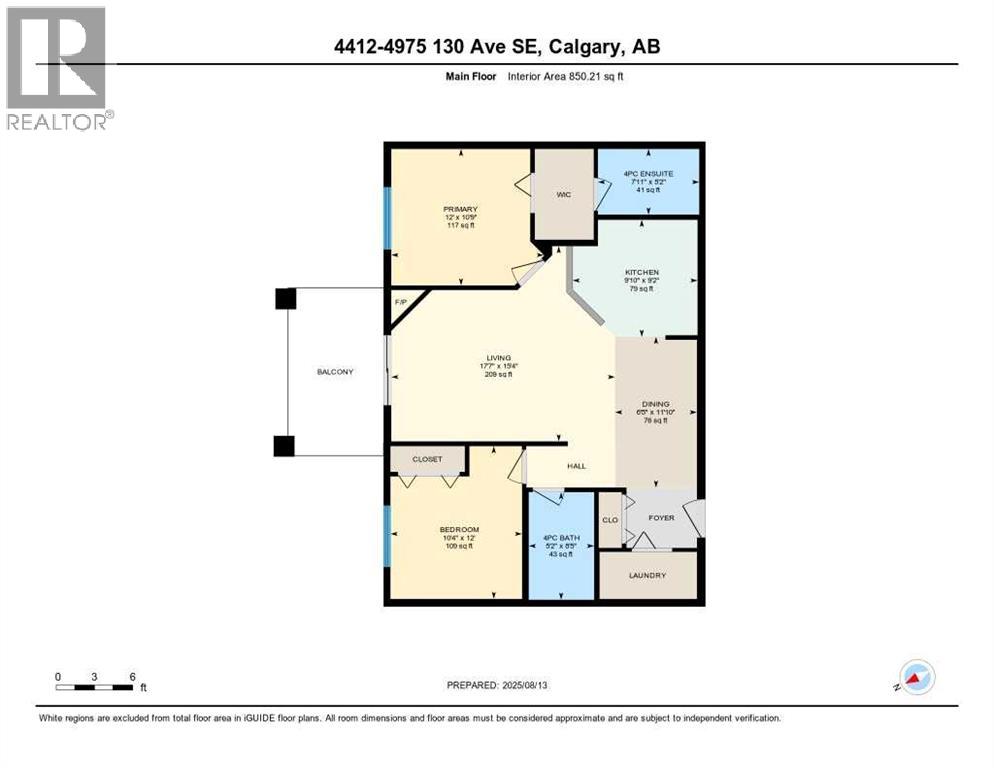Welcome to this bright and inviting top-floor, north-facing condominium offering a spacious open-concept layout and an abundance of natural light. The main living area features a cozy corner gas fireplace, perfect for relaxing evenings, and flows seamlessly into the adjacent kitchen and dining space. The kitchen is well-appointed with ample cabinetry, a raised breakfast bar, full appliance package, and a generous dining area ideal for entertaining.The primary bedroom includes a walk-in closet and a 4-piece ensuite, while the second bedroom is equally spacious and conveniently located next to an additional 4-piece bathroom. Enjoy the convenience of in-suite laundry with a stacked washer and dryer, plus extra storage space.This unit also includes a titled parking stall for added value and peace of mind. Situated in the vibrant community of McKenzie Towne, you're just steps away from schools, restaurants, shopping, and a variety of amenities. (id:37074)
Property Features
Property Details
| MLS® Number | A2239901 |
| Property Type | Single Family |
| Neigbourhood | Southeast Calgary |
| Community Name | McKenzie Towne |
| Amenities Near By | Playground, Recreation Nearby, Schools, Shopping |
| Community Features | Pets Allowed With Restrictions |
| Features | No Smoking Home, Parking |
| Parking Space Total | 1 |
| Plan | 0313191 |
Parking
| Underground |
Building
| Bathroom Total | 2 |
| Bedrooms Above Ground | 2 |
| Bedrooms Total | 2 |
| Appliances | Refrigerator, Range - Electric, Dishwasher, Microwave Range Hood Combo, Window Coverings, Washer/dryer Stack-up |
| Constructed Date | 2003 |
| Construction Material | Wood Frame |
| Construction Style Attachment | Attached |
| Cooling Type | None |
| Exterior Finish | Vinyl Siding |
| Fireplace Present | Yes |
| Fireplace Total | 1 |
| Flooring Type | Carpeted, Laminate, Linoleum |
| Foundation Type | Poured Concrete |
| Heating Type | Baseboard Heaters |
| Stories Total | 4 |
| Size Interior | 850 Ft2 |
| Total Finished Area | 850.21 Sqft |
| Type | Apartment |
Rooms
| Level | Type | Length | Width | Dimensions |
|---|---|---|---|---|
| Main Level | Living Room | 17.58 Ft x 15.33 Ft | ||
| Main Level | Kitchen | 9.83 Ft x 9.17 Ft | ||
| Main Level | Dining Room | 6.42 Ft x 11.83 Ft | ||
| Main Level | Primary Bedroom | 12.00 Ft x 10.75 Ft | ||
| Main Level | Bedroom | 10.33 Ft x 12.00 Ft | ||
| Main Level | 4pc Bathroom | .00 Ft | ||
| Main Level | 4pc Bathroom | .00 Ft x .00 Ft |
Land
| Acreage | No |
| Land Amenities | Playground, Recreation Nearby, Schools, Shopping |
| Size Total Text | Unknown |
| Zoning Description | M-2 D125 |

