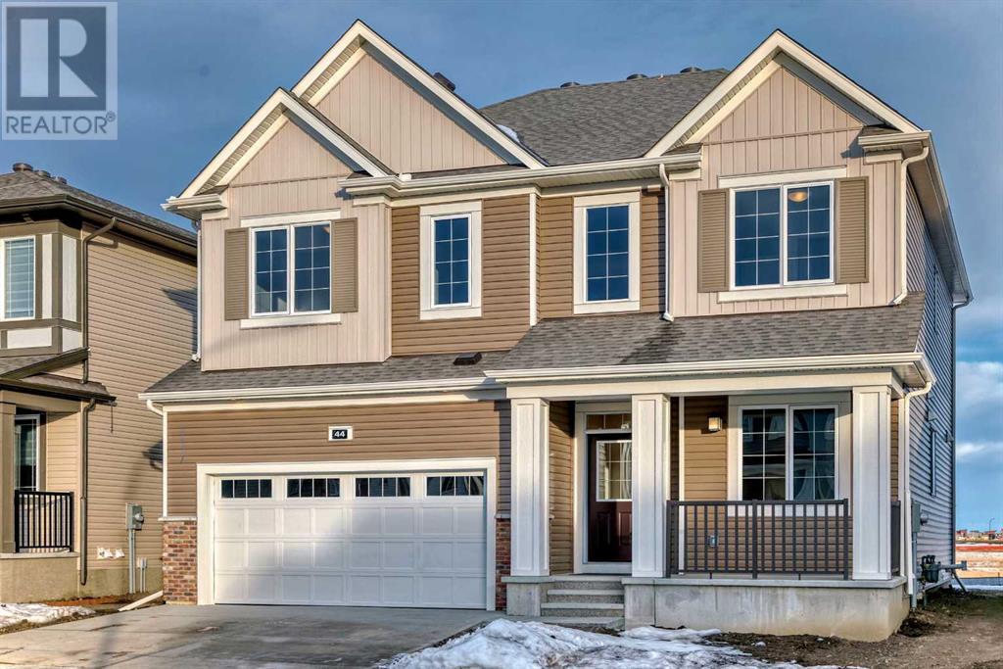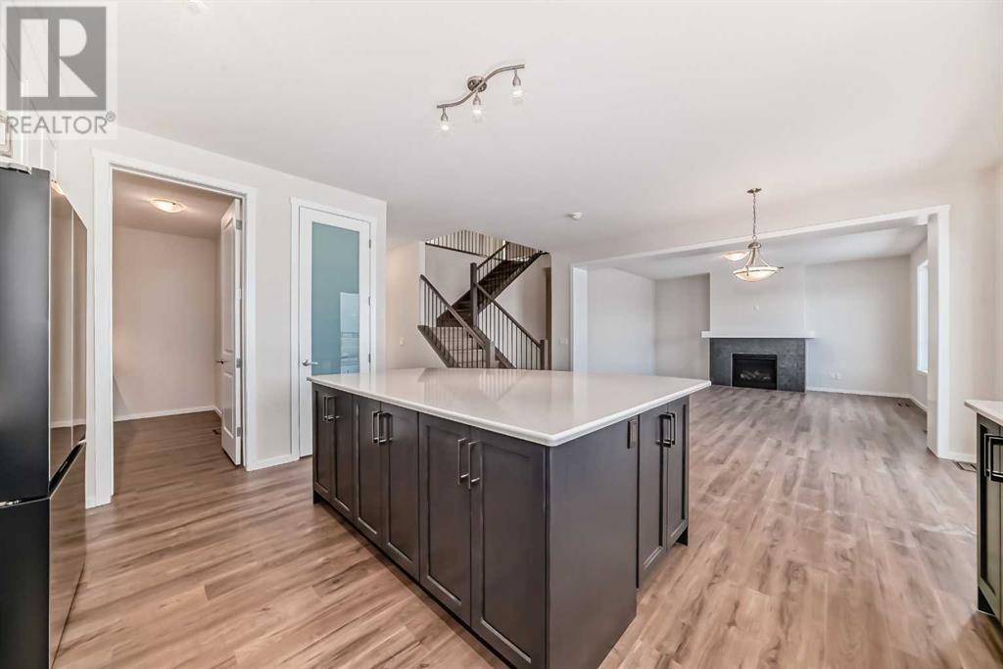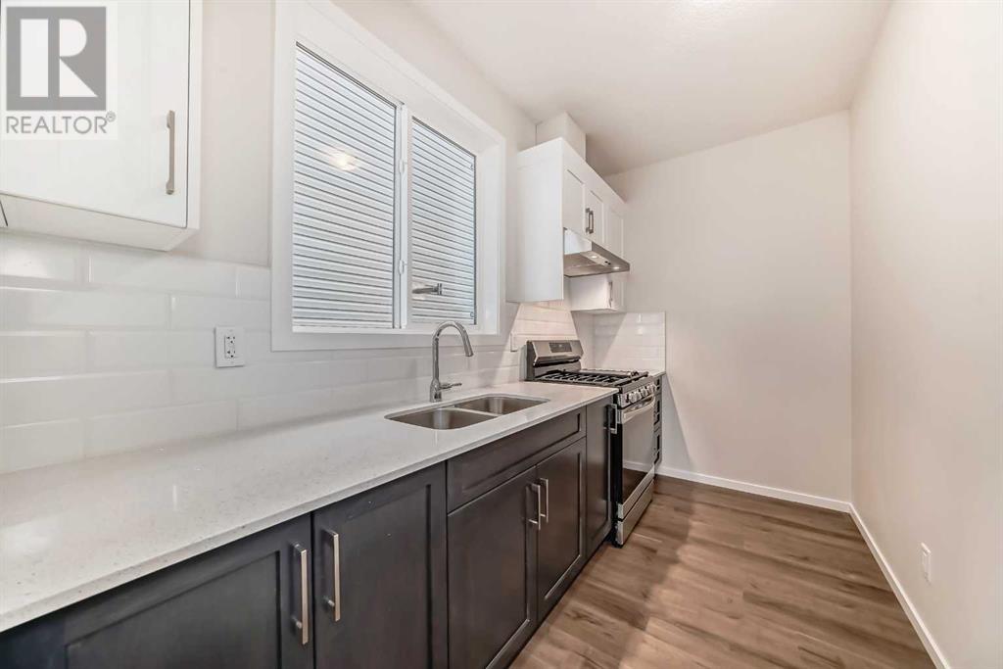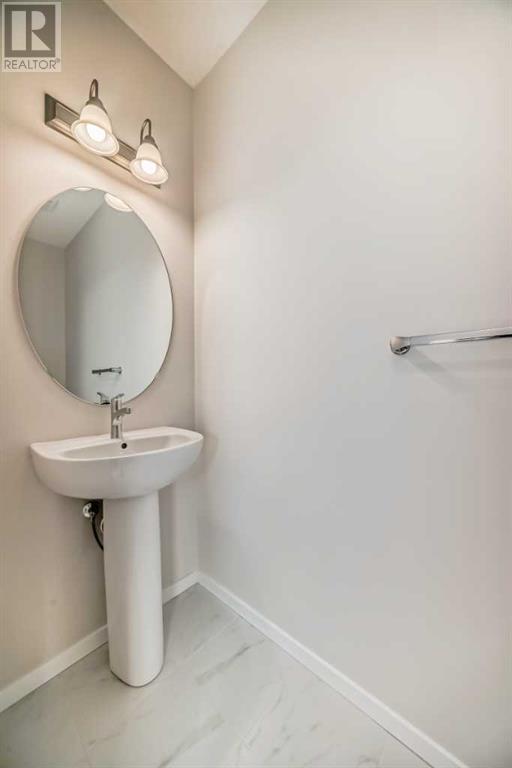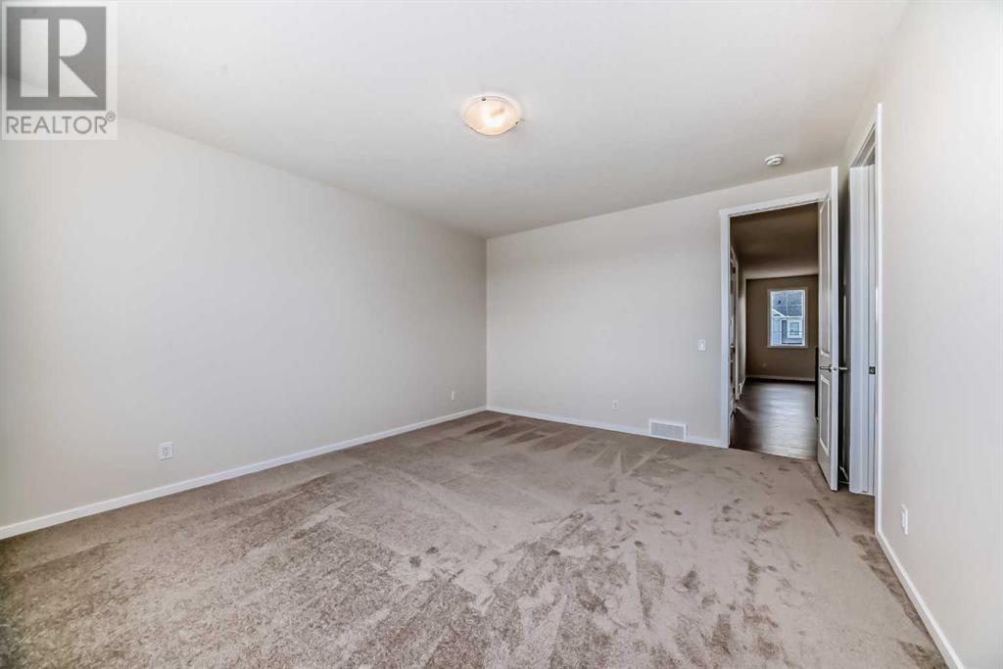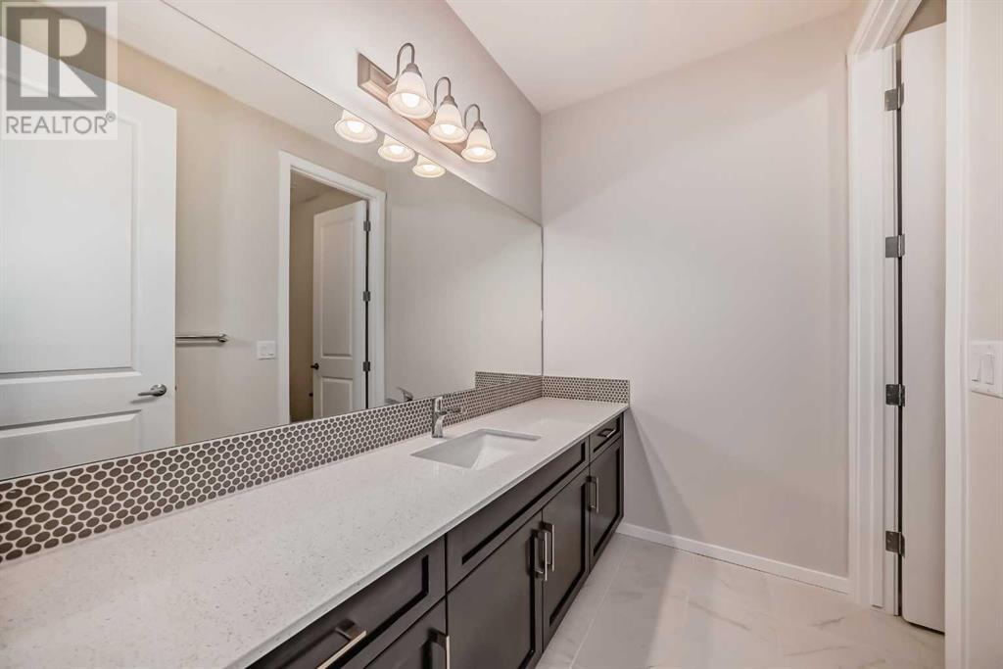Need to sell your current home to buy this one?
Find out how much it will sell for today!
Discover this new community offering estate homes, including this exceptional property backing onto a pond. This brand-new, never-lived-in home boasts over 2,800 sq. ft. of functional floor plan. The main level features an open-concept connecting the living room, kitchen, and dining nook. The gourmet kitchen is a chef's dream, with white cabinets, a contrasting island with a convenient eating bar, quartz countertops, and upgraded stainless steel appliances, including an oversized fridge, built-in oven, built-in microwave, and a gas cooktop range. Additional highlights include soaring ceilings and a fully equipped spice kitchen with extra cabinetry, a second stove, and a sink. Vinyl plank flooring runs throughout the main floor for a sleek look.The great room offers sliding patio doors leading to a backyard with pond views. A private office is positioned off the spacious foyer. A half-bath and a mudroom with custom hooks and a bench connect to the double attached garage, adding practicality to the layout.Upstairs, the open staircase leads to a generously sized bonus room and four large bedrooms. The master bedroom includes a walk-in closet and a luxurious 5-piece ensuite. The three additional bedrooms feature ample closet space.There is another 4-piece bathroom upstairs. High-end finishes such as upgraded tile, lighting, and countertops elevate the home’s interior.The exterior is equally impressive, with a covered front deck and excellent curb appeal. Landscaping details include loom and front sod, scheduled for completion as weather allows. Radon gas testing has been completed, and equipment is installed for added peace of mind. Parging will also be finalized in June.Basement is undeveloped and ready for your creativity. This turnkey property is conveniently located near Country Hills Mall, Superstore, and a variety of amenities, offering quick access to major routes. With over $80,000 in upgrades, this is a must-see home ready for you to move in and en joy! (id:37074)
Property Features
Fireplace: Fireplace
Cooling: None
Heating: Forced Air

