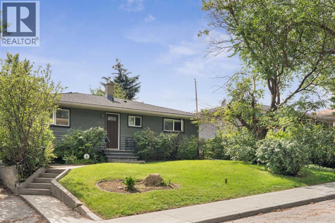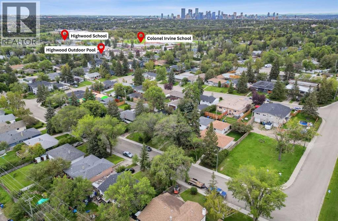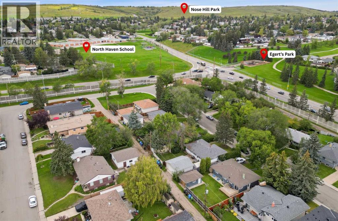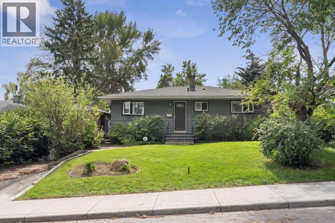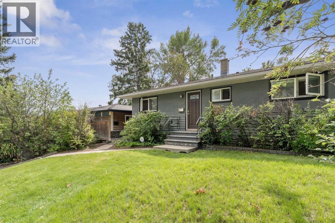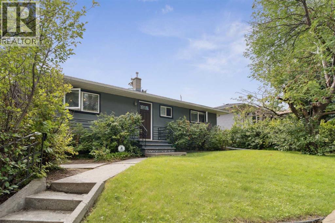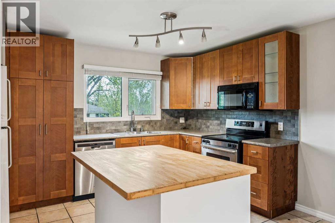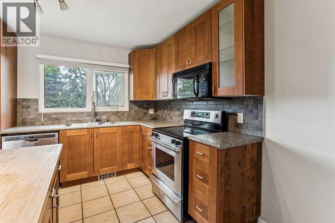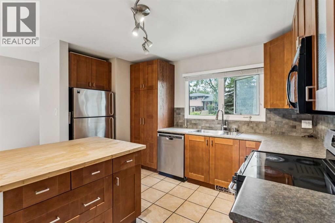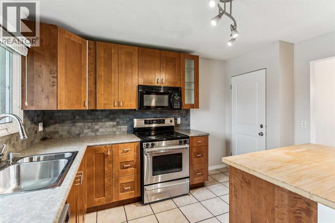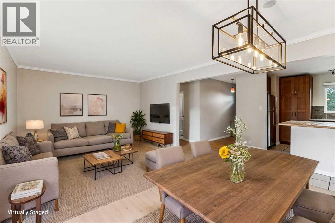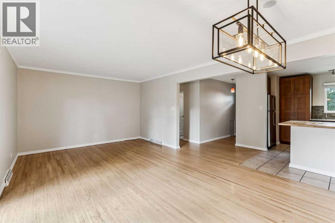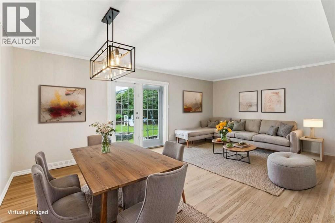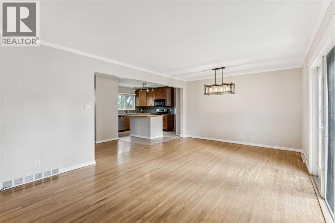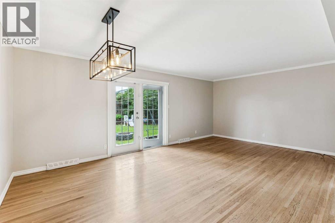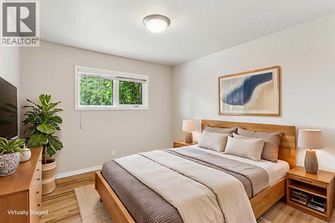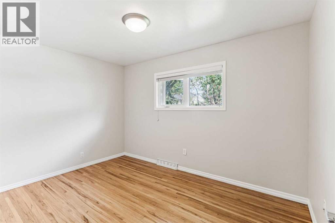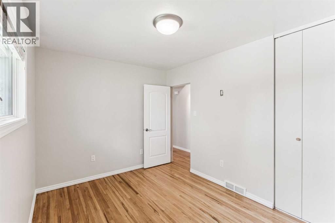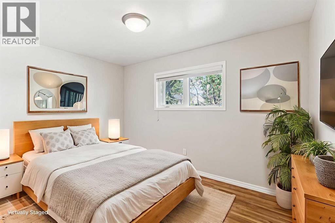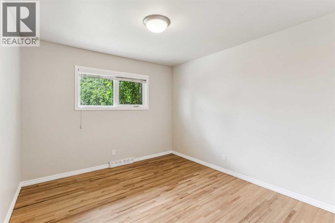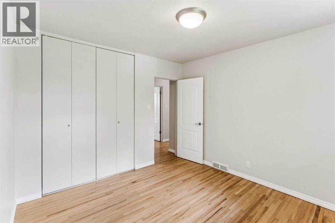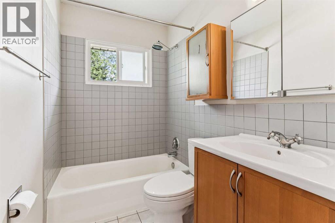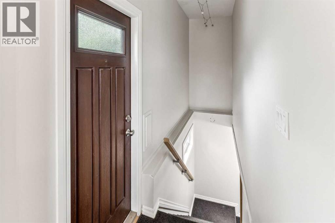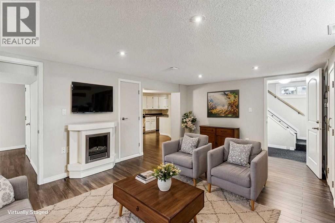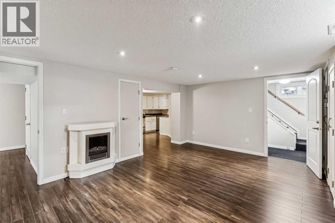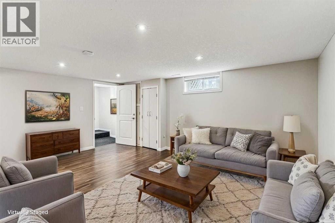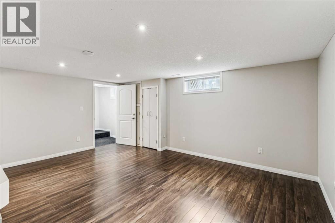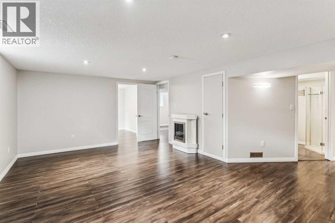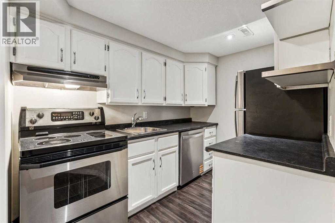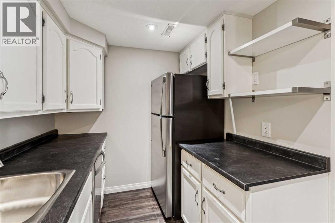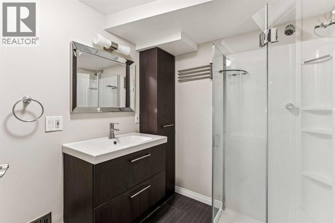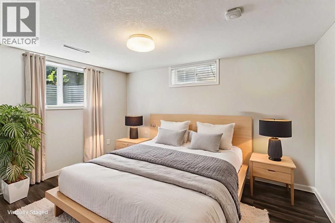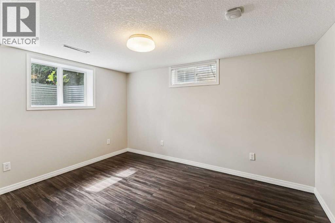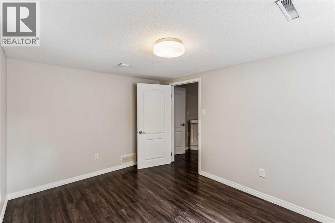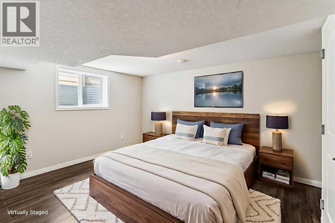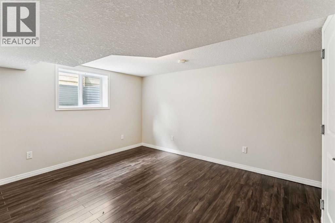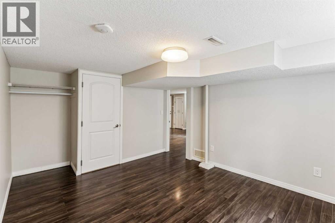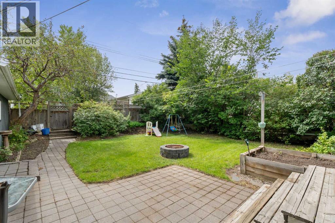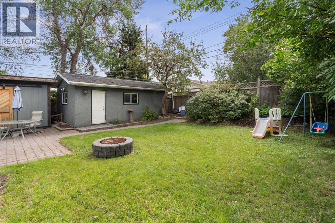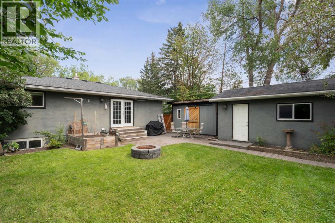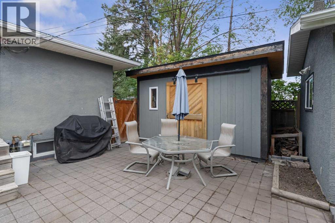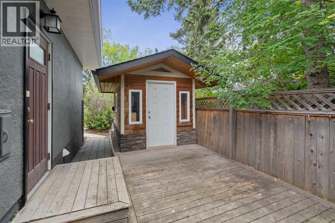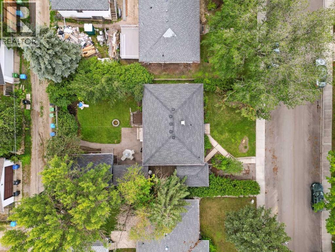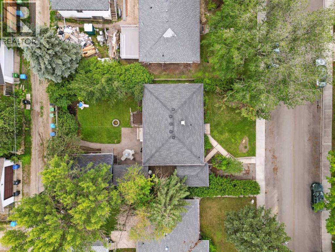Need to sell your current home to buy this one?
Find out how much it will sell for today!
CHECK OUT OUR 24/7 VIRTUAL OPEN HOUSE. Tucked away on a quiet street in the heart of Highwood, this beautifully maintained 2-bedroom bungalow with a 2-bedroom LEGAL suite, zoned RC-G, offers unbeatable value, versatility, and over 950 sq. ft. of bright, above-grade living space. Sitting on a generous 55' x 100' south-facing rear lot, the home is framed by mature landscaping and low-maintenance curb appeal that sets the tone the moment you arrive.Inside, the open-concept main floor is warm and inviting, with hardwood and tile flooring throughout. The updated kitchen features stainless steel appliances, abundant storage, and a functional layout that flows effortlessly into the bright living room. Modern lighting adds a touch of style, while French doors open to your private, sun-filled backyard—complete with an interlocking brick patio, cozy fire pit, raised vegetable garden, and two large custom-built storage sheds. Two spacious bedrooms and a renovated main bathroom complete this level.Downstairs, the 2-bedroom LEGAL suite impresses with large egress windows, laminate flooring, a stylish kitchen with stainless steel appliances, an updated bathroom, and a comfortable living area—ideal as a mortgage helper, private in-law suite, or investment property. For larger families, the home can also function seamlessly as a single-family residence, offering flexibility for any stage of life. A shared laundry room adds to the home’s exceptional practicality.Outside, you’ll find a detached single garage with alley access plus an additional front parking pad.Highwood is one of Calgary’s most welcoming NW communities, offering an outdoor ice rink, swimming pool, active community association, schools, shopping, and a quick 15-minute drive to YYC Airport. Nature lovers will appreciate the proximity to Confederation Park, Nose Hill Park, scenic pathways, the Winter Club, golf courses, and even the mountains—providing the perfect balance between city convenience and outdoor a dventure.Whether you’re seeking an income-generating investment, a multi-generational living solution, or simply a great home in a fantastic neighbuorhood, this Highwood gem delivers. (id:37074)
Property Features
Style: Bungalow
Cooling: None
Heating: Forced Air
Landscape: Garden Area, Landscaped

