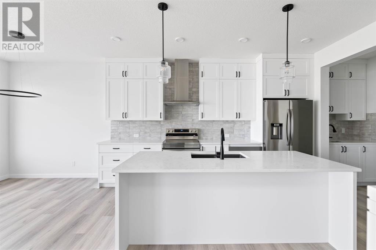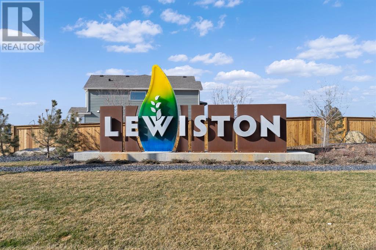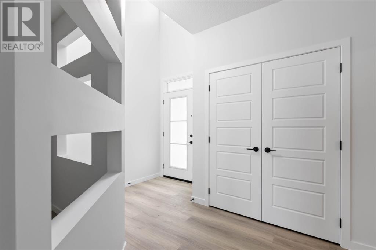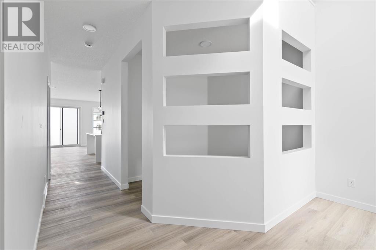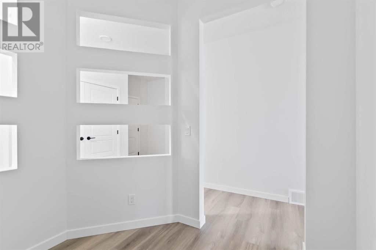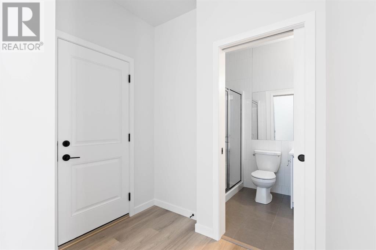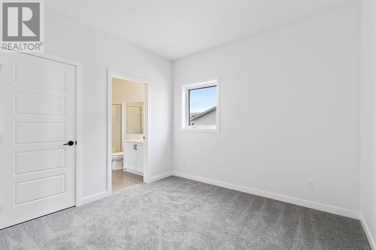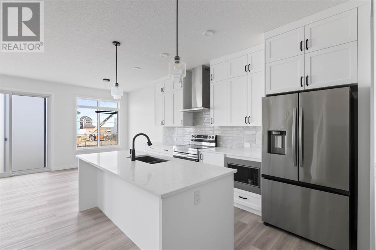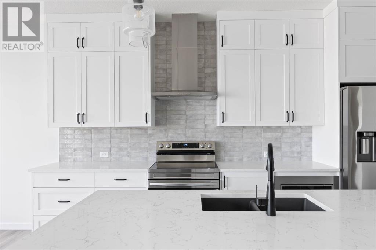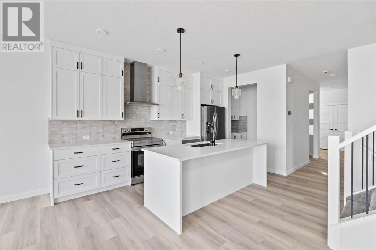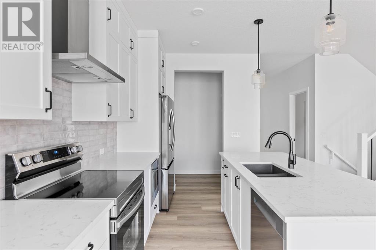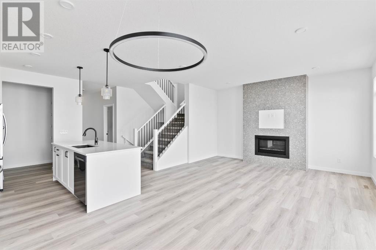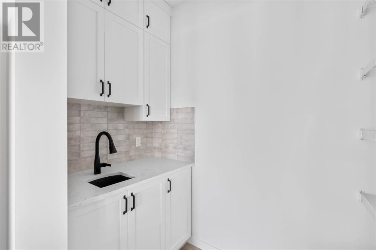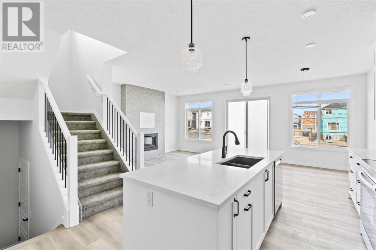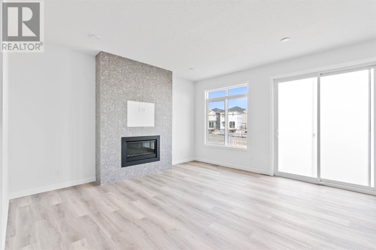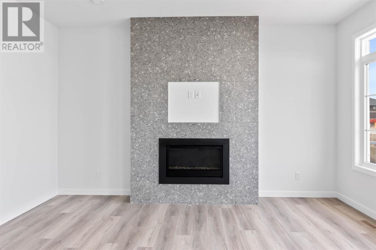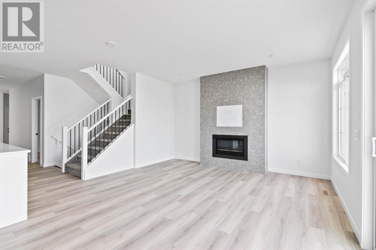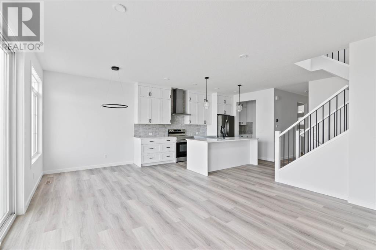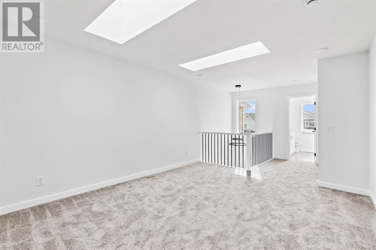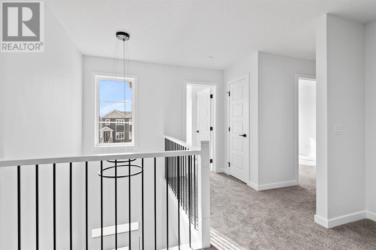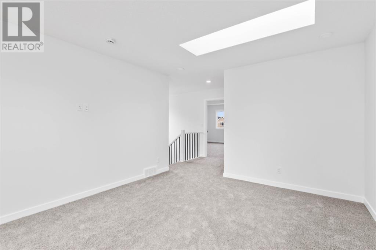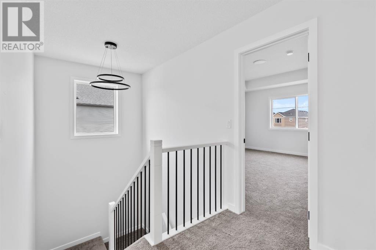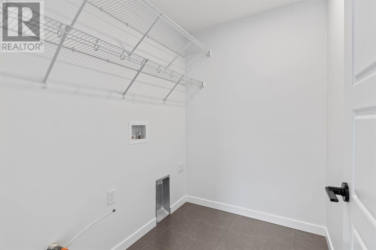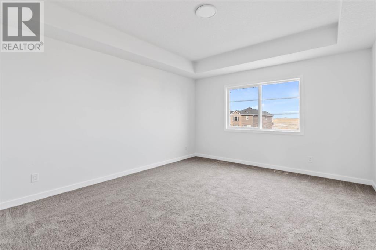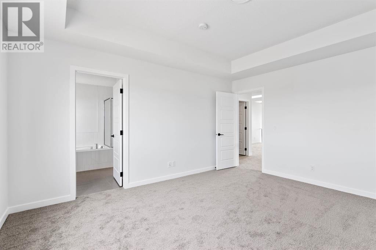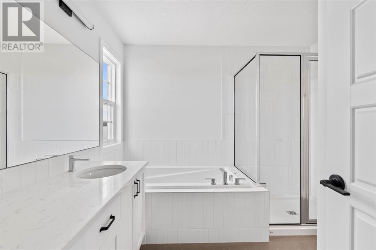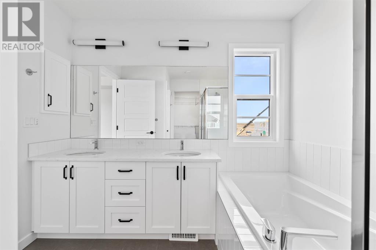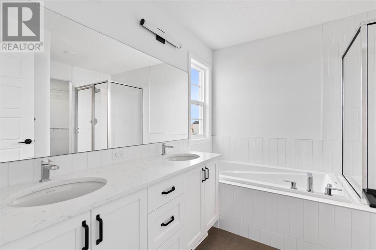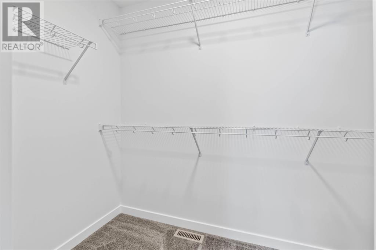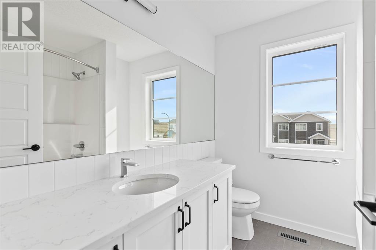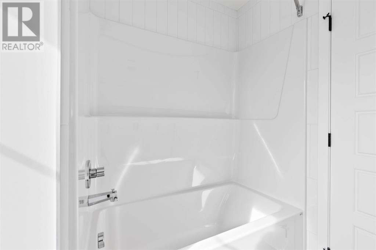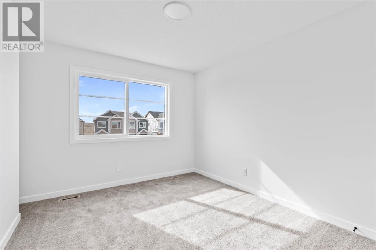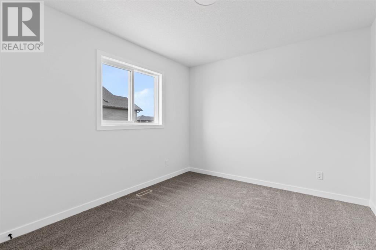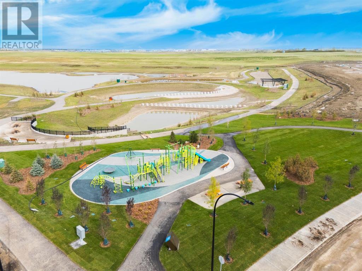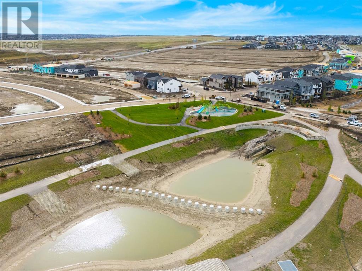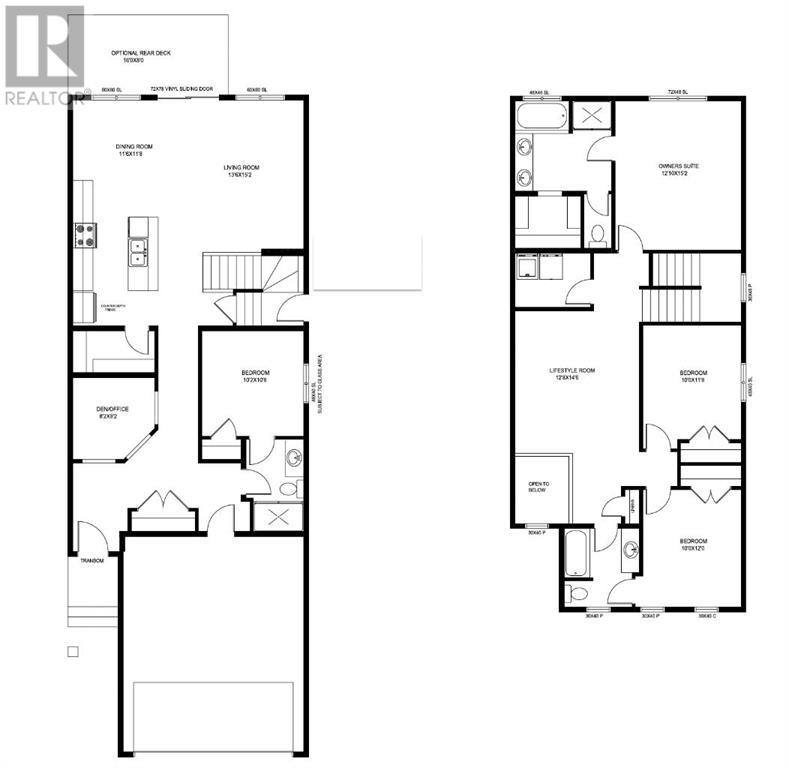Welcome to the Millstreet by McKee Homes – a blend of luxury and versatility in Lewiston, North Calgary’s newest community! This thoughtfully designed home features an elegant open-to-below foyer, a main floor flex room, plus a bedroom with full bath—perfect for guests or multi-generational living.The chef’s kitchen offers ceiling-height cabinetry, quartz counters, and premium stainless steel appliances, flowing into an open-concept living space with a stunning gas fireplace. Upstairs includes a central bonus room, convenient laundry, and three spacious bedrooms, including a luxurious primary suite with a spa-like ensuite and walk-in closet.The 9’ basement with side entry and rough-ins is ready for your vision—ideal for a legal suite (with permits). Photos are representative. (id:37074)
Property Features
Property Details
| MLS® Number | A2233519 |
| Property Type | Single Family |
| Community Name | Lewisburg |
| Amenities Near By | Playground |
| Features | Other |
| Parking Space Total | 4 |
| Plan | 2412000 |
Parking
| Attached Garage | 2 |
Building
| Bathroom Total | 2 |
| Bedrooms Above Ground | 4 |
| Bedrooms Total | 4 |
| Appliances | Washer, Refrigerator, Gas Stove(s), Dishwasher, Dryer, Microwave, Hood Fan |
| Basement Development | Unfinished |
| Basement Type | Full (unfinished) |
| Constructed Date | 2025 |
| Construction Style Attachment | Detached |
| Cooling Type | None |
| Exterior Finish | Vinyl Siding |
| Flooring Type | Carpeted, Vinyl Plank |
| Foundation Type | Poured Concrete |
| Heating Type | Forced Air |
| Stories Total | 2 |
| Size Interior | 2,241 Ft2 |
| Total Finished Area | 2240.84 Sqft |
| Type | House |
Rooms
| Level | Type | Length | Width | Dimensions |
|---|---|---|---|---|
| Main Level | Den | 8.17 Ft x 8.17 Ft | ||
| Main Level | Bedroom | 10.50 Ft x 10.17 Ft | ||
| Main Level | 3pc Bathroom | 8.00 Ft x 5.00 Ft | ||
| Main Level | Dining Room | 11.67 Ft x 11.50 Ft | ||
| Main Level | Living Room | 15.17 Ft x 13.50 Ft | ||
| Upper Level | Primary Bedroom | 15.17 Ft x 13.00 Ft | ||
| Upper Level | Bedroom | 11.67 Ft x 10.00 Ft | ||
| Upper Level | Bedroom | 11.50 Ft x 10.00 Ft | ||
| Upper Level | Living Room | 14.50 Ft x 12.67 Ft | ||
| Upper Level | 5pc Bathroom | 5.00 Ft x 9.00 Ft |
Land
| Acreage | No |
| Fence Type | Partially Fenced |
| Land Amenities | Playground |
| Size Frontage | 8.94 M |
| Size Irregular | 308.00 |
| Size Total | 308 M2|0-4,050 Sqft |
| Size Total Text | 308 M2|0-4,050 Sqft |
| Zoning Description | R-g |

