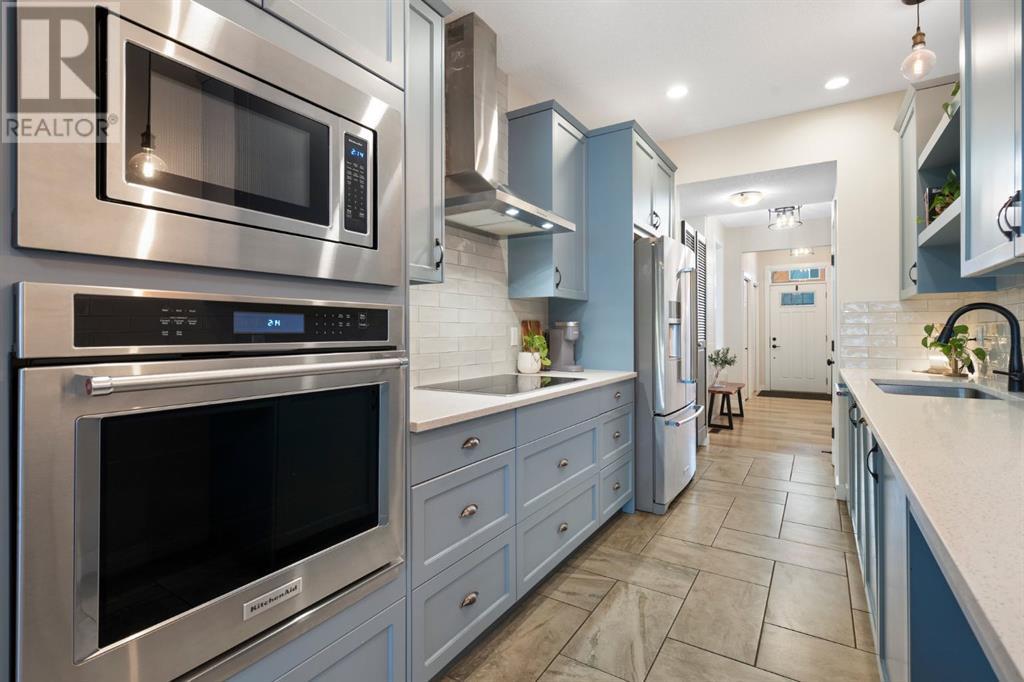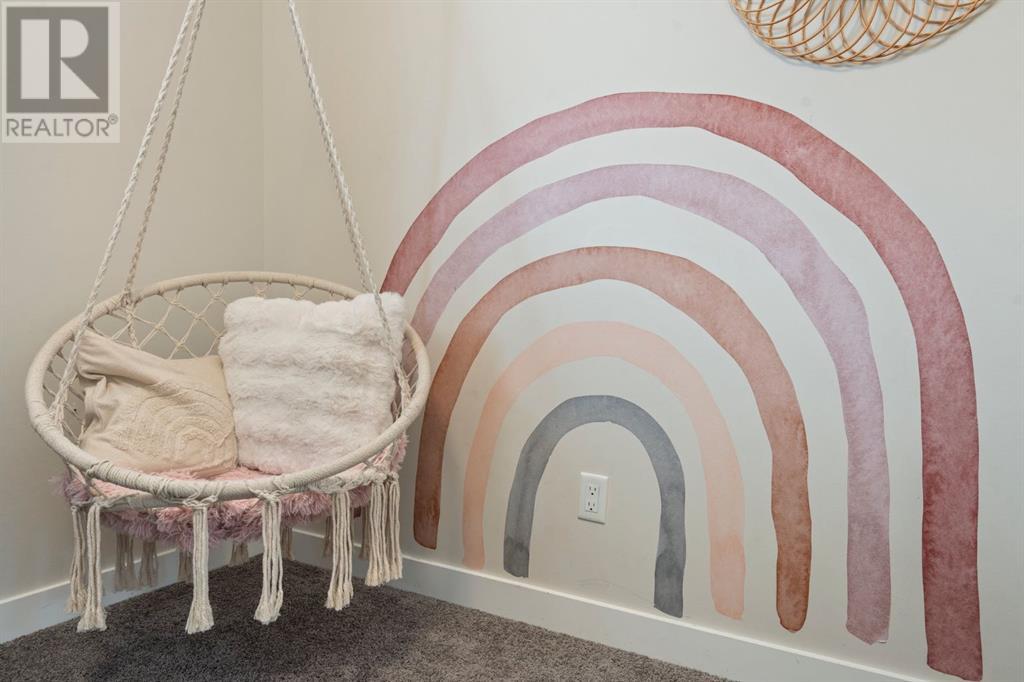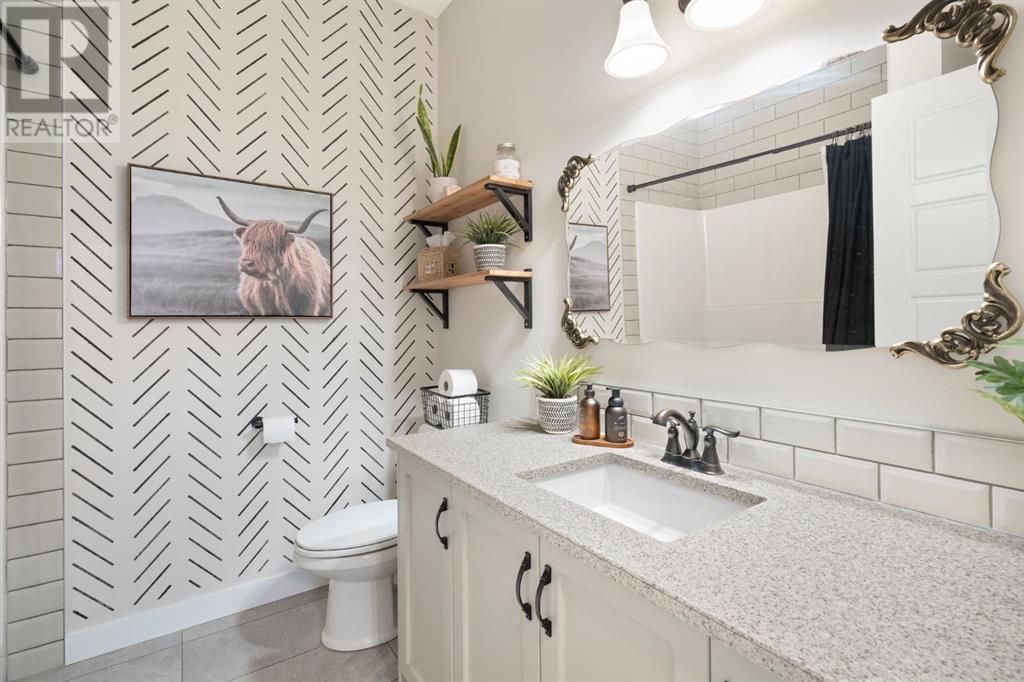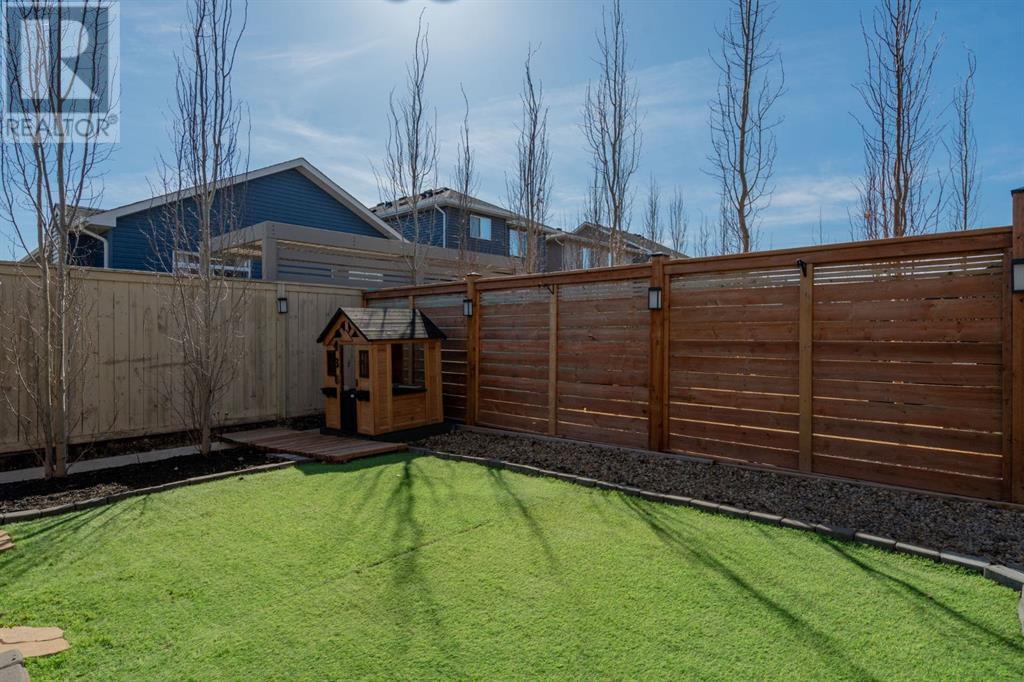Need to sell your current home to buy this one?
Find out how much it will sell for today!
Welcome to this stunning bungalow nestled in the sought-after Bayview community of Airdrie. Boasting curb appeal, modern finishes, bright open layout, and thoughtful design, this home is perfect for those seeking comfort and elegance. Step inside to beautiful laminate flooring that flows throughout the main level, leading to a beautifully appointed galley kitchen featuring elegant cabinetry, sleek quartz countertops, stainless steel appliances, and a spacious pantry. Vaulted ceilings complement the spacious dining area and living room. The wood feature wall and beam add warmth and character to the space. The primary suite offers a peaceful retreat, complete with a walk-in closet and an elegant 3 pce ensuite bath. An additional full bathroom and second bedroom complete this level. Your living space is expanded in the basement with a large recreation room, third bedroom, another 4-piece bathroom, basement laundry, and ample storage. Outside, enjoy the maintenance free lifestyle with a fenced backyard, featuring a pergola, deck, turf and plenty of yard space—ideal for entertaining or relaxing. The double attached garage ensures convenience and extra storage space. Ideally located in the desirable Bayview community, this home offers easy access to parks, pathways, the canal and all the amenities that Airdrie has to offer. Don't miss out on this incredible opportunity. (id:37074)
Property Features
Style: Bungalow
Cooling: None
Heating: Forced Air
Landscape: Landscaped




















































