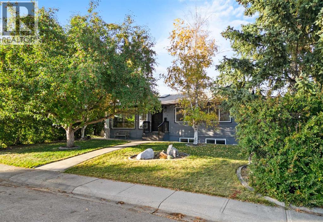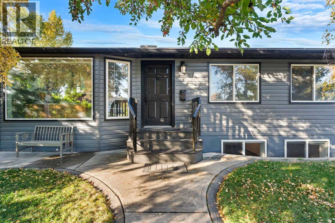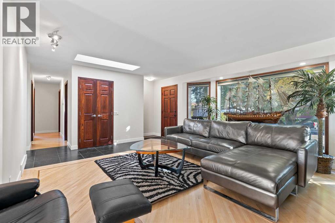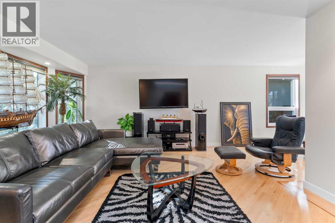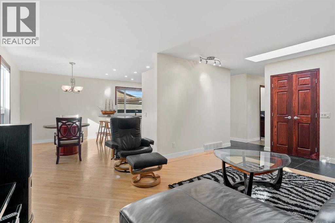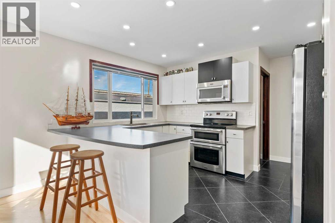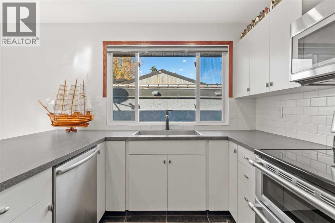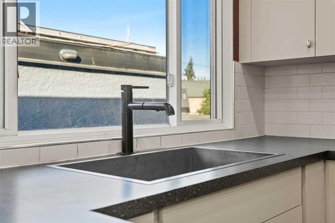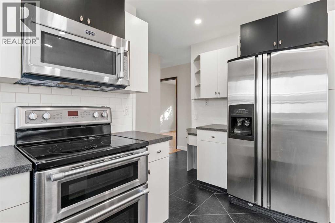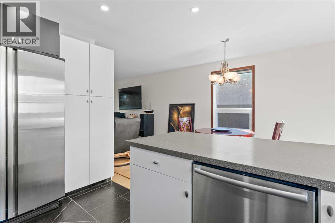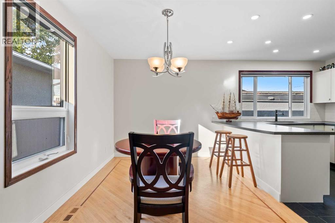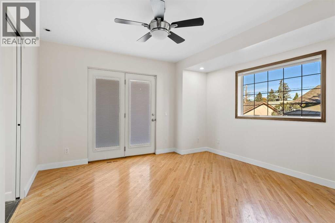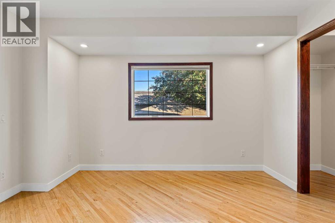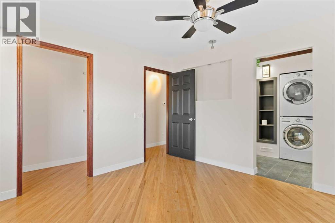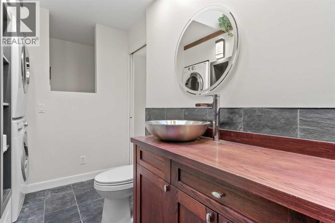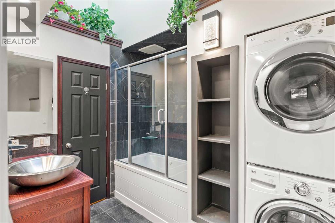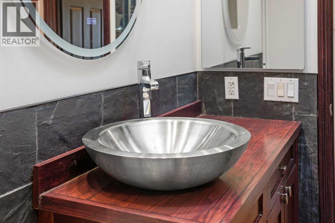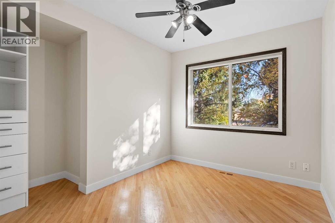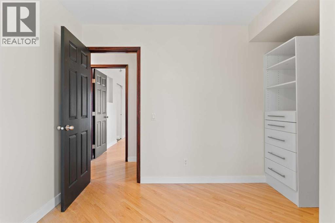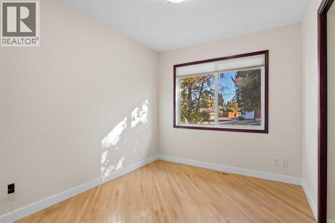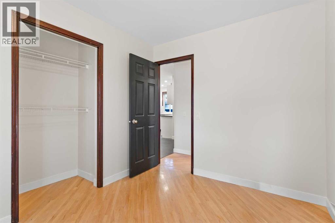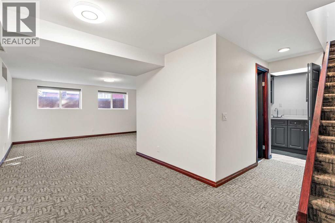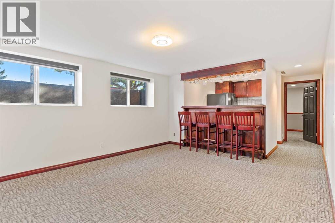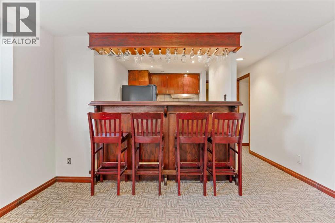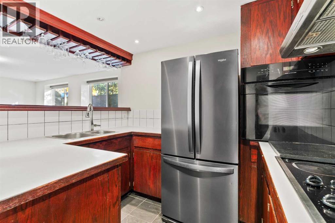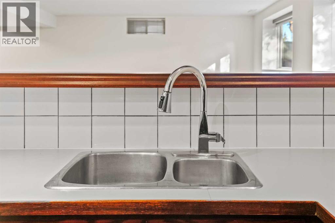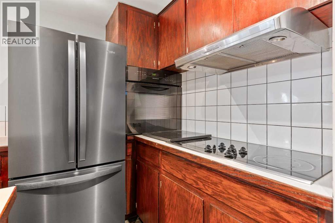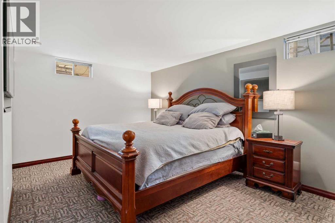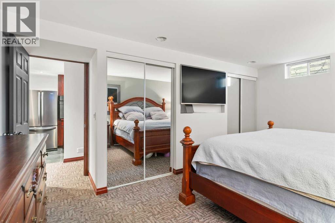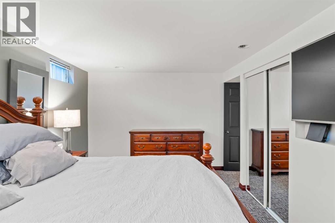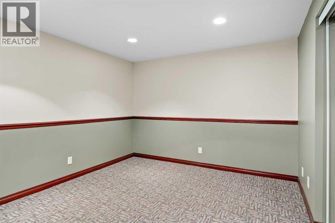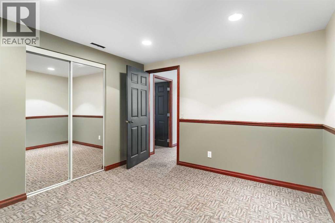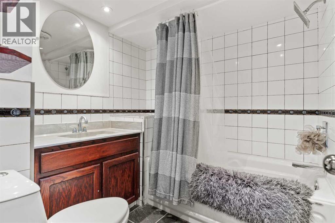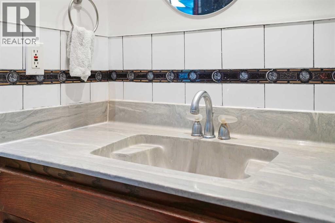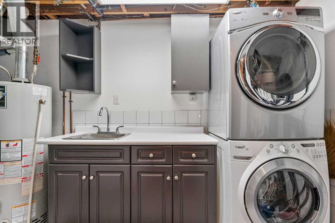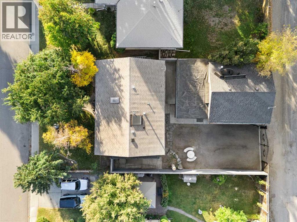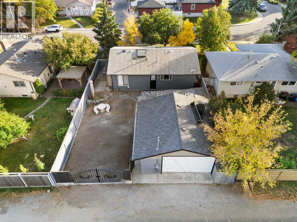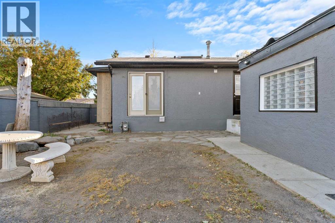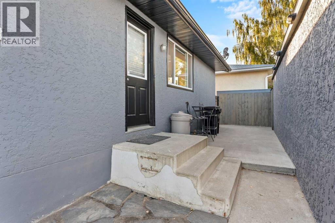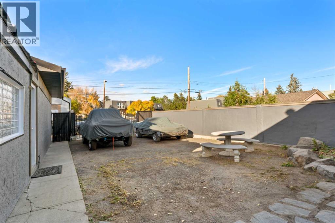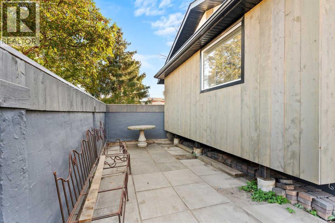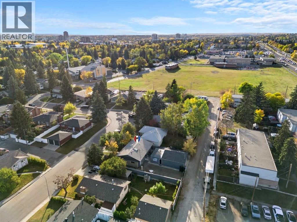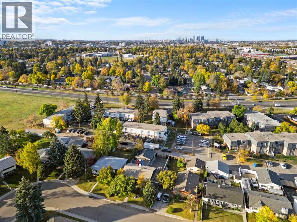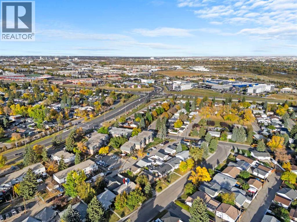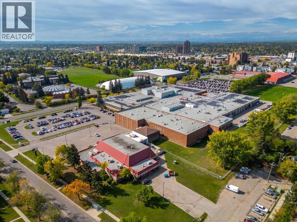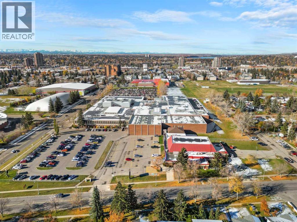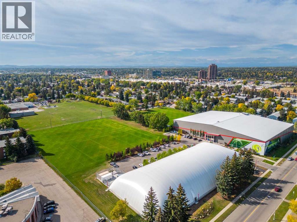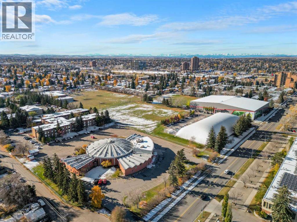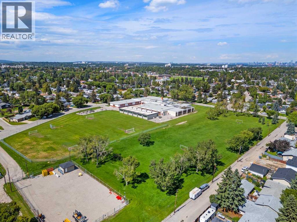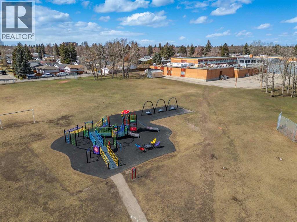Need to sell your current home to buy this one?
Find out how much it will sell for today!
Get ready to fall in love with this beautifully updated bungalow in one of Calgary’s most sought-after communities -Acadia! Perfectly blending classic charm with modern upgrades, this home is ready to impress homeowners and investors alike. This area perfect for a young family. Step inside and feel the warmth of custom hardwood flooring, a spacious living and dining area perfect for entertaining, and a bright updated kitchen. Tons of cupboards. The renovated main floor bathroom features a skylight offering natural light. A gorgeous tiled shower, and the convenience of main floor laundry.The primary bedroom is a true retreat – expanded for extra comfort, complete with a walk-in closet and patio doors that open directly to your private yard. Two other great sized bedrooms complete this level. All of the bedrooms have large windows adding an abundance of light. The illegally suited basement is immaculate with a perfect design. With bright windows, a spacious living/dining area, updated kitchen with a custom breakfast bar, another primary sized bedroom with double closets, and a den (just needs a window to be a bedroom), there’s room for everyone. The basement has a separate laundry room with cabinets. Outside, the massive backyard offers room to relax, garden, or entertain. And if you’re a car enthusiast or need serious workspace – you’ll love the tandem 4-car garage, 10 foot ceilings, complete with shop space, and a full-length shed for extra storage.Located steps from schools, parks, restaurants, shopping, and with quick access to Deerfoot, Blackfoot, Macleod Trail, and the C-Train. This location is as unbeatable as the home itself. Whether you're looking for a forever home or a smart investment, this Acadia gem delivers. Book your showing today! (id:37074)
Property Features
Style: Bungalow
Cooling: None
Heating: Forced Air

