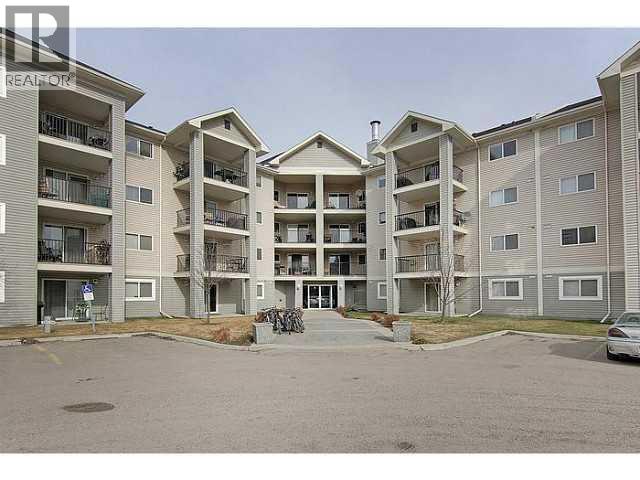Calling all investors and handymen! This is a solid fixer-upper waiting for your personal touch. Enjoy this 3rd-floor, 2-bedroom, 2-bathroom condo that is ripe with potential. It has a great kitchen with a breakfast bar and large dining area open to a cozy living room offers a fantastic layout. The condo includes an in-suite laundry room, a spacious ensuite off the master, and a 2nd bedroom perfect as a den/office. It's a diamond in the rough, close to schools, shopping, transportation, and entertainment, and is priced for the work it requires. (id:37074)
Property Features
Property Details
| MLS® Number | A2272689 |
| Property Type | Single Family |
| Neigbourhood | Southeast Calgary |
| Community Name | McKenzie Towne |
| Amenities Near By | Playground, Recreation Nearby, Schools, Shopping |
| Community Features | Pets Allowed With Restrictions |
| Features | Pvc Window |
| Parking Space Total | 1 |
| Plan | 0313191 |
Building
| Bathroom Total | 2 |
| Bedrooms Above Ground | 2 |
| Bedrooms Total | 2 |
| Appliances | Washer, Refrigerator, Dishwasher, Stove, Dryer, Microwave Range Hood Combo |
| Constructed Date | 2003 |
| Construction Material | Wood Frame |
| Construction Style Attachment | Attached |
| Cooling Type | None |
| Exterior Finish | Vinyl Siding |
| Flooring Type | Laminate |
| Heating Type | Hot Water |
| Stories Total | 4 |
| Size Interior | 850 Ft2 |
| Total Finished Area | 850 Sqft |
| Type | Apartment |
Rooms
| Level | Type | Length | Width | Dimensions |
|---|---|---|---|---|
| Main Level | Primary Bedroom | 3.30 M x 3.22 M | ||
| Main Level | Bedroom | 2.65 M x 3.09 M | ||
| Main Level | 4pc Bathroom | Measurements not available | ||
| Main Level | 4pc Bathroom | Measurements not available | ||
| Main Level | Living Room | 4.19 M x 3.60 M |
Land
| Acreage | No |
| Land Amenities | Playground, Recreation Nearby, Schools, Shopping |
| Size Total Text | Unknown |
| Zoning Description | M-2 D125 |





