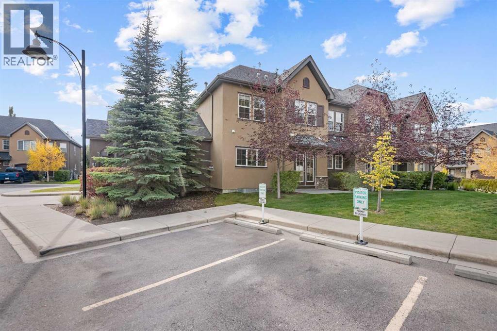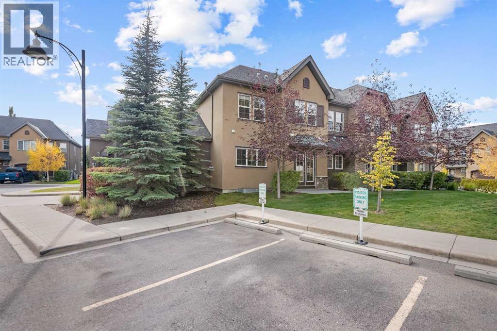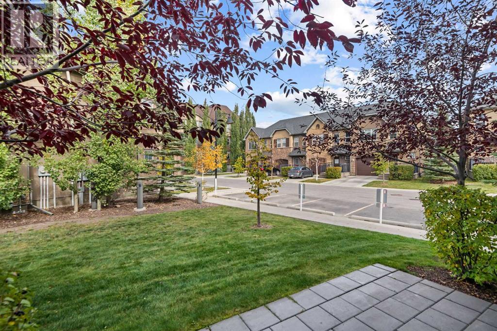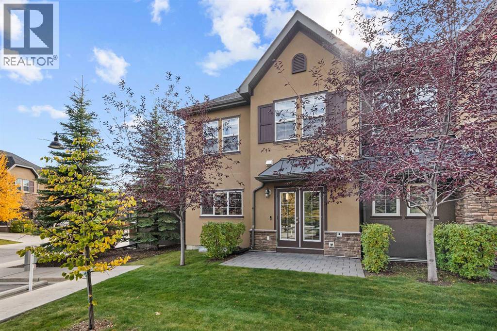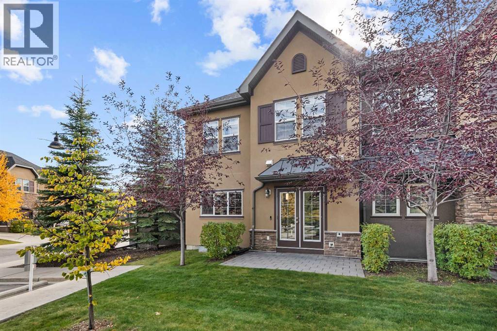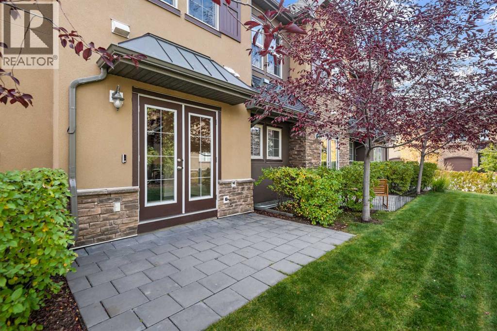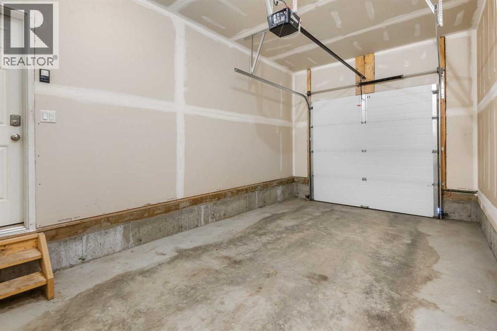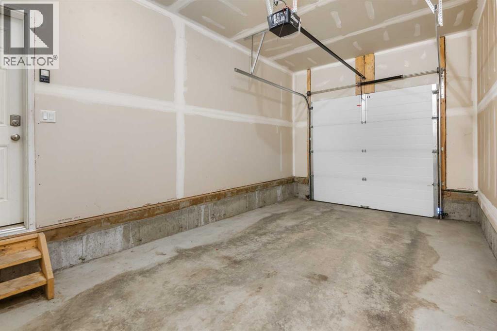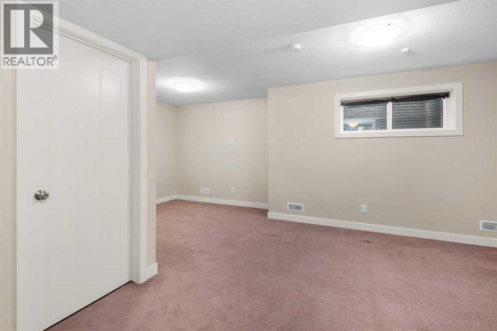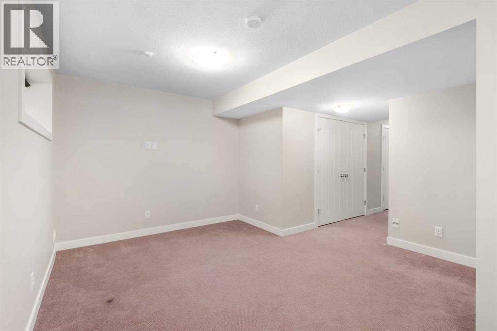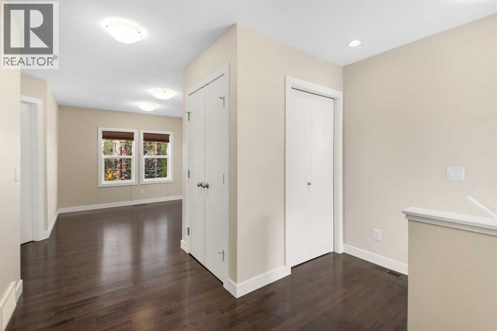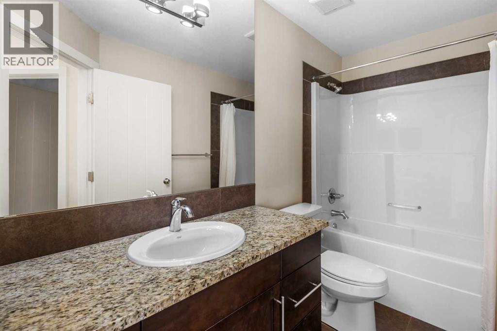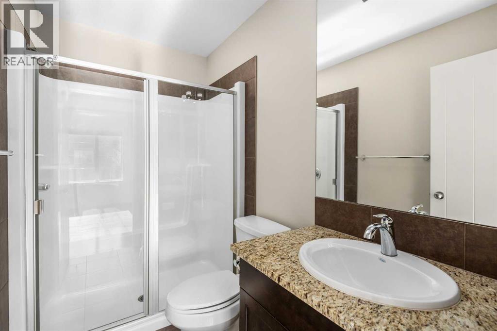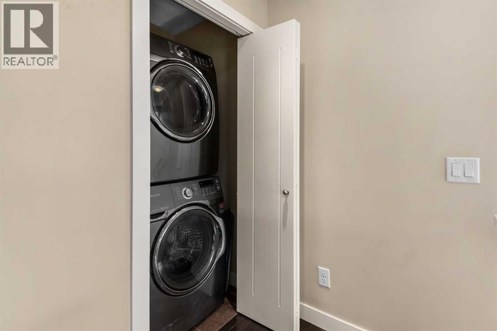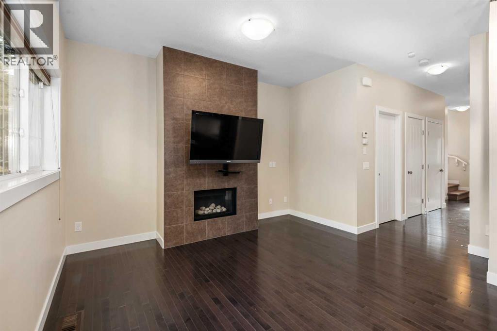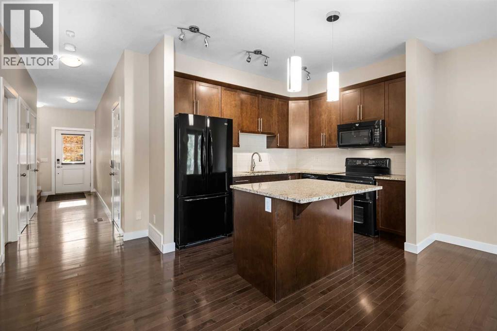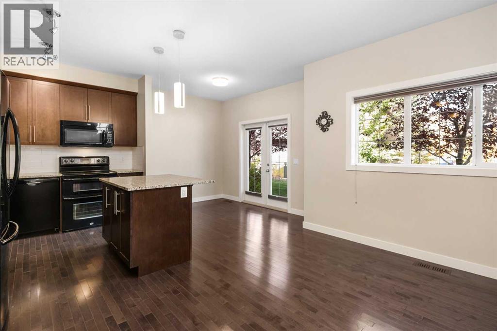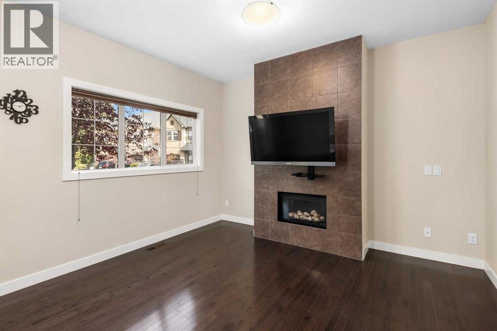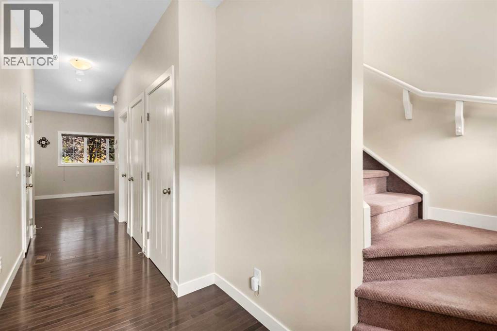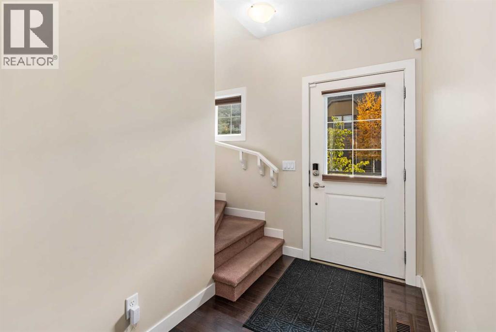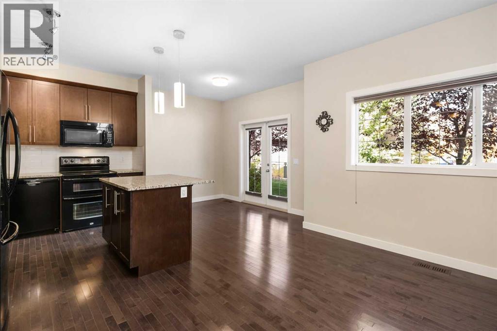This beautifully maintained end unit townhome offers 2 spacious bedrooms plus a versatile loft—perfect for a home office or TV room. The main floor features 9-foot ceilings and an open-concept layout ideal for both everyday living and entertaining. The kitchen is a standout with hardwood flooring, granite countertops, and extended-height cabinetry.A stunning rock fireplace adds warmth and character, making the living space both functional and inviting. The fully finished basement includes a generous family room and a full bathroom—perfect for guests or extra living space.Located in the highly sought-after community of Quarry Park, this home is move-in ready just in time for the holidays. (id:37074)
Property Features
Property Details
| MLS® Number | A2265084 |
| Property Type | Single Family |
| Neigbourhood | Quarry Park |
| Community Name | Douglasdale/Glen |
| Amenities Near By | Park, Playground, Shopping |
| Community Features | Pets Allowed With Restrictions |
| Features | No Smoking Home |
| Parking Space Total | 2 |
| Plan | 1212096 |
Parking
| Attached Garage | 2 |
Building
| Bathroom Total | 4 |
| Bedrooms Above Ground | 2 |
| Bedrooms Total | 2 |
| Appliances | Washer, Dishwasher, Range, Dryer, Garage Door Opener |
| Basement Development | Finished |
| Basement Type | Full (finished) |
| Constructed Date | 2012 |
| Construction Material | Poured Concrete |
| Construction Style Attachment | Attached |
| Cooling Type | None |
| Exterior Finish | Brick, Concrete |
| Fireplace Present | Yes |
| Fireplace Total | 1 |
| Flooring Type | Carpeted, Laminate |
| Foundation Type | Poured Concrete |
| Half Bath Total | 1 |
| Heating Type | Forced Air |
| Stories Total | 2 |
| Size Interior | 1,379 Ft2 |
| Total Finished Area | 1379 Sqft |
| Type | Row / Townhouse |
Rooms
| Level | Type | Length | Width | Dimensions |
|---|---|---|---|---|
| Second Level | Laundry Room | 3.90 M x 3.40 M | ||
| Basement | Furnace | 14.70 M x 4.00 M | ||
| Basement | 4pc Bathroom | 7.70 M x 4.11 M | ||
| Lower Level | Family Room | 20.10 M x 12.11 M | ||
| Main Level | Living Room | 12.60 M x 52.58 M | ||
| Main Level | Kitchen | 10.80 M x 8.70 M | ||
| Main Level | Dining Room | 10.30 M x 7.60 M | ||
| Main Level | Other | 12.50 M x 7.11 M | ||
| Main Level | Foyer | 8.10 M x 5.30 M | ||
| Main Level | Storage | 4.80 M x 2.10 M | ||
| Main Level | 2pc Bathroom | 4.80 M x 4.40 M | ||
| Upper Level | Bonus Room | 11.10 M x 10.60 M | ||
| Upper Level | Other | 8.40 M x 4.10 M | ||
| Upper Level | Primary Bedroom | 17.30 M x 10.11 M | ||
| Upper Level | Bedroom | 11.50 M x 10.30 M | ||
| Upper Level | 3pc Bathroom | 8.50 M x 4.11 M | ||
| Upper Level | 4pc Bathroom | 10.20 M x 4.11 M |
Land
| Acreage | No |
| Fence Type | Not Fenced |
| Land Amenities | Park, Playground, Shopping |
| Size Irregular | 1.00 |
| Size Total | 1 Sqft|0-4,050 Sqft |
| Size Total Text | 1 Sqft|0-4,050 Sqft |
| Zoning Description | M-g D44 |

