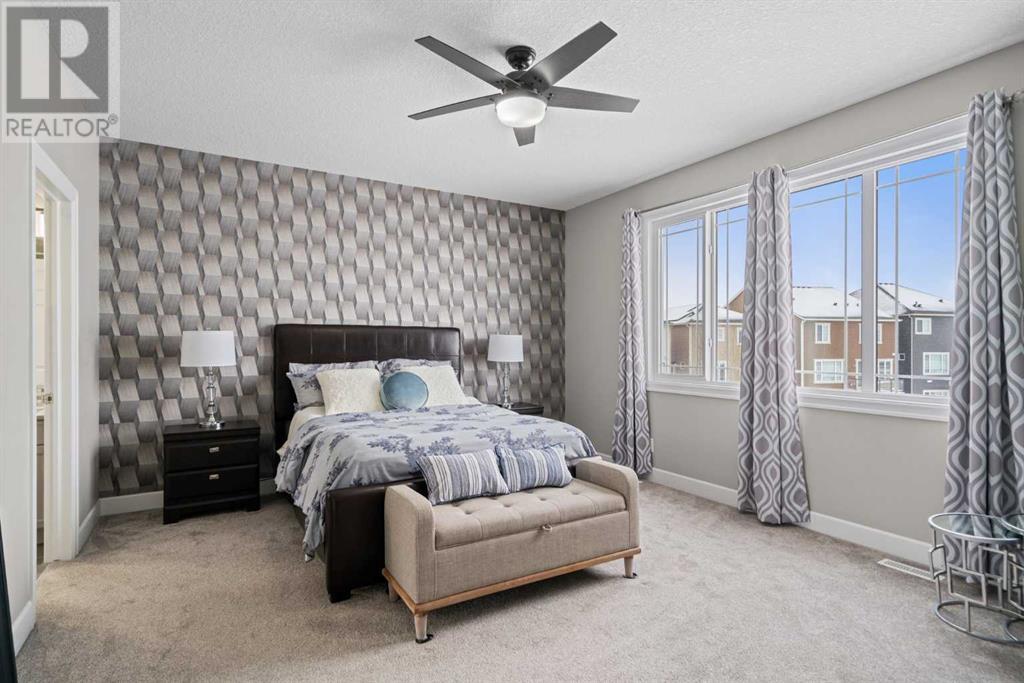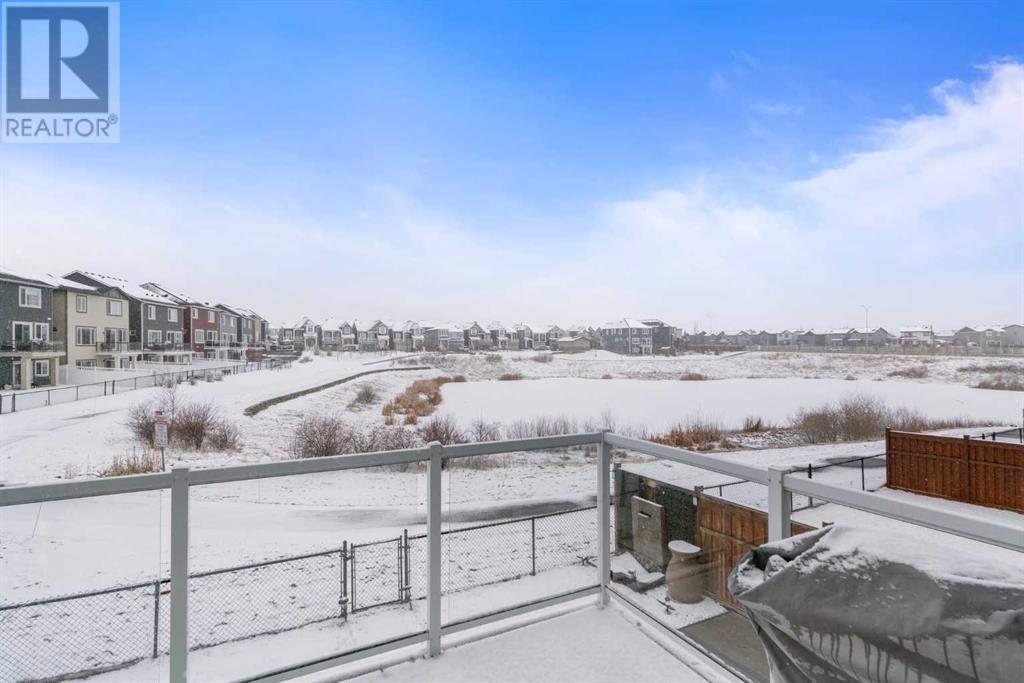Perfect for families or first-time buyers, this meticulously maintained Mattamy-built home offers over 3,000 sq. ft. of thoughtfully designed living space and a serene pond view. Featuring an open-concept design with soaring ceilings and abundant natural light, the living space is ideal for hosting or cozy nights in. The chef’s kitchen boasts granite countertops, sleek black stainless-steel appliances, upgraded cabinetry, enhanced lighting, and a spacious walk-in pantry.The luxurious master suite includes a walk-in closet and an ensuite bathroom with dual sinks. Step outside to your beautifully landscaped backyard, complete with 60% cemented space, a lighted fountain, and stunning pond views—perfect for relaxation and entertainment.The fully finished walkout basement provides easy access to the backyard and pond, ideal for additional living space, a home office, or a gym. Located just a 5-7 minute walk to local amenities like Sobeys and parks, you can enjoy scenic strolls or quick access to Silverado's schools and Somerset C-Train statiow hich are n, only a 7-minute drive away. Don’t miss out on this dream home! (id:37074)
Property Features
Property Details
| MLS® Number | A2209741 |
| Property Type | Single Family |
| Neigbourhood | Southwest Calgary |
| Community Name | Yorkville |
| Amenities Near By | Park, Playground, Shopping |
| Features | Other, No Neighbours Behind, Closet Organizers, No Animal Home, No Smoking Home, Level |
| Parking Space Total | 4 |
| Plan | 1910624 |
| View Type | View |
Parking
| Attached Garage | 2 |
Building
| Bathroom Total | 4 |
| Bedrooms Above Ground | 3 |
| Bedrooms Below Ground | 2 |
| Bedrooms Total | 5 |
| Appliances | Refrigerator, Cooktop - Electric, Dishwasher, Microwave, Oven - Built-in, Window Coverings, Garage Door Opener, Washer & Dryer |
| Basement Development | Finished |
| Basement Features | Walk Out |
| Basement Type | Full (finished) |
| Constructed Date | 2018 |
| Construction Material | Poured Concrete, Wood Frame |
| Construction Style Attachment | Detached |
| Cooling Type | Central Air Conditioning |
| Exterior Finish | Concrete, Stone |
| Fireplace Present | Yes |
| Fireplace Total | 1 |
| Flooring Type | Carpeted, Ceramic Tile, Vinyl Plank |
| Foundation Type | Poured Concrete |
| Half Bath Total | 1 |
| Heating Type | Forced Air |
| Stories Total | 2 |
| Size Interior | 2,155 Ft2 |
| Total Finished Area | 2155.11 Sqft |
| Type | House |
Rooms
| Level | Type | Length | Width | Dimensions |
|---|---|---|---|---|
| Second Level | 4pc Bathroom | 4.92 Ft x 10.92 Ft | ||
| Second Level | 5pc Bathroom | 9.67 Ft x 11.00 Ft | ||
| Second Level | Bedroom | 10.50 Ft x 10.00 Ft | ||
| Second Level | Bedroom | 10.25 Ft x 11.50 Ft | ||
| Second Level | Bonus Room | 12.67 Ft x 14.50 Ft | ||
| Second Level | Laundry Room | 5.42 Ft x 6.25 Ft | ||
| Second Level | Primary Bedroom | 17.58 Ft x 13.67 Ft | ||
| Second Level | Other | 6.00 Ft x 8.67 Ft | ||
| Basement | 4pc Bathroom | 9.00 Ft x 4.92 Ft | ||
| Basement | Bedroom | 9.92 Ft x 14.92 Ft | ||
| Basement | Bedroom | 14.92 Ft x 11.00 Ft | ||
| Basement | Laundry Room | 9.08 Ft x 13.42 Ft | ||
| Main Level | 2pc Bathroom | 5.08 Ft x 5.00 Ft | ||
| Main Level | Dining Room | 14.67 Ft x 7.58 Ft | ||
| Main Level | Kitchen | 14.67 Ft x 11.25 Ft | ||
| Main Level | Living Room | 15.50 Ft x 6.58 Ft | ||
| Main Level | Other | 11.58 Ft x 5.58 Ft |
Land
| Acreage | No |
| Fence Type | Fence |
| Land Amenities | Park, Playground, Shopping |
| Landscape Features | Garden Area, Landscaped, Lawn |
| Size Depth | 28.32 M |
| Size Frontage | 11.6 M |
| Size Irregular | 345.00 |
| Size Total | 345 M2|0-4,050 Sqft |
| Size Total Text | 345 M2|0-4,050 Sqft |
| Zoning Description | R-cg |






















































