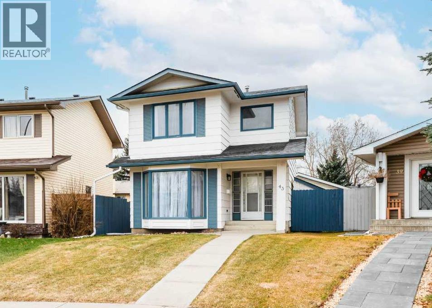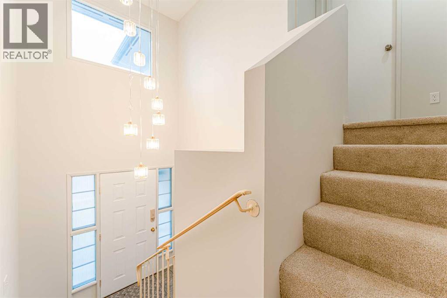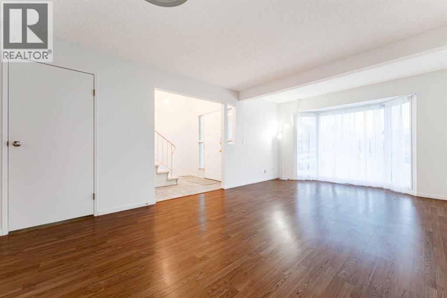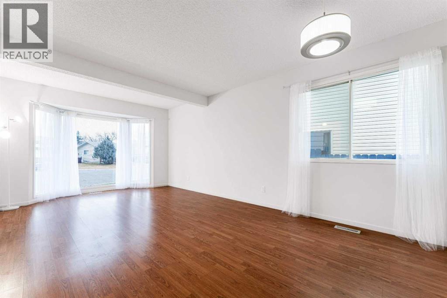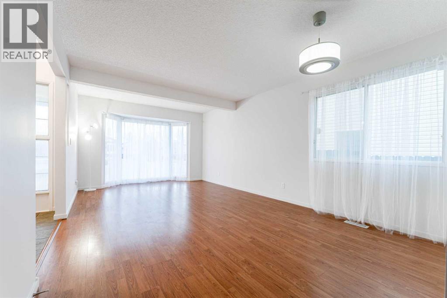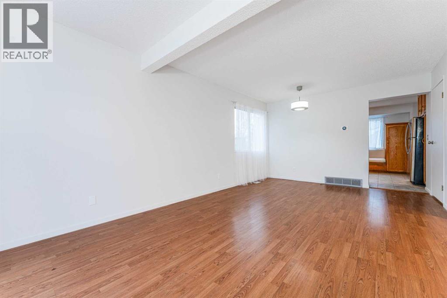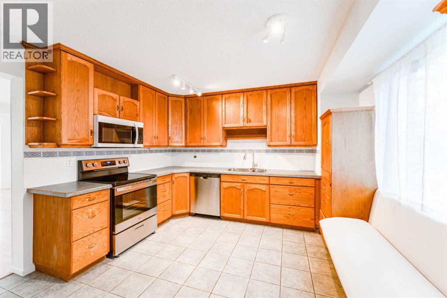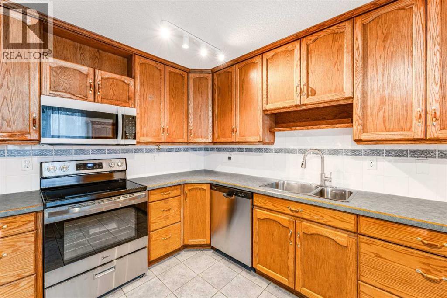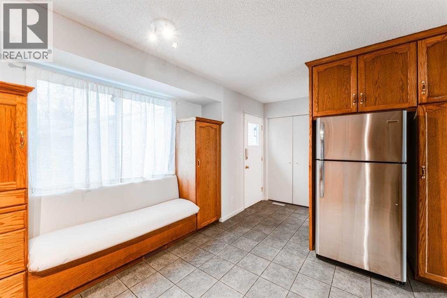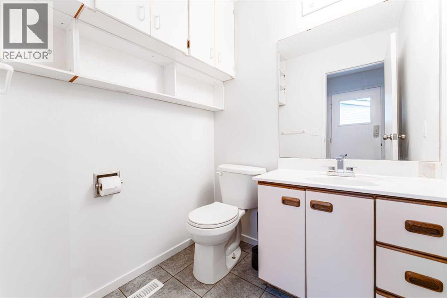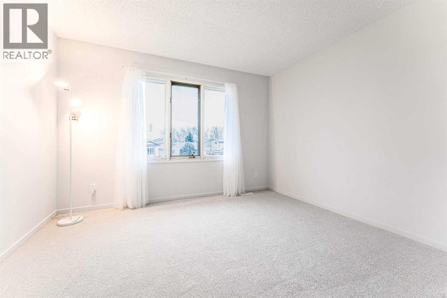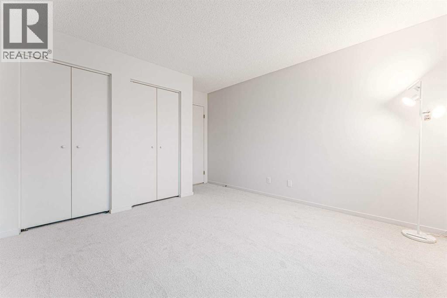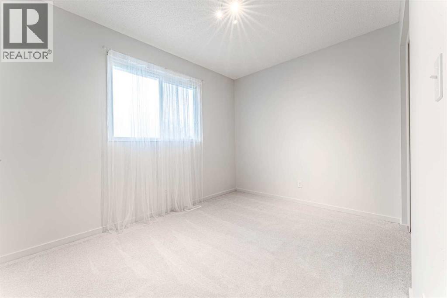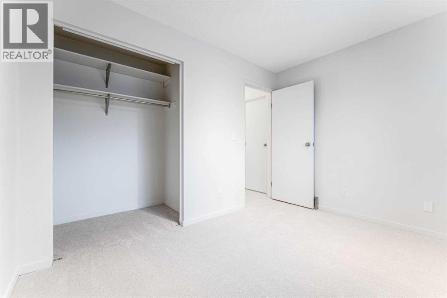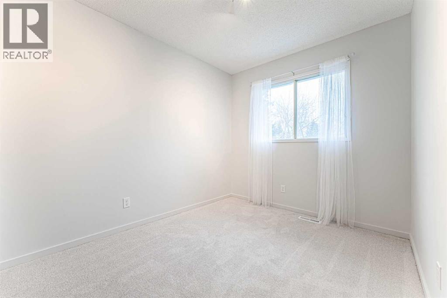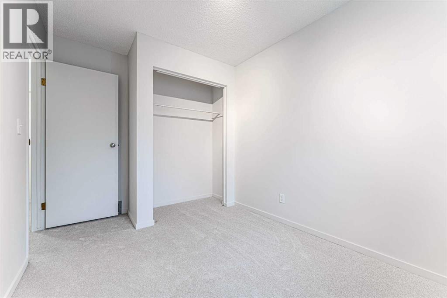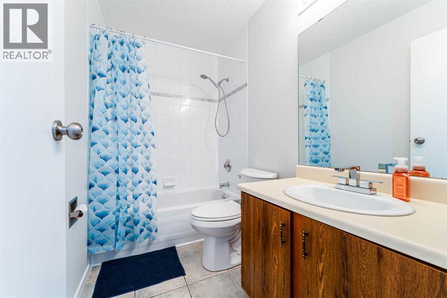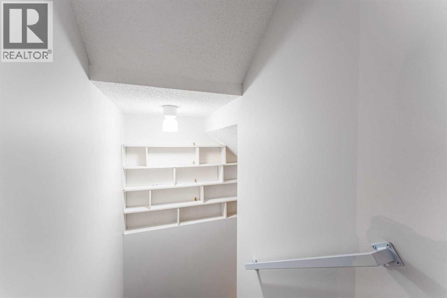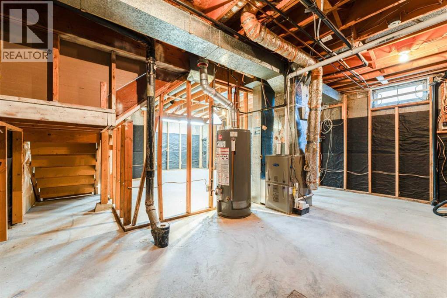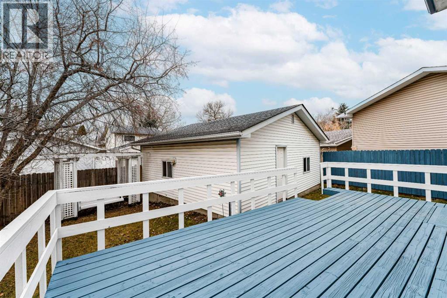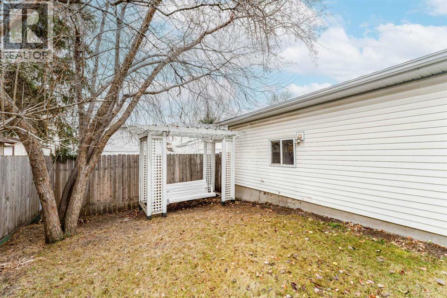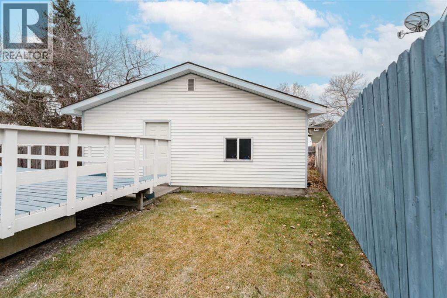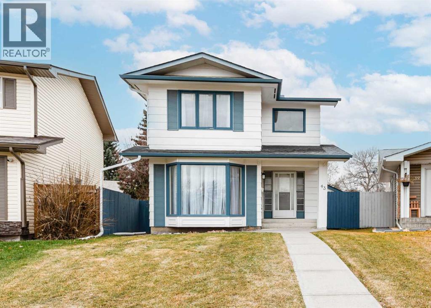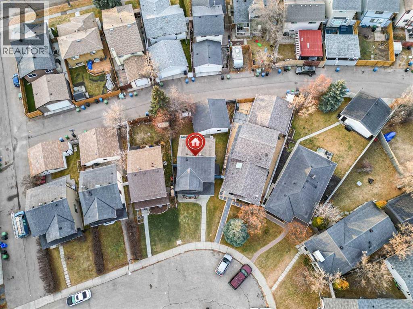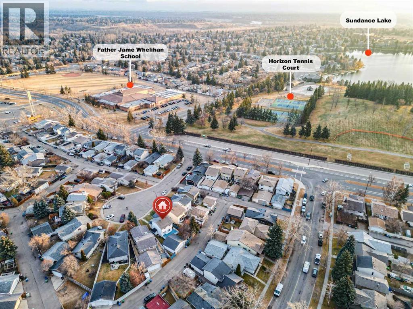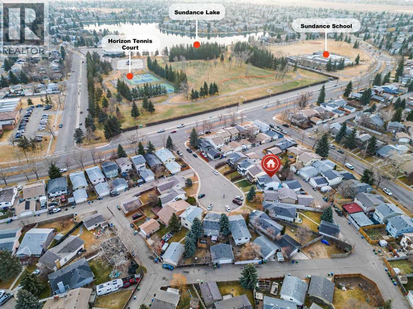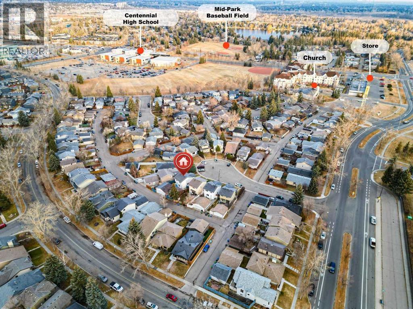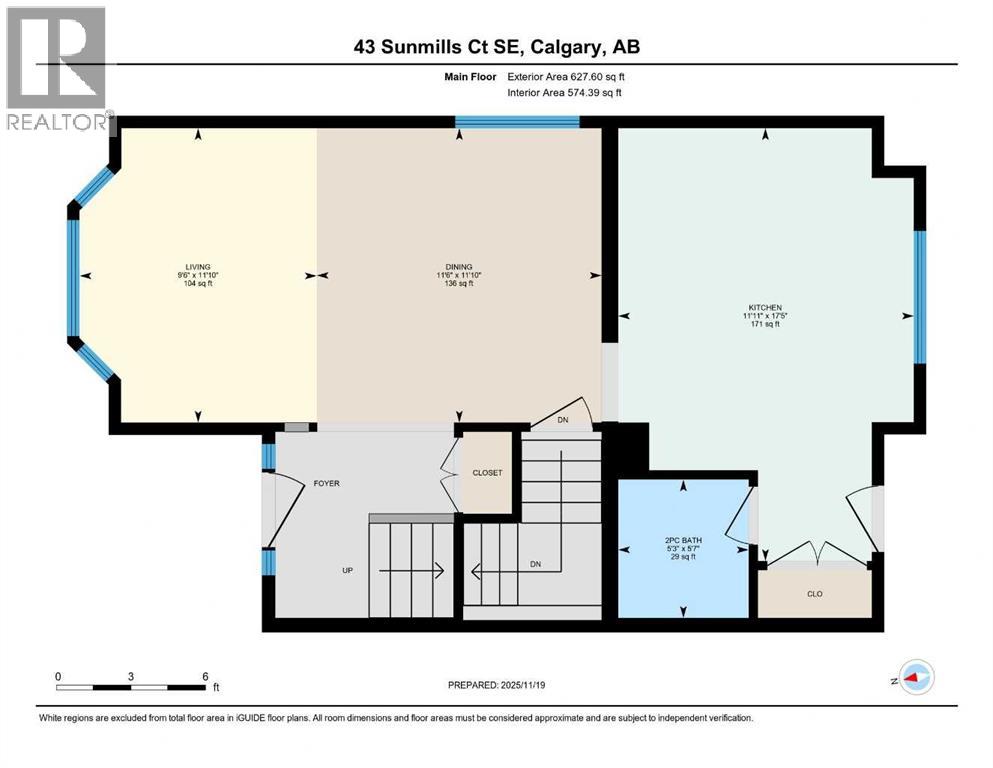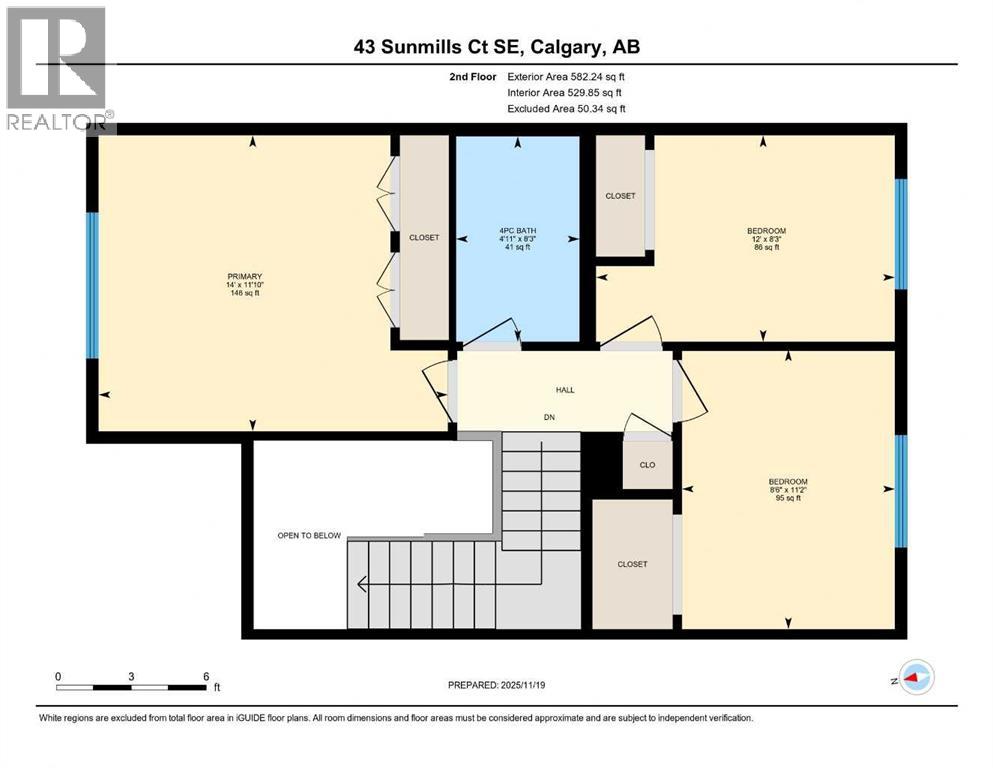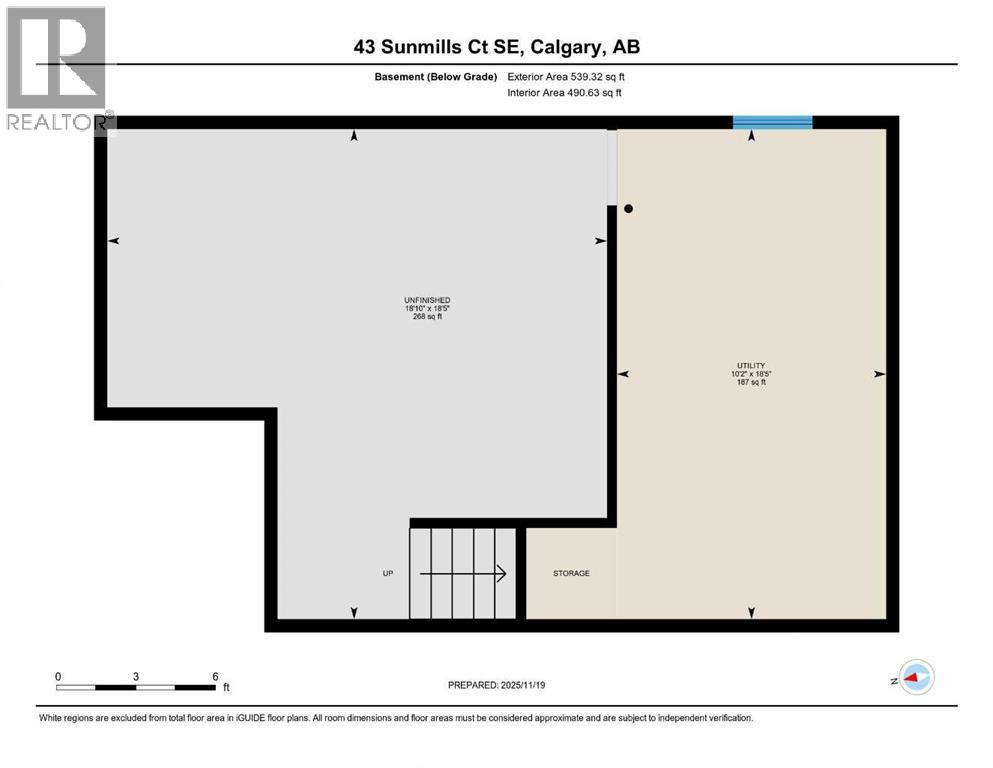Need to sell your current home to buy this one?
Find out how much it will sell for today!
Location! Location! Location! This home is located in a quiet cul-de-sac within walking distance to LAKE SUNDANCE, a 33-acre man-made lake and a 22-acre park that offers year-round activities (like fishing, canoeing, kayaking, windsurfing, paddle boarding, pedal boats, rowboats, scuba diving, skating, tobogganing, pickleball, basketball, beach volleyball, soccer). This inviting 3-BED, 1.5-BATH home combines comfort and convenience, all on a generous PIE-SHAPED LOT with an OVERSIZED DOUBLE DETACHED GARAGE and a private FULL-WIDTH FRESHLY PAINTED DECK. The first thing you notice when you come home is the chandelier in the foyer and the open living room/dining room area, a fresh coat of paint refreshing the home interior. The kitchen features a BRAND NEW STAINLESS STEEL STOVE, DISHWASHER, and MICROWAVE HOOD FAN, BUILT-IN BENCH SEATING, and CUSTOM CABINETRY, achieving the best of function and aesthetic. The upper floor features BRAND-NEW CARPET and LIGHT FIXTURES, and good-sized bedrooms. A HIGH-EFFICIENCY FURNACE ensures cozy winters, and CENTRAL AIR CONDITIONING contributes to summer comfort. The UNFINISHED BASEMENT offers plenty of potential for a rec room or workshop. Outside, the FENCED yard provides privacy and security, and a STORAGE SHED adds extra convenience.This home is perfectly positioned for lifestyle and recreation. Enjoy lakeside strolls just steps away at LAKE SUNDANCE or take a short five-minute drive to SICOME LAKE and FISH CREEK PROVINCIAL PARK. The property is within walking distance to MULTIPLE SCHOOLS, CHURCHES, TRANSIT OPTIONS, and other local amenities, making everyday life simple and convenient.Competitively priced in the single-detached home market, this home offers excellent value and a strong opportunity to add personal touches, especially with the unfinished basement. Don’t miss the chance to make this charming Sundance home your own and enjoy all the benefits of COMMUNITY, NATURE, and easy access to city conveniences. Call your favou rite Realtor® and book your showing today!” (id:37074)
Property Features
Cooling: Central Air Conditioning
Heating: Forced Air

