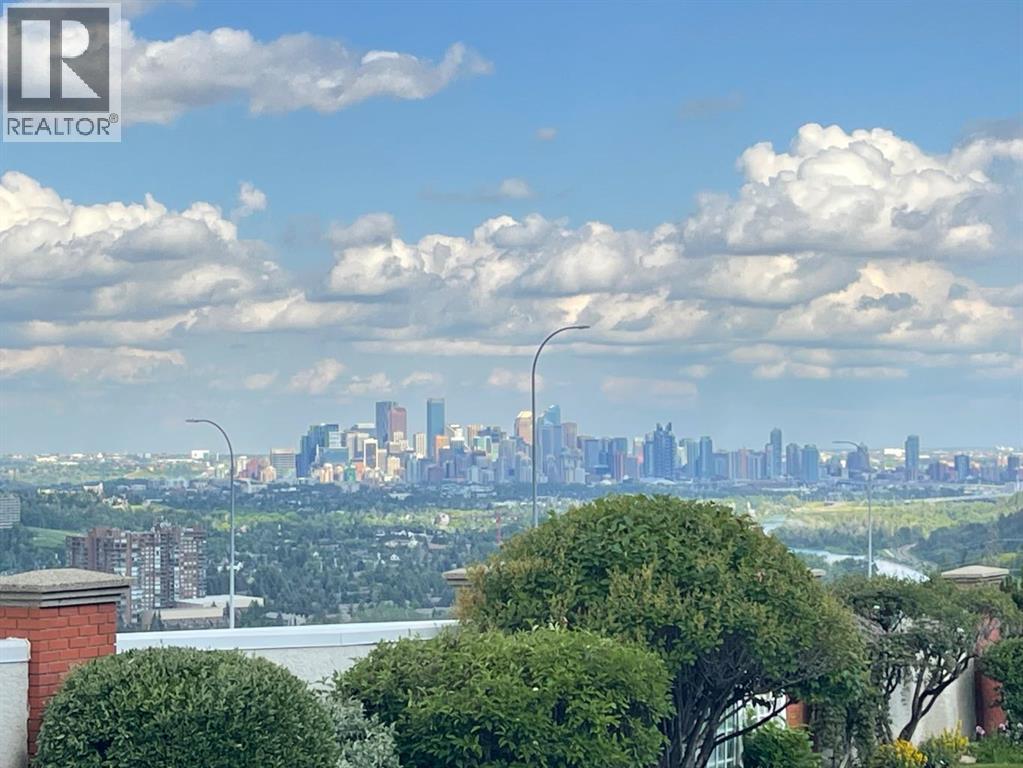PRICE REDUCED TO $779,900 in PATTERSON! Wow this fully finished SINGLE FAMILY DETACHED HOME located in the GATED COMMUNITY of Mansions Prominence has the perfect floor plan! AMAZING VALLEY VIEWS of the Bow River, Nose Hill Park, and Downtown! You’ll love the WALL OF WINDOWS, large rooms, and PRIVATE MAIN FLOOR OFFICE which could also be used as a bedroom. Remove the adjacent closet and convert the 1/2 bath to a 3/4 bath with shower to accommodate main floor living! Beautiful RICH MAPLE CABINETRY, GRANITE COUNTERTOPS, SS Appliances, WALK THROUGH PANTRY, and HARDWOOD FLOORING. The Family room has a gorgeous gas fireplace with custom surround detail. WROUGHT IRON SPINDLE RAILING staircase leads to the upper level where you’ll find 3 MASSIVE BEDROOMS including the primary ensuite with HIS & HERS SINKS, CUSTOM TILED SHOWER, BONUS ROOM at the back of the home to enjoy the VALLEY VIEWS, UPPER FLOOR LAUNDRY, and the guest bathroom. The lower level is fully finished with a good size recreation room, WET BAR, 2 bedrooms, 3/4 bath, and HUGE MECHANICAL ROOM for STORAGE of all those seasonal items. The double attached garage is long enough to fit 2 full sized SUVs. So many extras in this home - Walk in closets, heated floors, 2 furnaces, oversized water heated, exposed aggregate patio, underground sprinklers, landscaped beautifully, the list goes on and on. Request your showing today as this property is priced to sell at $779,900 and will not last long! (id:37074)
Property Features
Property Details
| MLS® Number | A2238416 |
| Property Type | Single Family |
| Neigbourhood | Patterson |
| Community Name | Patterson |
| Amenities Near By | Park, Playground, Schools, Shopping |
| Community Features | Pets Allowed |
| Features | Cul-de-sac, Wet Bar, Pvc Window, No Neighbours Behind, Parking |
| Parking Space Total | 4 |
| Plan | 9410928 |
| View Type | View |
Parking
| Attached Garage | 2 |
Building
| Bathroom Total | 4 |
| Bedrooms Above Ground | 3 |
| Bedrooms Below Ground | 2 |
| Bedrooms Total | 5 |
| Appliances | Washer, Refrigerator, Range - Electric, Dishwasher, Dryer, Microwave, Hood Fan, Window Coverings |
| Basement Development | Finished |
| Basement Type | Full (finished) |
| Constructed Date | 2005 |
| Construction Material | Wood Frame |
| Construction Style Attachment | Detached |
| Cooling Type | None |
| Exterior Finish | Brick, Stucco |
| Fireplace Present | Yes |
| Fireplace Total | 1 |
| Flooring Type | Carpeted, Ceramic Tile, Hardwood |
| Foundation Type | Poured Concrete |
| Half Bath Total | 1 |
| Heating Fuel | Natural Gas |
| Heating Type | Forced Air |
| Stories Total | 2 |
| Size Interior | 2,570 Ft2 |
| Total Finished Area | 2570 Sqft |
| Type | House |
Rooms
| Level | Type | Length | Width | Dimensions |
|---|---|---|---|---|
| Second Level | Bonus Room | 14.50 Ft x 20.25 Ft | ||
| Second Level | Primary Bedroom | 18.00 Ft x 19.58 Ft | ||
| Second Level | Other | 8.67 Ft x 6.08 Ft | ||
| Second Level | 5pc Bathroom | 12.58 Ft x 9.67 Ft | ||
| Second Level | Bedroom | 19.08 Ft x 15.42 Ft | ||
| Second Level | Bedroom | 12.08 Ft x 16.08 Ft | ||
| Second Level | 4pc Bathroom | 8.25 Ft x 4.83 Ft | ||
| Second Level | Laundry Room | 8.33 Ft x 5.75 Ft | ||
| Lower Level | Recreational, Games Room | 13.17 Ft x 20.08 Ft | ||
| Lower Level | Bedroom | 18.92 Ft x 10.00 Ft | ||
| Lower Level | Bedroom | 11.00 Ft x 15.50 Ft | ||
| Lower Level | 3pc Bathroom | 4.83 Ft x 9.42 Ft | ||
| Lower Level | Furnace | 18.67 Ft x 10.50 Ft | ||
| Main Level | Kitchen | 13.42 Ft x 11.92 Ft | ||
| Main Level | Great Room | 13.67 Ft x 16.33 Ft | ||
| Main Level | Dining Room | 13.42 Ft x 6.00 Ft | ||
| Main Level | Office | 8.58 Ft x 14.92 Ft | ||
| Main Level | Living Room | 13.75 Ft x 16.75 Ft | ||
| Main Level | 2pc Bathroom | 5.83 Ft x 5.33 Ft |
Land
| Acreage | No |
| Fence Type | Partially Fenced |
| Land Amenities | Park, Playground, Schools, Shopping |
| Landscape Features | Landscaped, Lawn |
| Size Depth | 27.58 M |
| Size Frontage | 12.43 M |
| Size Irregular | 342.00 |
| Size Total | 342 M2|0-4,050 Sqft |
| Size Total Text | 342 M2|0-4,050 Sqft |
| Zoning Description | M-c1 D35 |





















































