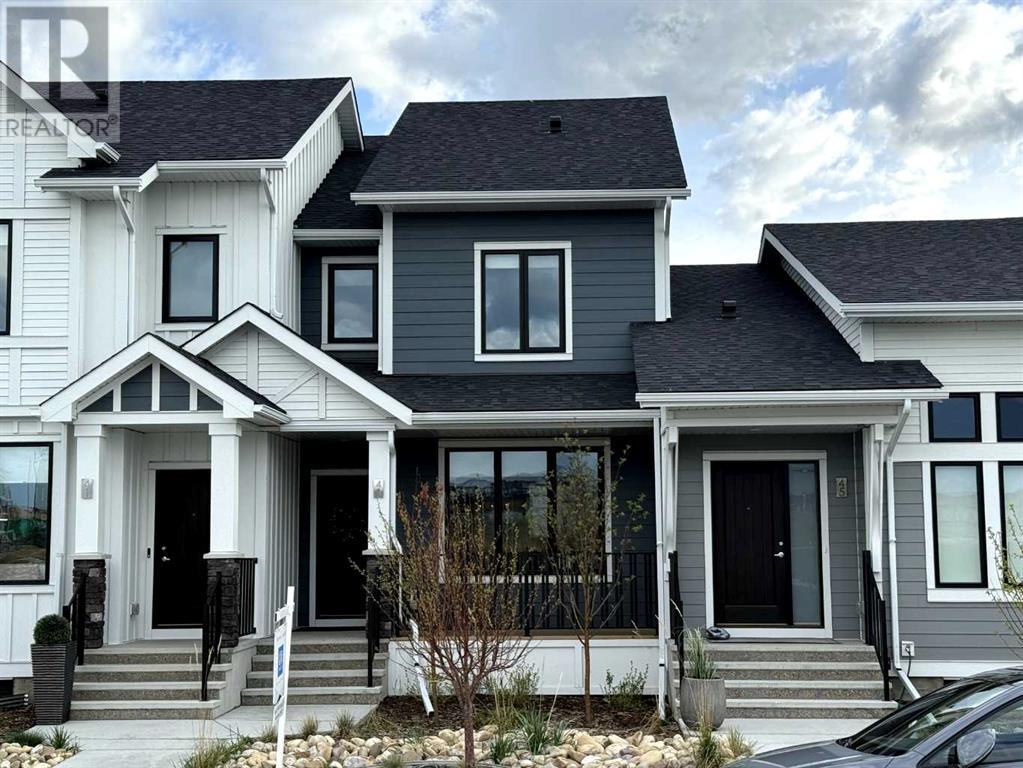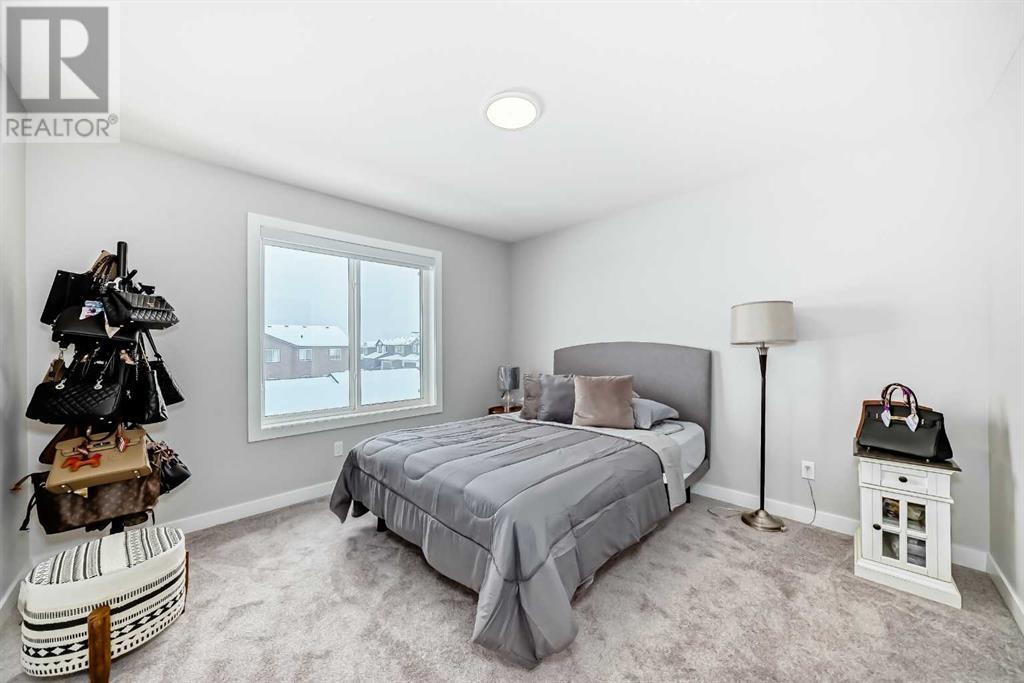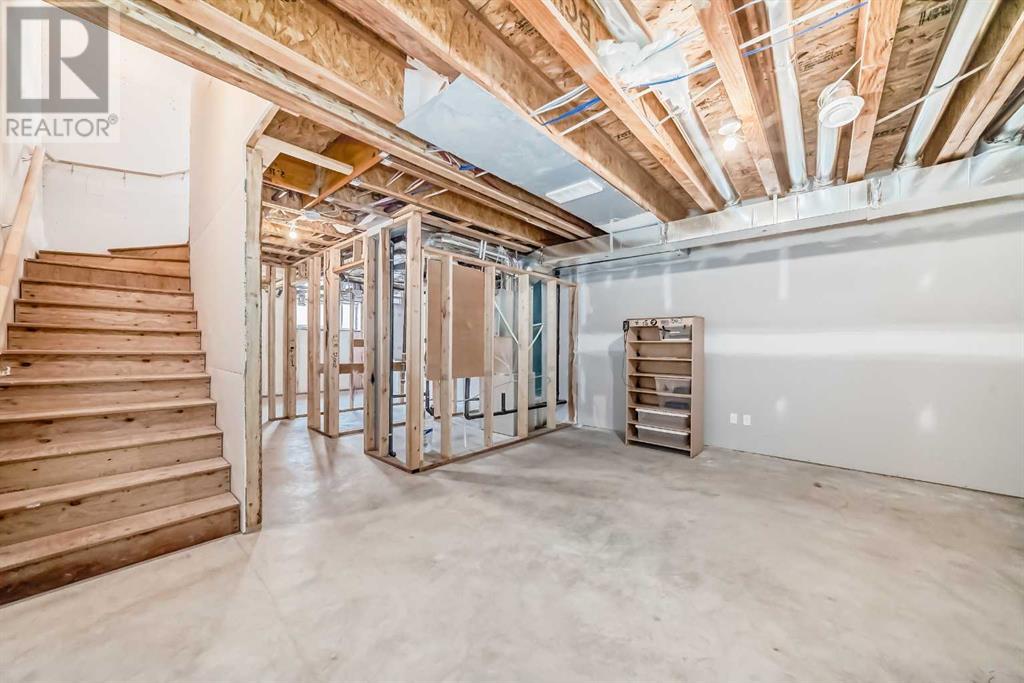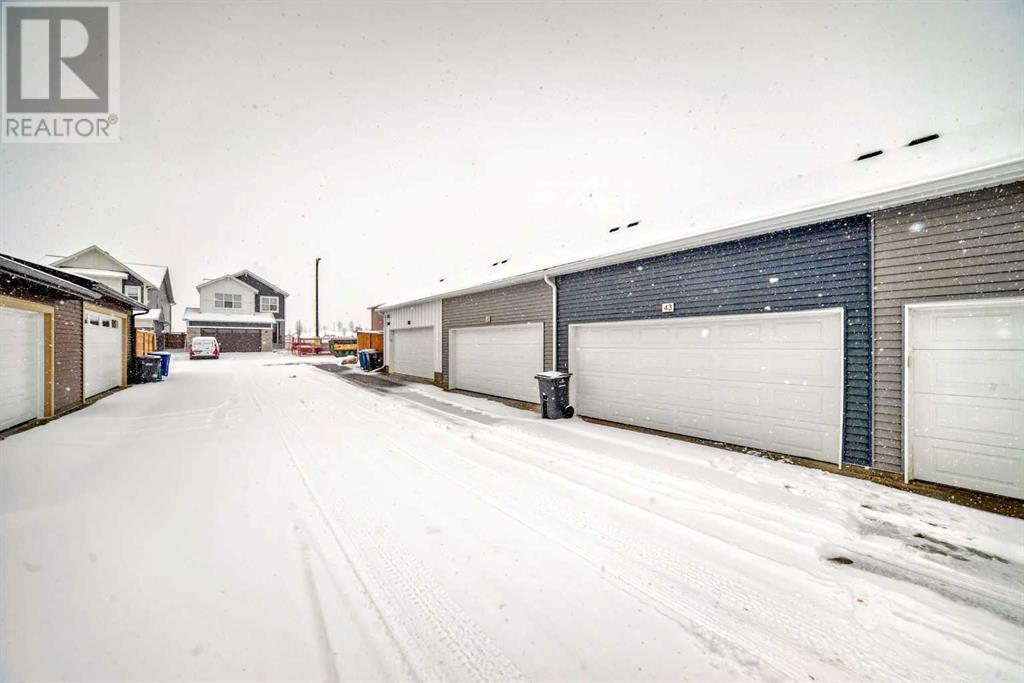Need to sell your current home to buy this one?
Find out how much it will sell for today!
Step into modern living with this stunning,2024-built townhome, offering over 1,300 sq ft of stylish, well-designed space and best of all… NO CONDO FEES! Perfectly located directly across from a future park and lush greenspace, this home combines everyday convenience with natural beauty right at your doorstep.Inside, you’ll be welcomed by a bright, open-concept layout that’s truly move-in ready. The spacious living room is warm and inviting, centered around a cozy fireplace—ideal for relaxing nights or entertaining guests. The sleek kitchen is a dream for any home chef, featuring stainless steel appliances, quartz countertops, abundant cabinetry, and a large central island with breakfast bar seating. A charming dining nook and a chic 2-piece powder room complete the main floor.Upstairs, unwind in the private primary suite, complete with a walk-in closet and a full ensuite bath. Two additional bedrooms, a 4-piece main bathroom, and a convenient upper-floor laundry area offer smart functionality for families or guests.The framed basement is a blank canvas, ready for your personal touch—whether it’s a home gym, media room, or fourth bedroom, the possibilities are endless.Outside, enjoy a fully fenced backyard—perfect for summer BBQs, kids, pets, or quiet evenings under the stars. A double detached garage at the rear of the property adds secure parking and extra storage.Situated in the highly desirable community of D’Arcy Ranch, this home is close to scenic walking paths, future school sites, a nearby golf course, and offers quick access to both downtown Okotoks and Calgary.Modern style, unbeatable location, and no condo fees—this exceptional home truly checks all the boxes (id:37074)
Property Features
Fireplace: Fireplace
Cooling: None























