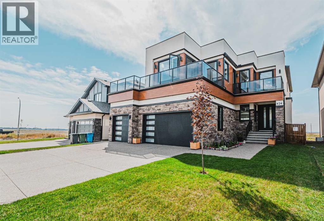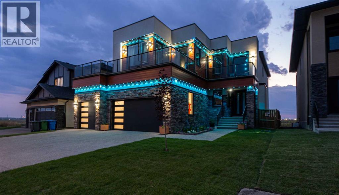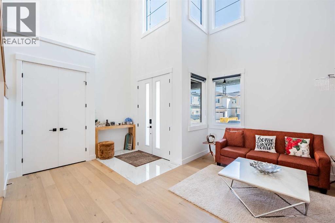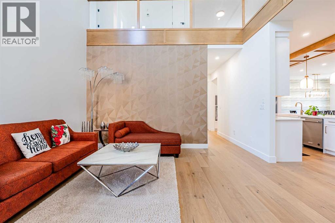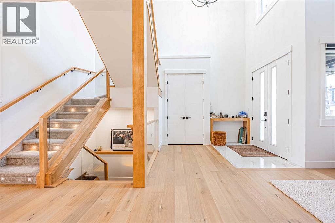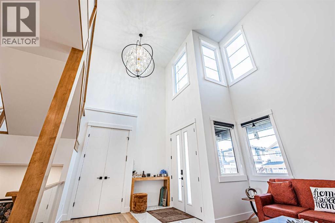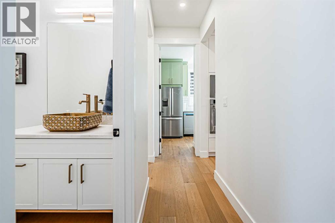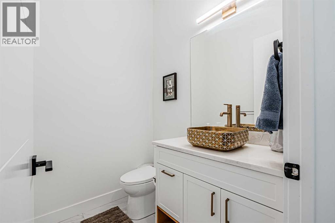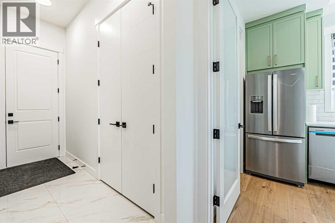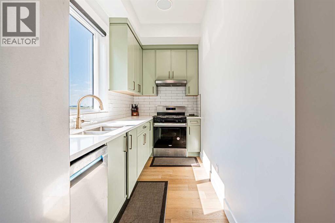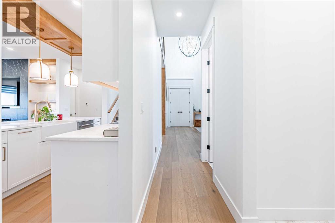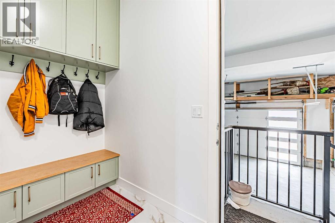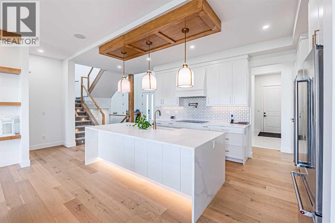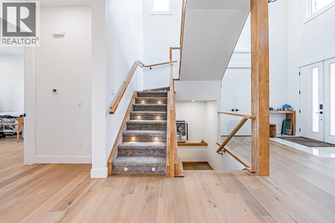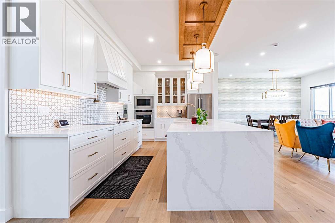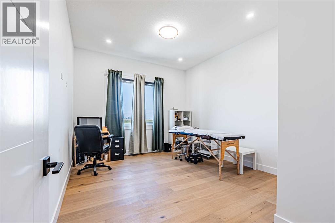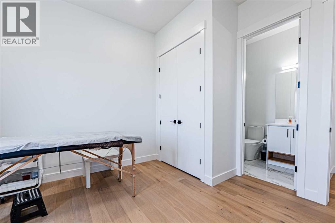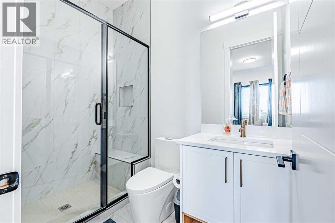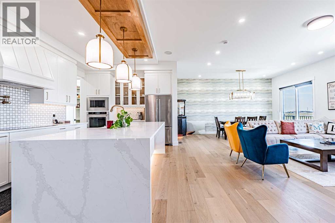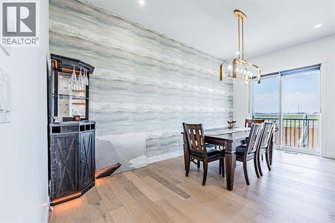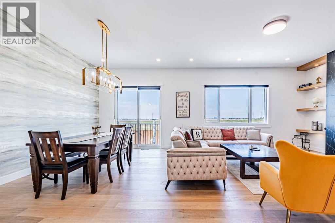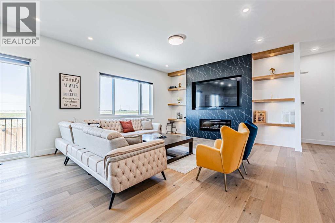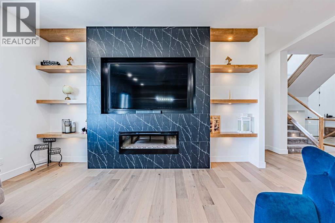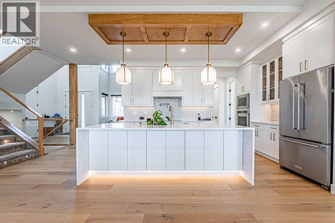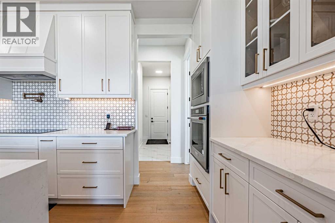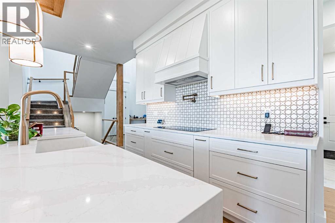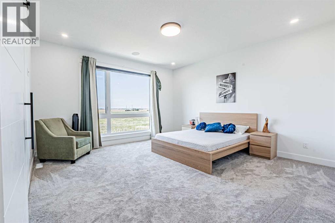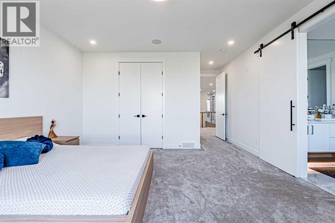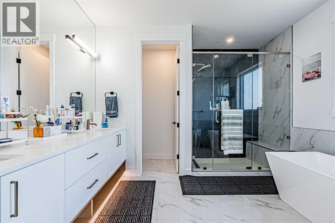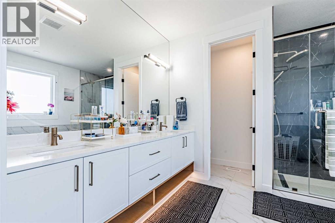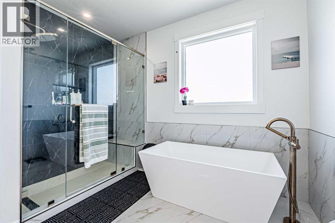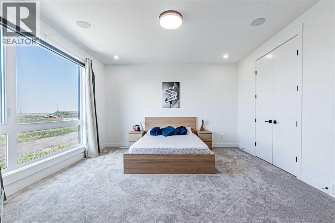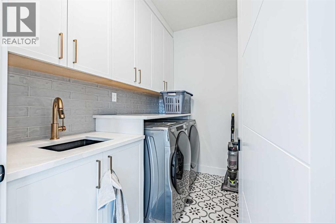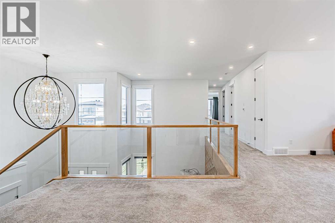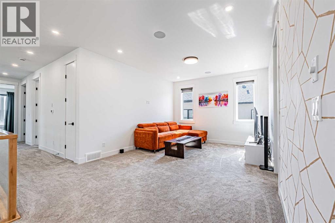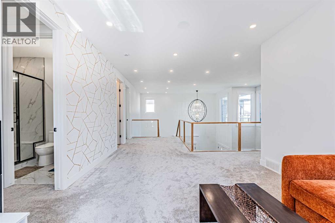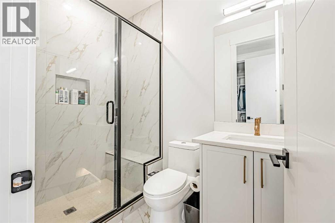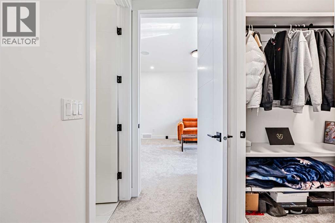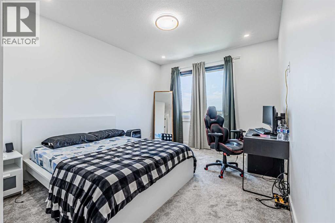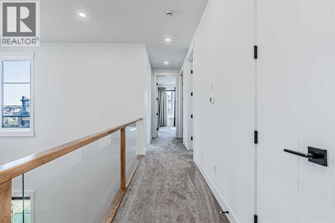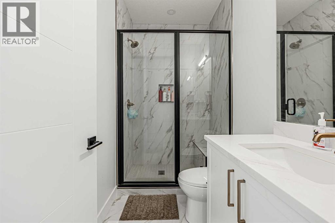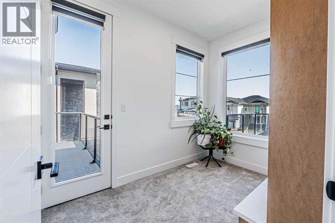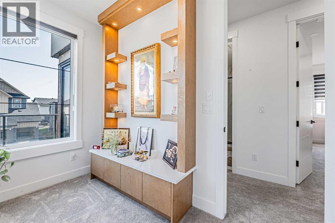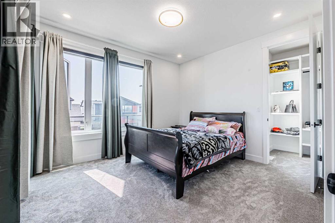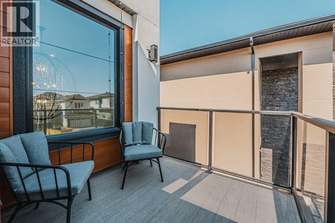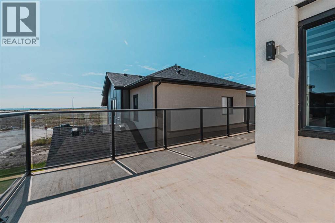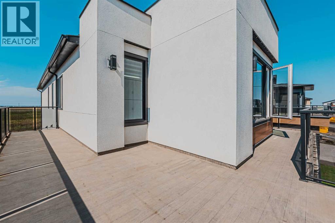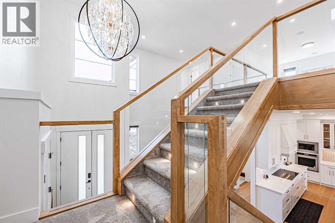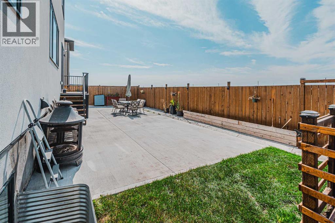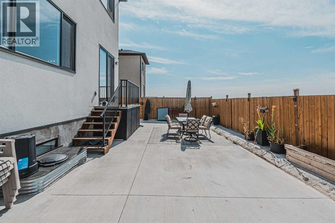Welcome to this 3,600 sq. ft. luxury home featuring a triple car garage, elegant Indian architectural elevation and a stunning glass-railed balcony across the front. This beautifully designed property offers 8 bedrooms and 6.5 baths, including a main floor bedroom with full ensuite, powder room, two master suites upstairs, two additional bedrooms with a shared bath and a prayer room with balcony access. The home is loaded with upgrades such as 10 ft ceilings on the main, 9 ft ceilings upstairs and in the basements, custom showers in every washroom, upgraded walk-in closets, premium flooring, modern lighting throughout, upgraded staircase railing, sound system, and central vacuum rough-in. The chef’s kitchen is finished with high-end appliances, while the exterior is enhanced with an aggregate driveway and smart exterior Christmas lighting. With two separate basement illegal suites (both currently rented), a gas line in the garage and patio, and endless thoughtful details, this home is perfect for large families, multi-generational living, or an excellent investment opportunity. Book your private showing today! (id:37074)
Property Features
Property Details
| MLS® Number | A2254508 |
| Property Type | Single Family |
| Community Name | Waterford Estates |
| Amenities Near By | Playground, Schools, Shopping |
| Features | Closet Organizers, Gas Bbq Hookup |
| Parking Space Total | 6 |
| Plan | 2312062 |
| Structure | Deck |
Parking
| Attached Garage | 3 |
Building
| Bathroom Total | 7 |
| Bedrooms Above Ground | 5 |
| Bedrooms Below Ground | 3 |
| Bedrooms Total | 8 |
| Appliances | Refrigerator, Cooktop - Electric, Range - Gas, Dishwasher, Microwave, Oven - Built-in, Hood Fan, Washer & Dryer |
| Basement Development | Finished |
| Basement Features | Separate Entrance |
| Basement Type | Full (finished) |
| Constructed Date | 2024 |
| Construction Style Attachment | Detached |
| Cooling Type | None |
| Exterior Finish | Stone, Stucco |
| Fireplace Present | Yes |
| Fireplace Total | 1 |
| Flooring Type | Carpeted, Ceramic Tile, Hardwood |
| Foundation Type | Poured Concrete |
| Half Bath Total | 1 |
| Heating Type | Forced Air |
| Stories Total | 2 |
| Size Interior | 3,556 Ft2 |
| Total Finished Area | 3555.59 Sqft |
| Type | House |
Rooms
| Level | Type | Length | Width | Dimensions |
|---|---|---|---|---|
| Second Level | Primary Bedroom | 20.25 Ft x 15.08 Ft | ||
| Second Level | 5pc Bathroom | 11.83 Ft x 11.25 Ft | ||
| Second Level | Other | 5.58 Ft x 10.67 Ft | ||
| Second Level | Primary Bedroom | 20.17 Ft x 11.08 Ft | ||
| Second Level | 3pc Bathroom | 8.00 Ft x 4.92 Ft | ||
| Second Level | Other | 6.58 Ft x 7.42 Ft | ||
| Second Level | Laundry Room | 8.00 Ft x 5.25 Ft | ||
| Second Level | Bonus Room | 12.42 Ft x 28.17 Ft | ||
| Second Level | Bedroom | 11.92 Ft x 13.58 Ft | ||
| Second Level | 3pc Bathroom | 4.92 Ft x 8.58 Ft | ||
| Second Level | Bedroom | 11.58 Ft x 12.75 Ft | ||
| Second Level | Other | 10.50 Ft x 6.75 Ft | ||
| Basement | Bedroom | 14.08 Ft x 13.25 Ft | ||
| Basement | 3pc Bathroom | 5.17 Ft x 8.92 Ft | ||
| Basement | Kitchen | 17.25 Ft x 7.17 Ft | ||
| Basement | Family Room | 13.50 Ft x 13.58 Ft | ||
| Basement | Bedroom | 10.42 Ft x 11.33 Ft | ||
| Basement | Bedroom | 10.42 Ft x 11.50 Ft | ||
| Basement | 3pc Bathroom | 5.00 Ft x 9.00 Ft | ||
| Basement | Kitchen | 9.33 Ft x 8.00 Ft | ||
| Basement | Family Room | 13.92 Ft x 13.75 Ft | ||
| Basement | Laundry Room | 10.33 Ft x 9.83 Ft | ||
| Main Level | Foyer | 10.08 Ft x 8.00 Ft | ||
| Main Level | Living Room | 14.58 Ft x 11.75 Ft | ||
| Main Level | Other | 11.08 Ft x 9.42 Ft | ||
| Main Level | 2pc Bathroom | 6.08 Ft x 4.92 Ft | ||
| Main Level | Other | 13.75 Ft x 7.67 Ft | ||
| Main Level | Kitchen | 10.83 Ft x 15.42 Ft | ||
| Main Level | Dining Room | 17.83 Ft x 10.58 Ft | ||
| Main Level | Family Room | 17.83 Ft x 15.08 Ft | ||
| Main Level | Bedroom | 14.92 Ft x 12.17 Ft | ||
| Main Level | 3pc Bathroom | 4.92 Ft x 8.58 Ft |
Land
| Acreage | No |
| Fence Type | Fence |
| Land Amenities | Playground, Schools, Shopping |
| Size Depth | 33.53 M |
| Size Frontage | 16.46 M |
| Size Irregular | 551.90 |
| Size Total | 551.9 M2|4,051 - 7,250 Sqft |
| Size Total Text | 551.9 M2|4,051 - 7,250 Sqft |
| Zoning Description | R1 |

