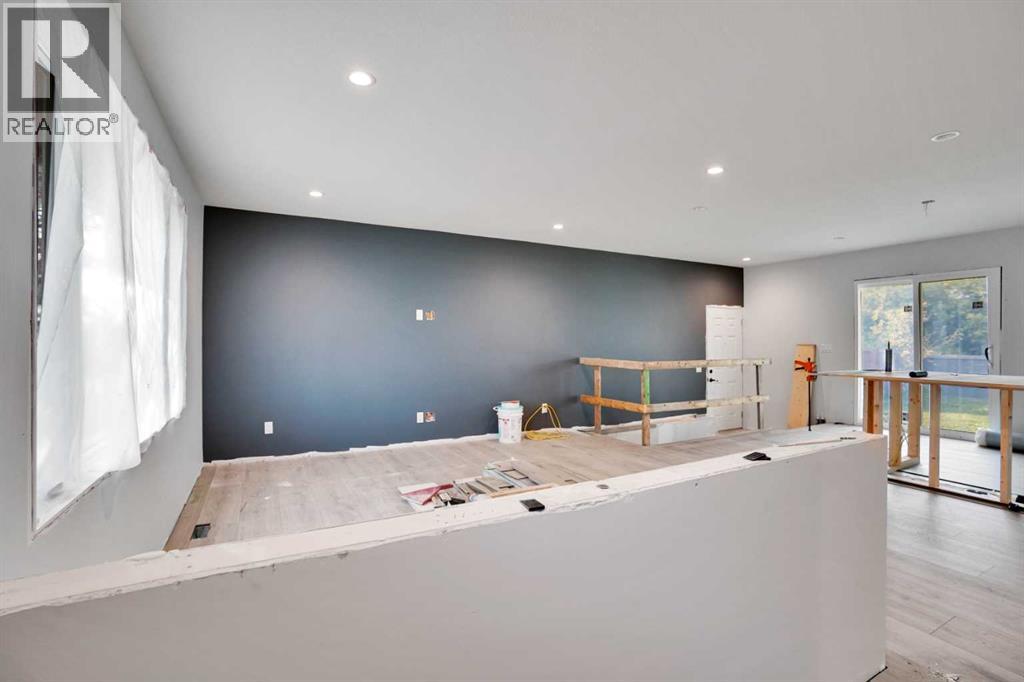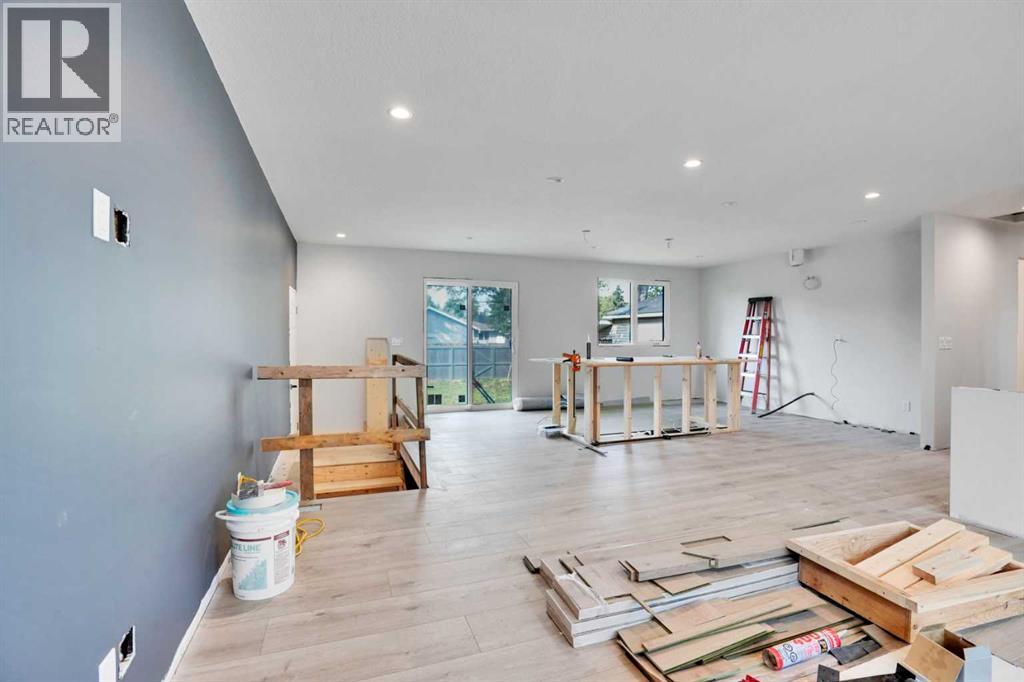A true opportunity to make this in-progress renovation your own. As you may see by the graphics and photos, this is NOT completed and the is property is being sold as is where is. Please engage a real estate professional for guidance on thus unique opportunity. A tastefully though out plan for open concept living room and kitchen with a large primary bedroom, with ensuite, and a second bedroom or flex. Located on a massive lot backing to a liner park and only steps away from the most beautiful views of the river and downtown. Take the project and complete this as you wish (id:37074)
Property Features
Property Details
| MLS® Number | A2255022 |
| Property Type | Single Family |
| Community Name | Ogden |
| Amenities Near By | Playground, Schools |
| Features | No Animal Home, No Smoking Home |
| Parking Space Total | 4 |
| Plan | 731388 |
| Structure | None |
Parking
| Other |
Building
| Bathroom Total | 2 |
| Bedrooms Above Ground | 2 |
| Bedrooms Total | 2 |
| Appliances | None |
| Architectural Style | Bungalow |
| Basement Development | Unfinished |
| Basement Type | Full (unfinished) |
| Constructed Date | 1974 |
| Construction Style Attachment | Detached |
| Cooling Type | None |
| Exterior Finish | Stucco, Vinyl Siding |
| Flooring Type | Laminate |
| Foundation Type | Poured Concrete |
| Half Bath Total | 1 |
| Heating Fuel | Natural Gas |
| Heating Type | Forced Air |
| Stories Total | 1 |
| Size Interior | 1,042 Ft2 |
| Total Finished Area | 1042 Sqft |
| Type | House |
Rooms
| Level | Type | Length | Width | Dimensions |
|---|---|---|---|---|
| Main Level | Living Room | 17.00 Ft x 15.00 Ft | ||
| Main Level | Kitchen | 15.25 Ft x 11.17 Ft | ||
| Main Level | Primary Bedroom | 10.50 Ft x 12.75 Ft | ||
| Main Level | Bedroom | 17.58 Ft x 8.00 Ft | ||
| Main Level | 2pc Bathroom | .00 Ft x .00 Ft | ||
| Main Level | 4pc Bathroom | .00 Ft x .00 Ft |
Land
| Acreage | No |
| Fence Type | Fence |
| Land Amenities | Playground, Schools |
| Size Depth | 27.43 M |
| Size Frontage | 15.24 M |
| Size Irregular | 418.00 |
| Size Total | 418 M2|4,051 - 7,250 Sqft |
| Size Total Text | 418 M2|4,051 - 7,250 Sqft |
| Zoning Description | R-cg |









































