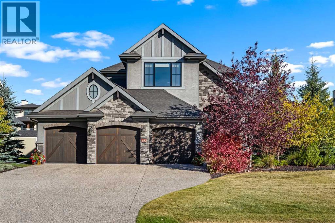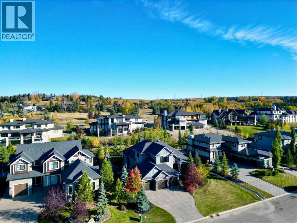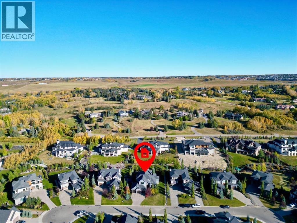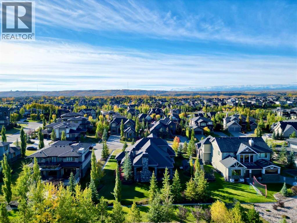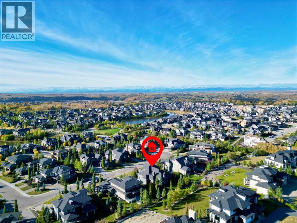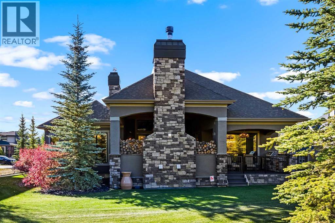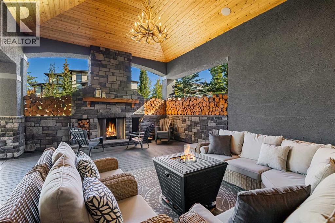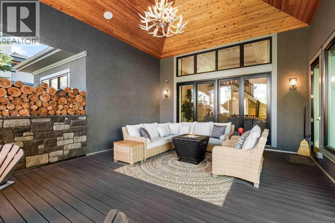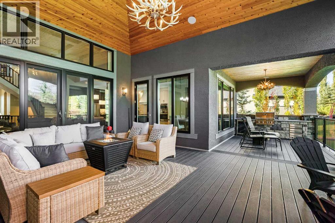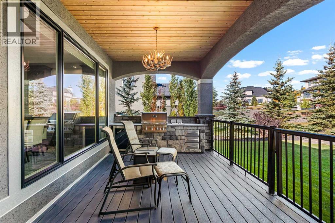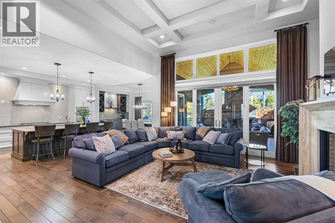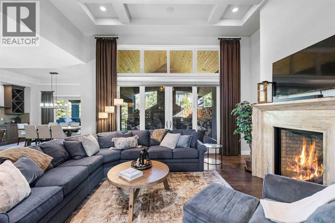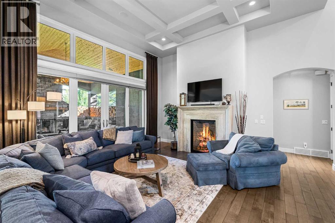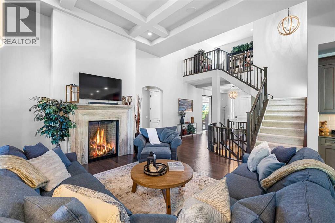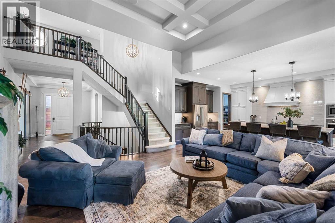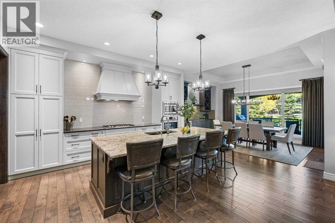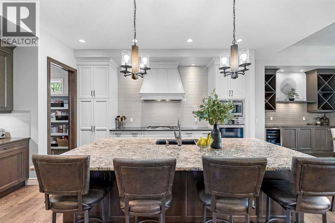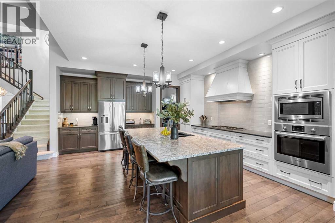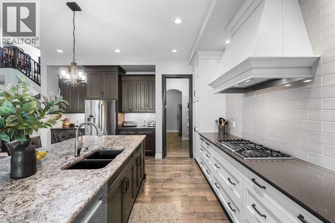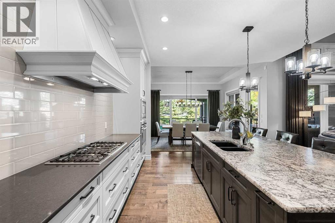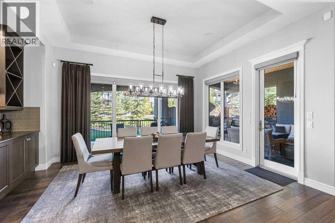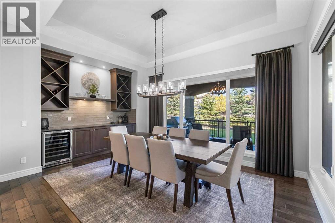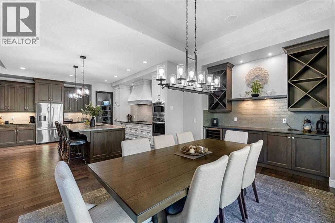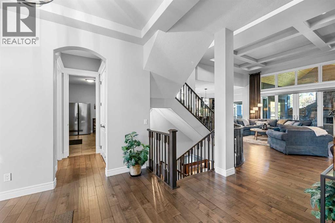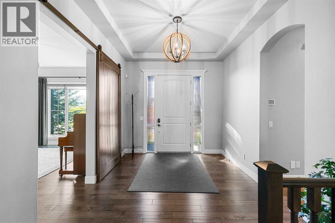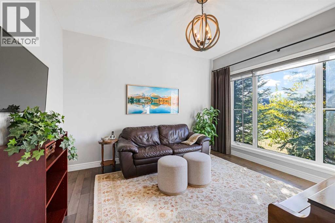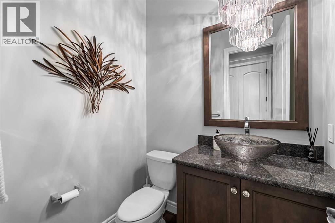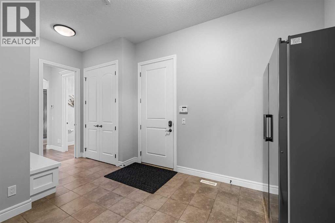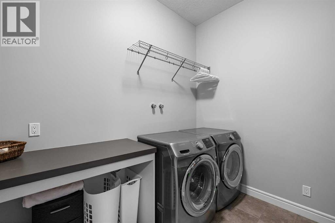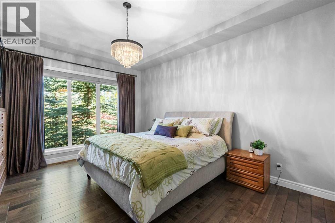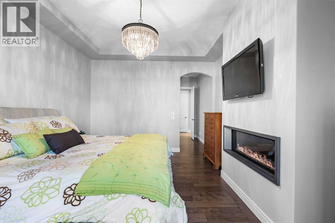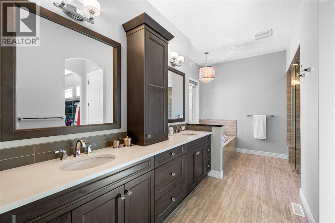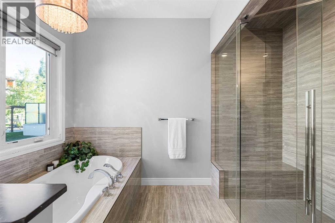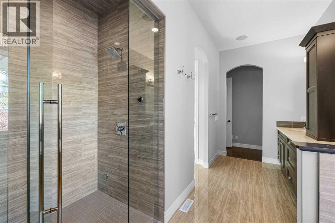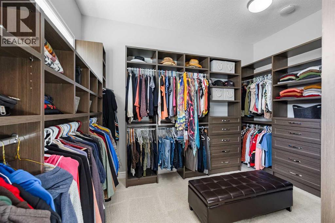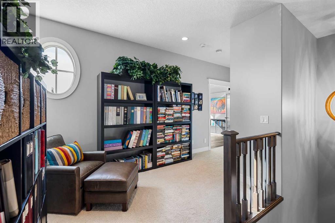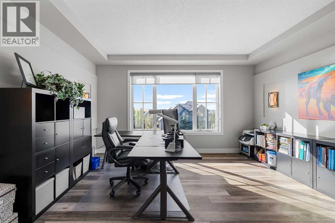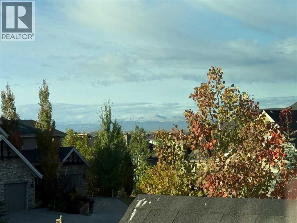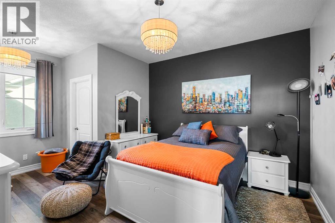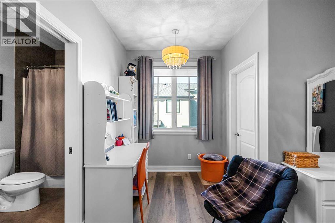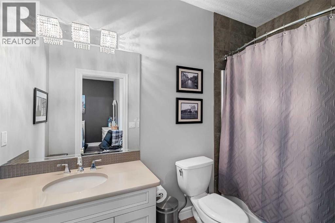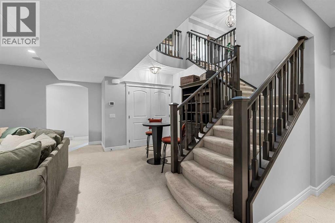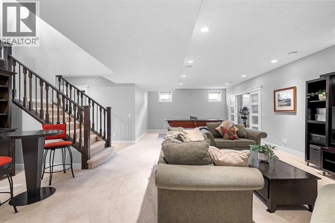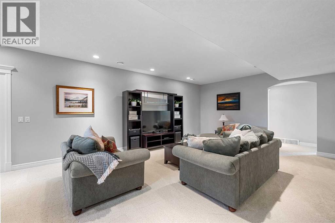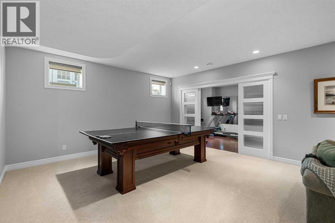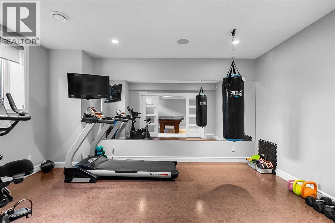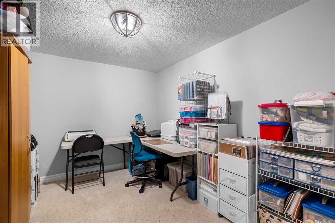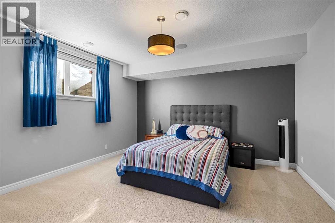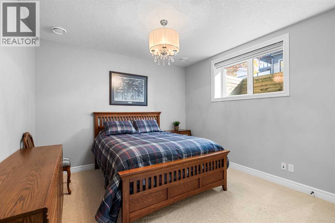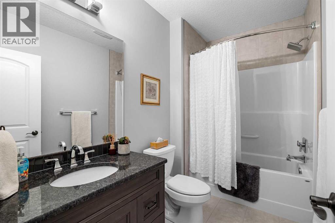Need to sell your current home to buy this one?
Find out how much it will sell for today!
Perfectly located on a quiet cul-de-sac in the prestigious community of Watermark, where luxury meets functionality in this beautifully designed estate property. This exceptional residence offers the perfect blend of comfort, elegance, and thoughtful upgrades throughout — including newer (2022) air conditioning units, Hunter-Douglas roller blinds, and an oversized triple car garage with plenty of space for vehicles, storage, and outdoor gear. Inside, the chef’s kitchen is a showstopper — equipped with a gas range stove, newer (2025) dishwasher, ceiling-height cabinetry, and an impressive granite island perfect for hosting and daily family life. A walk-through pantry offers added storage and convenience, connecting directly to the mudroom, with convenient additional fridge and freezer, and garage entry. Adjacent to the kitchen, the eating nook features custom built-ins and a wine fridge, making it a spacious and practical space for dining and hosting gatherings. The nook flows effortlessly onto the deck, providing a stunning indoor-outdoor connection. Stepping outside your eyes are drawn toward the warmth of the wood burning fireplace and the seamless transition to the outdoor oasis. The expansive back deck is an entertainer's dream, featuring a built-in BBQ and bar fridge, and cozy sitting area. There is a grassed yard with plenty of room for family activities or pets. A charming shed adds functionality to the outdoor space. The living room is equally impressive with its vaulted ceilings, floor to ceiling windows, custom fireplace, and elegant mantle — all designed to frame breathtaking views of the landscaped yard and extend the main floor's open concept feel. The primary suite, located on the main level, features a spa-like 5-piece ensuite with dual vanities, a soaking tub, steam shower, and private water closet. The massive walk-in closet comes complete with custom built-ins, offering a boutique-style dressing experience. Also on the main level, you'll find a den /flex-room, convenient laundry room with shelving and storage and a 2pc powder room. Upstairs, a flex space offers versatile functionality — ideal for a home office, media room, or secondary family room. A generously sized bedroom upstairs with its own 4-piece ensuite makes it perfect for guests or family members. The fully developed basement extends the living space with a spacious family and games room, an ideal setup for movie nights or entertaining. There’s a dedicated exercise room, a bedroom with a private 3-piece ensuite, an additional bedroom, and another 4-piece bathroom — all finished with the same quality and care found throughout the home. The lower level also features a generous storage area and additional flex room. From high-end finishes and functional design to serene outdoor living, this Watermark gem offers a lifestyle of comfort, luxury, and timeless appeal. Don’t miss the opportunity to make this extraordinary home yours. (id:37074)
Property Features
Fireplace: Fireplace
Cooling: Central Air Conditioning
Heating: Forced Air
Landscape: Landscaped

