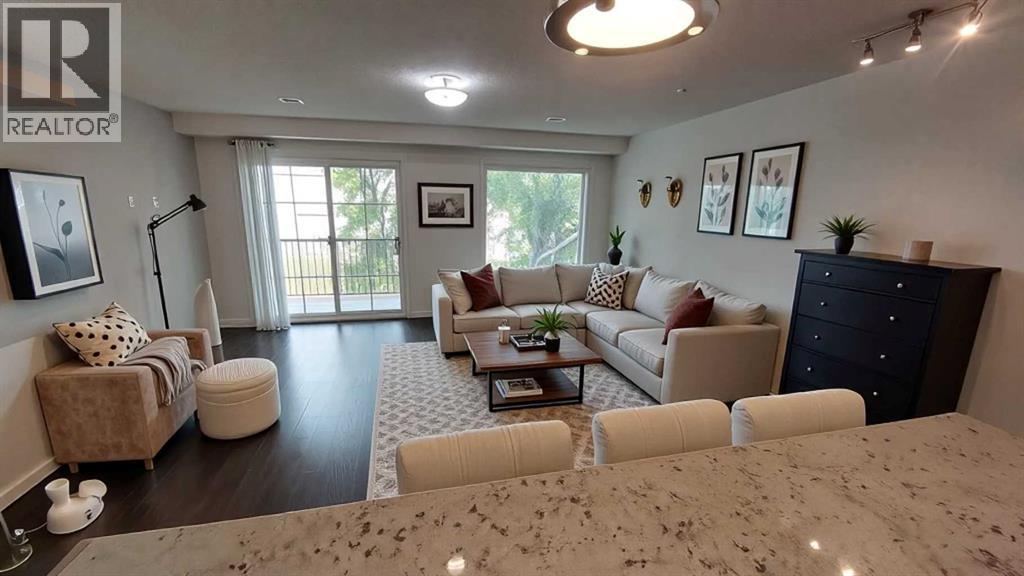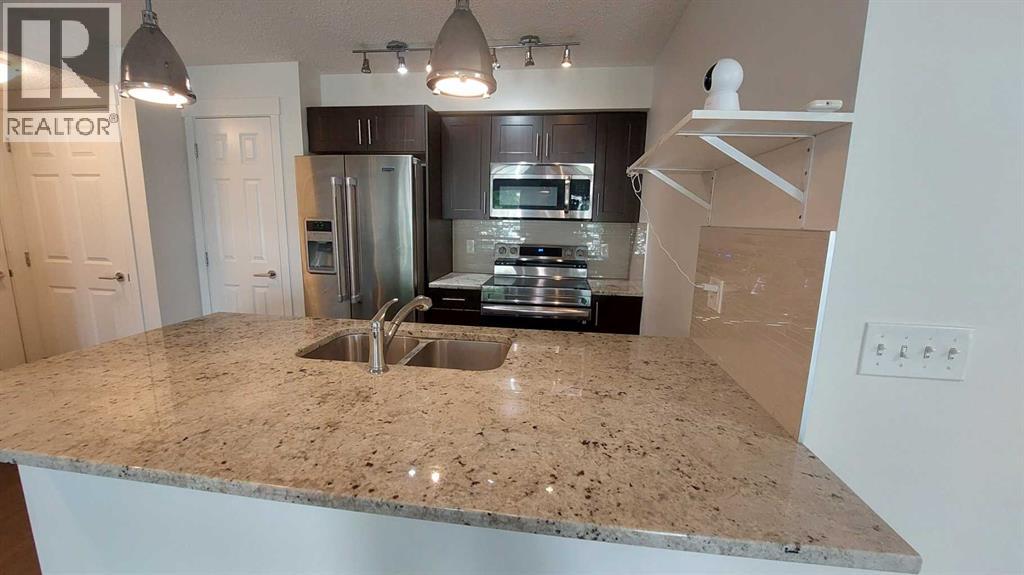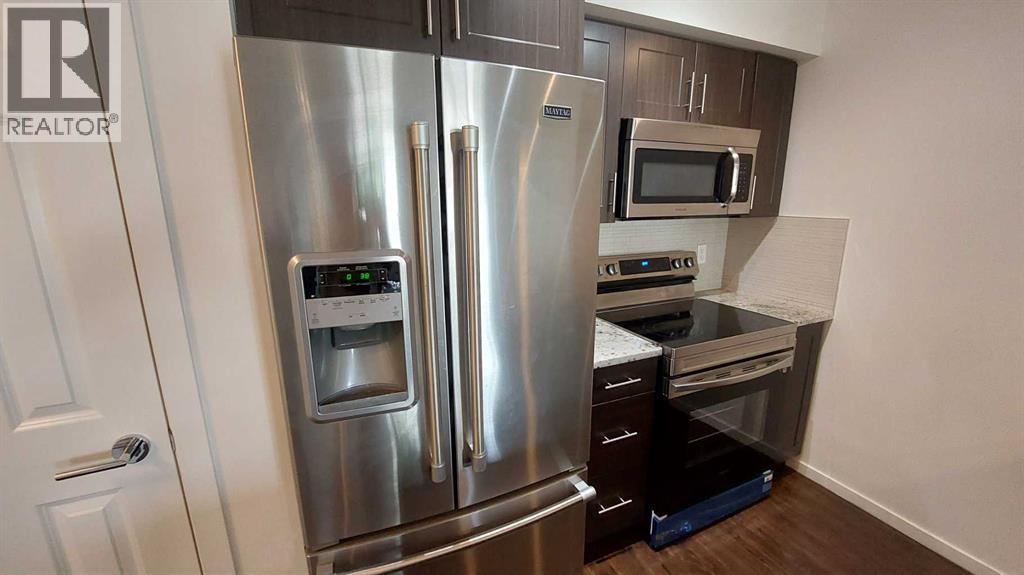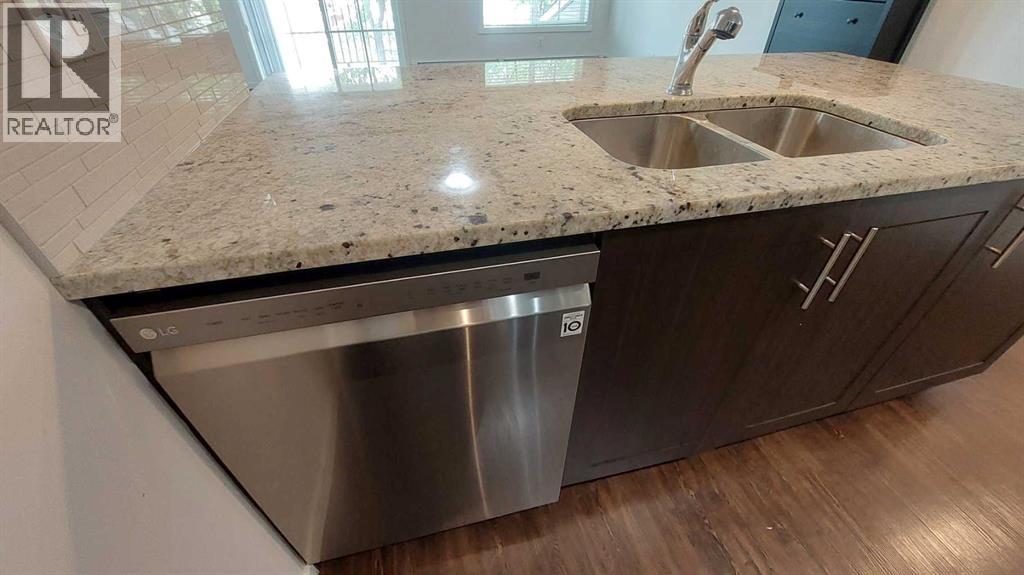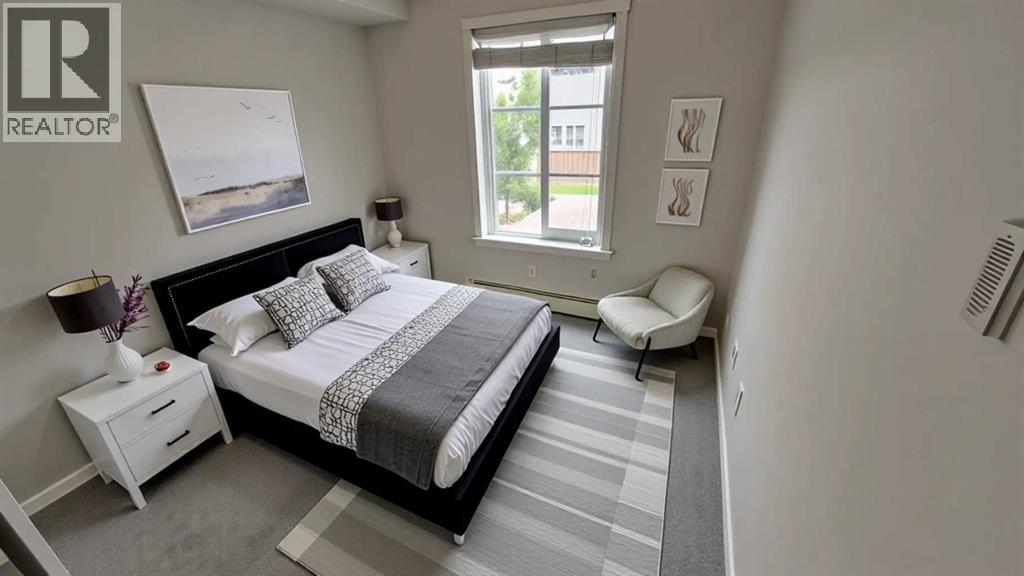Well maintained open concept 2 bed 2 bath condo w underground parking & locker! Several upgrades included: A/C unit, Fridge w/ water line & ice maker, newer electric range, food garburator, granite counters in kitchen & bathrooms, closet organizers & extra shoe storage cupboard, 1 yr new carpets in bedrooms. Plenty of natural light in both bedrooms & living room areas in this ready to move in home! Conveniently located to nearby schools, parks, shopping centres, bus stop and highways! Just move in and enjoy! (id:37074)
Property Features
Property Details
| MLS® Number | A2227169 |
| Property Type | Single Family |
| Neigbourhood | Copperfield |
| Community Name | Copperfield |
| Amenities Near By | Playground, Schools, Shopping |
| Community Features | Pets Allowed With Restrictions |
| Features | Parking |
| Parking Space Total | 1 |
| Plan | 1510916 |
Parking
| Underground |
Building
| Bathroom Total | 2 |
| Bedrooms Above Ground | 2 |
| Bedrooms Total | 2 |
| Appliances | Refrigerator, Range - Electric, Dishwasher, Garburator, Microwave Range Hood Combo, Window Coverings, Washer & Dryer |
| Constructed Date | 2015 |
| Construction Material | Wood Frame |
| Construction Style Attachment | Attached |
| Cooling Type | Wall Unit |
| Exterior Finish | Brick, Vinyl Siding |
| Flooring Type | Carpeted, Ceramic Tile, Laminate |
| Heating Type | Baseboard Heaters |
| Stories Total | 4 |
| Size Interior | 732 Ft2 |
| Total Finished Area | 732 Sqft |
| Type | Apartment |
Rooms
| Level | Type | Length | Width | Dimensions |
|---|---|---|---|---|
| Main Level | Primary Bedroom | 3.20 M x 3.51 M | ||
| Main Level | Bedroom | 3.07 M x 3.58 M | ||
| Main Level | 3pc Bathroom | 1.50 M x 2.31 M | ||
| Main Level | Living Room/dining Room | 5.05 M x 5.11 M | ||
| Main Level | 3pc Bathroom | 2.39 M x 1.55 M | ||
| Main Level | Kitchen | 2.44 M x 3.38 M |
Land
| Acreage | No |
| Land Amenities | Playground, Schools, Shopping |
| Size Total Text | Unknown |
| Zoning Description | M-x1 |

