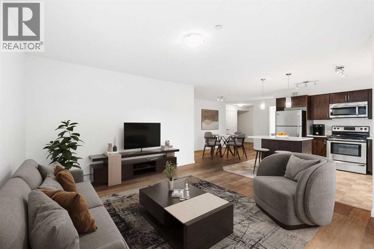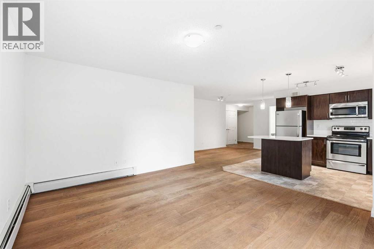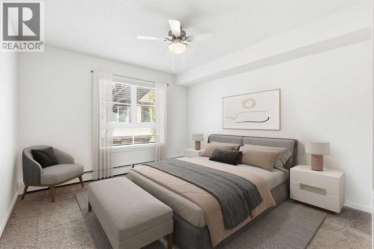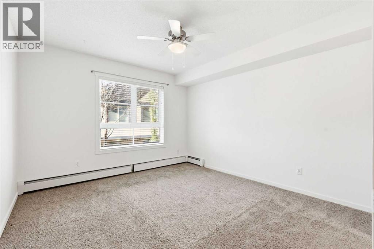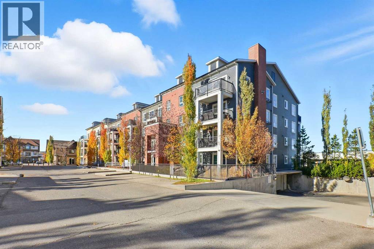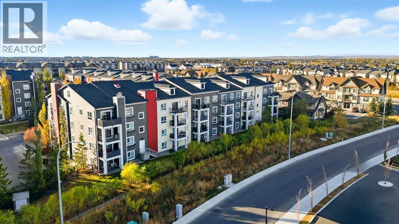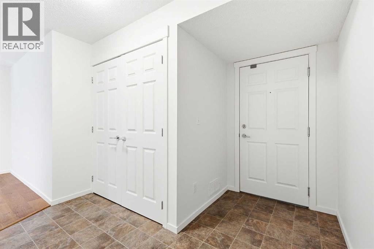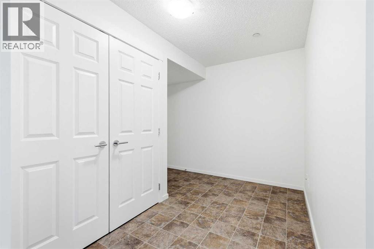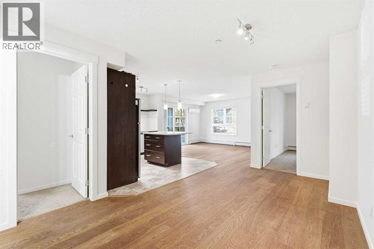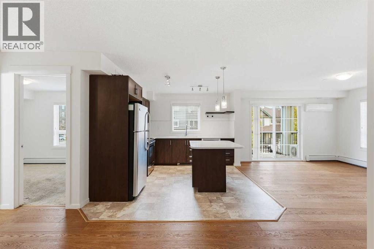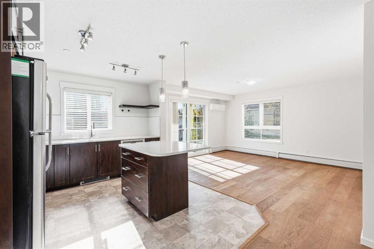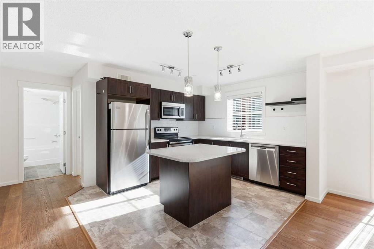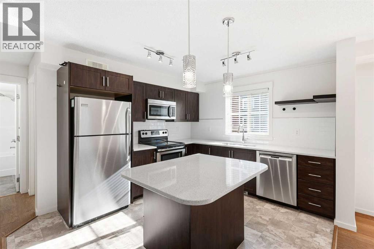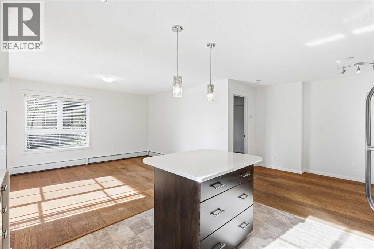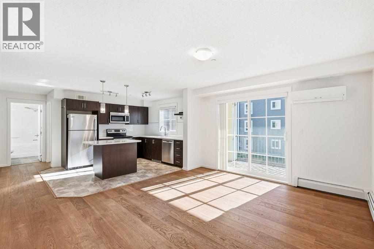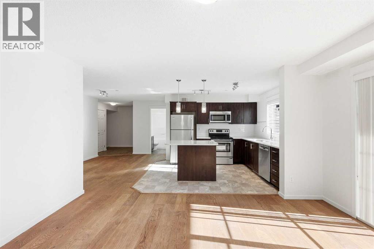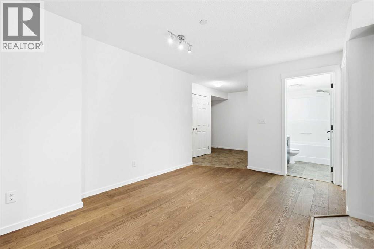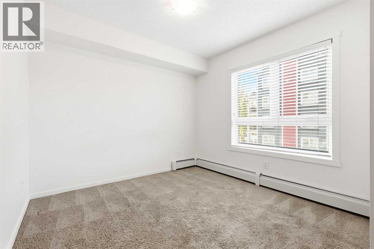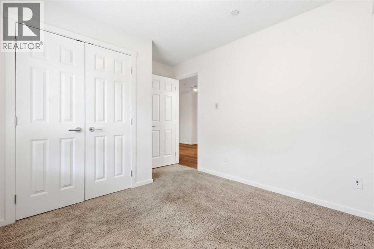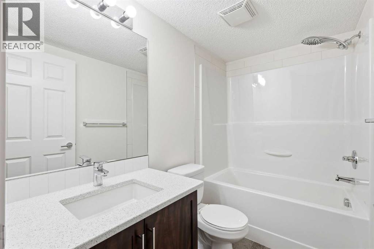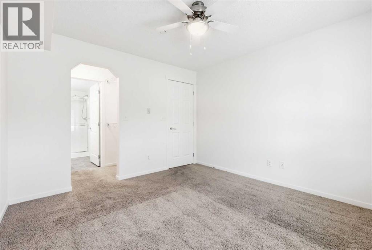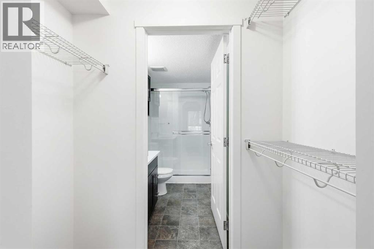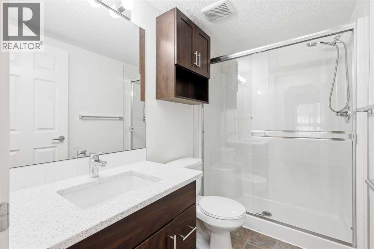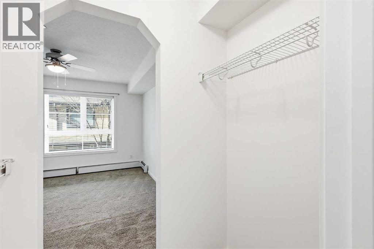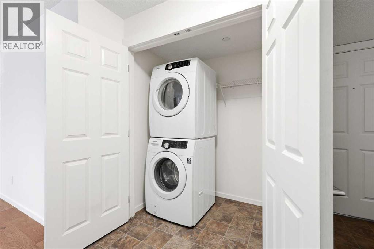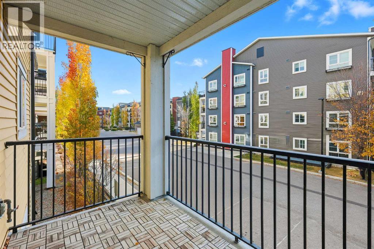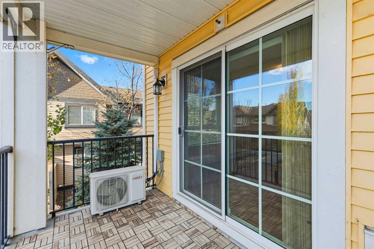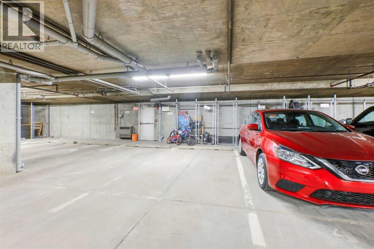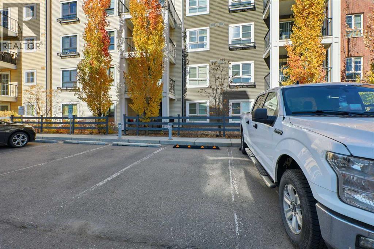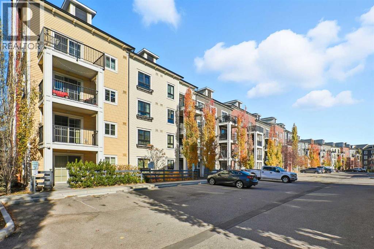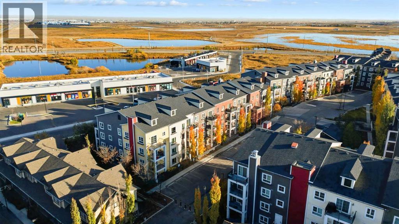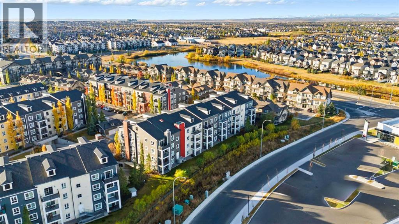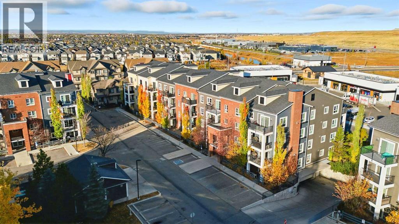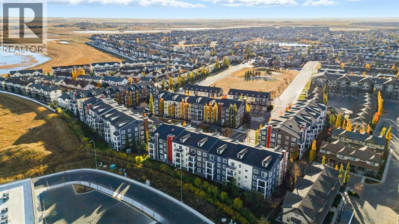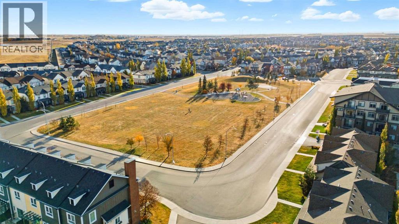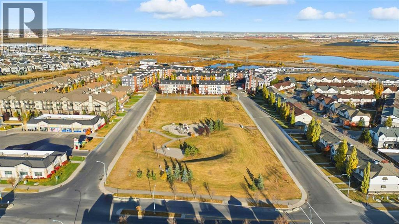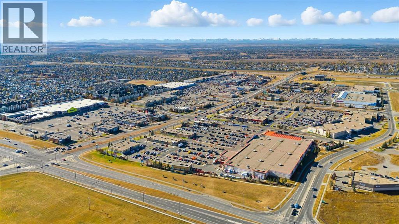Need to sell your current home to buy this one?
Find out how much it will sell for today!
First time home buyer or looking for a great investment? Look no further, this upgraded CORNER UNIT is for you! With 2 titled parking (1 underground), you’ll never need to share your spot. If you don’t need both, get some extra income from renting it out. Walk into your new home, with a WIDE FOYER that allows for putting on shoes easily, and for guests to feel extra welcome in the OPEN LAYOUT. The seller wanted to hand over this home to the next lucky person completely MOVE IN READY, so you will notice how well it was cared for. FRESH PAINT throughout (even patching all the holes in the walls) provide a blank canvas for you to start fresh and create your home. The open concept is great for entertaining guests, with a living room larger than most and ample dining space that can comfortably seat 6. Some added upgrades include: All stainless steel appliances (incl BOSCH DISHWASHER), luxury vinyl plank flooring in the living room, and stylish white QUARTZ COUNTERS (incl. both bathrooms). Although Calgary’s chill is right around the corner, the A/C will come in handy for those 25+ degree summer days. Conveniently located the SE community of Copperfield, you are treated with quiet and privacy, while also being connected to social and an active lifestyle. Surrounded by serene ponds and nature, with walking/biking paths (6 min walk), or 2 min walk to basketball courts and playground. You even have some essentials close by: Tim Hortons, Doctor, Chiropractor (4 min walk); or a plethora of restaurants, shopping, groceries, WALMART on 130th Ave SE (7 mins). There’s tons of amenities more in SETON (10 mins) along with the world’s largest YMCA (swimming, gym, fitness, skating, climbing and more!). Have added peace of mind knowing that the state-of-the-art SOUTH HEALTH HOSPITAL is only 11 mins away. With superior access to Stoney Tr and Deerfoot Tr, don’t wait to see this home today! (id:37074)
Property Features
Cooling: Wall Unit
Heating: Baseboard Heaters
Landscape: Landscaped

