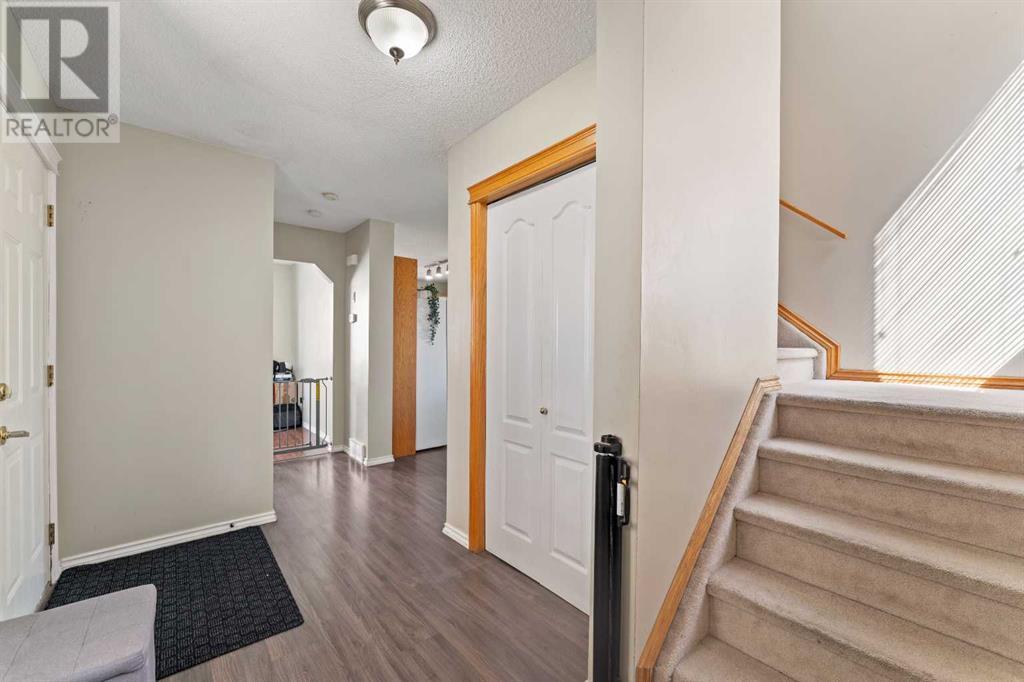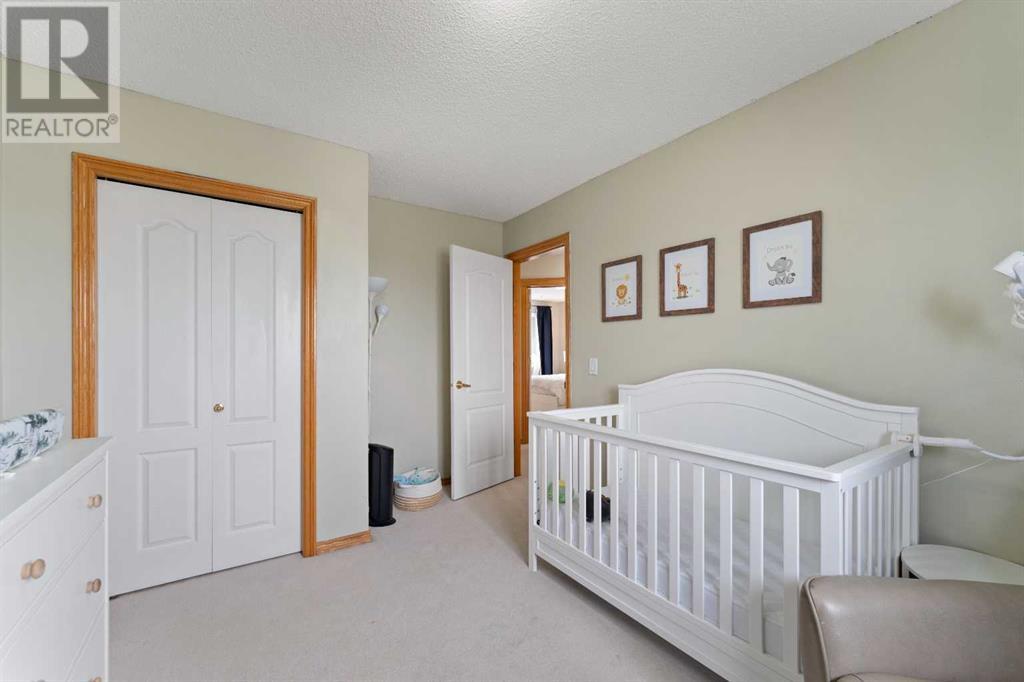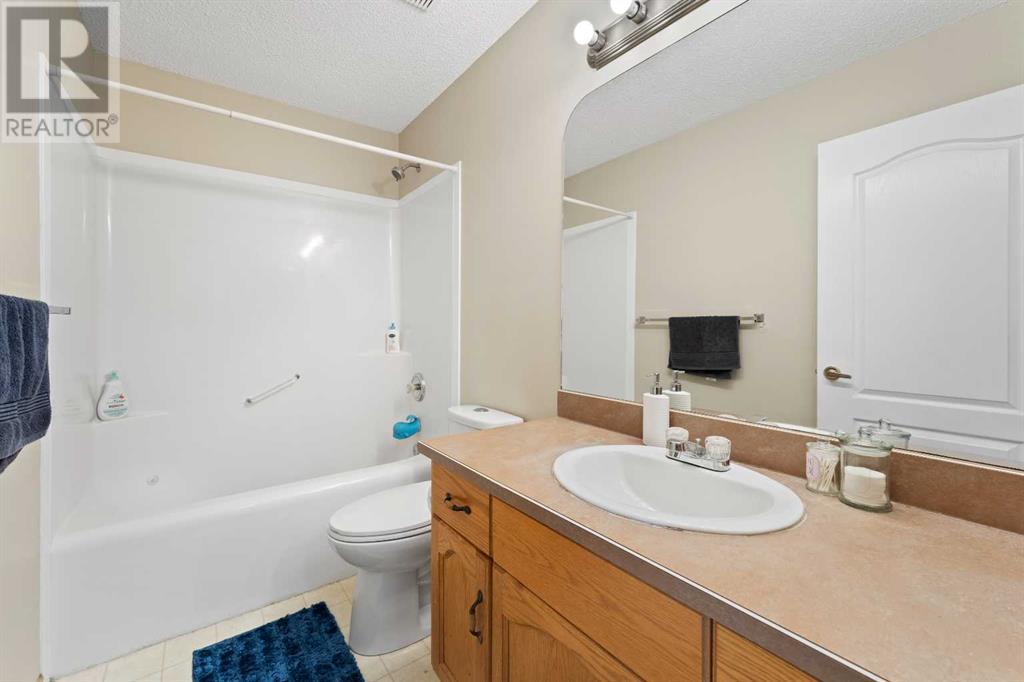Fall in Love with this Fully finished Amazing property in a popular SW Community of Somerset!! This 3 bedroom (plus Den), 2.5 bath home is located on a quiet cul-de-sac and backs onto a playground and park area. The main floor features a bright and sunny Living Room and boasts good sized windows to give you a view of the park. The Kitchen is large, offering plenty of cupboards and counter space and is open to the Living Room and Dining area. The upper floor offers 3 good sized bedrooms, fully carpeted with the Primary bedroom complete with a 4 piece ensuite bathroom and large walk in closet. For added convenience, the other two bedrooms also feature a walk in closet and share a common bathroom. The basement gives you plenty of space with a large recreation room, plenty of storage space and laundry area. This vibrant community is known well for being a friendly and family oriented area with plenty of parks, green spaces, walking paths and the ever popular Somerset Water Park. Easy access to public transportation, schools, shopping and restaurants make this an ideal fit for you and your family. This property is perfect for a Buyer who is able to assume the current Tenant and move in just before Christmas. View this home today! (id:37074)
Property Features
Property Details
| MLS® Number | A2221012 |
| Property Type | Single Family |
| Neigbourhood | Southwest Calgary |
| Community Name | Somerset |
| Amenities Near By | Park, Playground, Schools, Shopping |
| Features | No Smoking Home |
| Parking Space Total | 4 |
| Plan | 9910669 |
| Structure | Deck |
Parking
| Attached Garage | 2 |
Building
| Bathroom Total | 3 |
| Bedrooms Above Ground | 3 |
| Bedrooms Total | 3 |
| Appliances | Washer, Refrigerator, Dishwasher, Stove, Dryer |
| Basement Development | Finished |
| Basement Type | Full (finished) |
| Constructed Date | 1999 |
| Construction Material | Wood Frame |
| Construction Style Attachment | Detached |
| Cooling Type | None |
| Exterior Finish | Vinyl Siding |
| Flooring Type | Carpeted, Laminate |
| Foundation Type | Poured Concrete |
| Half Bath Total | 1 |
| Heating Type | Forced Air |
| Stories Total | 2 |
| Size Interior | 1,447 Ft2 |
| Total Finished Area | 1446.99 Sqft |
| Type | House |
Rooms
| Level | Type | Length | Width | Dimensions |
|---|---|---|---|---|
| Second Level | 4pc Bathroom | 4.92 Ft x 9.00 Ft | ||
| Second Level | 4pc Bathroom | 8.42 Ft x 4.92 Ft | ||
| Second Level | Bedroom | 9.83 Ft x 12.83 Ft | ||
| Second Level | Bedroom | 9.25 Ft x 12.83 Ft | ||
| Second Level | Primary Bedroom | 12.00 Ft x 14.25 Ft | ||
| Basement | Recreational, Games Room | 23.92 Ft x 12.33 Ft | ||
| Basement | Furnace | 12.33 Ft x 13.83 Ft | ||
| Main Level | 2pc Bathroom | 4.67 Ft x 4.92 Ft | ||
| Main Level | Dining Room | 11.00 Ft x 10.00 Ft | ||
| Main Level | Foyer | 7.58 Ft x 6.00 Ft | ||
| Main Level | Kitchen | 10.00 Ft x 9.17 Ft | ||
| Main Level | Living Room | 12.92 Ft x 12.42 Ft | ||
| Main Level | Office | 7.92 Ft x 8.58 Ft |
Land
| Acreage | No |
| Fence Type | Fence |
| Land Amenities | Park, Playground, Schools, Shopping |
| Size Frontage | 7.3 M |
| Size Irregular | 355.00 |
| Size Total | 355 M2|0-4,050 Sqft |
| Size Total Text | 355 M2|0-4,050 Sqft |
| Zoning Description | R-cg |






































