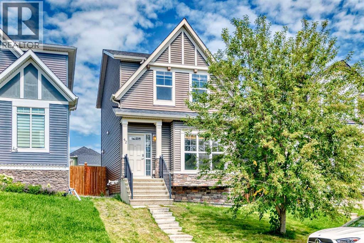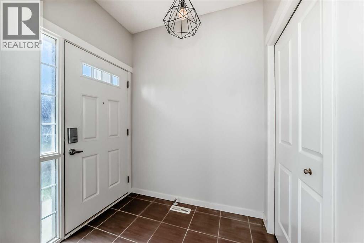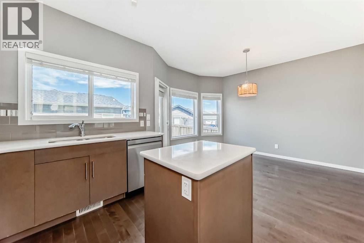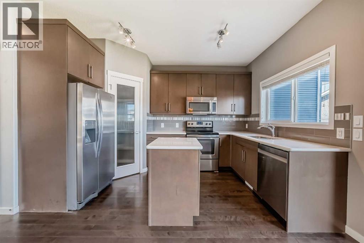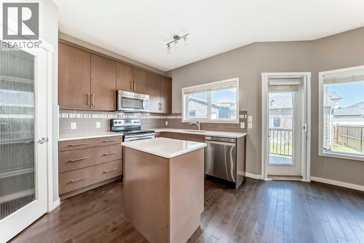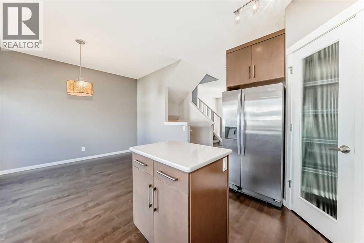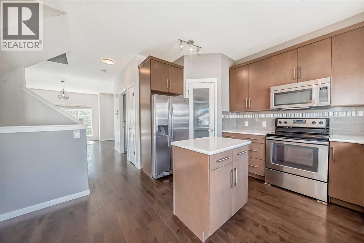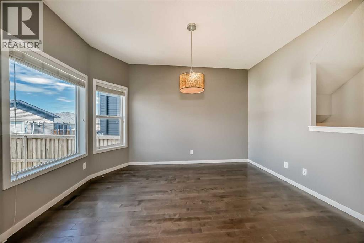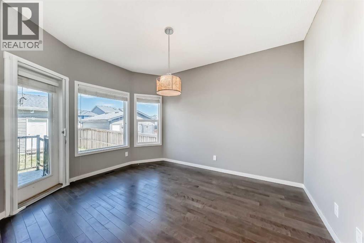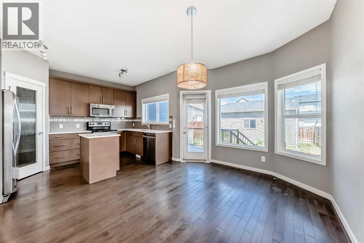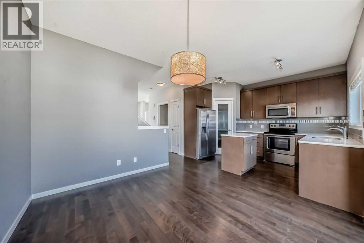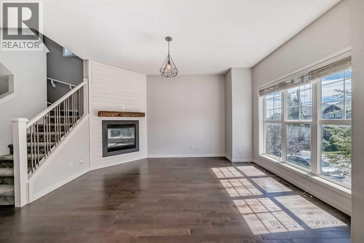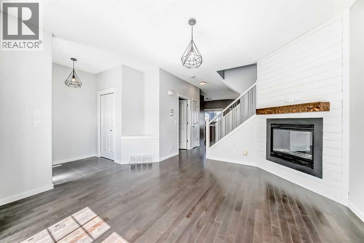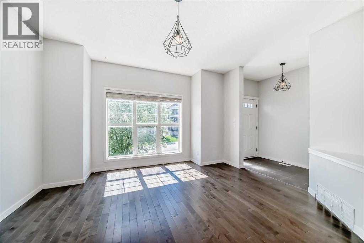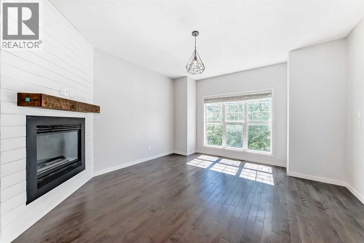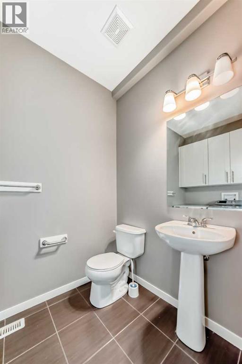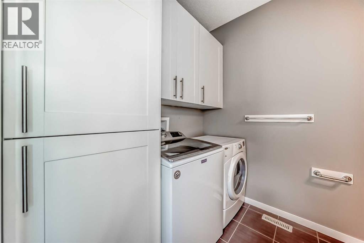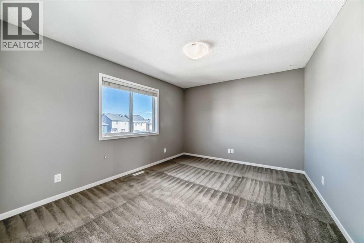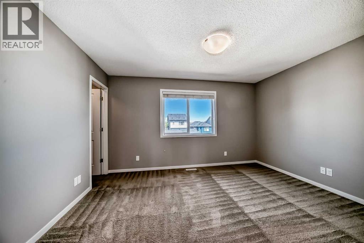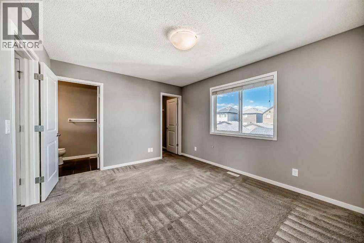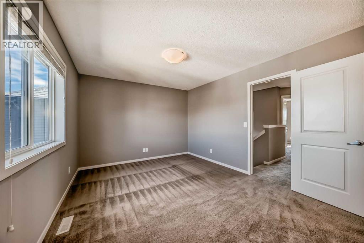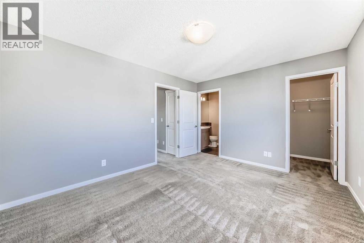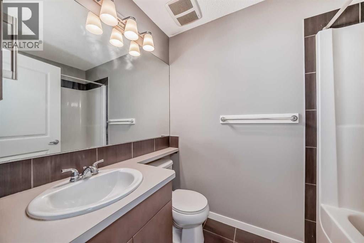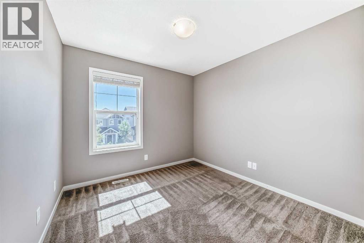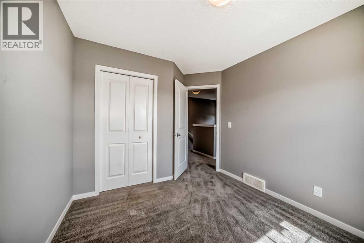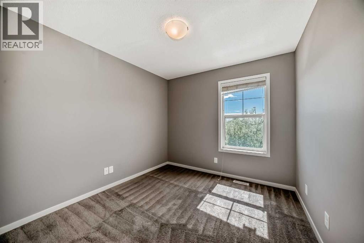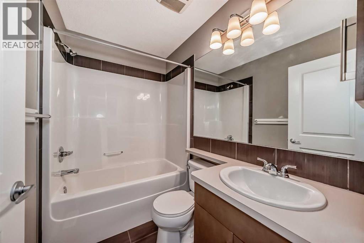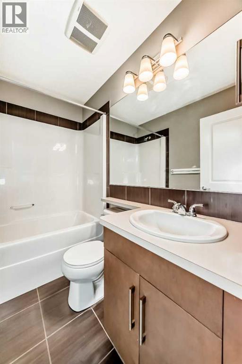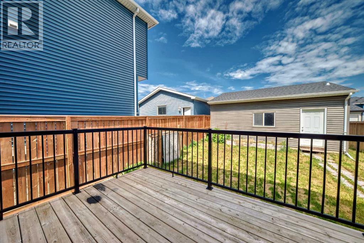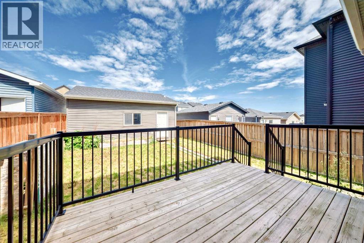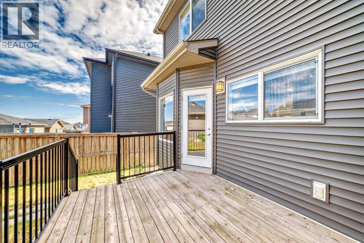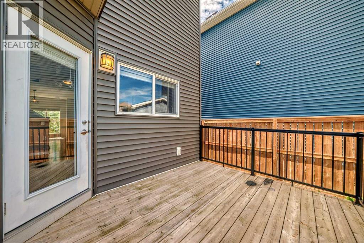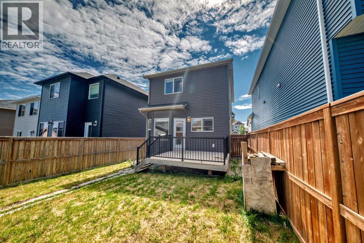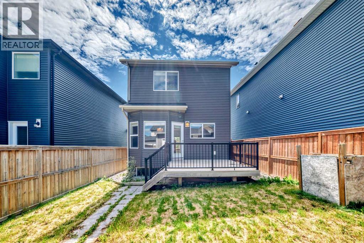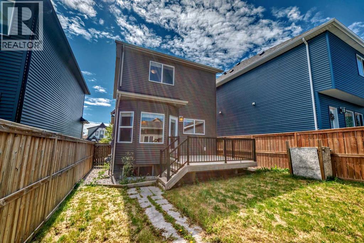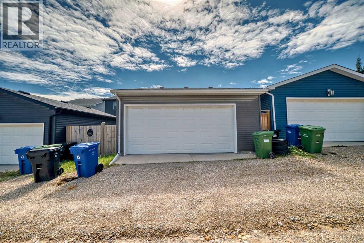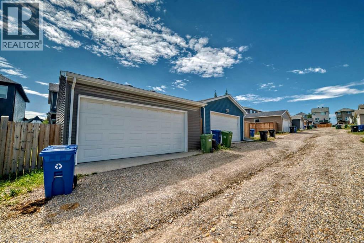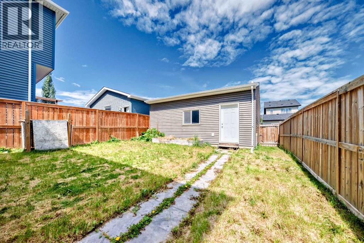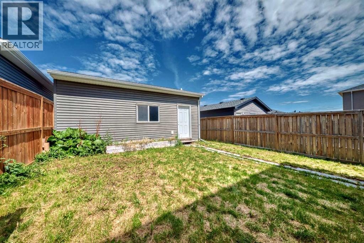Welcome to this beautifully maintained 2-storey home in the highly sought-after, family-friendly community of Nolan Hill. Offering over 1,300 sq.ft. above grade, this property is filled with natural light from its south-facing windows. The open-concept main floor boasts a modern kitchen with stainless steel appliances, a dining area, and a cozy living room with a gas fireplace. Upstairs, you’ll find three spacious bedrooms, including a primary suite with a walk-in closet and private ensuite. The full unfinished basement provides endless possibilities for future development. Recent updates include a new hot water tank (2022). Enjoy the landscaped backyard—perfect for BBQs—with an oversized double garage, built-in workbench, and 240V outlet. Ideally located close to parks, playgrounds, and shopping. This move-in ready home is waiting for you—book your showing today! (id:37074)
Property Features
Property Details
| MLS® Number | A2247467 |
| Property Type | Single Family |
| Neigbourhood | Northwest Calgary |
| Community Name | Nolan Hill |
| Amenities Near By | Playground, Schools, Shopping |
| Parking Space Total | 2 |
| Plan | 1113692 |
| Structure | Deck |
Parking
| Detached Garage | 2 |
Building
| Bathroom Total | 3 |
| Bedrooms Above Ground | 3 |
| Bedrooms Total | 3 |
| Appliances | Washer, Refrigerator, Dishwasher, Stove, Dryer, Garage Door Opener |
| Basement Development | Unfinished |
| Basement Type | Full (unfinished) |
| Constructed Date | 2012 |
| Construction Material | Wood Frame |
| Construction Style Attachment | Detached |
| Cooling Type | None |
| Exterior Finish | Stone, Vinyl Siding |
| Fireplace Present | Yes |
| Fireplace Total | 1 |
| Flooring Type | Carpeted, Ceramic Tile, Hardwood |
| Foundation Type | Poured Concrete |
| Half Bath Total | 1 |
| Heating Fuel | Natural Gas |
| Heating Type | Forced Air |
| Stories Total | 2 |
| Size Interior | 1,321 Ft2 |
| Total Finished Area | 1321 Sqft |
| Type | House |
Rooms
| Level | Type | Length | Width | Dimensions |
|---|---|---|---|---|
| Second Level | Bedroom | 9.92 Ft x 9.33 Ft | ||
| Second Level | Bedroom | 10.00 Ft x 9.25 Ft | ||
| Second Level | 4pc Bathroom | Measurements not available | ||
| Second Level | Primary Bedroom | 13.67 Ft x 11.00 Ft | ||
| Second Level | 4pc Bathroom | Measurements not available | ||
| Main Level | Living Room | 14.33 Ft x 13.67 Ft | ||
| Main Level | 2pc Bathroom | Measurements not available | ||
| Main Level | Dining Room | 13.00 Ft x 10.83 Ft | ||
| Main Level | Kitchen | 12.92 Ft x 8.17 Ft |
Land
| Acreage | No |
| Fence Type | Fence |
| Land Amenities | Playground, Schools, Shopping |
| Landscape Features | Lawn |
| Size Frontage | 8.53 M |
| Size Irregular | 291.00 |
| Size Total | 291 M2|0-4,050 Sqft |
| Size Total Text | 291 M2|0-4,050 Sqft |
| Zoning Description | Dc |

