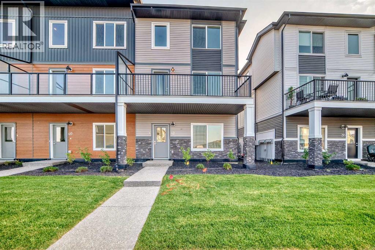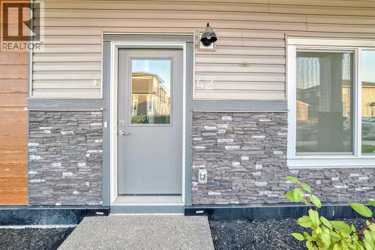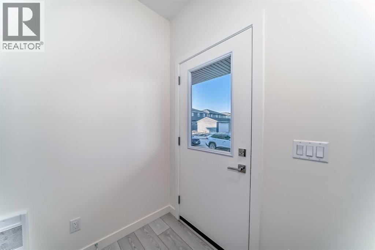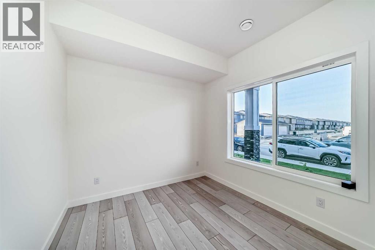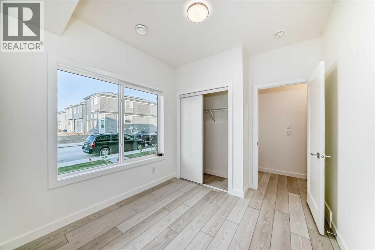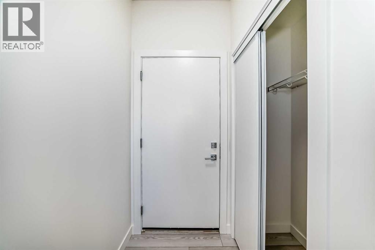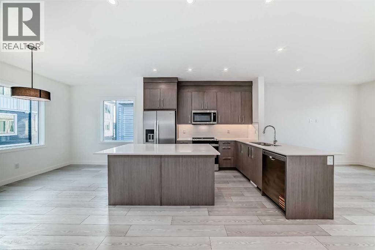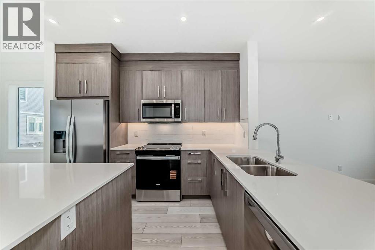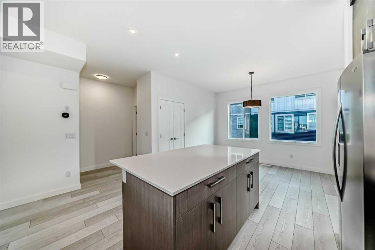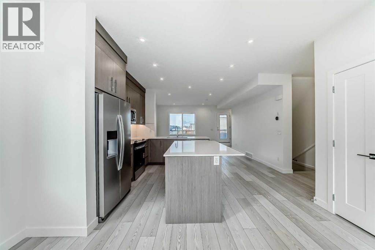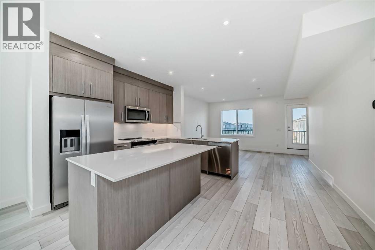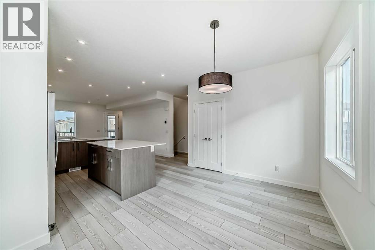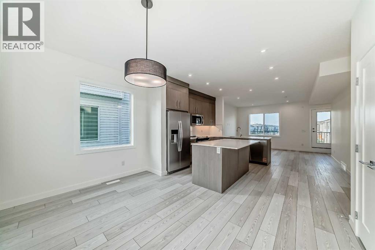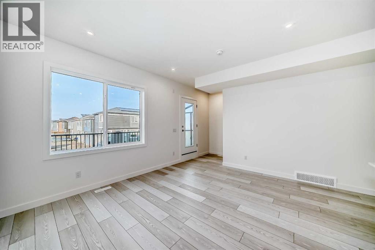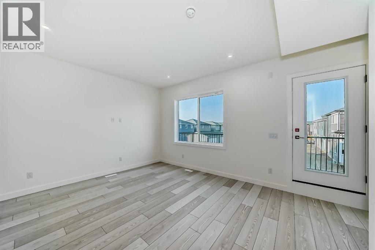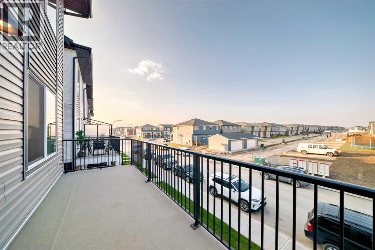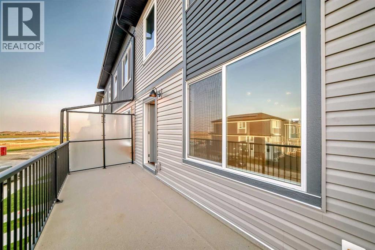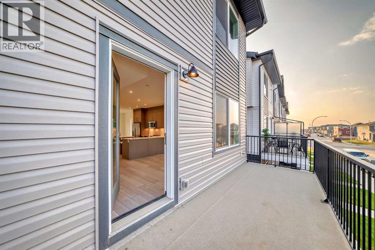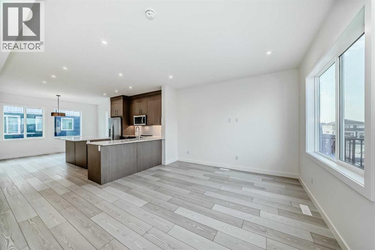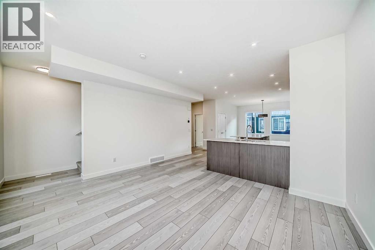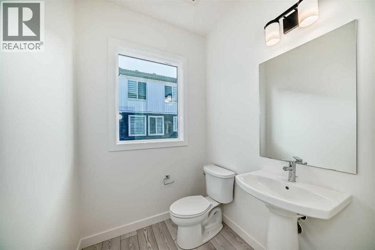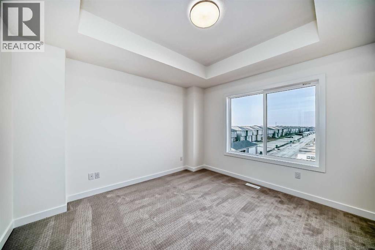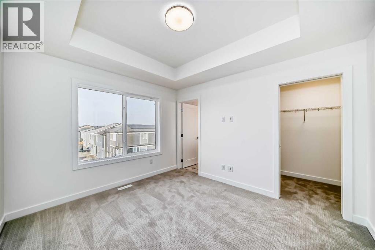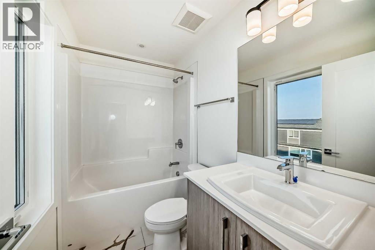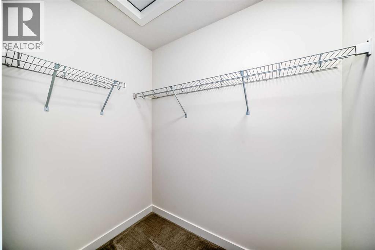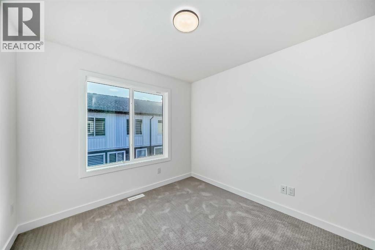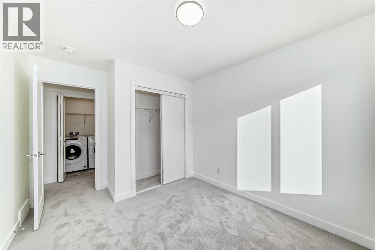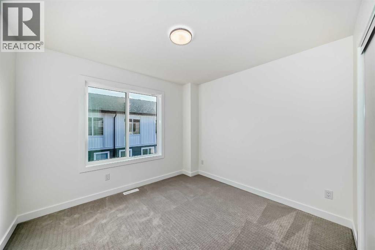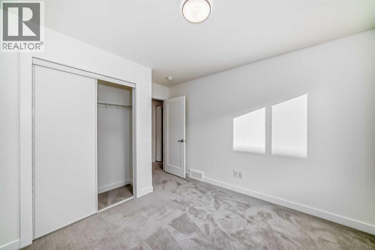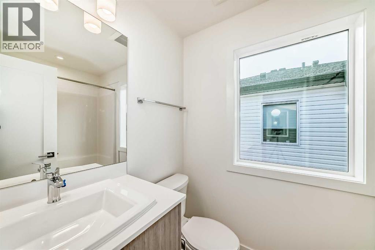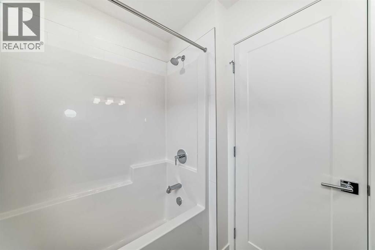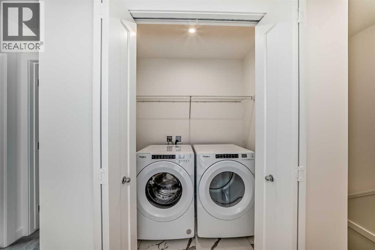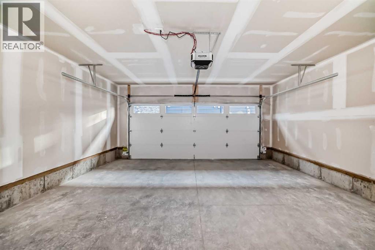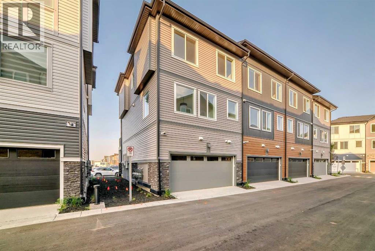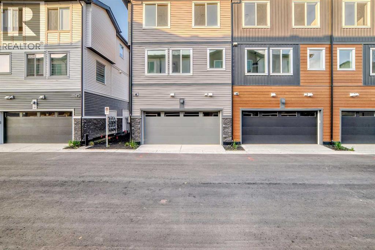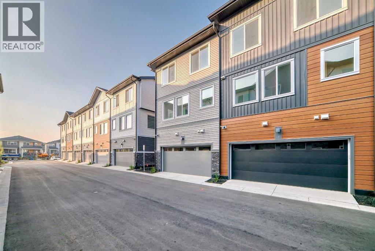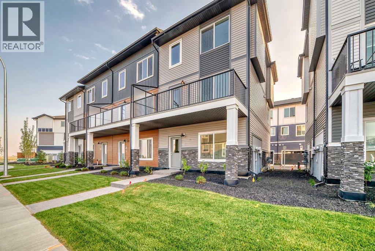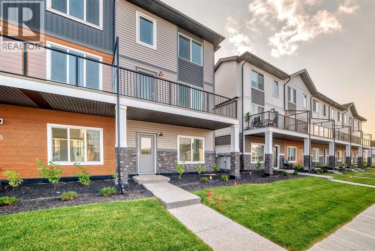**OPEN HOUSE 1-3pm, Sunday , Nov 2nd, 2025** This brand-new 2025 townhome offers modern living with thoughtful design.The entry level features a spacious closet and a bright bedroom with a large window, perfect as a guest room or private office.Upstairs, the main floor boasts an open-concept layout with a chef-inspired kitchen, complete with full-height cabinetry, a pantry, sleek stainless steel appliances, and an oversized quartz island. To one side is the dining area, and to the other, the inviting living room that opens onto a generous balcony, ideal for outdoor relaxation. A windowed two-piece bathroom completes this level.The top floor is designed for comfort, featuring a primary suite with a walk-in closet and a private four-piece ensuite. Two additional bedrooms, each with ample closet space, share a second four-piece bathroom. A convenient laundry room finishes this level.Additional highlights include an attached double garage and the advantage of being an end unit, offering extra natural light and privacy. (id:37074)
Property Features
Property Details
| MLS® Number | A2254462 |
| Property Type | Single Family |
| Neigbourhood | Northeast Calgary |
| Community Name | Cornerstone |
| Amenities Near By | Park, Playground, Shopping |
| Community Features | Pets Allowed With Restrictions |
| Features | Level |
| Parking Space Total | 2 |
| Plan | 2510409 |
Parking
| Attached Garage | 2 |
Building
| Bathroom Total | 3 |
| Bedrooms Above Ground | 3 |
| Bedrooms Below Ground | 1 |
| Bedrooms Total | 4 |
| Appliances | Washer, Refrigerator, Dishwasher, Stove, Dryer, Microwave Range Hood Combo |
| Basement Development | Unfinished |
| Basement Type | Full (unfinished) |
| Constructed Date | 2025 |
| Construction Material | Wood Frame |
| Construction Style Attachment | Attached |
| Cooling Type | None |
| Flooring Type | Carpeted, Vinyl Plank |
| Foundation Type | Poured Concrete |
| Half Bath Total | 1 |
| Heating Fuel | Natural Gas |
| Heating Type | Forced Air |
| Stories Total | 3 |
| Size Interior | 1,691 Ft2 |
| Total Finished Area | 1691 Sqft |
| Type | Row / Townhouse |
Rooms
| Level | Type | Length | Width | Dimensions |
|---|---|---|---|---|
| Lower Level | Other | 4.75 Ft x 6.92 Ft | ||
| Lower Level | Bedroom | 9.67 Ft x 9.08 Ft | ||
| Lower Level | Other | 4.33 Ft x 3.83 Ft | ||
| Lower Level | Storage | 6.58 Ft x 3.42 Ft | ||
| Main Level | Other | 6.58 Ft x 20.17 Ft | ||
| Main Level | Living Room | 15.00 Ft x 12.00 Ft | ||
| Main Level | Other | 10.83 Ft x 11.92 Ft | ||
| Main Level | Dining Room | 8.75 Ft x 13.33 Ft | ||
| Main Level | Pantry | 2.17 Ft x 4.17 Ft | ||
| Main Level | 2pc Bathroom | 5.75 Ft x 5.33 Ft | ||
| Upper Level | Primary Bedroom | 10.50 Ft x 11.92 Ft | ||
| Upper Level | Other | 6.50 Ft x 4.42 Ft | ||
| Upper Level | 4pc Bathroom | 4.92 Ft x 8.33 Ft | ||
| Upper Level | Bedroom | 9.92 Ft x 10.50 Ft | ||
| Upper Level | Bedroom | 9.42 Ft x 9.83 Ft | ||
| Upper Level | 4pc Bathroom | 8.00 Ft x 5.58 Ft | ||
| Upper Level | Laundry Room | 4.42 Ft x 6.08 Ft |
Land
| Acreage | No |
| Fence Type | Not Fenced |
| Land Amenities | Park, Playground, Shopping |
| Size Total Text | Unknown |
| Zoning Description | M-g |

