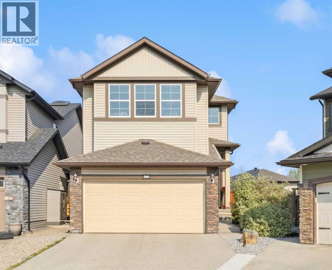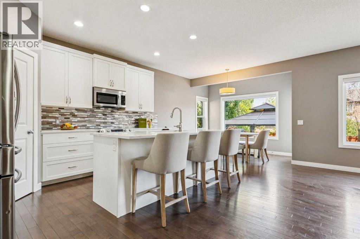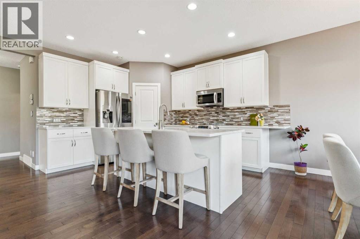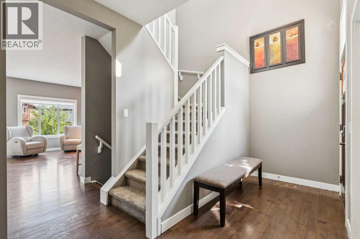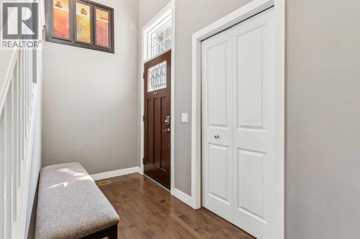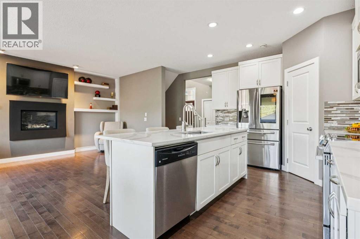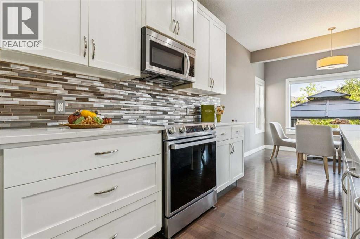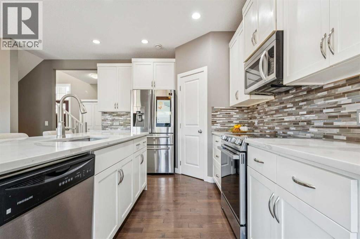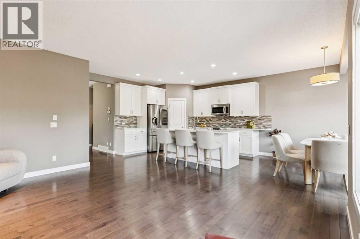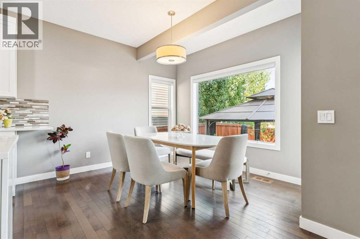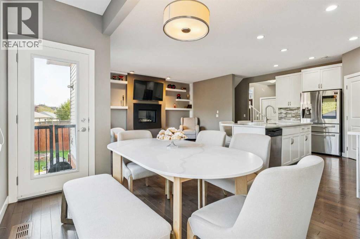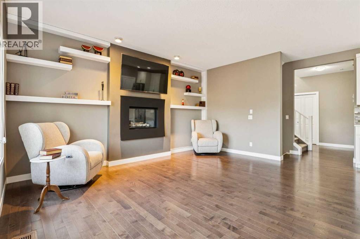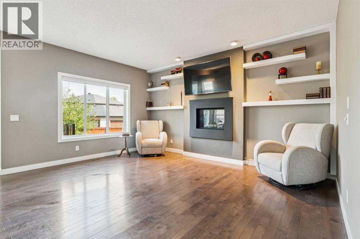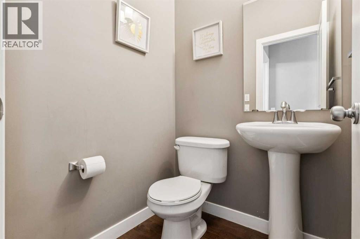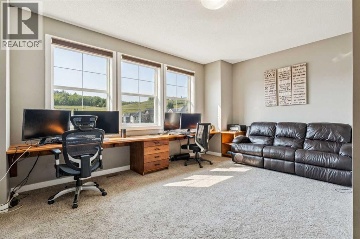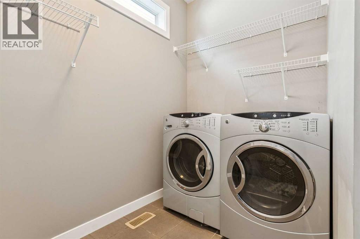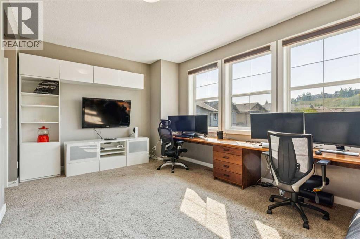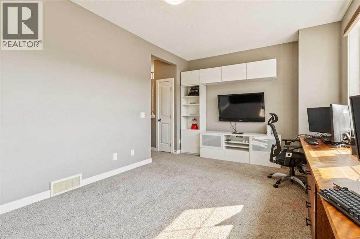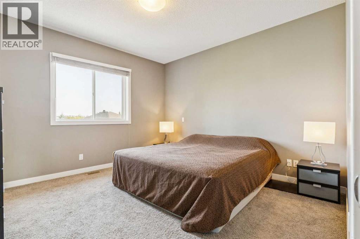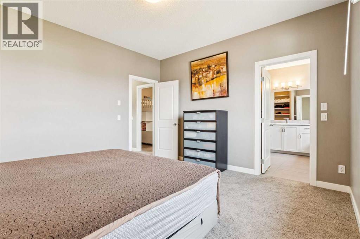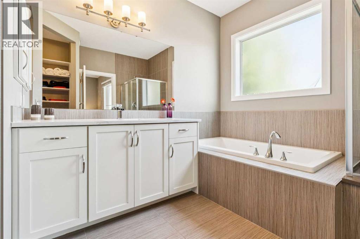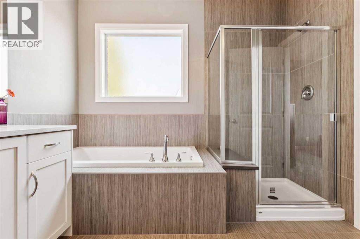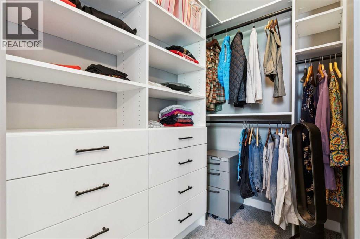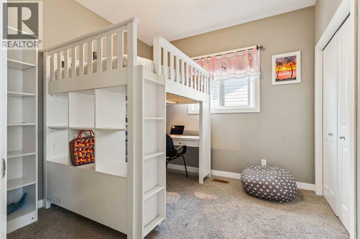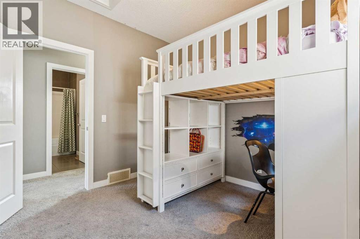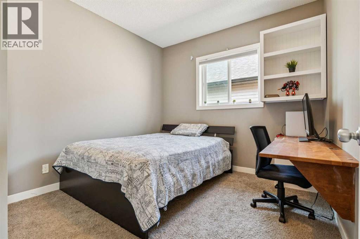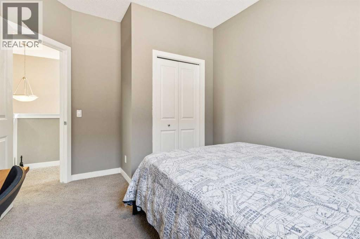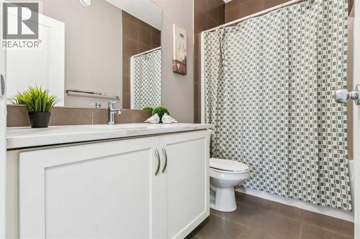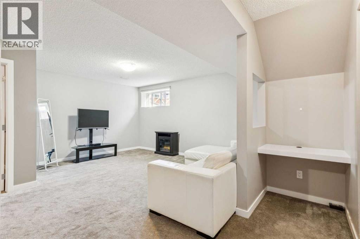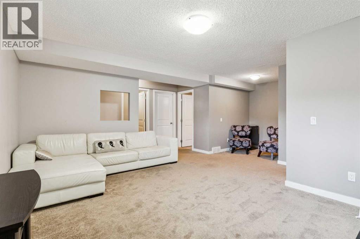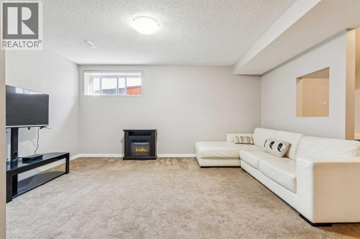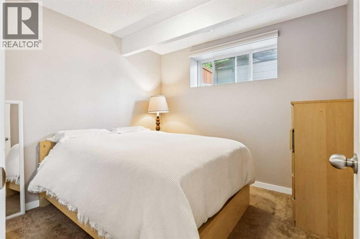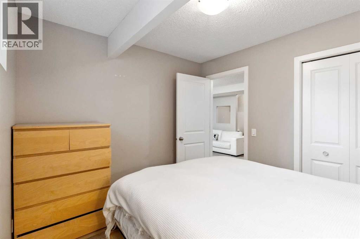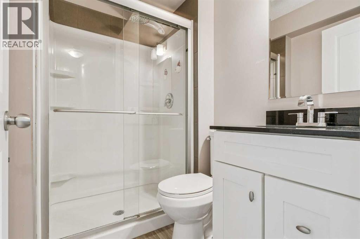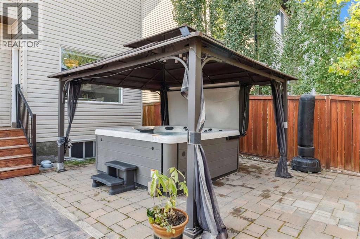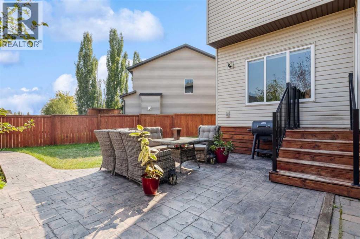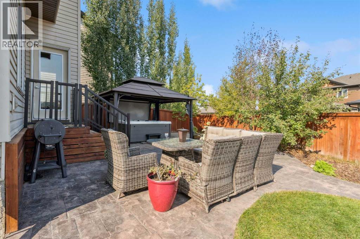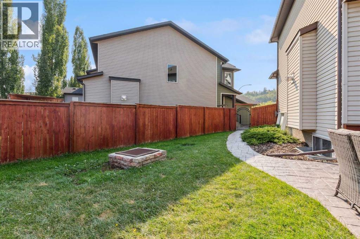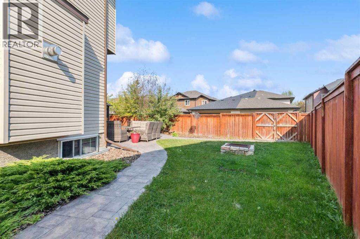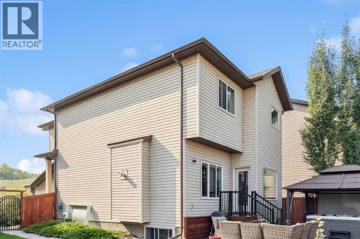Need to sell your current home to buy this one?
Find out how much it will sell for today!
Welcome to 42 Chaparral Valley Place SE! A thoughtfully designed two-story residence set in a quiet cul-de-sac within a friendly, sunny neighborhood, featuring a west-facing exterior with the garage door aligned accordingly. With over 2400sqft of developed space, this home offers a versatile layout with bright, contemporary finishes and comfortable spaces for work, family life, and relaxation. On the main floor, you will find an open-concept living area anchored by a modern kitchen including stainless steel appliance with a nice sized granite island and eat up bar. Plenty of storage including pot drawers and a corner pantry. The 9ft ceilings give you a great sense of space. The dining area seats up to 6 while the living room is inviting with a fireplace that adds warmth and ambiance, making this space ideal for both entertaining and everyday living. A practical entry from the garage leads to a wide laundry room with wall shelves for organized storage.The upper level comprises three bedrooms, including a generous primary retreat featuring a large soaking tub, a separate shower, and a walk-in closet with a everyday elite closet organizer. Two additional bedrooms and a bright bonus room provide flexible space that can function as a large home office or an additional living area. There are 9ft ceilings on the upper floor which isn't very common.The outdoor area offers an inviting retreat with an expansive backyard that features a large patio space, perfect for placing your own outdoor furniture and enjoying time outside. The yard also includes established fruit trees and a two-year-old hot tub, protected year-round by a gazebo—ideal for summer gatherings or relaxing fall evenings with hot chocolate. Another key point to note is that the roof was replaced only three years ago, ensuring reliab le performance for many years to come. There is no immediate need for replacement. Chaparral Valley is a welcoming community with convenient access to parks, schools, shopping, and major routes, making it an ideal setting for families, and anyone seeking comfortable, flexible living. With Blue Devil Golf Club right around the corner, it is a great location if you are a golfer. If nature is more your game it is close to the river and only a 10 minute walk to Fish Creek, but one of the few streets in Chaparral Valley not in the flood zone. The neighboring community of Wolf Willow is in a continuing development phase, with new commercial projects and new homes nearby, signaling a bright future and expanded amenities for you to enjoy. Have we piqued your interest? Book your private showing today! (id:37074)
Property Features
Fireplace: Fireplace
Cooling: None
Heating: Forced Air
Landscape: Landscaped

