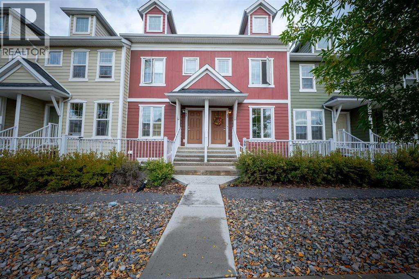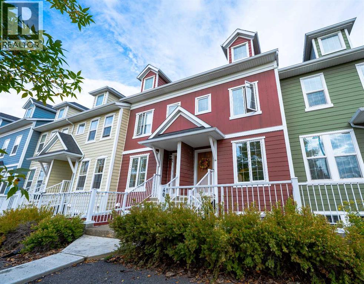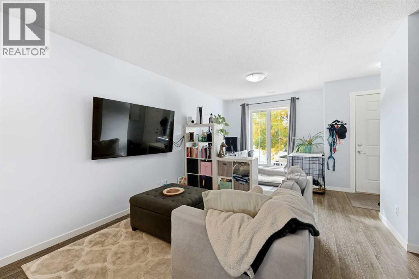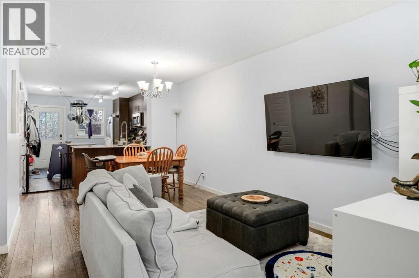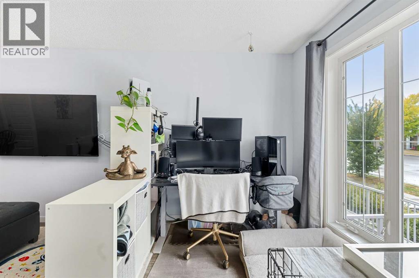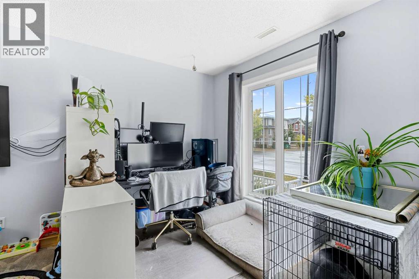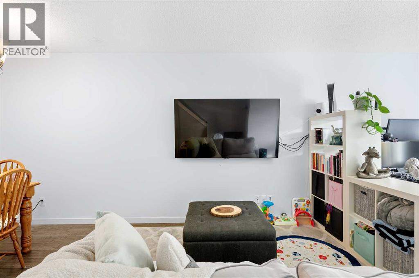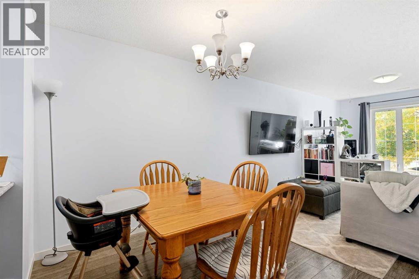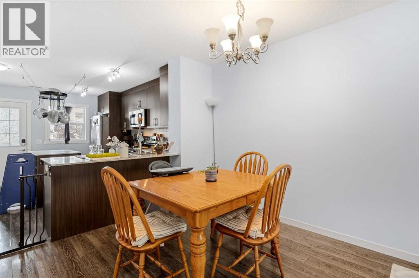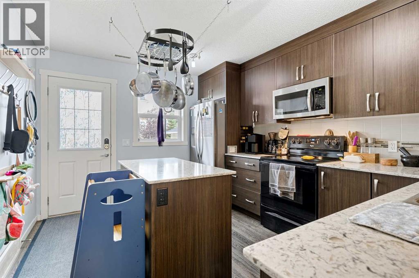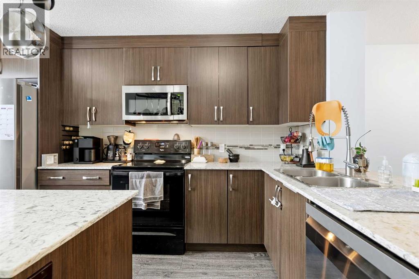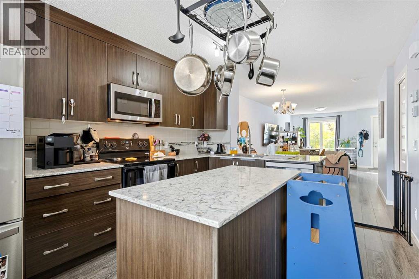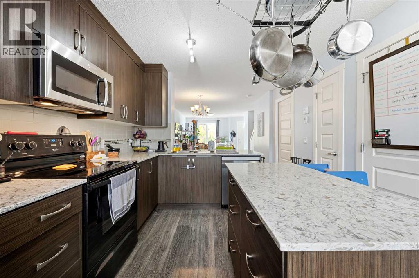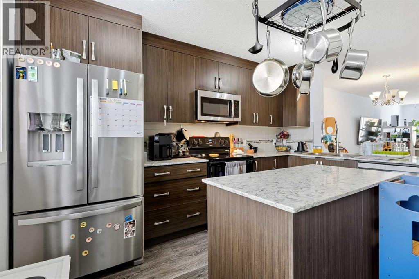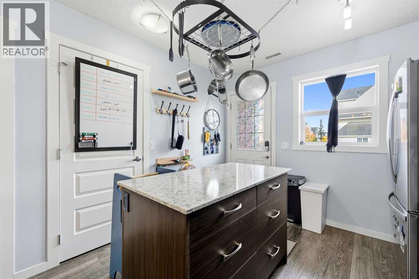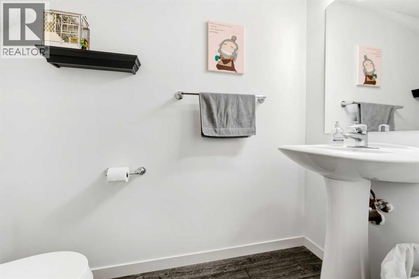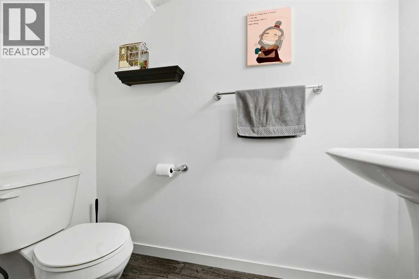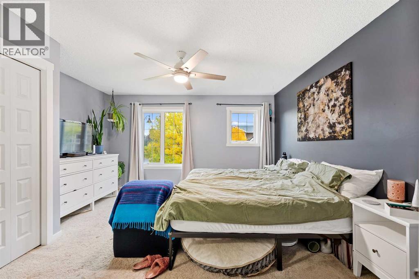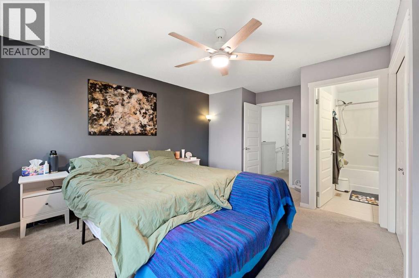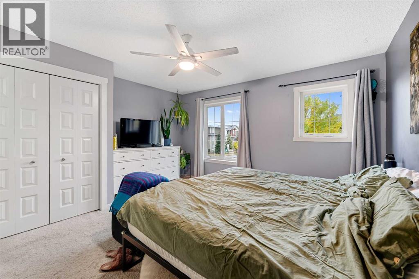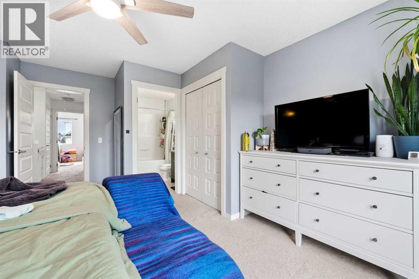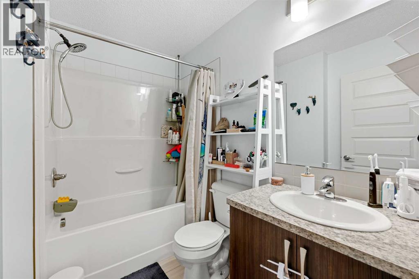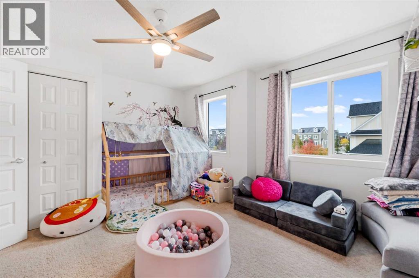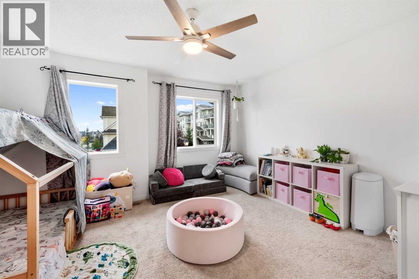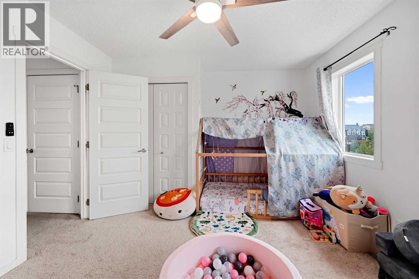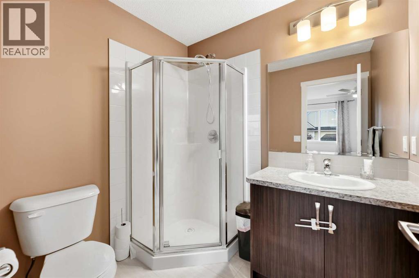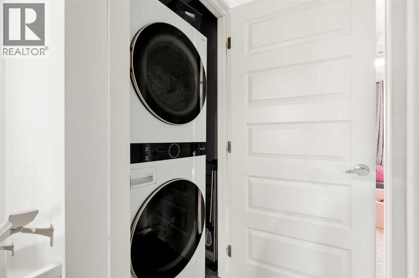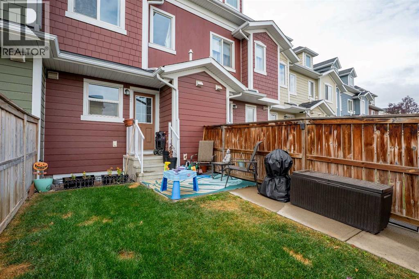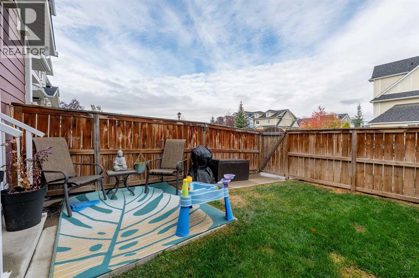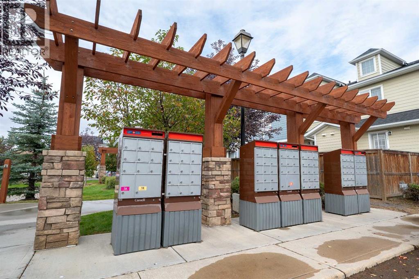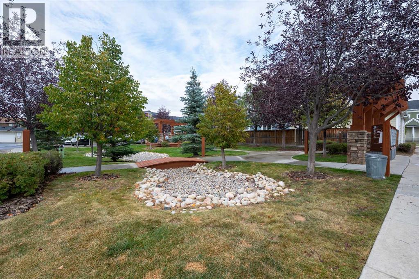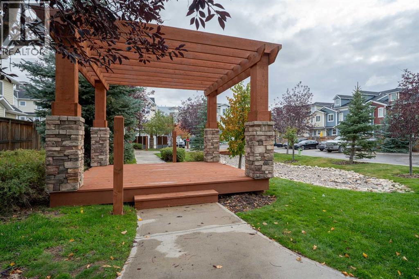Need to sell your current home to buy this one?
Find out how much it will sell for today!
Welcome to 42 Auburn Bay Link SE, a bright and inviting townhome perfectly situated on a quiet, tree-lined street with the convenience of on-street parking right out front. Enjoy all that lake community living has to offer with full access to Auburn Bay Lake and its year-round amenities.You’ll love the location — just minutes from the Seton Shopping District, where you’ll find endless dining options, grocery stores, multiple liquor stores, coffee shops, and even a Cineplex theatre. Outdoor lovers will appreciate the biking and walking paths that connect to Cranston and the Bow River pathway system, ideal for evening strolls or weekend rides.Inside, the open-concept main floor is bright and functional, with large west-facing windows that fill the space with natural light. There’s a handy half bath on the main level, space for a full-sized dining table, and a modern kitchen featuring sleek quartz countertops. The back entrance offers easy access to your parking stall and nearby visitor parking, plus the garbage chute is just steps away for added convenience.Upstairs, you’ll find laundry on the same level, a large linen/storage closet, and two generous bedrooms, each with its own private ensuite. The primary bedroom faces west for lovely evening light and features a 4-piece ensuite bathroom. There’s also attic storage — perfect for those extra boxes or seasonal items.Commuting is simple with quick access to Deerfoot and Stoney Trail, and you’re close to neighbouring communities like Seton and Mahogany.Whether you’re a first-time buyer, downsizer, or young family, this home offers the perfect mix of comfort, convenience, and community — all in one of Calgary’s most sought-after lake neighbourhoods. (id:37074)
Property Features
Cooling: None
Heating: Central Heating
Landscape: Lawn

