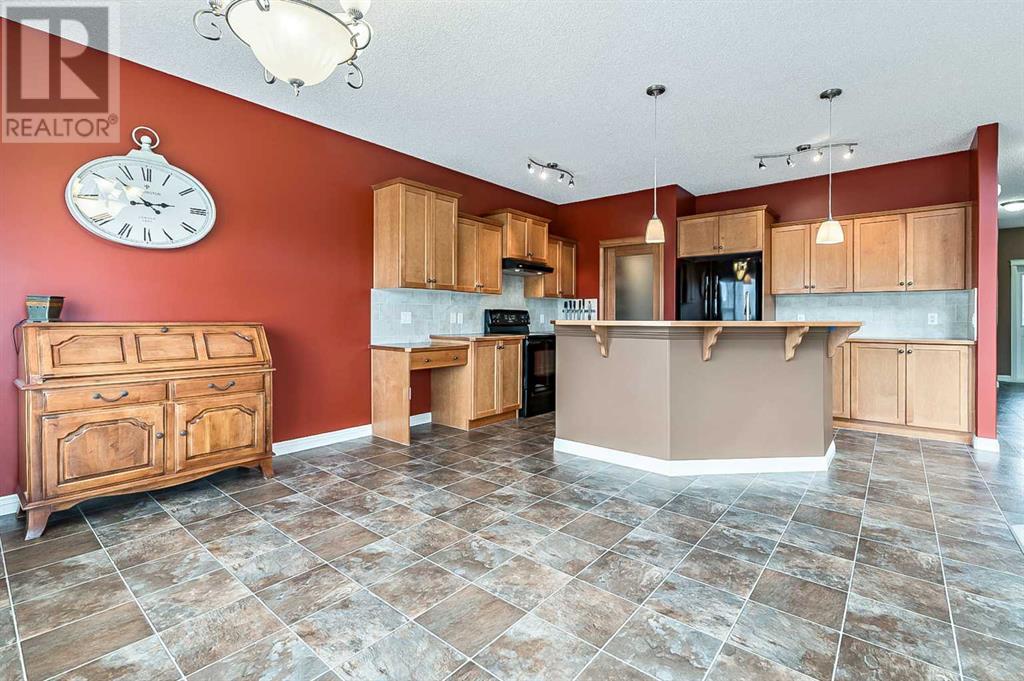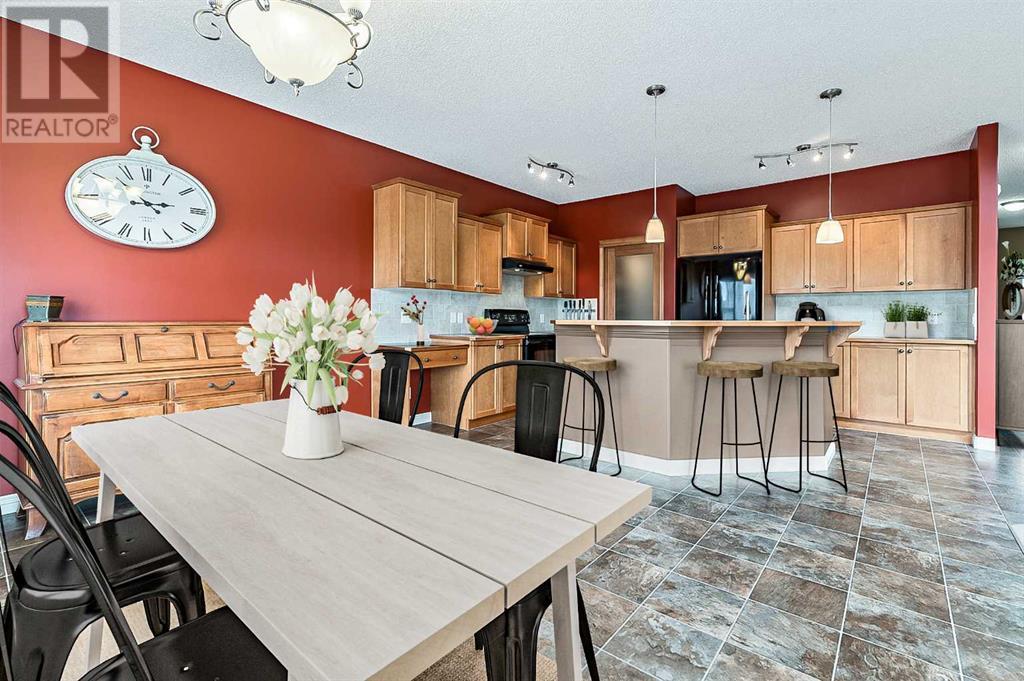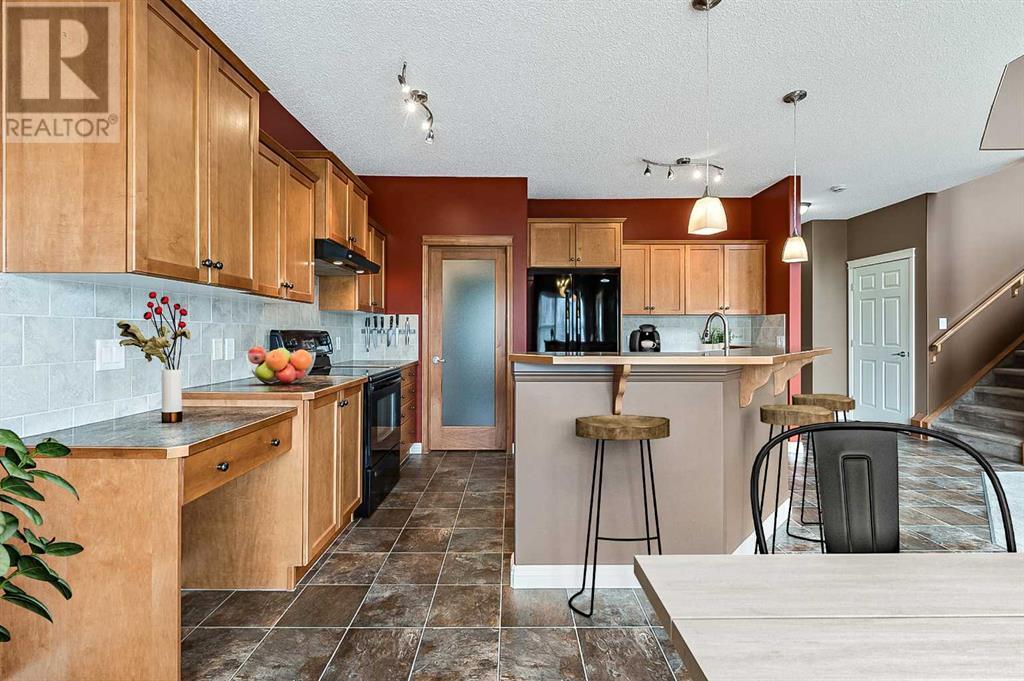LET THE SUN SHINE IN !! This big, bright, beautiful 2298 sq. ft., 2 storey home, located on a quiet cul-de-sac, has just what you're looking for ! The main floor features an open concept design with the living room ( WITH VAULTED CEILING AND BIG, BEAUTIFUL WINDOWS ) , kitchen ( WITH ISLAND WITH BREAKFAST BAR ) and dining area ( WITH ACCESS TO THE DECK ) all flowing together ! You'll also love the private office ( AT THE FRONT DOOR ), main floor laundry, mudroom ( WITH GARAGE ACCESS ), 2 pc bath and walk through pantry ! Upstairs you'll find 3 big bedrooms, including the huge primary suite ( WITH A 5 PC. ENSUITE & WALK IN CLOSET ) a large bonus room, and a family 4 pc. bath ! Downstairs boasts a recently ( PROFESSIONALLY ) finished basement with large family / games room ( WITH BAR ), 4 pc. bath and private gym area ! There's a insulted & drywalled double attached front garage ( WITH WORK BENCHES AND PLENTY OF STORAGE ) .You'll love the huge landscaped yard ( WITH TONS OF PERENNIALS ), front porch and massive multi level rear deck ( WITH COMPOSITE DECKING ) !! Don't delay, book your showing today !! (id:37074)
Property Features
Property Details
| MLS® Number | A2213212 |
| Property Type | Single Family |
| Neigbourhood | Drake Landing |
| Community Name | Drake Landing |
| Features | Cul-de-sac, No Neighbours Behind, No Smoking Home |
| Parking Space Total | 4 |
| Plan | 0511868 |
| Structure | Deck |
| View Type | View |
Parking
| Attached Garage | 2 |
Building
| Bathroom Total | 4 |
| Bedrooms Above Ground | 3 |
| Bedrooms Total | 3 |
| Appliances | Washer, Refrigerator, Dishwasher, Stove, Dryer, Hood Fan, Window Coverings, Garage Door Opener |
| Basement Development | Finished |
| Basement Type | Full (finished) |
| Constructed Date | 2007 |
| Construction Material | Wood Frame |
| Construction Style Attachment | Detached |
| Cooling Type | None |
| Exterior Finish | Stone, Vinyl Siding |
| Fireplace Present | Yes |
| Fireplace Total | 1 |
| Flooring Type | Carpeted, Ceramic Tile, Linoleum |
| Foundation Type | Poured Concrete |
| Half Bath Total | 1 |
| Heating Fuel | Natural Gas |
| Heating Type | Forced Air |
| Stories Total | 2 |
| Size Interior | 2,298 Ft2 |
| Total Finished Area | 2297.6 Sqft |
| Type | House |
Rooms
| Level | Type | Length | Width | Dimensions |
|---|---|---|---|---|
| Second Level | Primary Bedroom | 12.83 Ft x 14.00 Ft | ||
| Second Level | Bedroom | 9.42 Ft x 12.58 Ft | ||
| Second Level | Bedroom | 10.50 Ft x 12.67 Ft | ||
| Second Level | Bonus Room | 12.42 Ft x 16.17 Ft | ||
| Second Level | 5pc Bathroom | 8.17 Ft x 12.25 Ft | ||
| Second Level | 4pc Bathroom | 5.00 Ft x 8.17 Ft | ||
| Basement | 4pc Bathroom | 5.00 Ft x 9.00 Ft | ||
| Basement | Recreational, Games Room | 12.25 Ft x 14.58 Ft | ||
| Basement | Family Room | 12.25 Ft x 15.75 Ft | ||
| Basement | Bonus Room | 6.08 Ft x 12.83 Ft | ||
| Basement | Other | 10.00 Ft x 14.17 Ft | ||
| Basement | Furnace | 9.00 Ft x 12.67 Ft | ||
| Main Level | Other | 6.50 Ft x 8.00 Ft | ||
| Main Level | Office | 10.25 Ft x 11.00 Ft | ||
| Main Level | Living Room | 13.00 Ft x 16.00 Ft | ||
| Main Level | Dining Room | 11.17 Ft x 14.00 Ft | ||
| Main Level | Kitchen | 10.67 Ft x 13.17 Ft | ||
| Main Level | Other | 5.33 Ft x 8.75 Ft | ||
| Main Level | Laundry Room | 5.33 Ft x 6.00 Ft | ||
| Main Level | 2pc Bathroom | 3.33 Ft x 7.00 Ft |
Land
| Acreage | No |
| Fence Type | Fence |
| Landscape Features | Landscaped |
| Size Frontage | 8.5 M |
| Size Irregular | 10094.00 |
| Size Total | 10094 Sqft|7,251 - 10,889 Sqft |
| Size Total Text | 10094 Sqft|7,251 - 10,889 Sqft |
| Zoning Description | Tn |






















































