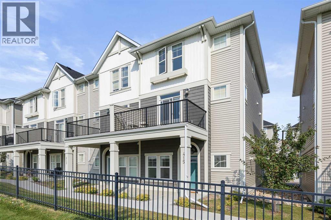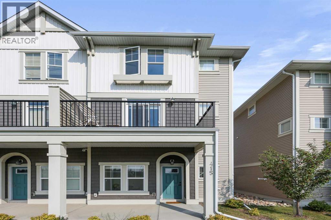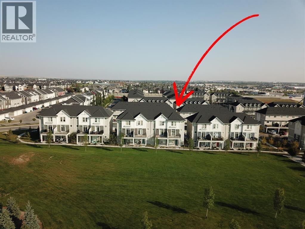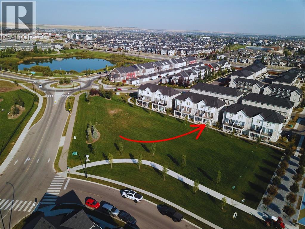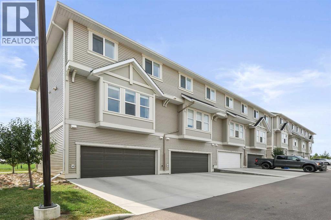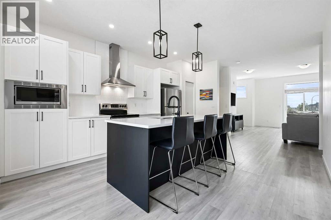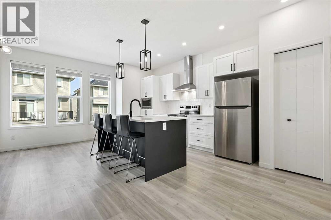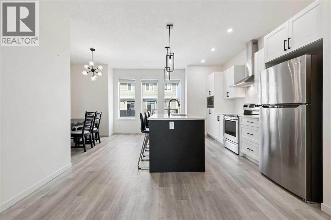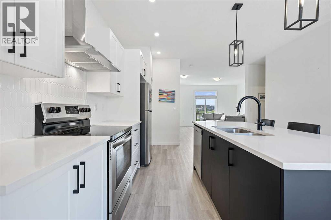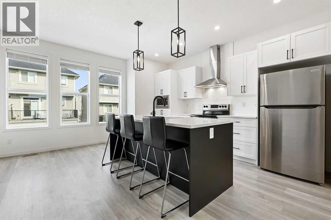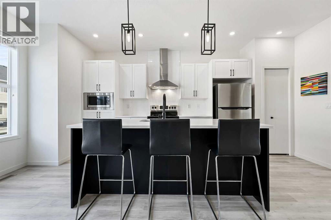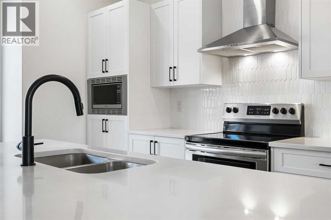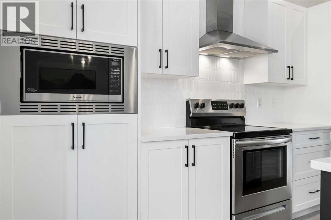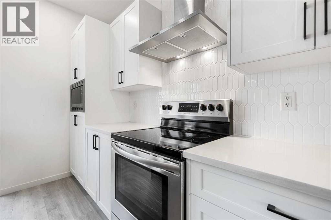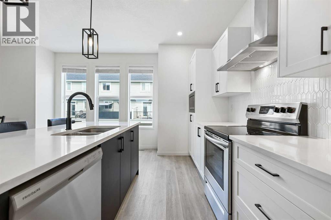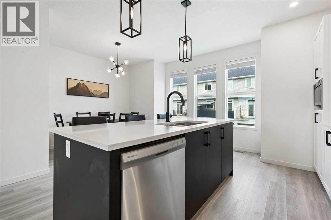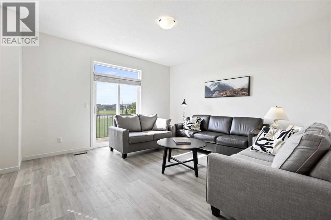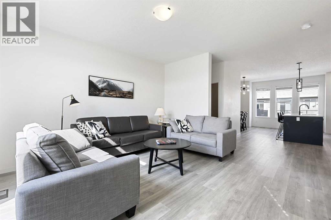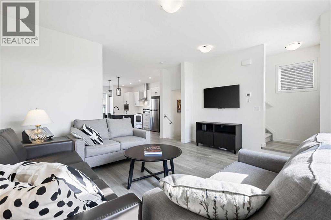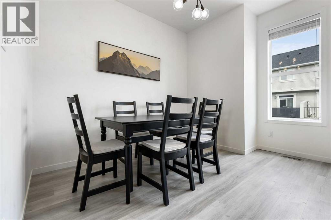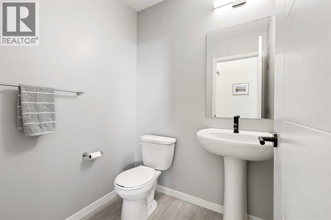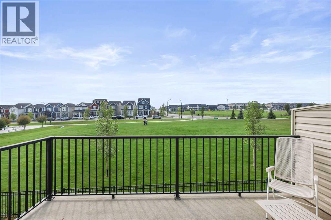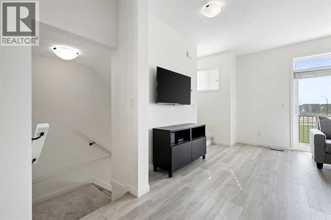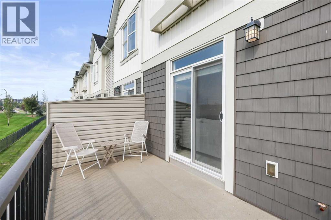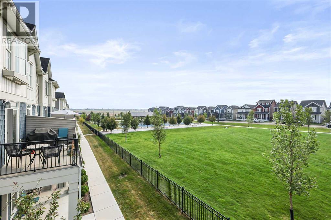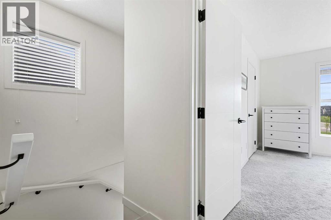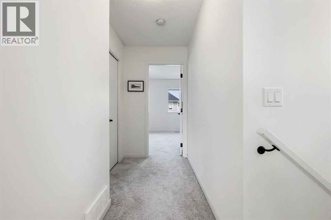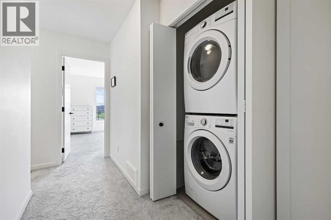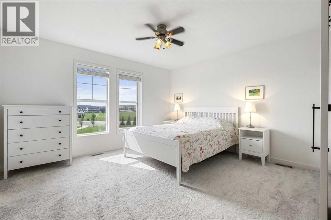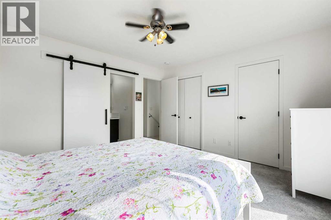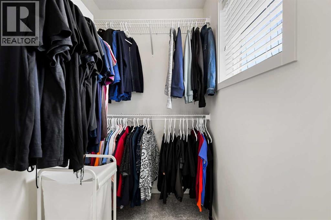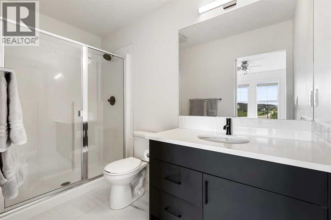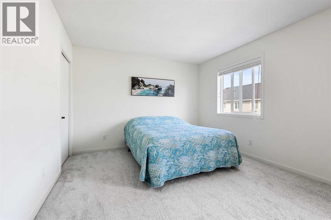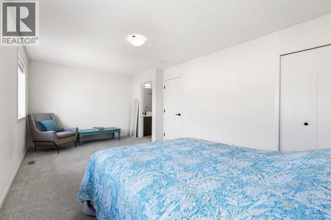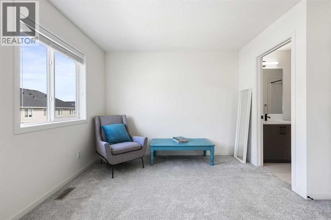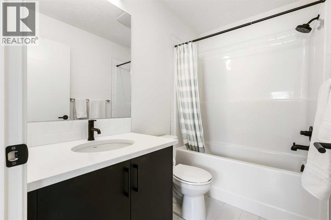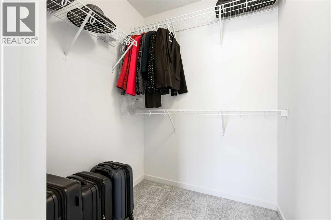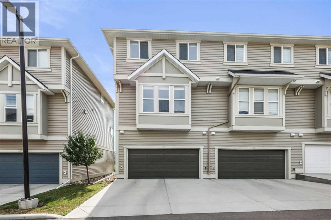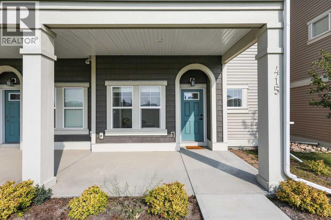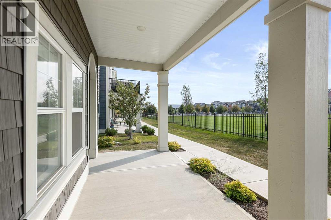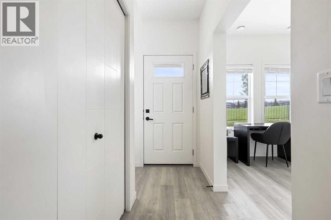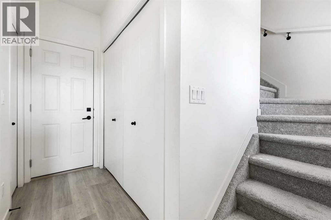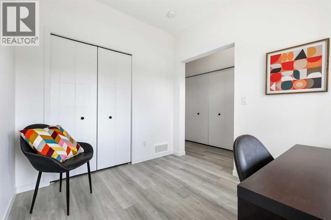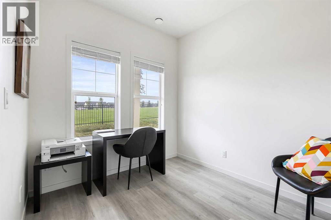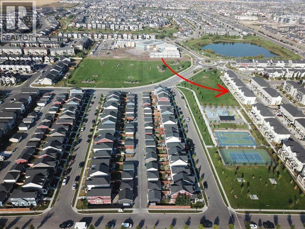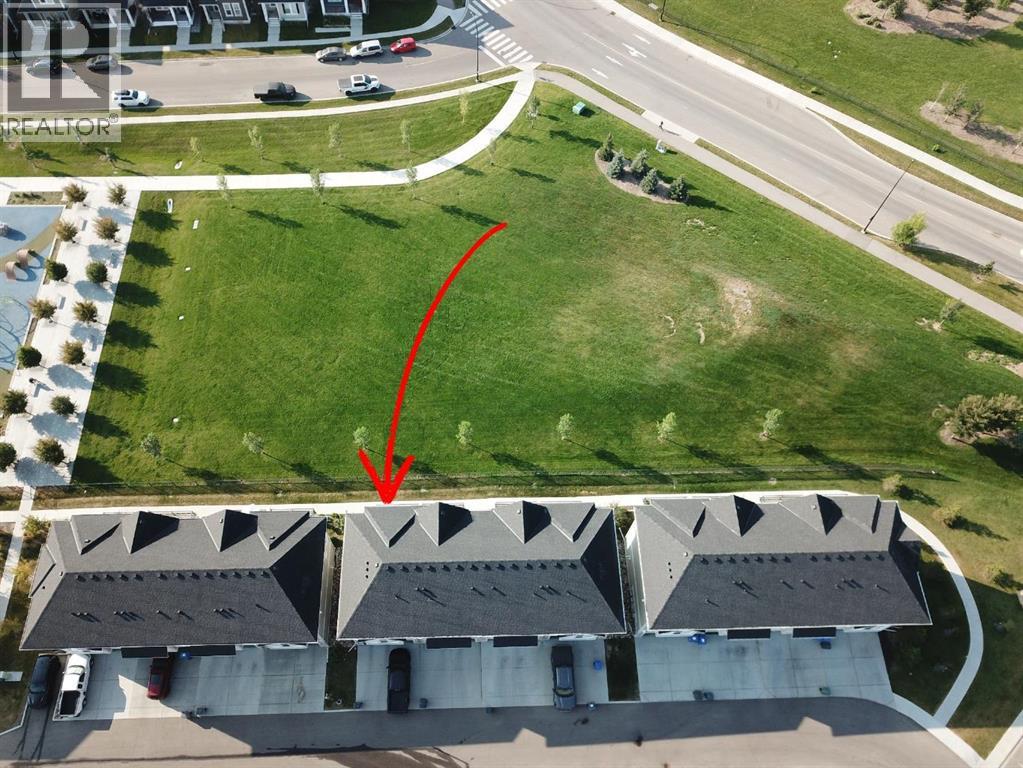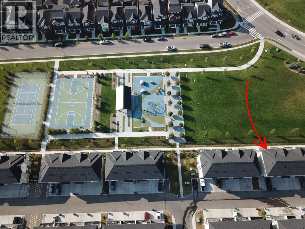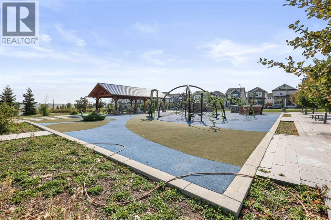Need to sell your current home to buy this one?
Find out how much it will sell for today!
OPEN HOUSE SUNDAY SEPTEMBER 21ST 2:00pm - 4:00pm. Overlooking the park in desirable South Point, this stunning end-unit townhome with dual primary suites blends style, function, and a touch of elegance. From the moment you arrive, the charming appeal with covered front porch sets the tone for what’s inside.The entry-level offers a versatile flex space perfect for today’s lifestyle — ideal for a private home office, kids’ playroom, or personal gym. Head upstairs to the bright and open main living area, where luxury vinyl plank flooring, oversized windows, and thoughtful design create a welcoming atmosphere. The chef-inspired kitchen is the star of the home, showcasing timeless white cabinetry, a large center island with quartz counters, stylish black fixtures, stainless steel appliances, and plenty of storage. The spacious dining area features a designer accent wall and modern lighting, while the living room opens directly to a full-length south-facing deck overlooking the park — a perfect place to relax and entertain.Upstairs you’ll find two generous bedrooms, each with its own ensuite bathroom, offering comfort and privacy for family or guests. The convenience of upstairs laundry makes daily living effortless. The lower level includes a double attached garage with extra storage, completing this well-planned home.Situated just steps from the park and playground, with the school a short walk away, South Point offers an incredible community lifestyle. Enjoy quick access to shopping, restaurants, walking paths, and commuter routes. This move-in ready townhome combines stylish updates, low-maintenance living, and a location that’s second to none.Don’t miss your chance to own a beautiful townhome with a rare park-facing location in one of Airdrie’s most sought-after communities. (id:37074)
Property Features
Cooling: None
Heating: Forced Air

