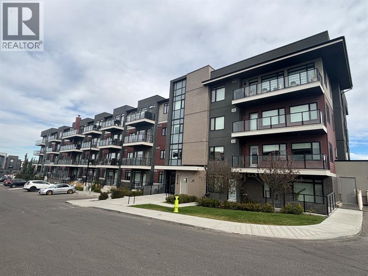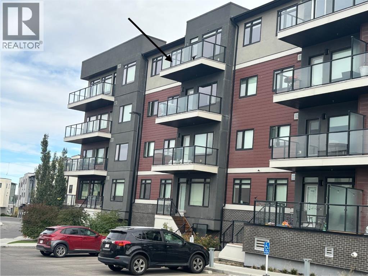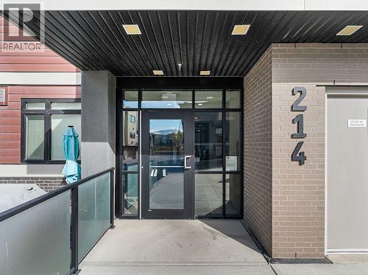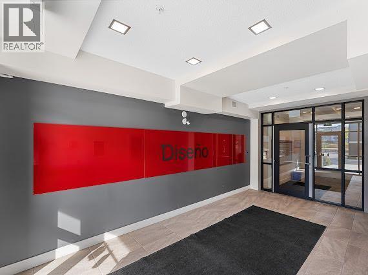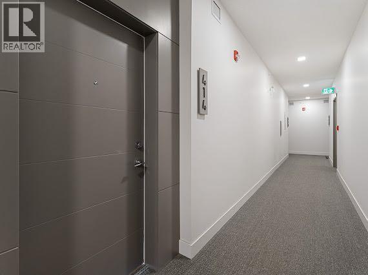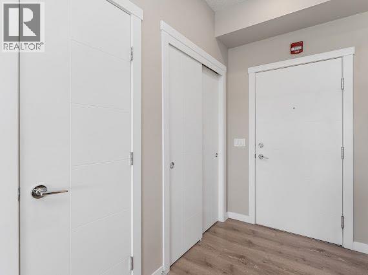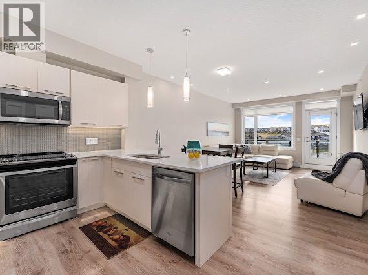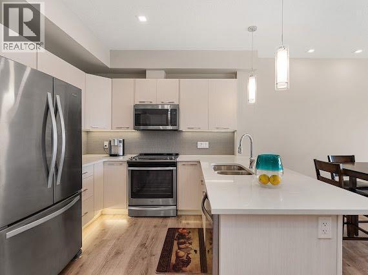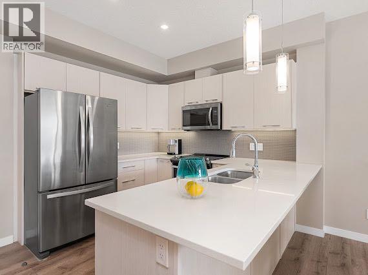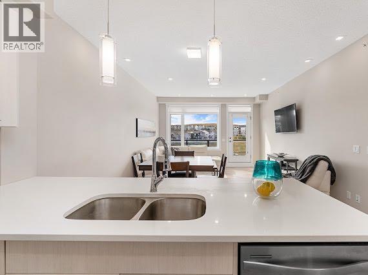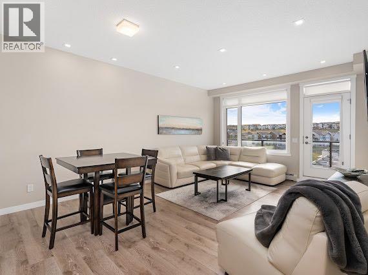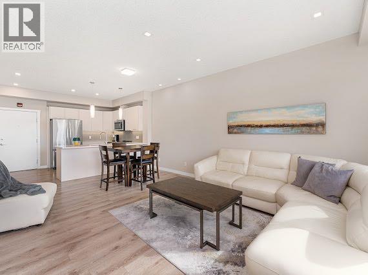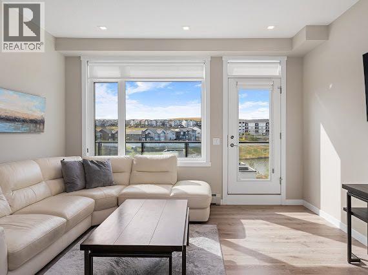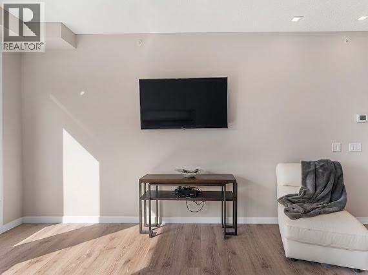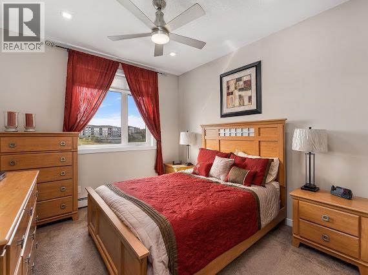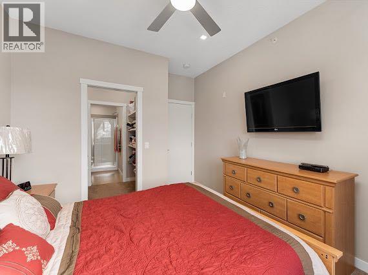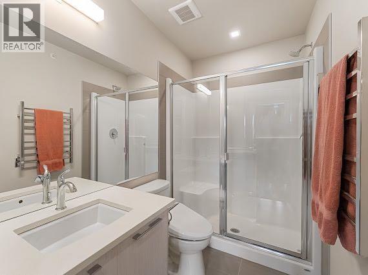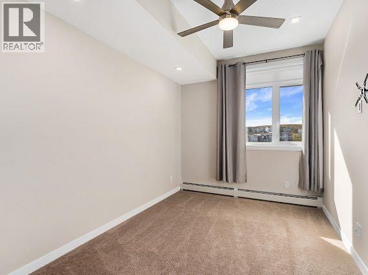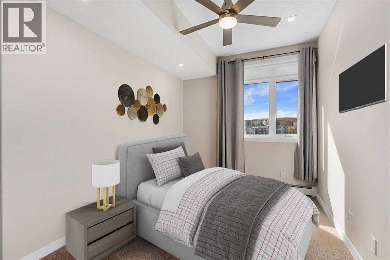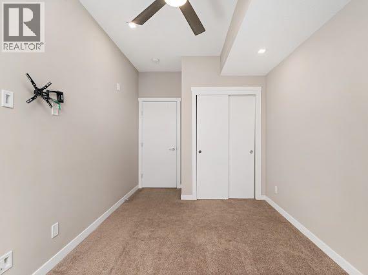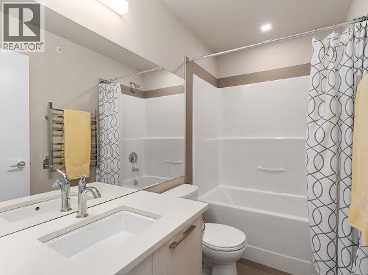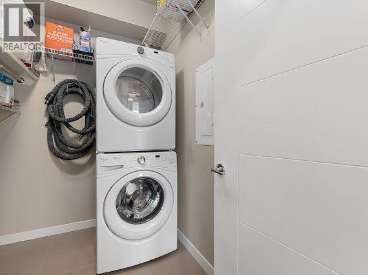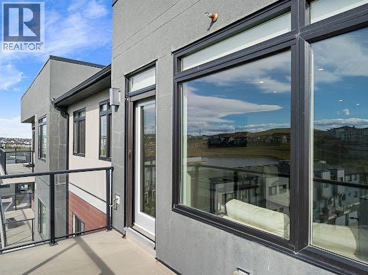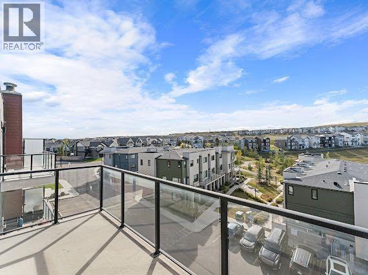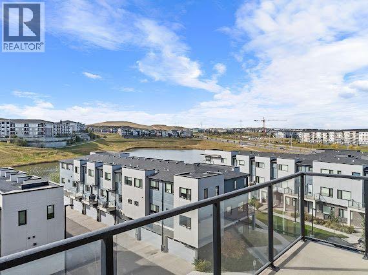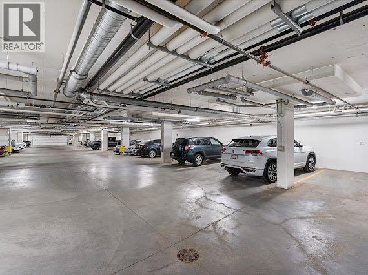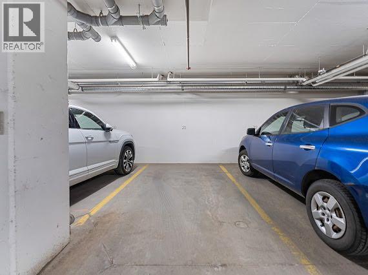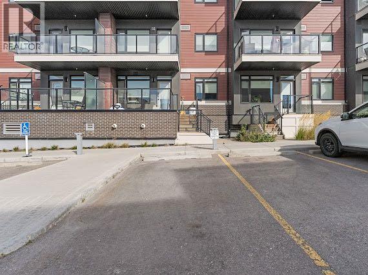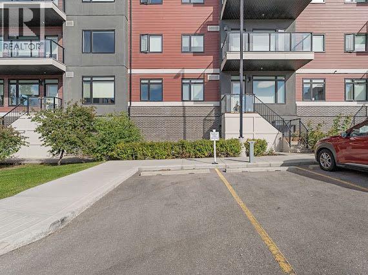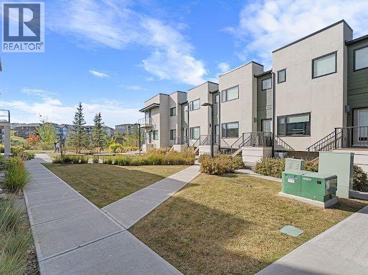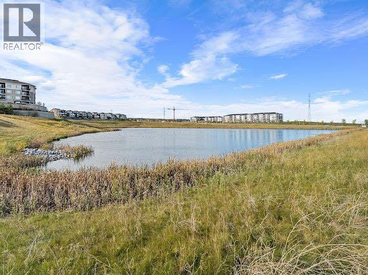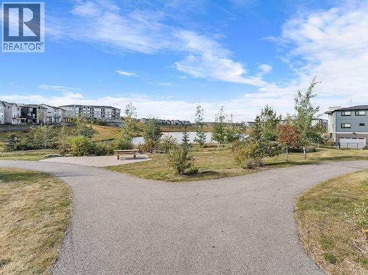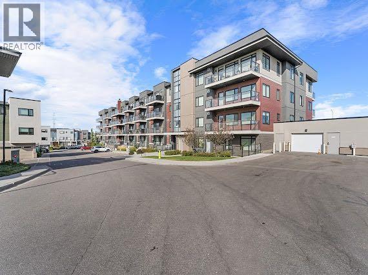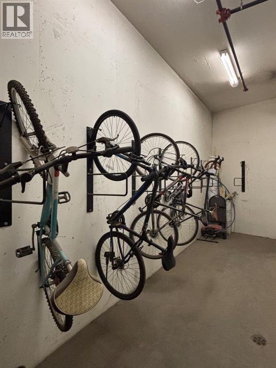***NEW PRICE***Welcome to this stunning 2-bedroom, 2-bathroom top floor condo offering style, comfort and convenience. Rarely available, this home includes three parking stalls-one underground and two outdoor. Step inside to an open and modern layout featuring a designer kitchen with quartz countertops, sleek cabinetry with LED tape lights, and stainless steel appliances. The soaring high ceilings with custom pot lighting create an elegant ambience while the luxury vinyl plank flooring adds a touch of sophistication. Enjoy the breathtaking views of Sherwood Square Lake from your private balcony (BBQ gas-line) -the perfect spot to relax and unwind. Both bedrooms are generously sized . with the primary suite offering a walkthrough closet and a full en-suite bathroom (standing shower) for added privacy. This beautiful condo combines modern finishes with everyday functionality, making it ideal for homeowners and investors alike. Great Location, Great Unit , Great Opportunity! (id:37074)
Property Features
Property Details
| MLS® Number | A2261579 |
| Property Type | Single Family |
| Neigbourhood | Symons Valley |
| Community Name | Sherwood |
| Amenities Near By | Park, Playground, Schools, Shopping |
| Community Features | Pets Allowed With Restrictions |
| Features | No Animal Home, No Smoking Home, Gas Bbq Hookup, Parking |
| Parking Space Total | 3 |
| Plan | 1612251 |
Parking
| Underground |
Building
| Bathroom Total | 2 |
| Bedrooms Above Ground | 2 |
| Bedrooms Total | 2 |
| Appliances | Refrigerator, Dishwasher, Stove, Microwave Range Hood Combo, Window Coverings, Washer & Dryer |
| Constructed Date | 2017 |
| Construction Material | Wood Frame |
| Construction Style Attachment | Attached |
| Cooling Type | None |
| Exterior Finish | Brick, Composite Siding, Stucco |
| Flooring Type | Vinyl Plank |
| Heating Type | Baseboard Heaters |
| Stories Total | 4 |
| Size Interior | 917 Ft2 |
| Total Finished Area | 917 Sqft |
| Type | Apartment |
Rooms
| Level | Type | Length | Width | Dimensions |
|---|---|---|---|---|
| Main Level | Living Room | 13.58 Ft x 12.58 Ft | ||
| Main Level | Kitchen | 9.67 Ft x 8.67 Ft | ||
| Main Level | Dining Room | 13.58 Ft x 6.50 Ft | ||
| Main Level | Laundry Room | 8.42 Ft x 5.92 Ft | ||
| Main Level | Foyer | 6.42 Ft x 5.25 Ft | ||
| Main Level | Other | 6.67 Ft x 5.42 Ft | ||
| Main Level | Primary Bedroom | 11.92 Ft x 10.33 Ft | ||
| Main Level | Bedroom | 11.75 Ft x 8.75 Ft | ||
| Main Level | 3pc Bathroom | 8.42 Ft x 4.92 Ft | ||
| Main Level | 4pc Bathroom | 8.50 Ft x 4.92 Ft |
Land
| Acreage | No |
| Land Amenities | Park, Playground, Schools, Shopping |
| Size Total Text | Unknown |
| Zoning Description | M-1 D125 |

