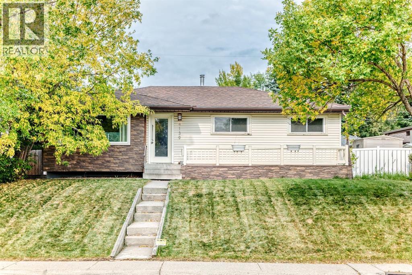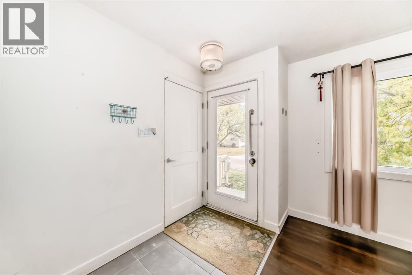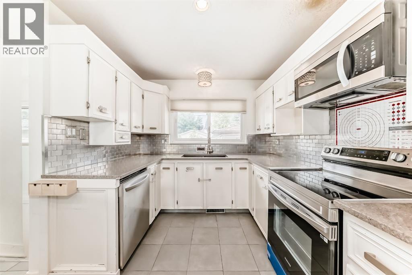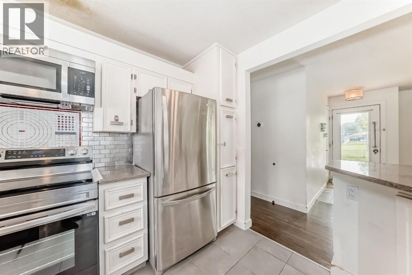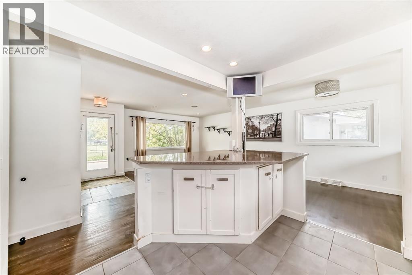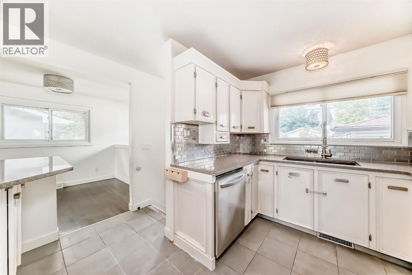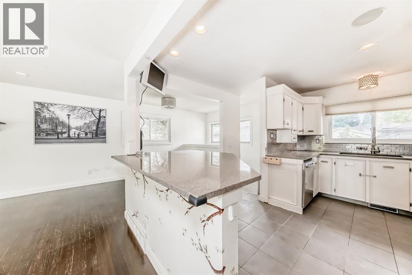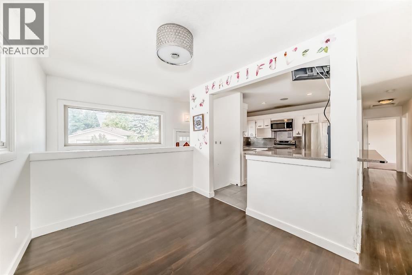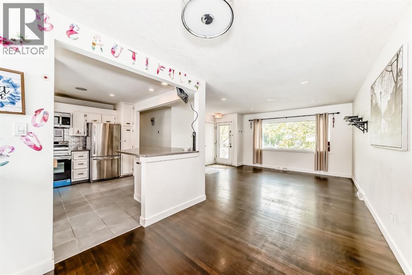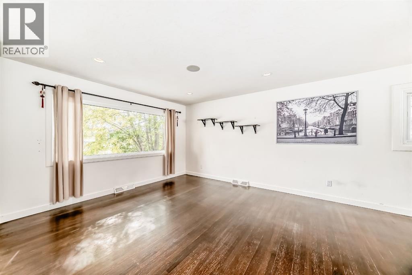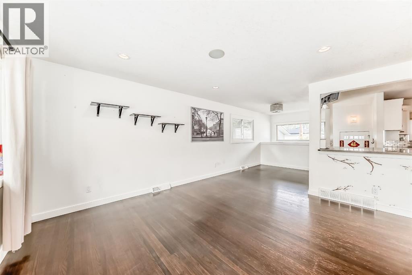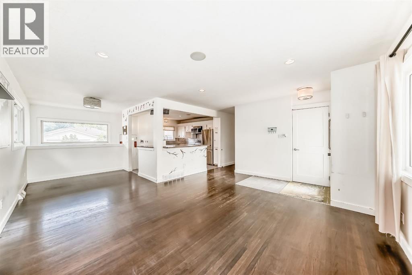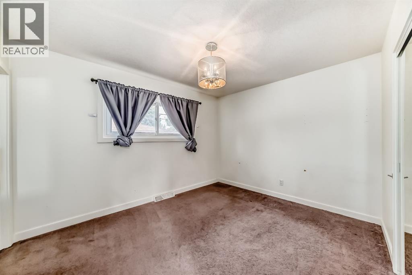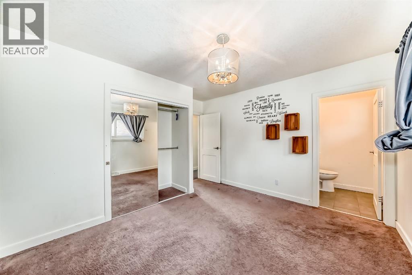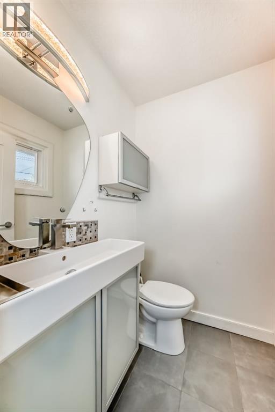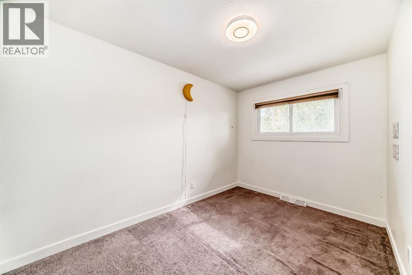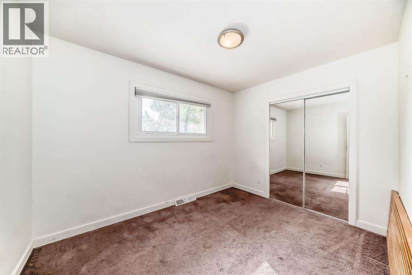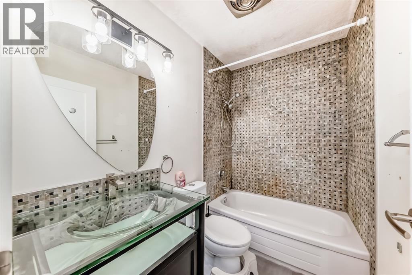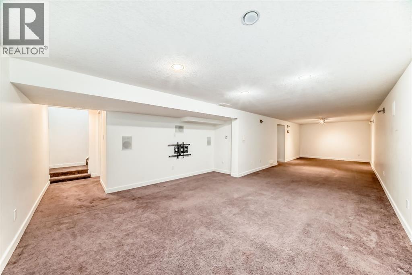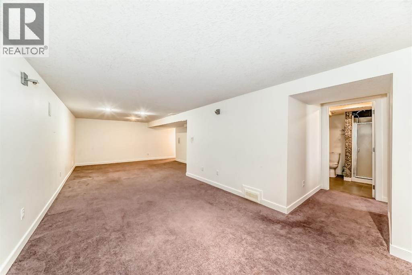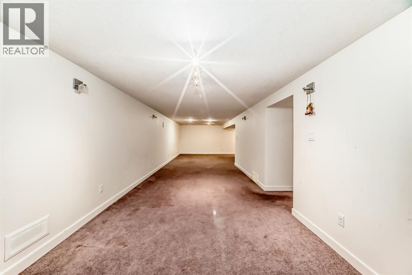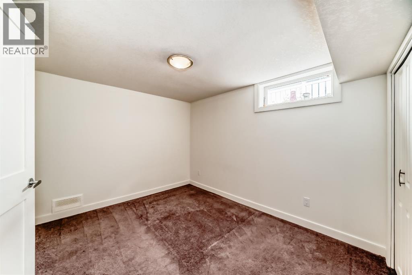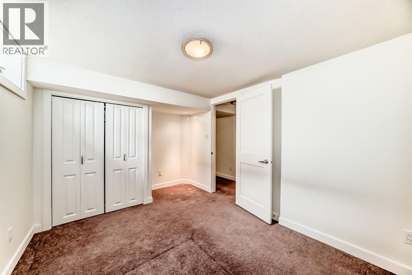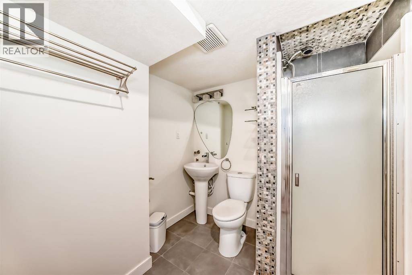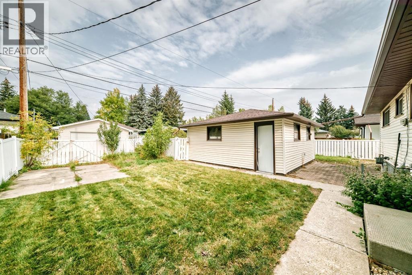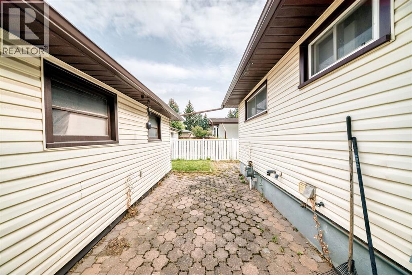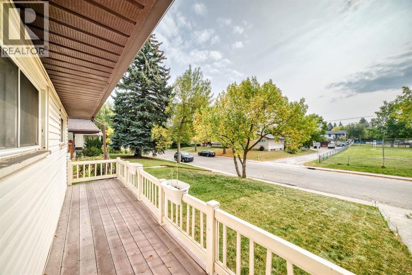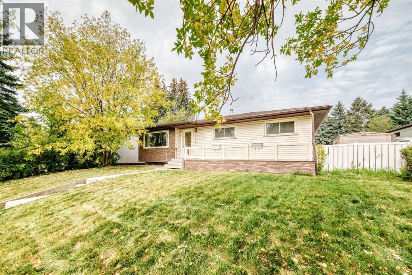Welcome to this charming bungalow located in the Brentwood community! This well-maintained home features 4 spacious bedrooms and 2.5 bathrooms, offering comfortable living for families. Situated on a large lot, the property provides plenty of outdoor space and future development potential. Just a 2-minute walk to top-rated elementary schools and a nearby playground just across the street. With excellent schools, a quiet neighborhood vibe, and strong rental demand in the area, this home is an ideal choice for both living and investment. (id:37074)
Property Features
Property Details
| MLS® Number | A2258402 |
| Property Type | Single Family |
| Neigbourhood | Northwest Calgary |
| Community Name | Brentwood |
| Amenities Near By | Playground, Schools, Shopping |
| Features | See Remarks, Back Lane |
| Parking Space Total | 3 |
| Plan | 1623ib |
| Structure | Deck |
Parking
| Detached Garage | 2 |
| Parking Pad |
Building
| Bathroom Total | 3 |
| Bedrooms Above Ground | 3 |
| Bedrooms Below Ground | 1 |
| Bedrooms Total | 4 |
| Appliances | Refrigerator, Range - Electric, Dishwasher, Microwave Range Hood Combo, Window Coverings, Washer & Dryer |
| Architectural Style | Bungalow |
| Basement Development | Finished |
| Basement Type | Full (finished) |
| Constructed Date | 1961 |
| Construction Material | Wood Frame |
| Construction Style Attachment | Detached |
| Cooling Type | None |
| Exterior Finish | Vinyl Siding |
| Flooring Type | Carpeted, Ceramic Tile, Hardwood |
| Foundation Type | Poured Concrete |
| Half Bath Total | 1 |
| Heating Fuel | Natural Gas |
| Heating Type | Forced Air |
| Stories Total | 1 |
| Size Interior | 1,068 Ft2 |
| Total Finished Area | 1068.1 Sqft |
| Type | House |
Rooms
| Level | Type | Length | Width | Dimensions |
|---|---|---|---|---|
| Basement | Bedroom | 11.00 Ft x 9.00 Ft | ||
| Basement | 3pc Bathroom | 7.00 Ft x 7.00 Ft | ||
| Basement | Family Room | 37.92 Ft x 14.25 Ft | ||
| Main Level | Other | 6.58 Ft x 4.00 Ft | ||
| Main Level | Living Room | 14.42 Ft x 12.75 Ft | ||
| Main Level | Dining Room | 9.17 Ft x 8.33 Ft | ||
| Main Level | Kitchen | 12.92 Ft x 11.92 Ft | ||
| Main Level | 4pc Bathroom | 7.58 Ft x 5.00 Ft | ||
| Main Level | Bedroom | 11.25 Ft x 8.67 Ft | ||
| Main Level | Bedroom | 12.42 Ft x 8.08 Ft | ||
| Main Level | Primary Bedroom | 12.17 Ft x 10.17 Ft | ||
| Main Level | 2pc Bathroom | 5.00 Ft x 4.42 Ft |
Land
| Acreage | No |
| Fence Type | Fence |
| Land Amenities | Playground, Schools, Shopping |
| Size Depth | 30.4 M |
| Size Frontage | 16.76 M |
| Size Irregular | 511.00 |
| Size Total | 511 M2|4,051 - 7,250 Sqft |
| Size Total Text | 511 M2|4,051 - 7,250 Sqft |
| Zoning Description | R-cg |

