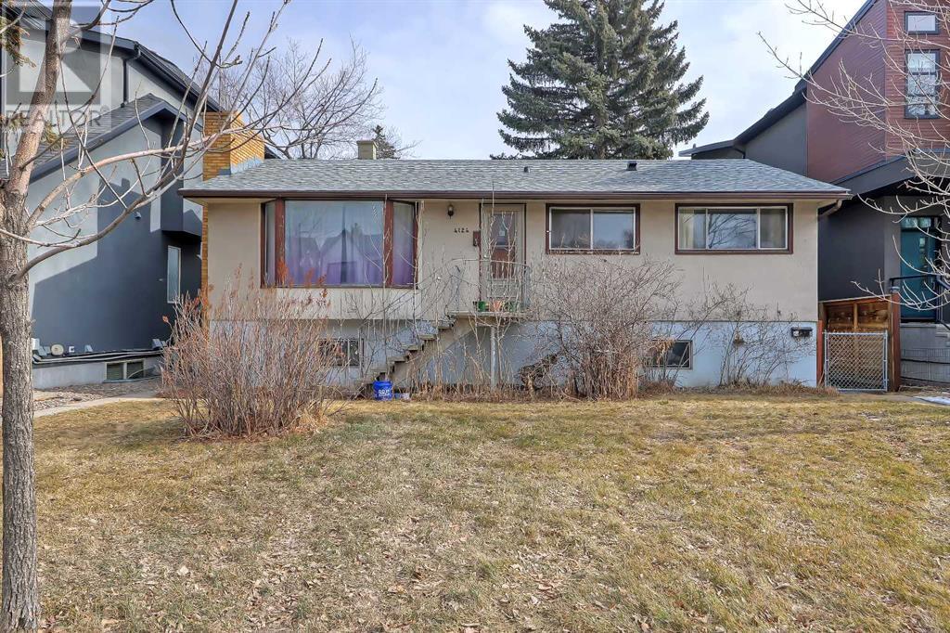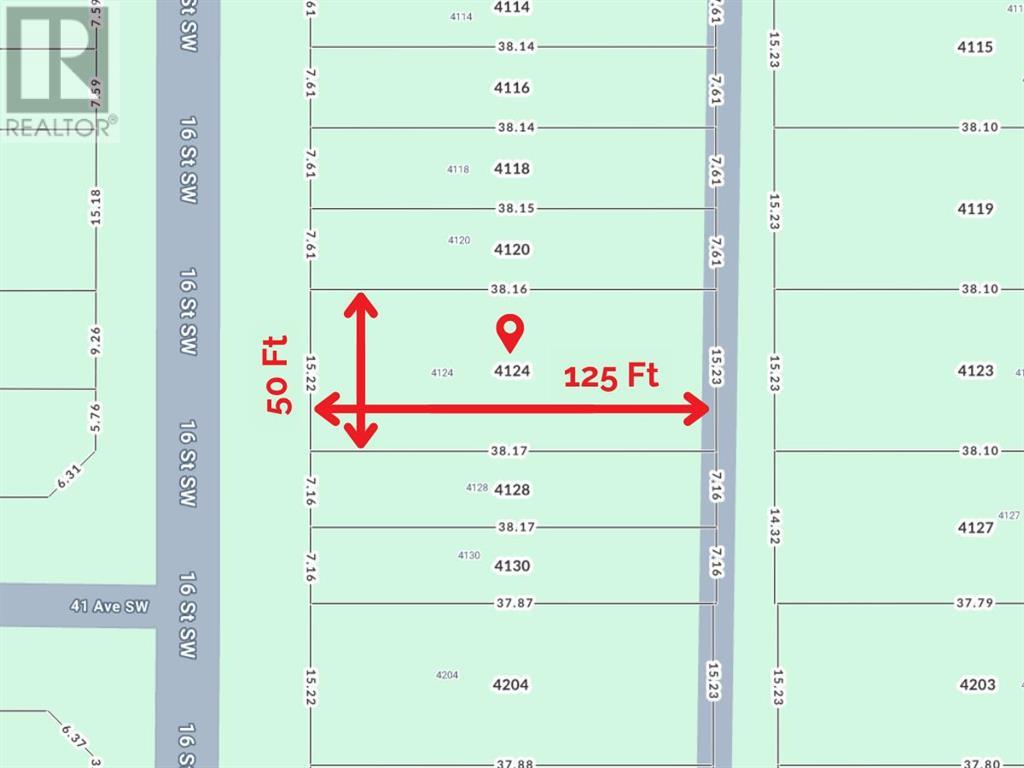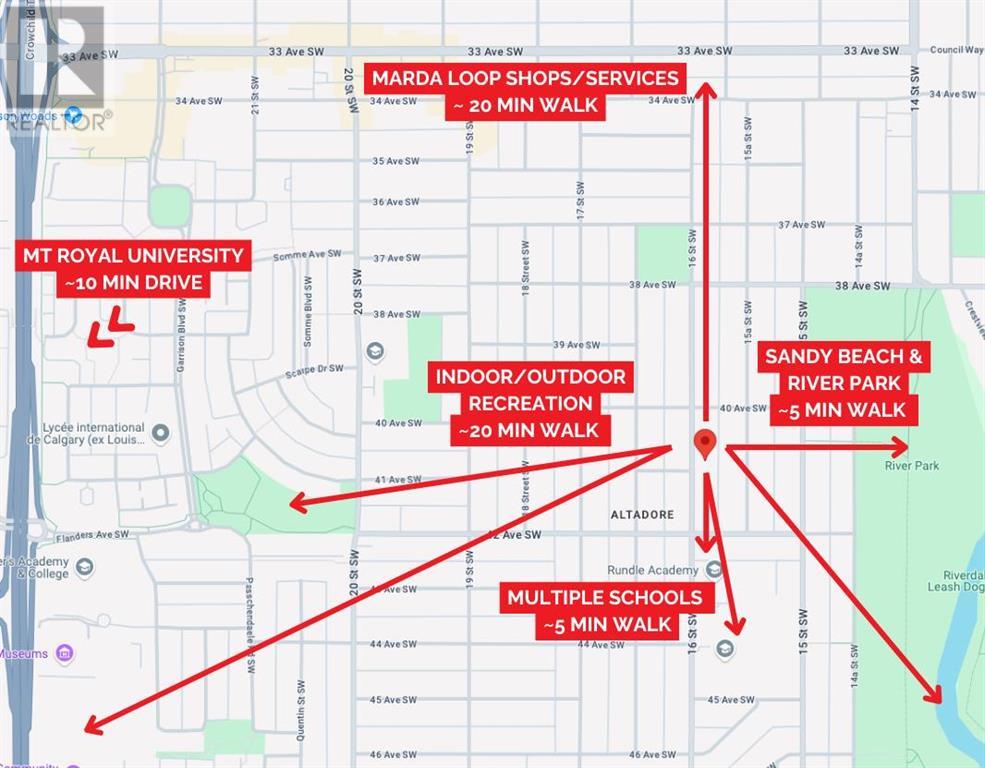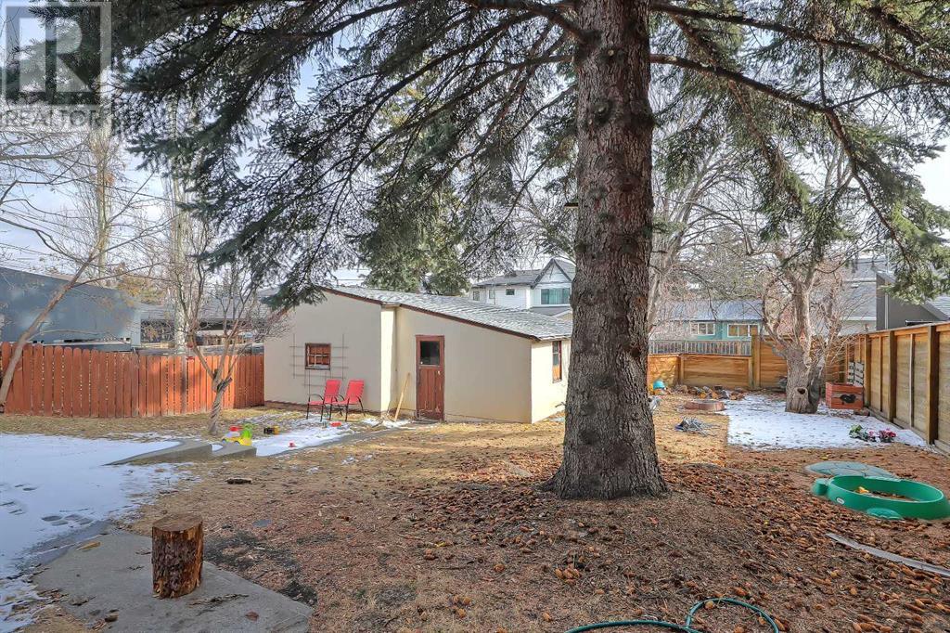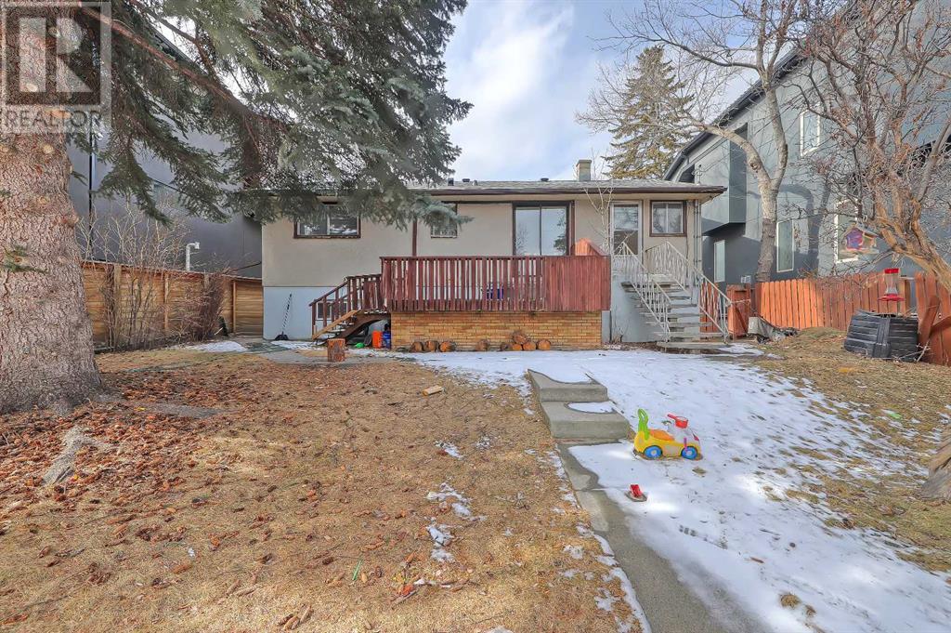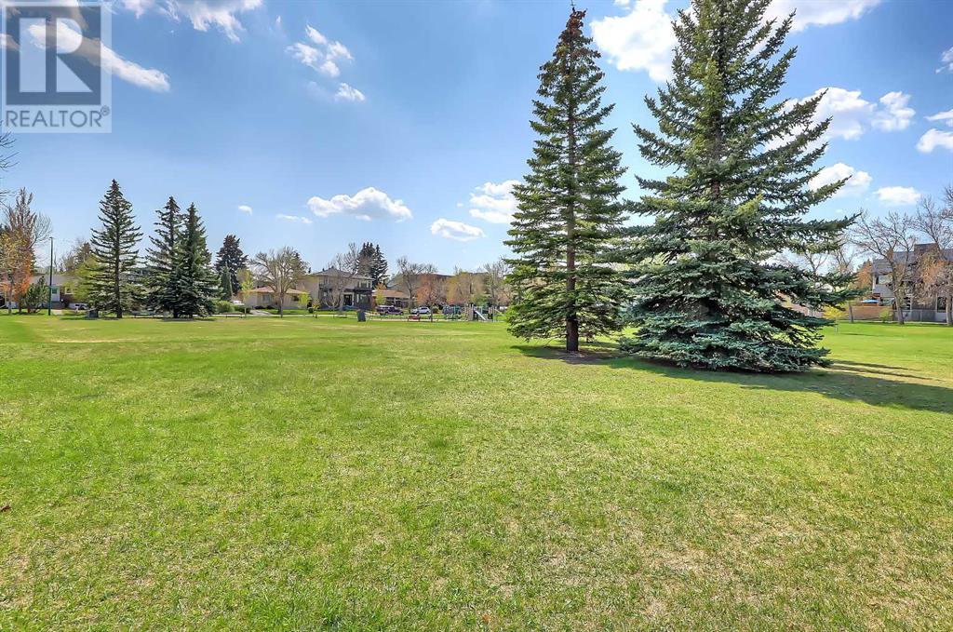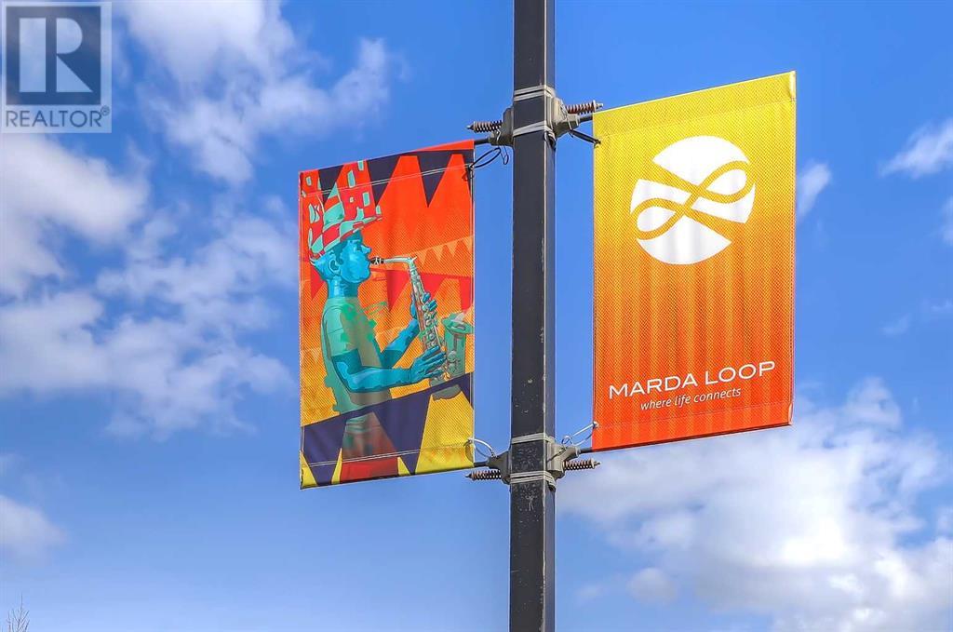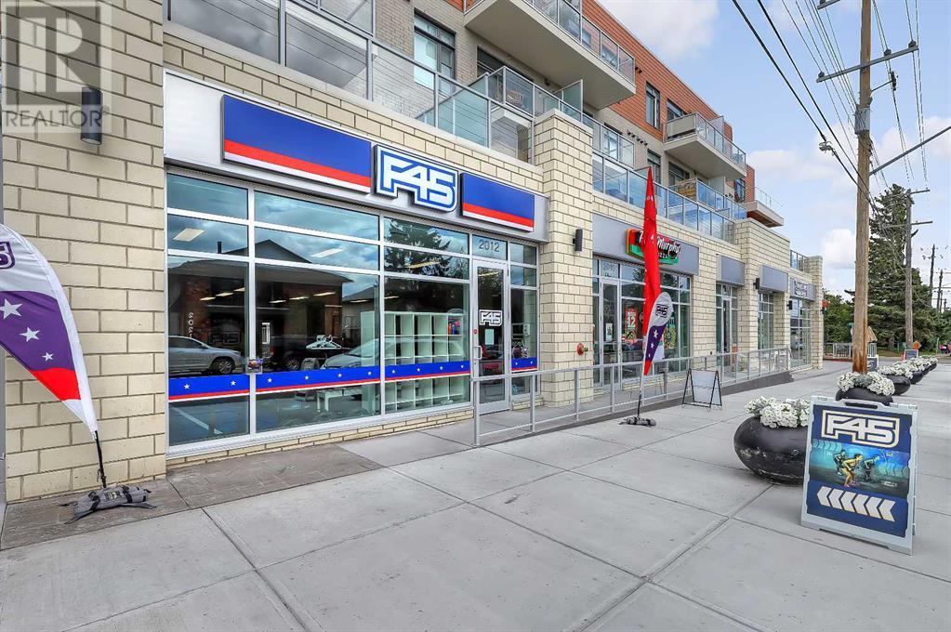Need to sell your current home to buy this one?
Find out how much it will sell for today!
PRIME 50' x 125' R-CG LOT IN A DESIRABLE LOCATION! Here is a great opportunity for a full-size development lot in Altadore, one of Calgary's most desirable inner-city communities. Ideally located, this property is just a short 7-min drive from Mount Royal University and within a 5-min drive or 20-min walk of numerous shops, services, recreational facilities, and multiple schools. With zoning that allows for various development options, including a duplex, large single-family home, or townhomes with or without basement suites (subject to city approval), this location works well for either! The existing home is a '50s era bungalow and features a 2-bed, 1-bath main floor and in the basement a 1-bed, 1-bath illegal suite (windows may not meet current egress requirements) - fully liveable & easily rentable while you do up plans and get your permits for development, providing an opportunity for additional rental income. The property also boasts a sizeable East-facing backyard and a detached garage. Located steps from the off-leash dog park, Glenmore Athletic Park, Aquatic Centre, and scenic river pathways, outdoor enthusiasts will love the recreational opportunities. The vibrant Marda Loop Shopping District is just minutes away, offering a dynamic mix of cafes, restaurants, and local boutiques. Families will appreciate the proximity to top-rated schools like Rundle Academy, Altadore School, and Central Memorial High School, while the short commute to downtown Calgary and the prestigious Glencoe Club adds to the convenience and appeal. If you're seeking a redevelopment project in a prime location or looking for an investment property with great development potential, this listing offers an ideal solution. Act quickly—opportunities like this are few and far between. Reach out today for more information! (id:37074)
Property Features
Style: Bungalow
Cooling: None
Heating: Forced Air

